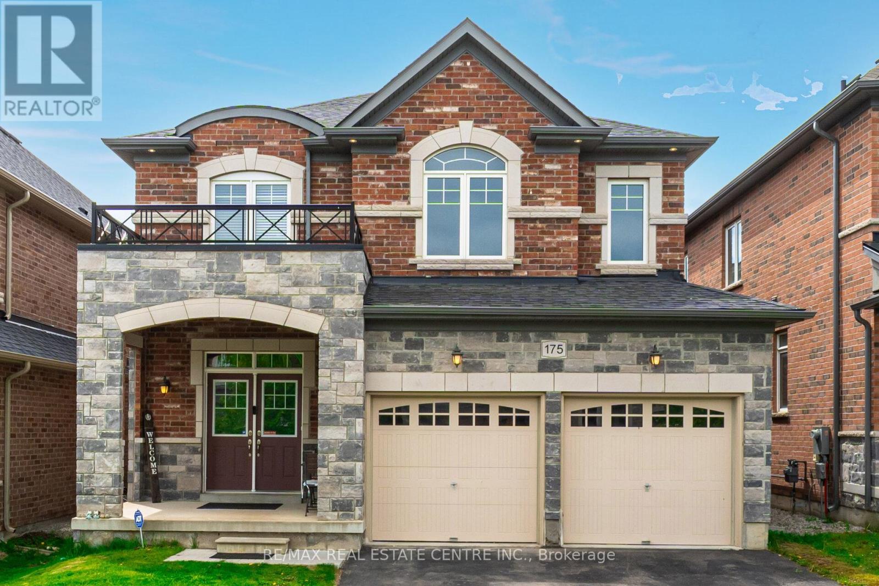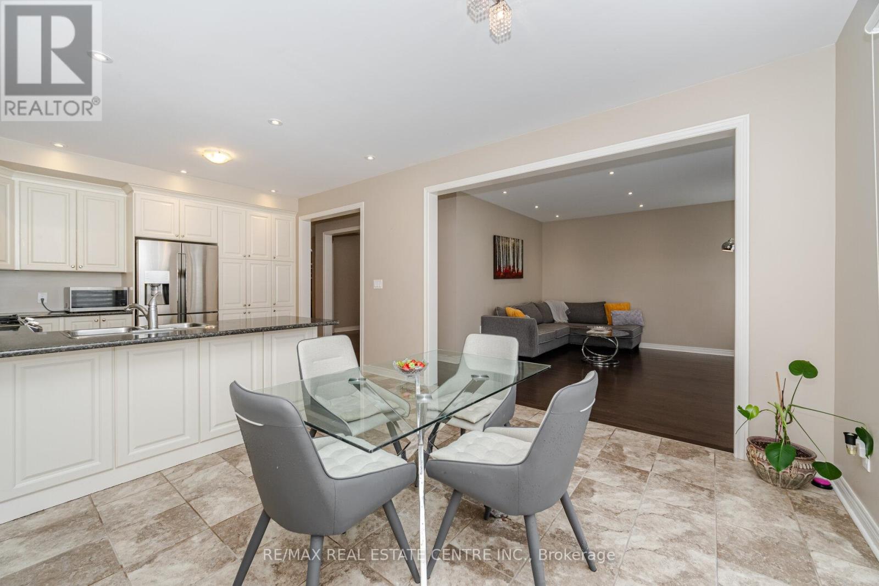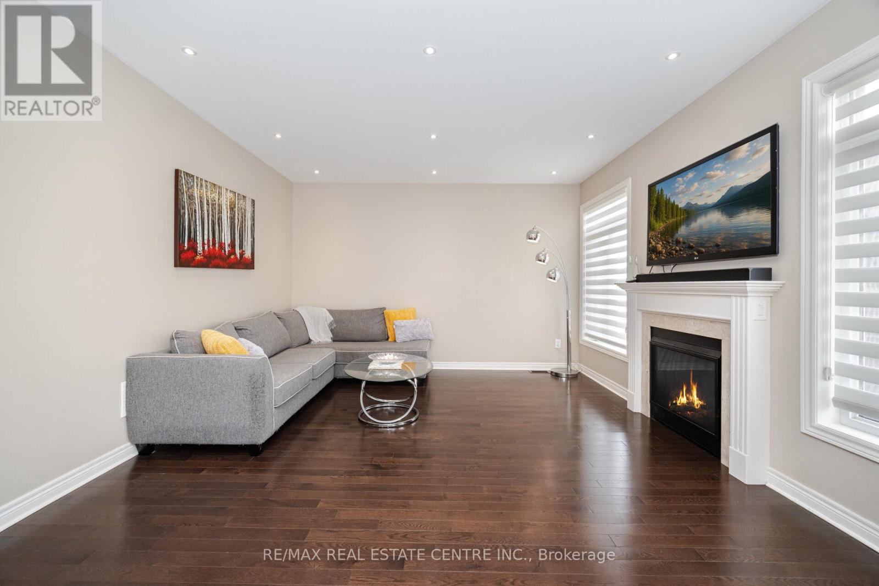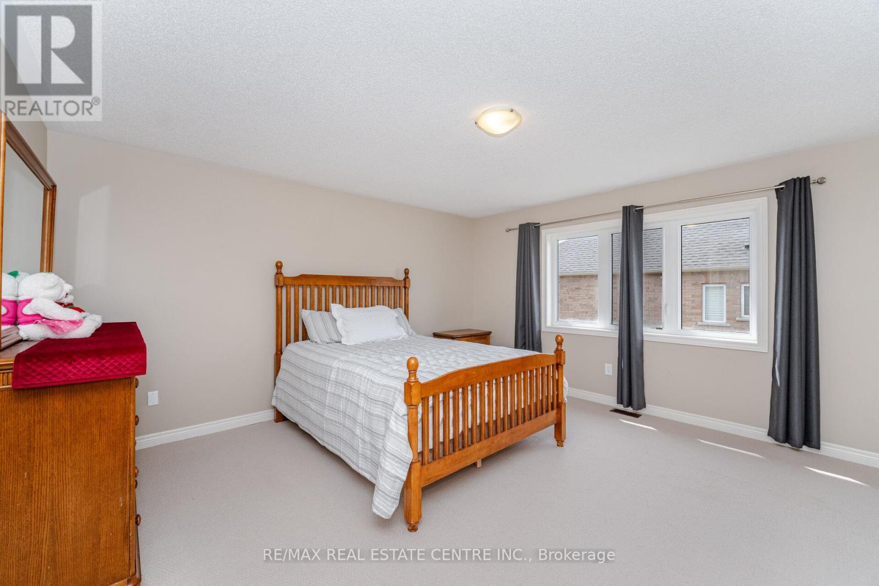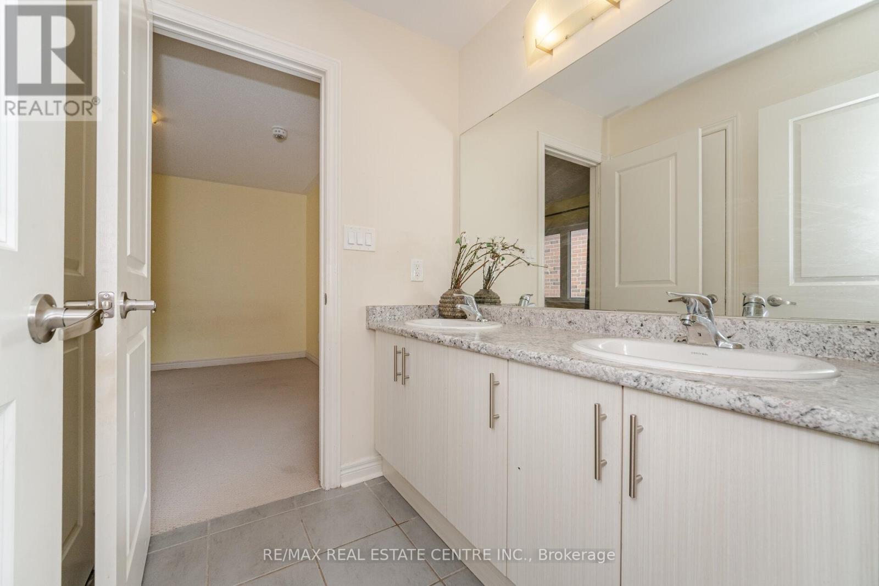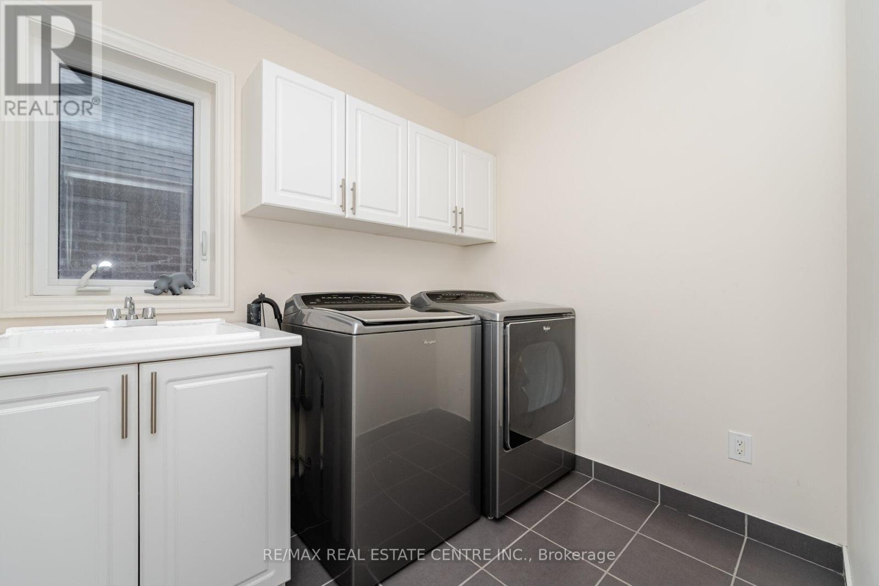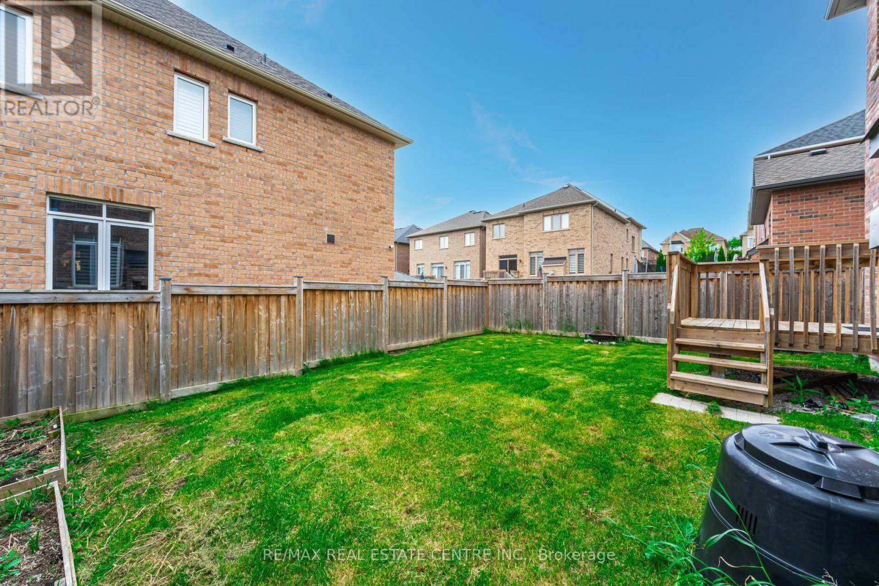175 Barrow Avenue Bradford West Gwillimbury, Ontario L3Z 2A6
$1,379,967
Stunning 4-Bedroom Home In Bradfords Family-Friendly Green Valley! This Nearly 3000 Sqft Home Is Ideal For A Growing Family, Offering 4 Spacious Bedrooms And 3.5 Bathrooms. The Elegant Brick And Stone Exterior Opens To A Grand Foyer And A Well-Designed Main Floor With A Formal Dining Room, Large Family Room, Office, And A Gourmet Eat-In Kitchen With A Generous Breakfast Area. A Sunken Mudroom Off The 2-Car Garage And A 2-Piece Powder Room Complete The Main Level. Upstairs, The Primary Suite Features Massive Walk-In Closets With Custom Organizers And A Luxurious Ensuite With A Standalone Tub And Oversized Glass Shower. The Second Bedroom Has Its Own 4-Piece Ensuite And Walk-In Closet, While The Third And Fourth Bedrooms Share A Jack & Jill Bath Each With Their Own Walk-In Closet. A Convenient Second-Floor Laundry Room Adds To The Homes Functionality. The Unfinished Basement Offers Plenty Of Storage And Future Potential, Equipped With 200 AMP Service And An HRV System. Located In A Quiet, Family-Oriented Neighborhood Close To Parks, Schools, And Amenities This Is A Must-See! (id:50886)
Property Details
| MLS® Number | N12182332 |
| Property Type | Single Family |
| Community Name | Rural Bradford West Gwillimbury |
| Parking Space Total | 4 |
Building
| Bathroom Total | 4 |
| Bedrooms Above Ground | 4 |
| Bedrooms Total | 4 |
| Age | 6 To 15 Years |
| Amenities | Fireplace(s) |
| Appliances | Dishwasher, Dryer, Garage Door Opener, Stove, Washer, Water Treatment, Window Coverings, Refrigerator |
| Basement Development | Unfinished |
| Basement Type | Full (unfinished) |
| Construction Style Attachment | Detached |
| Cooling Type | Central Air Conditioning |
| Exterior Finish | Brick, Stone |
| Flooring Type | Hardwood, Ceramic, Carpeted |
| Foundation Type | Unknown |
| Half Bath Total | 1 |
| Heating Fuel | Natural Gas |
| Heating Type | Forced Air |
| Stories Total | 2 |
| Size Interior | 2,500 - 3,000 Ft2 |
| Type | House |
| Utility Water | Municipal Water |
Parking
| Attached Garage | |
| Garage |
Land
| Acreage | No |
| Sewer | Sanitary Sewer |
| Size Depth | 106 Ft ,8 In |
| Size Frontage | 38 Ft ,1 In |
| Size Irregular | 38.1 X 106.7 Ft |
| Size Total Text | 38.1 X 106.7 Ft |
Rooms
| Level | Type | Length | Width | Dimensions |
|---|---|---|---|---|
| Second Level | Laundry Room | Measurements not available | ||
| Second Level | Primary Bedroom | 4.56 m | 3.5 m | 4.56 m x 3.5 m |
| Second Level | Bedroom 2 | 4.56 m | 3.5 m | 4.56 m x 3.5 m |
| Second Level | Bedroom 3 | 3.64 m | 3.34 m | 3.64 m x 3.34 m |
| Second Level | Bedroom 4 | 3.82 m | 3.48 m | 3.82 m x 3.48 m |
| Main Level | Living Room | 4.61 m | 3.37 m | 4.61 m x 3.37 m |
| Main Level | Dining Room | 4.61 m | 3.37 m | 4.61 m x 3.37 m |
| Main Level | Family Room | 4.23 m | 4.73 m | 4.23 m x 4.73 m |
| Main Level | Office | 3.77 m | 3.06 m | 3.77 m x 3.06 m |
| Main Level | Kitchen | 7.01 m | 3.77 m | 7.01 m x 3.77 m |
| Main Level | Eating Area | 7.01 m | 3.77 m | 7.01 m x 3.77 m |
Contact Us
Contact us for more information
Jagvir Singh Bual
Broker
(647) 927-0099
www.jagvirbual.com/
www.facebook.com/JagvirBualRealtor
(905) 456-1177
(905) 456-1107
www.remaxcentre.ca/

