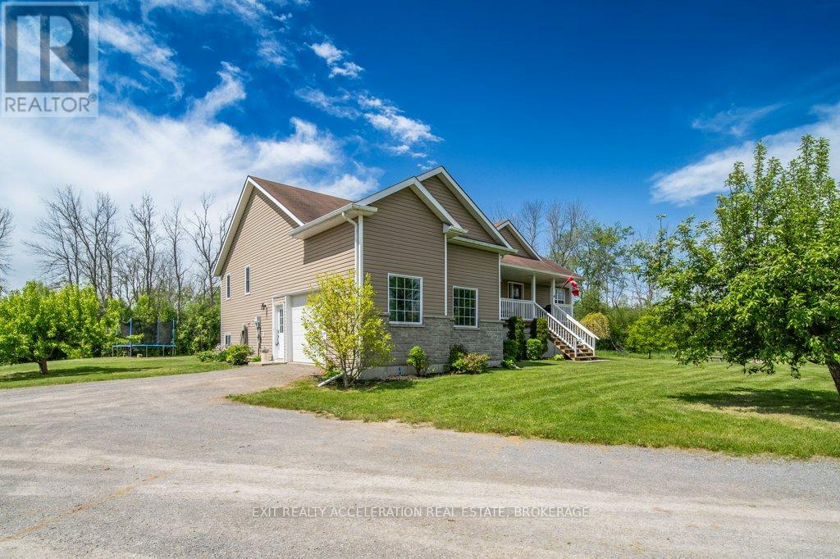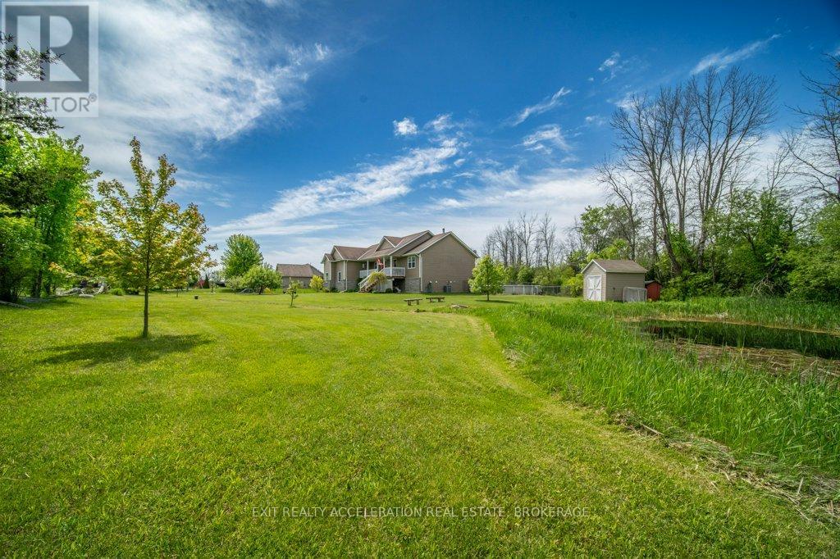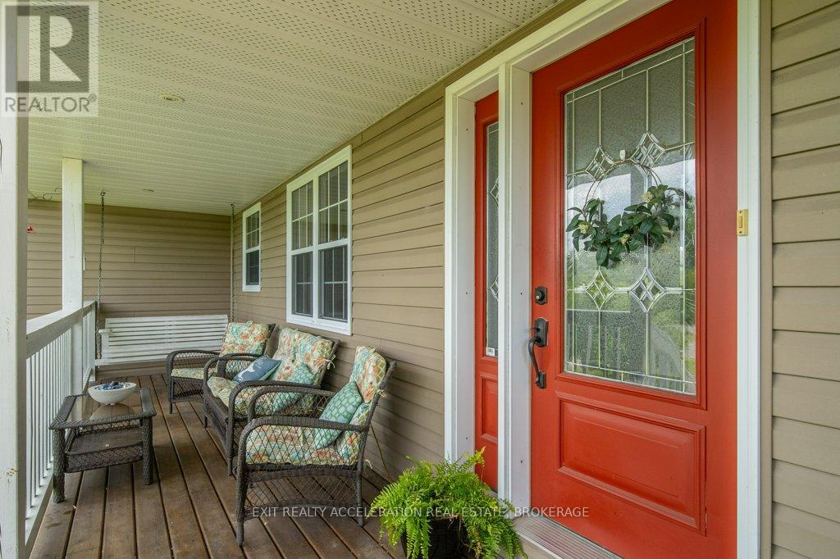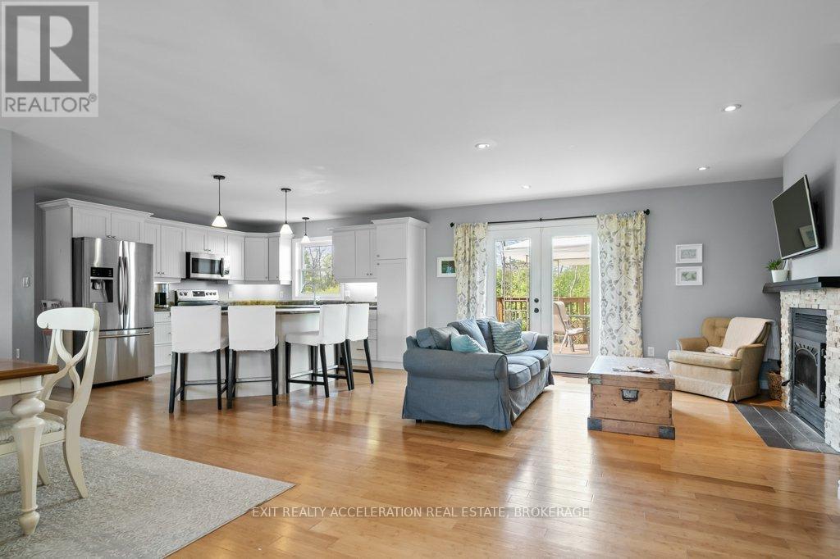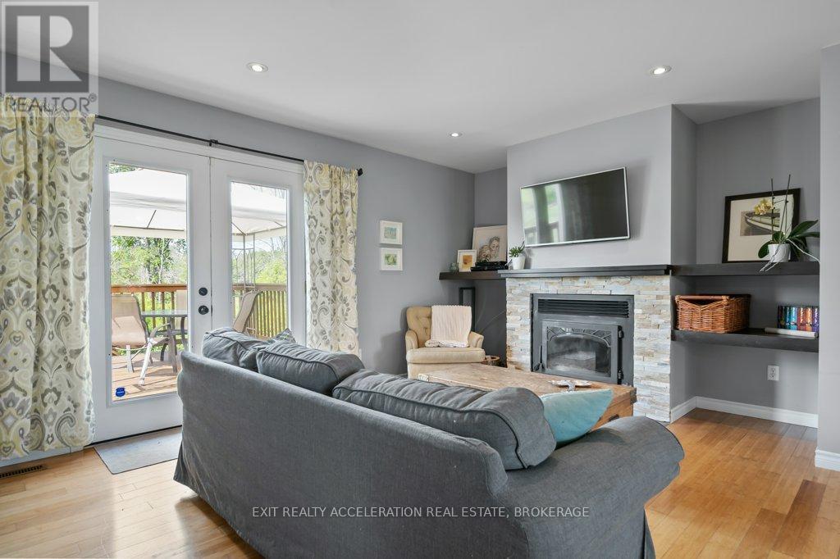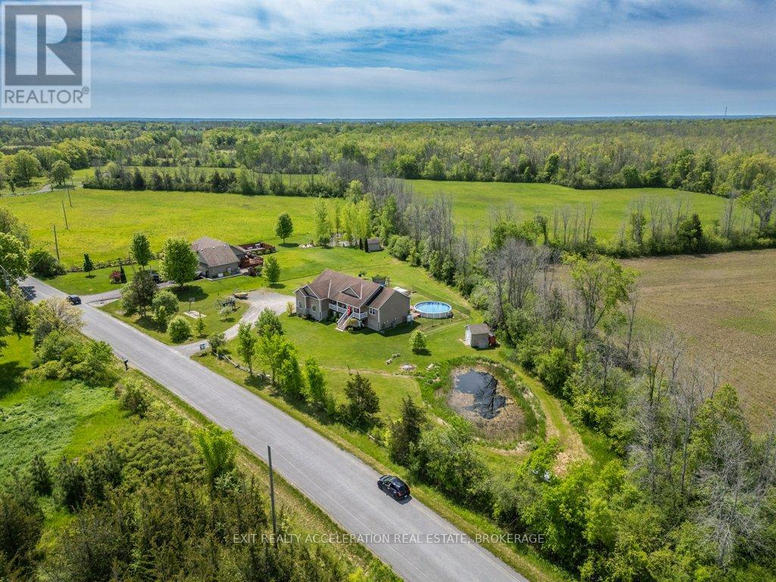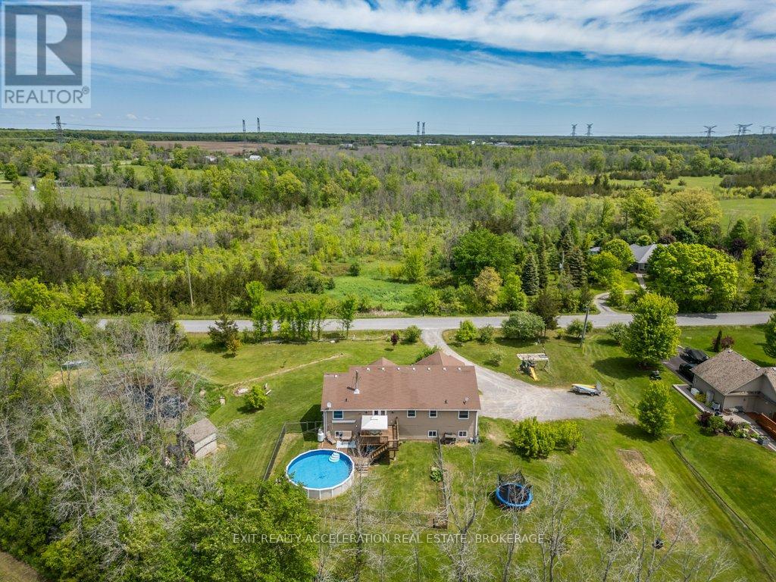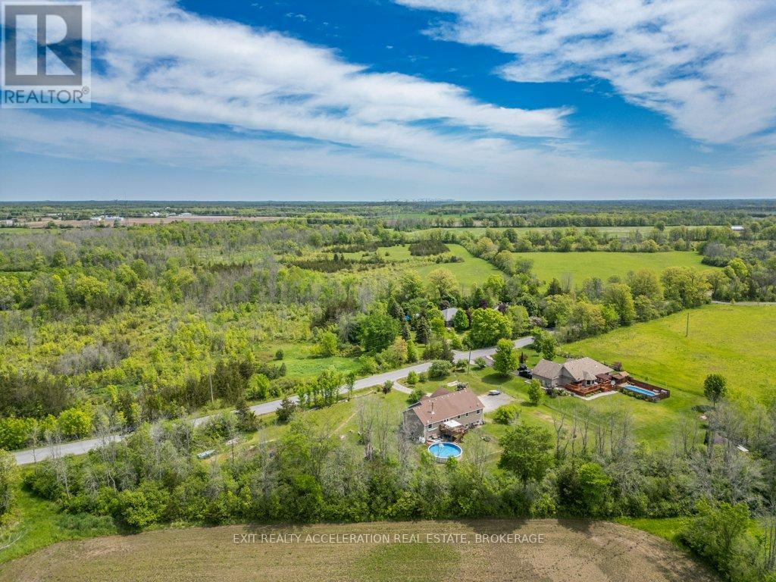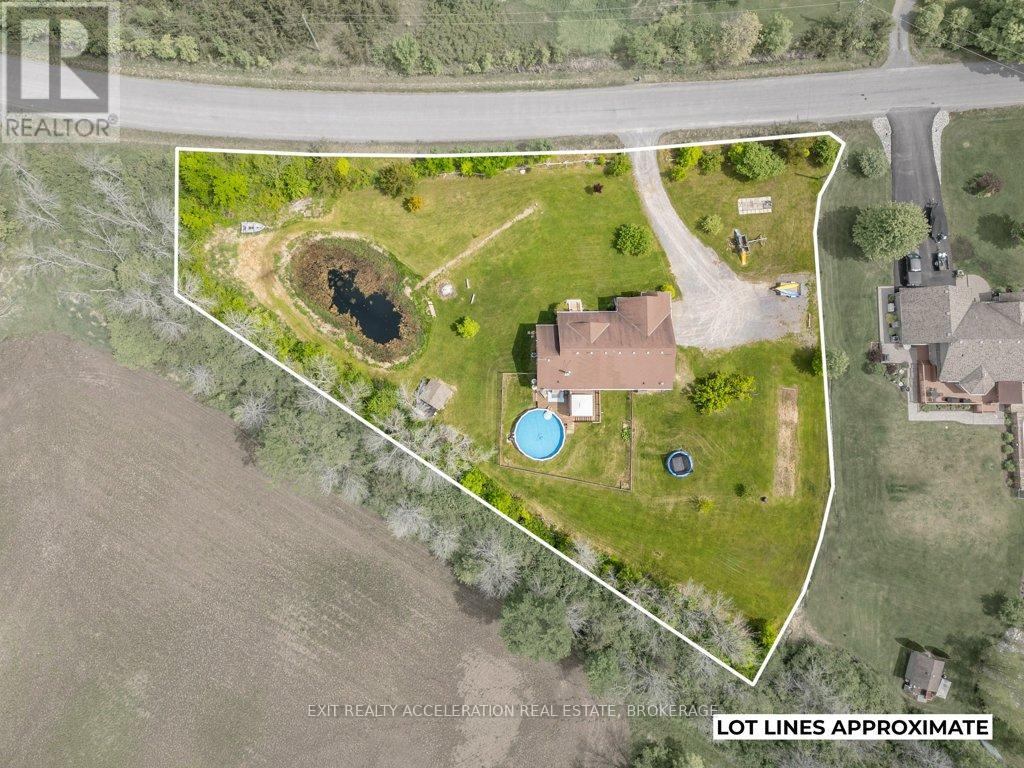405 Brennan Road Belleville, Ontario K8N 4Z6
$849,000
Welcome to this beautiful bungalow, where comfort and functionality come together in a home that's ready for family living and entertaining alike. The open-concept main level is bright and inviting, with a spacious kitchen that features an island perfect for gathering with friends or preparing family meals. Bamboo flooring runs throughout the main floor, creating a warm, cohesive feel that's also easy to maintain - no carpet here. Step out to a large deck overlooking the backyard, where summer days can be spent barbecuing or relaxing while the kids enjoy the fenced-in pool. The primary bedroom offers a walk-in closet and a private ensuite, and the convenience of main floor laundry makes everyday living that much easier. Downstairs, the fully finished lower level expands your living space or would make a perfect in-law suite with a bonus kitchen and plenty of room for extended family, guests, or a cozy rec room setup. Whether you're looking to host, unwind, or simply enjoy a move-in-ready space, this home has everything you need. (id:50886)
Property Details
| MLS® Number | X12182038 |
| Property Type | Single Family |
| Community Name | Thurlow Ward |
| Community Features | School Bus |
| Features | Wooded Area, Irregular Lot Size, Open Space, Flat Site, Dry, In-law Suite |
| Parking Space Total | 9 |
| Pool Type | Above Ground Pool |
| Structure | Deck, Porch, Shed |
Building
| Bathroom Total | 3 |
| Bedrooms Above Ground | 3 |
| Bedrooms Below Ground | 1 |
| Bedrooms Total | 4 |
| Amenities | Fireplace(s) |
| Appliances | Water Heater, Dishwasher, Dryer, Stove, Washer, Refrigerator |
| Architectural Style | Raised Bungalow |
| Basement Development | Finished |
| Basement Type | N/a (finished) |
| Construction Style Attachment | Detached |
| Cooling Type | Central Air Conditioning |
| Exterior Finish | Vinyl Siding, Stone |
| Fireplace Present | Yes |
| Fireplace Total | 1 |
| Foundation Type | Poured Concrete |
| Heating Fuel | Propane |
| Heating Type | Forced Air |
| Stories Total | 1 |
| Size Interior | 1,500 - 2,000 Ft2 |
| Type | House |
| Utility Water | Drilled Well |
Parking
| Attached Garage | |
| Garage |
Land
| Acreage | No |
| Fence Type | Fenced Yard |
| Landscape Features | Landscaped |
| Sewer | Septic System |
| Size Depth | 254 Ft ,1 In |
| Size Frontage | 300 Ft ,1 In |
| Size Irregular | 300.1 X 254.1 Ft ; Irregular |
| Size Total Text | 300.1 X 254.1 Ft ; Irregular |
| Surface Water | Pond Or Stream |
Rooms
| Level | Type | Length | Width | Dimensions |
|---|---|---|---|---|
| Basement | Kitchen | 4.02 m | 5.09 m | 4.02 m x 5.09 m |
| Basement | Recreational, Games Room | 4.41 m | 9.87 m | 4.41 m x 9.87 m |
| Basement | Utility Room | 5.3 m | 3.2 m | 5.3 m x 3.2 m |
| Basement | Bedroom | 2.49 m | 4.24 m | 2.49 m x 4.24 m |
| Basement | Exercise Room | 3.67 m | 3 m | 3.67 m x 3 m |
| Main Level | Bedroom | 3.3 m | 3.31 m | 3.3 m x 3.31 m |
| Main Level | Bedroom | 3.14 m | 3 m | 3.14 m x 3 m |
| Main Level | Dining Room | 3.4 m | 5.14 m | 3.4 m x 5.14 m |
| Main Level | Kitchen | 4.6 m | 3.71 m | 4.6 m x 3.71 m |
| Main Level | Laundry Room | 3.26 m | 1.83 m | 3.26 m x 1.83 m |
| Main Level | Living Room | 4.71 m | 4.93 m | 4.71 m x 4.93 m |
| Main Level | Mud Room | 1.85 m | 2.9 m | 1.85 m x 2.9 m |
| Main Level | Primary Bedroom | 4.6 m | 4.76 m | 4.6 m x 4.76 m |
Utilities
| Electricity | Installed |
| Wireless | Available |
| Electricity Connected | Connected |
https://www.realtor.ca/real-estate/28385564/405-brennan-road-belleville-thurlow-ward-thurlow-ward
Contact Us
Contact us for more information
Kelly Percival
Salesperson
www.exitnapanee.ca/
32 Industrial Blvd
Napanee, Ontario K7R 4B7
(613) 354-4800
www.exitnapanee.ca/


