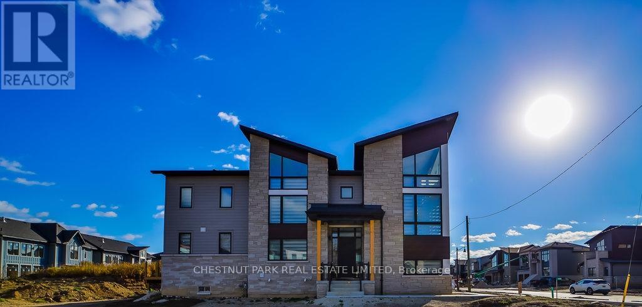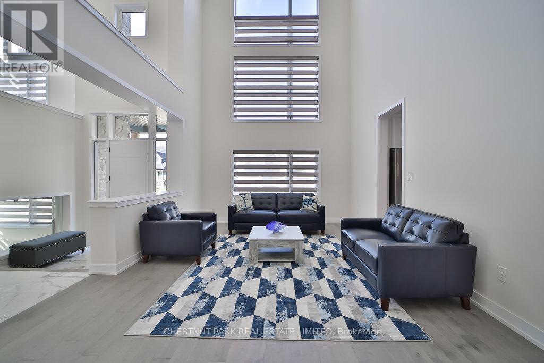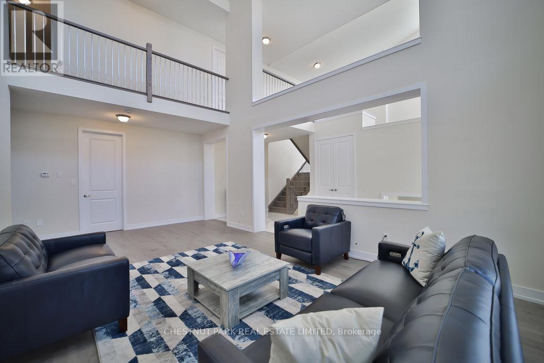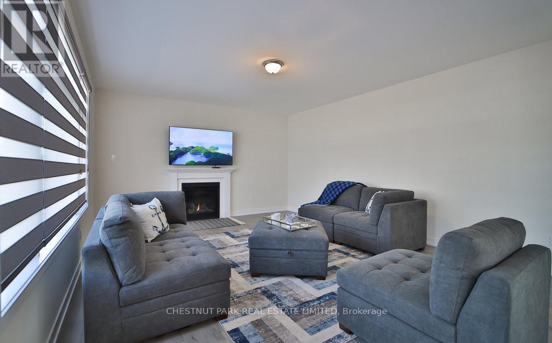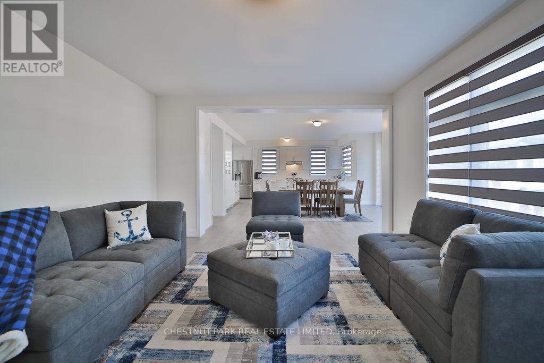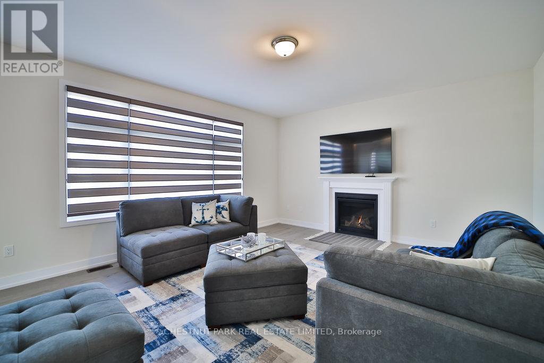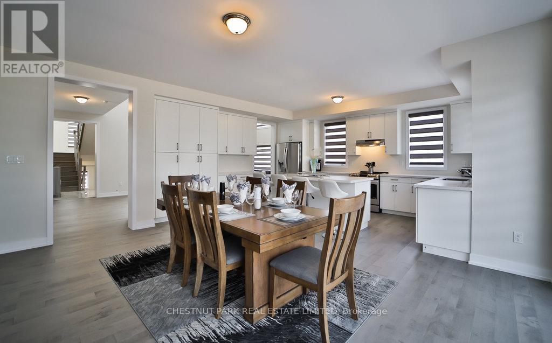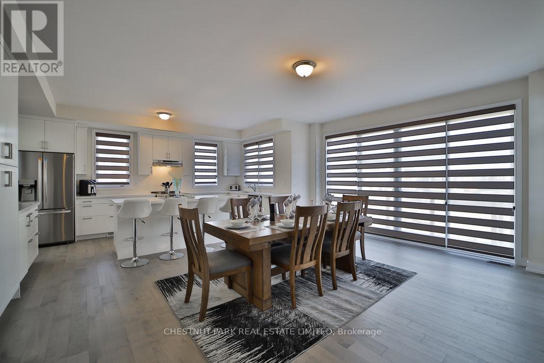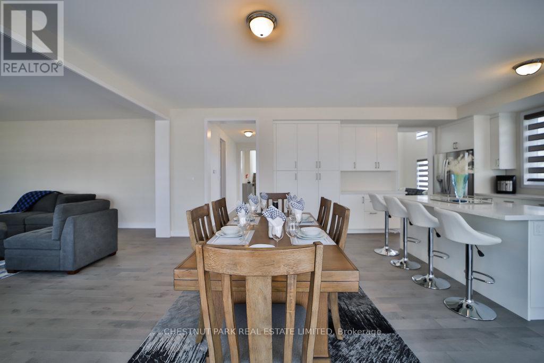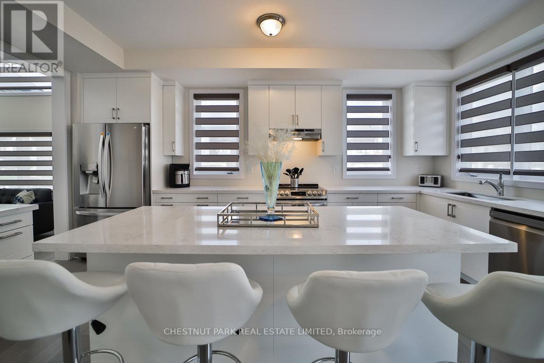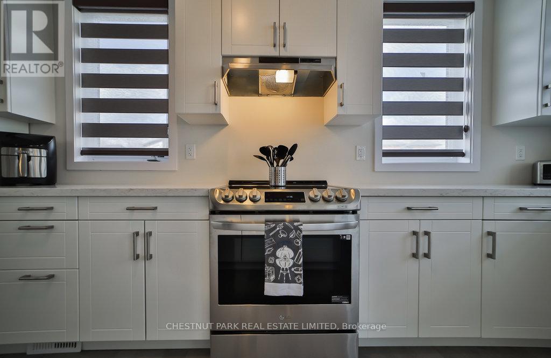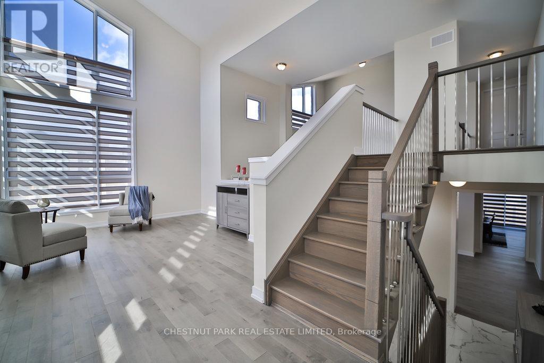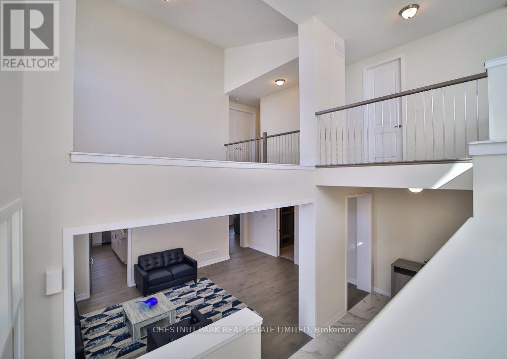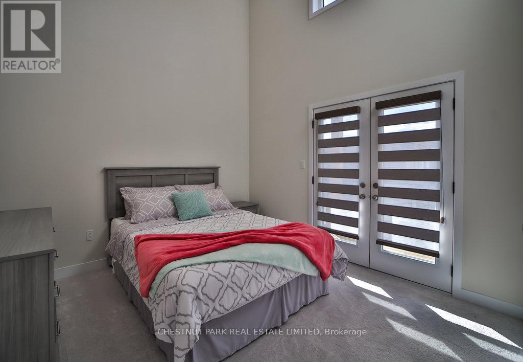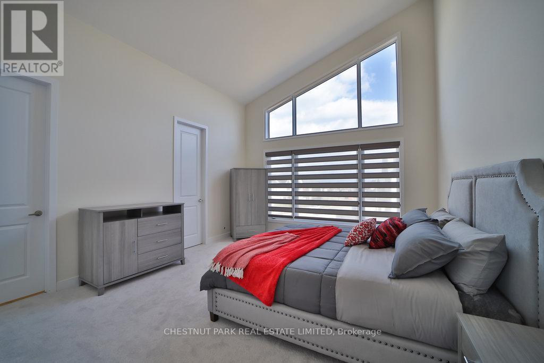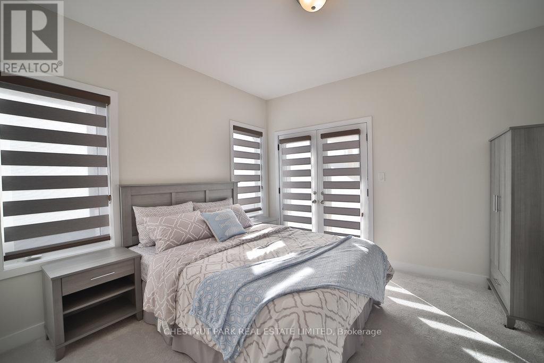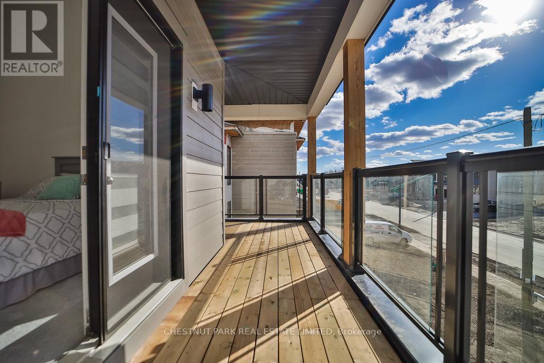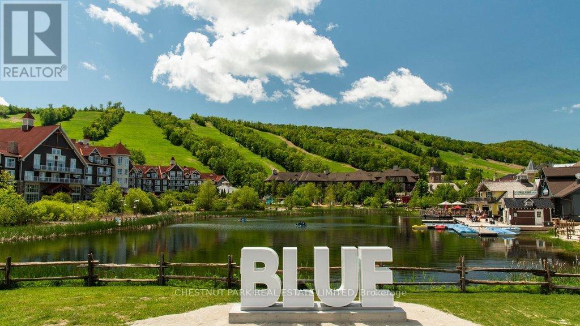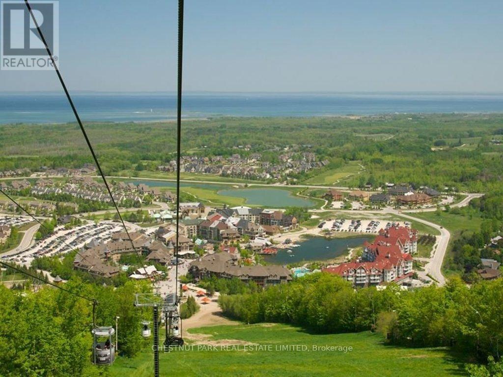100 Stoneleigh Drive Blue Mountains, Ontario L9Y 5J6
$5,500 Monthly
***FULLY FURNISHED*** Located Across The Prestigious Blue Mountain Resort. Luxury Brand New 4000+ Sq.ft Chalet/Home. This Beauty Features An Open-Concept Main Floor, High Vaulted Ceilings, Numerous Extra-Large Windows W/ Abundance Of Natural Sunlight, An Upgraded Bright Kitchen, A Breakfast Nook & Regal Lodge Room. Engineered Hardwood Floors Throughout Main Floor, Loft, Hallways & Stairs W/ Iron Pickets. This Corner Freestyle Model Offers The Enjoyment Of Morning Coffee/Night Tea W/ Unbelievable View From The Large L Shaped Balcony Accessible From 2 Bedrooms & Vaulted Ceiling Loft. Master Bedroom Features High Sloped Ceiling W/ A Skylight Window To Gaze At The Beautiful Sky, A 5Pc Ensuite Bath & Walk-In Closet. Spacious Double Garage + Driveway Parking, 3 Full Baths +1. Easily Sleeps 8-10 People. All Brand-New Furniture, Bedroom Sets & Bedding (1 King Bed, 3 Queens). Short Distance To Craigleith Ski Club And Quick Drive To Blue Mountain And Private Ski/Golf Clubs. Minutes To Little River Beach. (id:50886)
Property Details
| MLS® Number | X12185560 |
| Property Type | Single Family |
| Community Name | Blue Mountains |
| Amenities Near By | Beach, Ski Area |
| Features | Conservation/green Belt, Guest Suite, Sump Pump |
| Parking Space Total | 6 |
| Structure | Deck, Porch |
| View Type | Mountain View |
Building
| Bathroom Total | 4 |
| Bedrooms Above Ground | 4 |
| Bedrooms Below Ground | 1 |
| Bedrooms Total | 5 |
| Amenities | Fireplace(s) |
| Appliances | Garage Door Opener Remote(s), Dishwasher, Dryer, Microwave, Stove, Washer, Refrigerator |
| Basement Type | Full |
| Construction Style Attachment | Detached |
| Cooling Type | Central Air Conditioning |
| Exterior Finish | Stone, Stucco |
| Fire Protection | Smoke Detectors |
| Fireplace Present | Yes |
| Fireplace Total | 1 |
| Flooring Type | Carpeted, Tile, Hardwood |
| Foundation Type | Poured Concrete |
| Half Bath Total | 1 |
| Heating Fuel | Natural Gas |
| Heating Type | Forced Air |
| Stories Total | 2 |
| Size Interior | 3,500 - 5,000 Ft2 |
| Type | House |
| Utility Water | Municipal Water |
Parking
| Garage |
Land
| Acreage | No |
| Land Amenities | Beach, Ski Area |
| Sewer | Sanitary Sewer |
Rooms
| Level | Type | Length | Width | Dimensions |
|---|---|---|---|---|
| Second Level | Bedroom 4 | 3.5 m | 3.5 m | 3.5 m x 3.5 m |
| Second Level | Primary Bedroom | 4.9 m | 4.3 m | 4.9 m x 4.3 m |
| Second Level | Great Room | 3.4 m | 3.4 m | 3.4 m x 3.4 m |
| Second Level | Bedroom 3 | 3.7 m | 3.5 m | 3.7 m x 3.5 m |
| Main Level | Living Room | 5.7 m | 4 m | 5.7 m x 4 m |
| Main Level | Family Room | 5.6 m | 4.6 m | 5.6 m x 4.6 m |
| Main Level | Kitchen | 5.4 m | 2.3 m | 5.4 m x 2.3 m |
| Main Level | Eating Area | 4.3 m | 5.6 m | 4.3 m x 5.6 m |
| Main Level | Mud Room | 3.5 m | 1.3 m | 3.5 m x 1.3 m |
| Upper Level | Games Room | 4 m | 3.3 m | 4 m x 3.3 m |
| In Between | Loft | 4.9 m | 4 m | 4.9 m x 4 m |
Utilities
| Cable | Available |
https://www.realtor.ca/real-estate/28393887/100-stoneleigh-drive-blue-mountains-blue-mountains
Contact Us
Contact us for more information
Michael Hamnett
Salesperson
www.chestnutpark.com/
ca.linkedin.com/in/michaelhamnett
1300 Yonge St Ground Flr
Toronto, Ontario M4T 1X3
(416) 925-9191
(416) 925-3935
www.chestnutpark.com/
Jeff Porter
Salesperson
1300 Yonge St Ground Flr
Toronto, Ontario M4T 1X3
(416) 925-9191
(416) 925-3935
www.chestnutpark.com/

