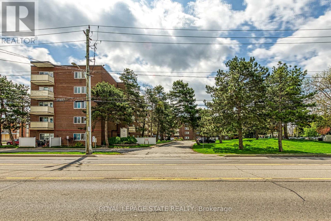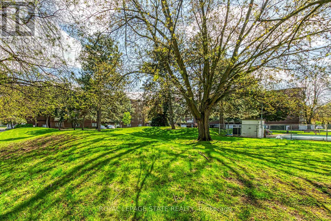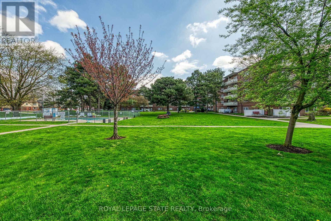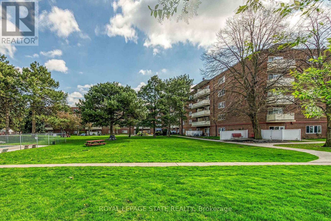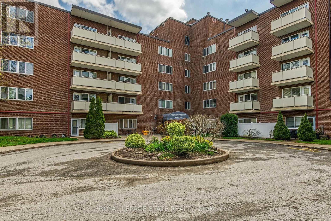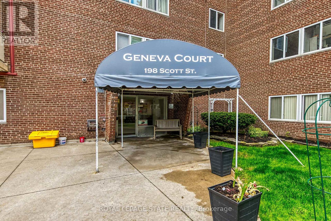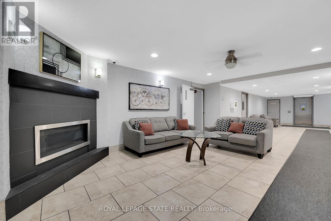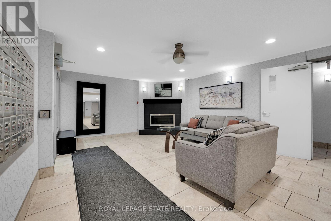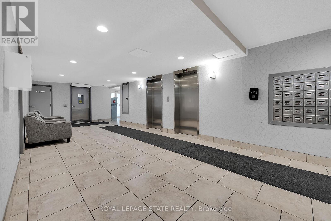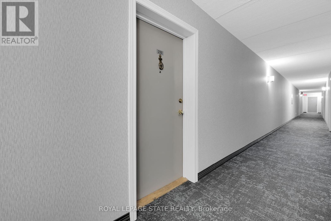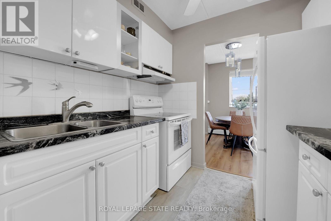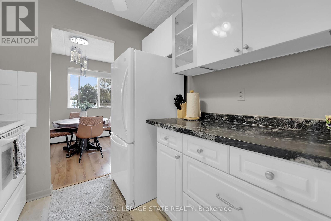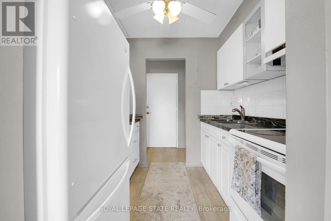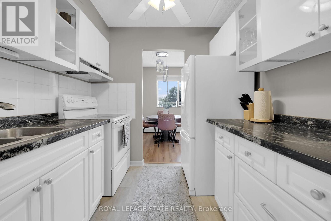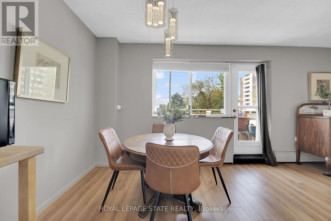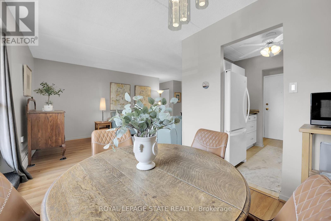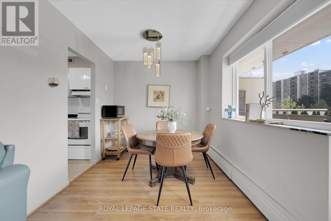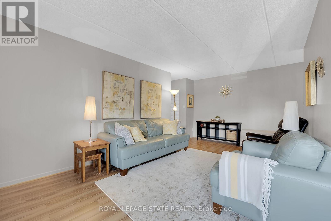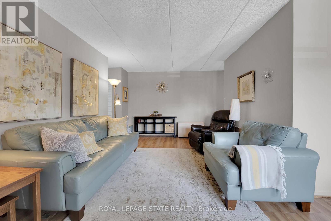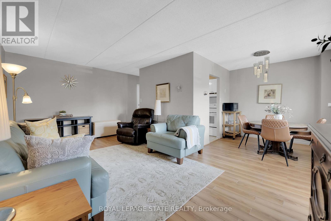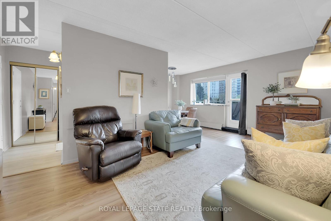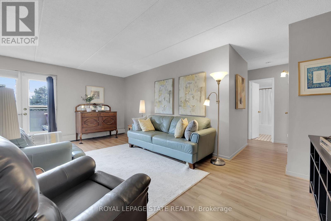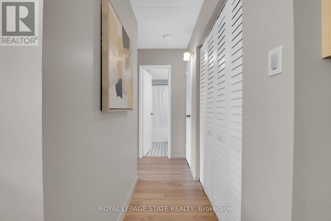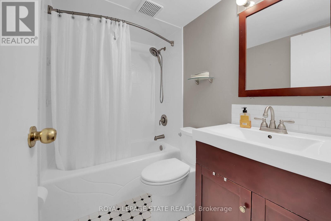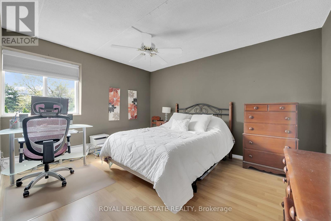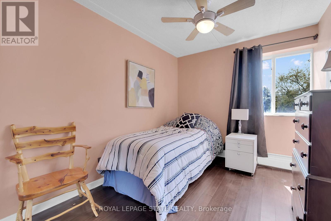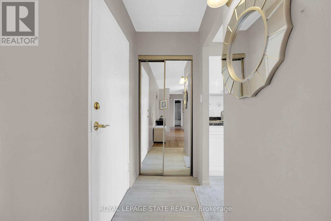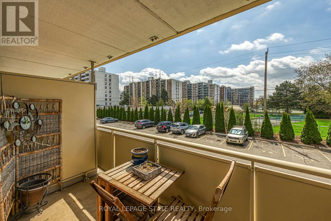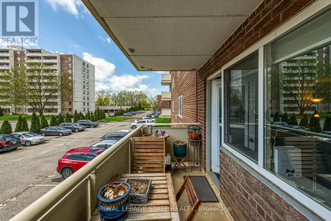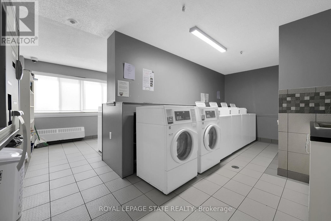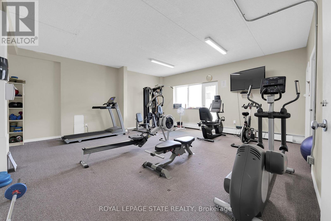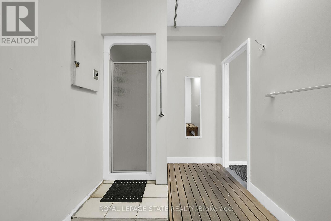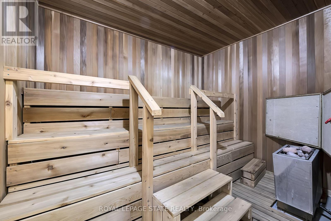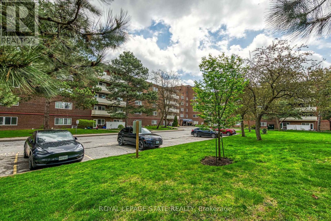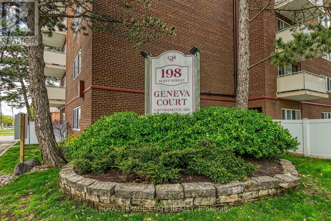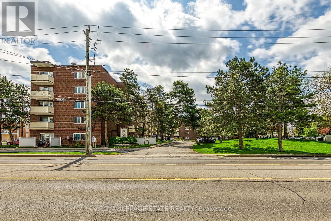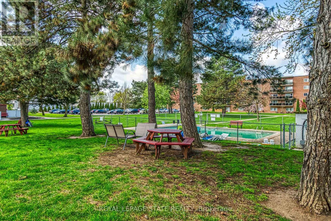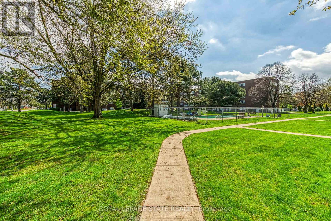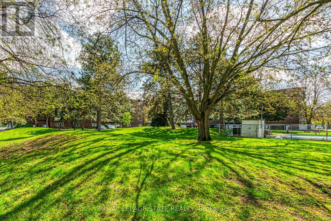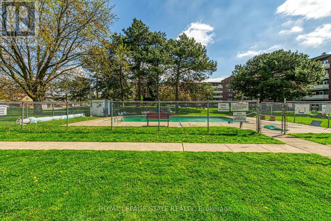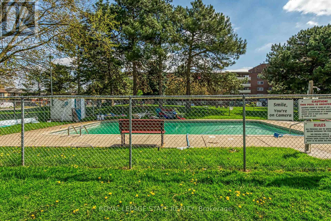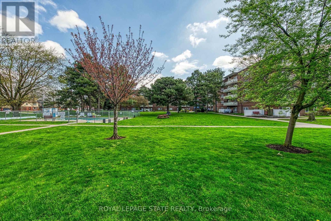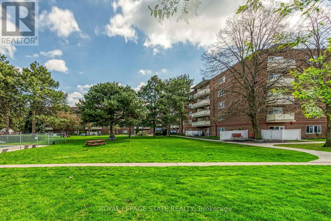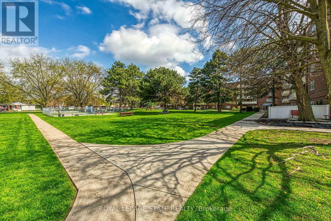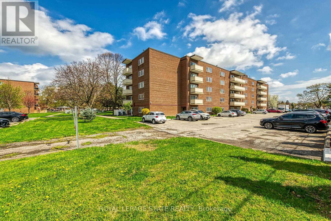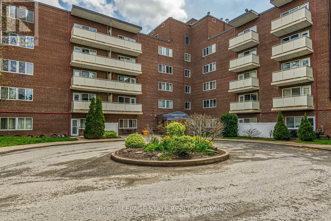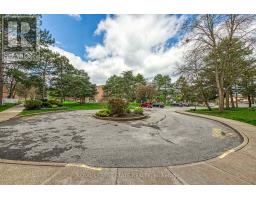220 - 198 Scott Street St. Catharines, Ontario L2N 5T3
$329,900Maintenance, Heat, Electricity, Common Area Maintenance, Water, Parking
$652.24 Monthly
Maintenance, Heat, Electricity, Common Area Maintenance, Water, Parking
$652.24 MonthlyAmazing opportunity to own a fabulous condo in the highly desired Geneva Court building. Step into a beautiful lobby with updated common elements, a gym, party room and outdoor inground pool. This spacious 2 bedroom unit features a primary bedroom with walk in closet, a fresh 4 pc. Bathroom, white kitchen, and spacious living/ dining combination. Enjoy laminate flooring and tons of storage space. Located only 5min away from parks, malls, schools, public transit and shopping plus great HWY access. Monthly maintenance fees include utilities (Heat, water, hydro), basic cable (Bell Fibe), parking, locker, building maintenance and common elements. Building amenities include a 24 hour gym, sauna, bike room, party room, 2 elevators, laundry room and tons of visitor parking spaces. Locker # 7, Parking # 74 Move in ready with quick closing available. (id:50886)
Property Details
| MLS® Number | X12181337 |
| Property Type | Single Family |
| Community Name | 446 - Fairview |
| Amenities Near By | Hospital, Park, Place Of Worship, Public Transit |
| Community Features | Pet Restrictions |
| Features | Level Lot, Flat Site, Elevator, Balcony, Carpet Free, Laundry- Coin Operated |
| Parking Space Total | 1 |
| Pool Type | Outdoor Pool |
Building
| Bathroom Total | 1 |
| Bedrooms Above Ground | 2 |
| Bedrooms Total | 2 |
| Age | 51 To 99 Years |
| Amenities | Exercise Centre, Party Room, Visitor Parking, Storage - Locker |
| Appliances | Stove, Window Coverings, Refrigerator |
| Cooling Type | Window Air Conditioner |
| Exterior Finish | Brick |
| Heating Fuel | Electric |
| Heating Type | Baseboard Heaters |
| Size Interior | 800 - 899 Ft2 |
| Type | Apartment |
Parking
| No Garage |
Land
| Acreage | No |
| Land Amenities | Hospital, Park, Place Of Worship, Public Transit |
Rooms
| Level | Type | Length | Width | Dimensions |
|---|---|---|---|---|
| Main Level | Kitchen | 2.44 m | 2.13 m | 2.44 m x 2.13 m |
| Main Level | Dining Room | 2.67 m | 2.54 m | 2.67 m x 2.54 m |
| Main Level | Living Room | 5.87 m | 3.28 m | 5.87 m x 3.28 m |
| Main Level | Bedroom | 3.48 m | 2.72 m | 3.48 m x 2.72 m |
| Main Level | Primary Bedroom | 4.09 m | 3.4 m | 4.09 m x 3.4 m |
| Main Level | Bathroom | 2.29 m | 1.5 m | 2.29 m x 1.5 m |
https://www.realtor.ca/real-estate/28384492/220-198-scott-street-st-catharines-fairview-446-fairview
Contact Us
Contact us for more information
Natalie Pittao
Salesperson
1122 Wilson St West #200
Ancaster, Ontario L9G 3K9
(905) 648-4451
(905) 648-7393

