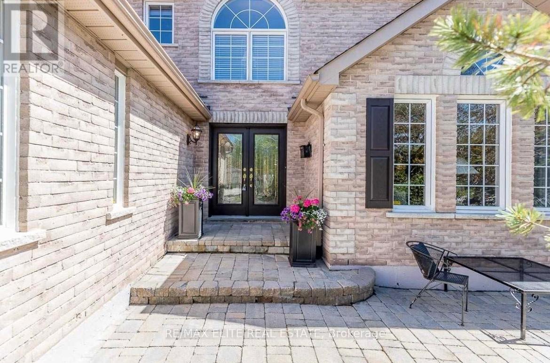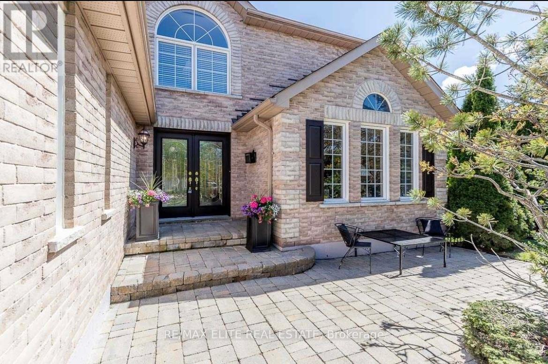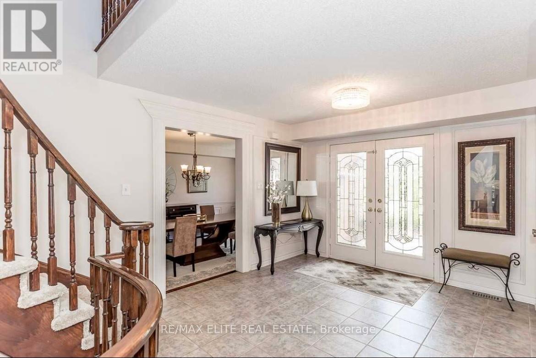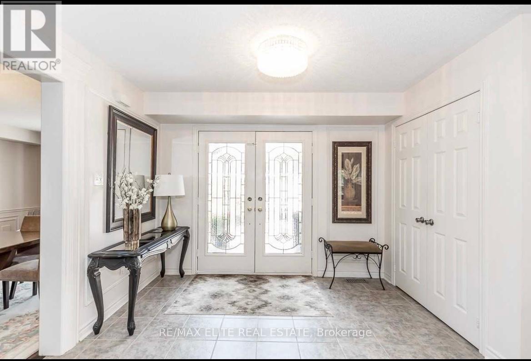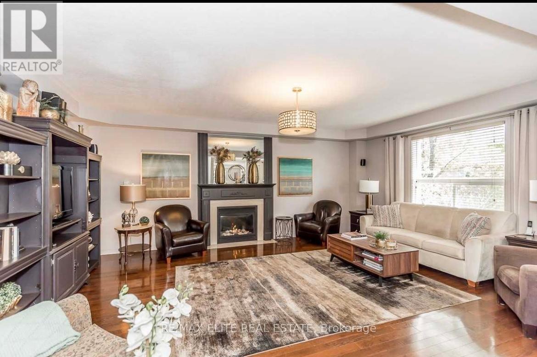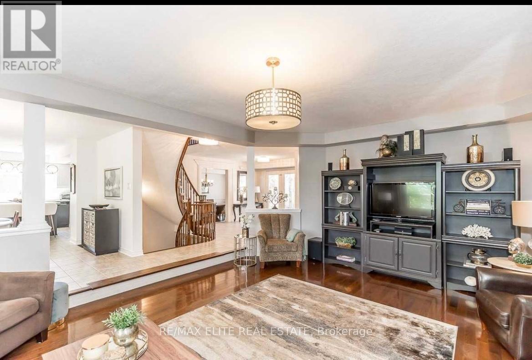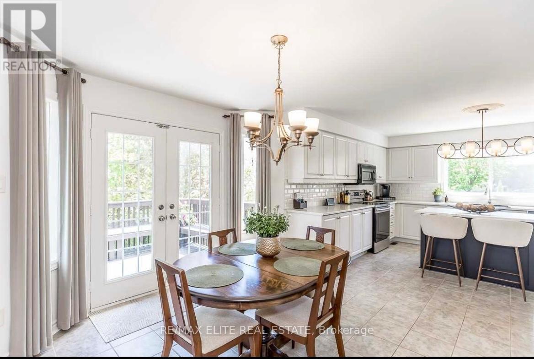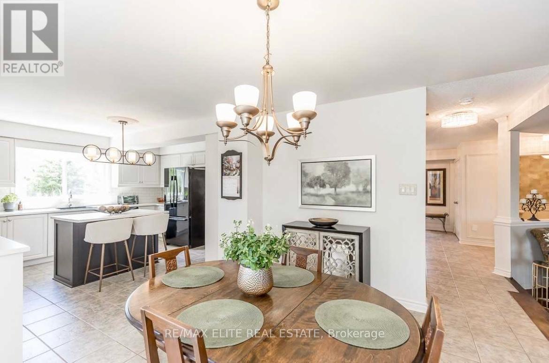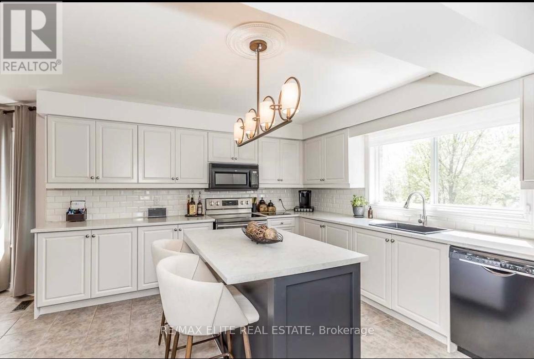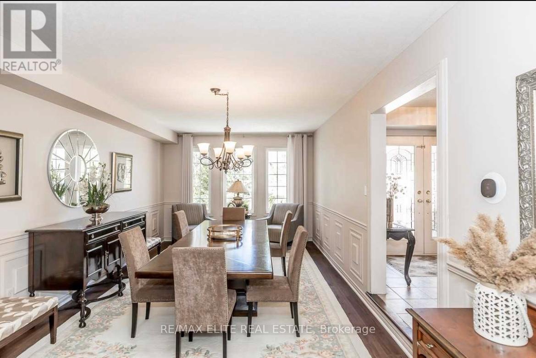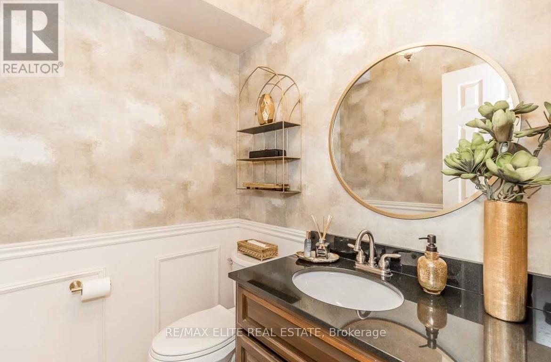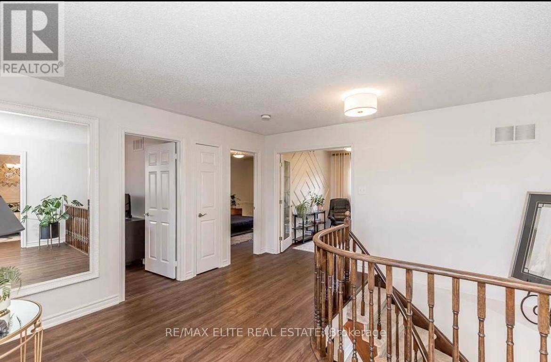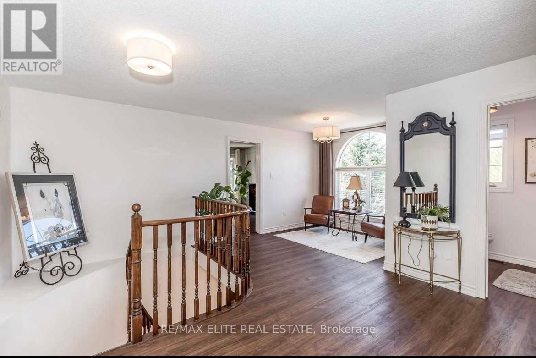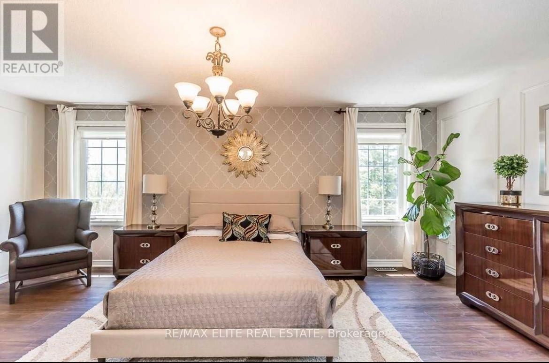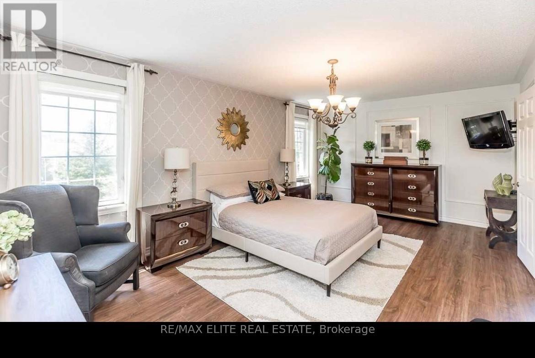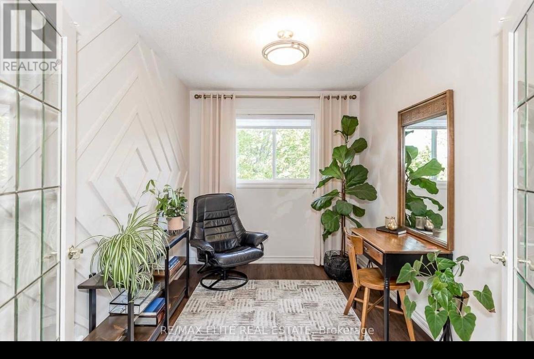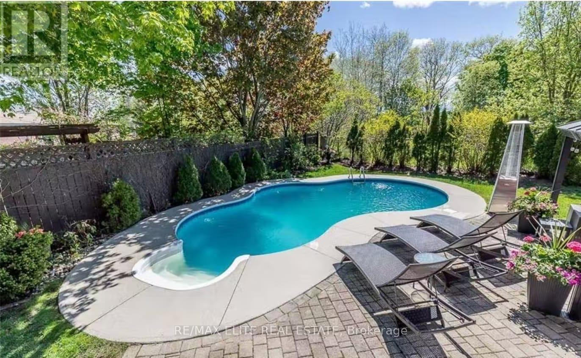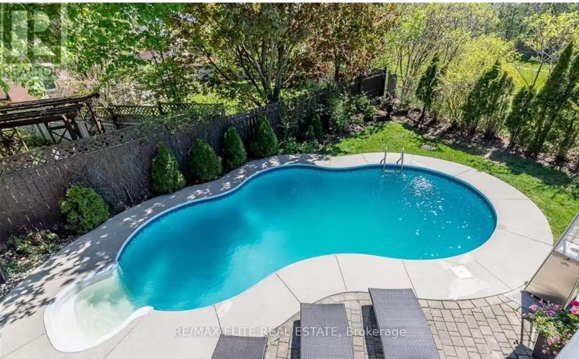19 Northview Crescent Barrie, Ontario L4N 9T4
$3,000 Monthly
Stunning 4-Bedroom Home with Heated Pool & Triple Car Garage in Prime Barrie Location! Welcome to the sought-after First View Ashbridge Model, offering 2,787 sq. ft. ! This beautifully upgraded home features new vinyl plank flooring, fresh broadloom with upgraded underpad, and numerous recent improvements, including a new furnace and roof. Enjoy spacious principal rooms and a renovated kitchen, bathrooms, and main-level laundry. The landscaped backyard is an entertainers dream, boasting a heated inground pool and backing onto open space for ultimate privacy. Additional highlights include: Triple car garage for ample parking and storage,4 bedrooms & 3 bathrooms with a functional, family-friendly layout , One Napoleon fireplaces for cozy ambiance Located in one of Barrie's most desirable neighborhoods (id:50886)
Property Details
| MLS® Number | S12182173 |
| Property Type | Single Family |
| Community Name | Northwest |
| Parking Space Total | 5 |
| Pool Type | Inground Pool |
Building
| Bathroom Total | 3 |
| Bedrooms Above Ground | 4 |
| Bedrooms Total | 4 |
| Appliances | Water Heater, Dishwasher, Dryer, Microwave, Stove, Washer, Window Coverings, Refrigerator |
| Construction Style Attachment | Detached |
| Cooling Type | Central Air Conditioning |
| Exterior Finish | Brick |
| Fireplace Present | Yes |
| Flooring Type | Tile, Hardwood |
| Foundation Type | Unknown |
| Half Bath Total | 1 |
| Heating Fuel | Natural Gas |
| Heating Type | Forced Air |
| Stories Total | 2 |
| Size Interior | 2,500 - 3,000 Ft2 |
| Type | House |
| Utility Water | Municipal Water |
Parking
| Attached Garage | |
| Garage |
Land
| Acreage | No |
| Sewer | Sanitary Sewer |
| Size Depth | 111 Ft ,7 In |
| Size Frontage | 66 Ft ,10 In |
| Size Irregular | 66.9 X 111.6 Ft |
| Size Total Text | 66.9 X 111.6 Ft |
Rooms
| Level | Type | Length | Width | Dimensions |
|---|---|---|---|---|
| Second Level | Bedroom 4 | 3.2 m | 2.64 m | 3.2 m x 2.64 m |
| Second Level | Primary Bedroom | 7.32 m | 3.66 m | 7.32 m x 3.66 m |
| Second Level | Bedroom 2 | 4.04 m | 3.2 m | 4.04 m x 3.2 m |
| Second Level | Bedroom 3 | 4.57 m | 3.66 m | 4.57 m x 3.66 m |
| Main Level | Foyer | 3.96 m | 3.66 m | 3.96 m x 3.66 m |
| Main Level | Living Room | 7.01 m | 4.09 m | 7.01 m x 4.09 m |
| Main Level | Dining Room | 7.01 m | 4.09 m | 7.01 m x 4.09 m |
| Main Level | Kitchen | 8.23 m | 3.35 m | 8.23 m x 3.35 m |
| Main Level | Laundry Room | 3.05 m | 2.74 m | 3.05 m x 2.74 m |
| Main Level | Family Room | 5.79 m | 4.7 m | 5.79 m x 4.7 m |
https://www.realtor.ca/real-estate/28386090/19-northview-crescent-barrie-northwest-northwest
Contact Us
Contact us for more information
Elaheh Soltanisalehabadi
Salesperson
165 East Beaver Creek Rd #18
Richmond Hill, Ontario L4B 2N2
(888) 884-0105
(888) 884-0106


