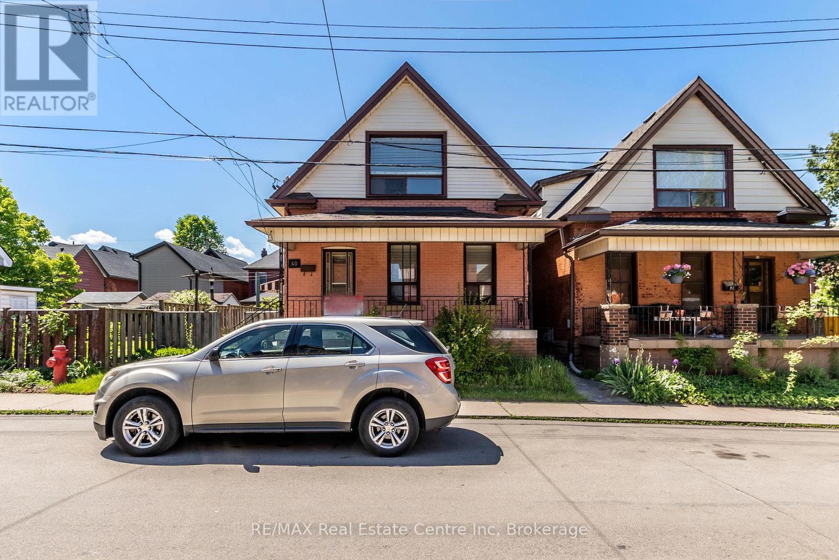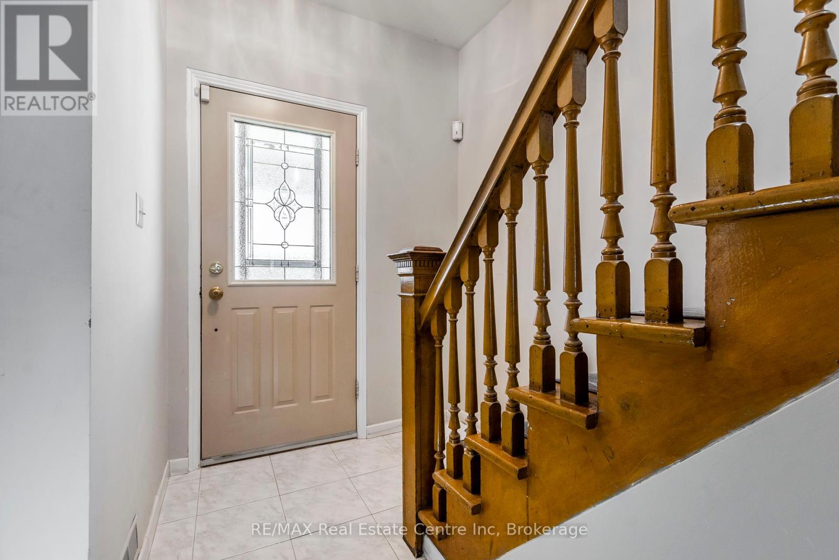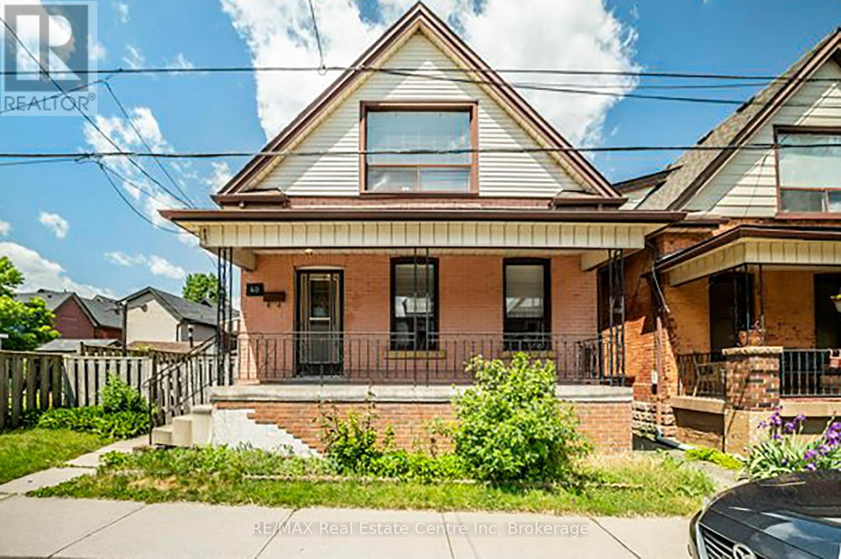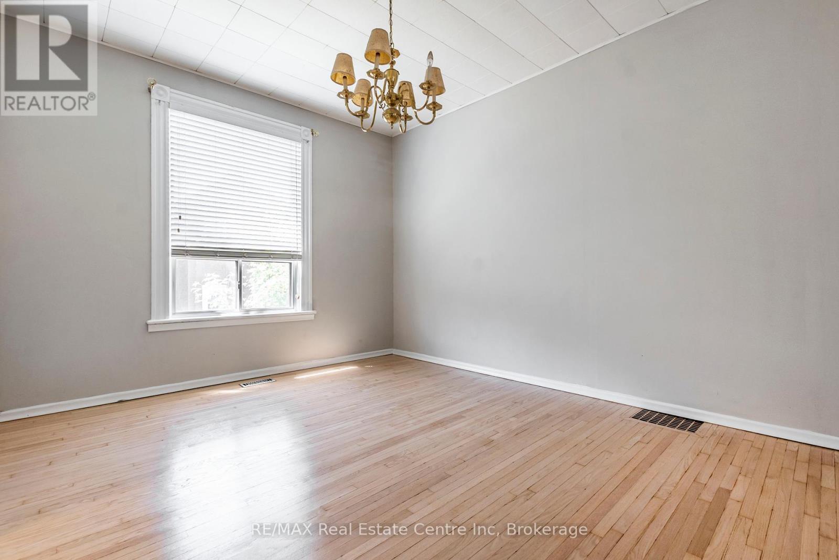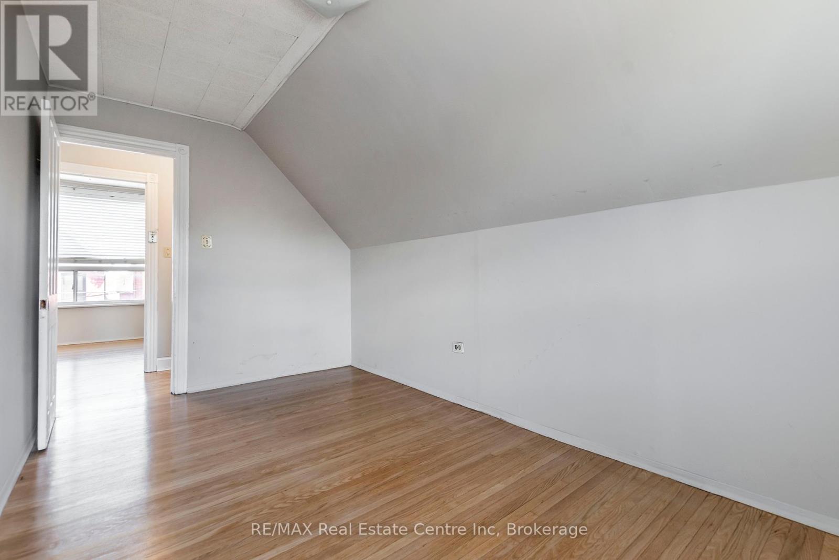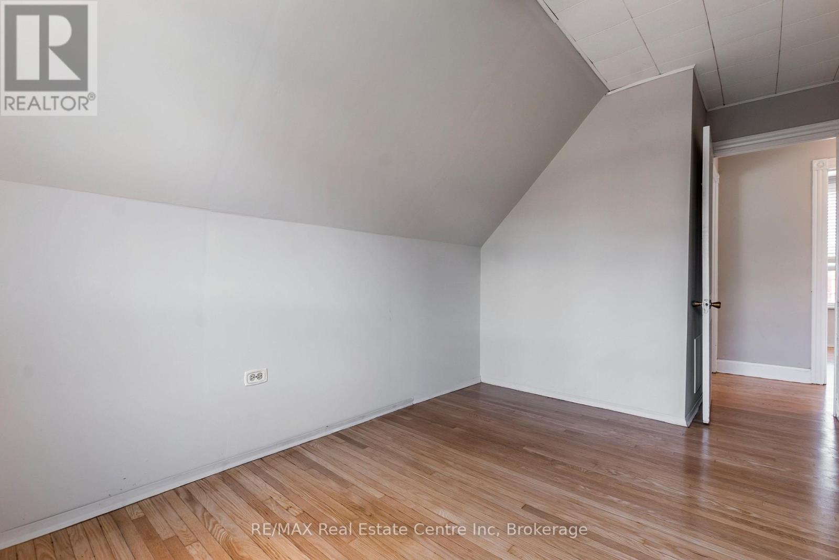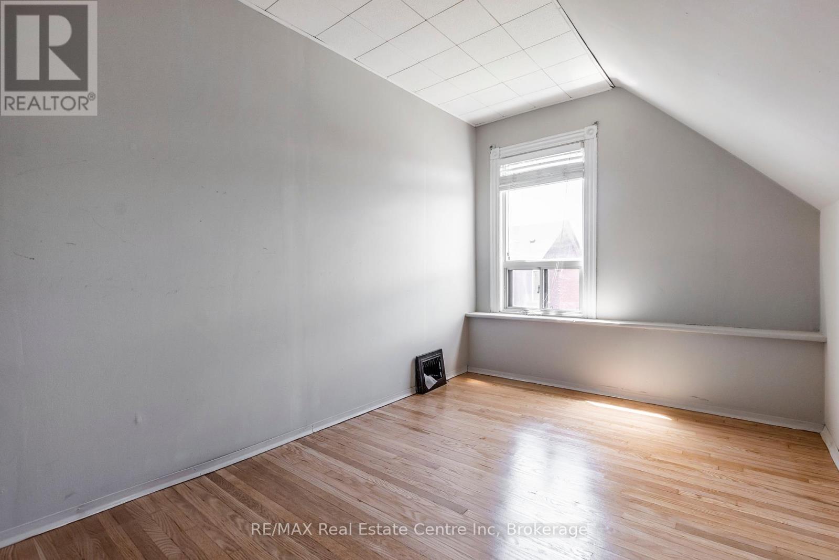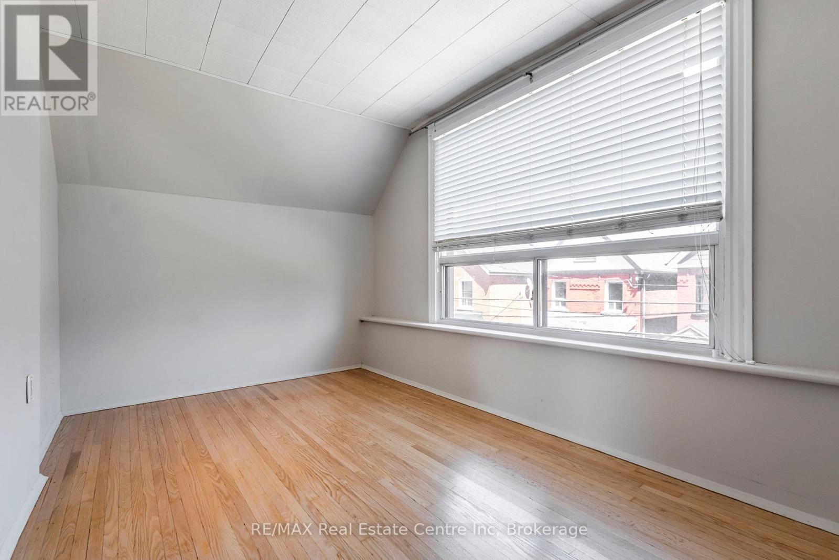40 Greig Street Hamilton, Ontario L8R 2W7
$524,900
Extensively Renovated Solid brick downtown home on a quiet street around the corner from Dundurn Castle and close to McMaster University. Ideal for a family or investor seeking an opportunity to buy a rarely-offered renovated home at such a low price. This 1 1/2 storey detached home 3 bedroom in condition features New Kitchen Cupboards and Cesar Stone counter , New upper end Quality Stainless Steel Fridge, Induction Stove and Dishwasher. All New 4 pc bath, Refinished hardwood floors, Updated Electrical, Stainless Steel Washer and Dryer, and beautiful new gleaming hardwood floors throughout. The home has been freshly painted in a neutral colour and shows well. The property is a canvas waiting for your personal decorating touches. Don't miss out on this chance to fulfill your dream home or investment. All Photos, Virtual Tours, measurements, sq. ft. and Floor plans are from interactive I-Guide attached hereto listing. *New Dual Shade Black shingle roof to be installed in early June and is included in the purchase price.* (id:50886)
Property Details
| MLS® Number | X12184948 |
| Property Type | Single Family |
| Community Name | Strathcona |
Building
| Bathroom Total | 1 |
| Bedrooms Above Ground | 3 |
| Bedrooms Total | 3 |
| Age | 51 To 99 Years |
| Basement Development | Partially Finished |
| Basement Type | Partial (partially Finished) |
| Construction Style Attachment | Detached |
| Cooling Type | Central Air Conditioning |
| Exterior Finish | Aluminum Siding, Brick |
| Foundation Type | Concrete, Block |
| Heating Fuel | Natural Gas |
| Heating Type | Forced Air |
| Stories Total | 2 |
| Size Interior | 700 - 1,100 Ft2 |
| Type | House |
| Utility Water | Municipal Water |
Parking
| No Garage |
Land
| Acreage | No |
| Sewer | Sanitary Sewer |
| Size Depth | 40 Ft |
| Size Frontage | 37 Ft |
| Size Irregular | 37 X 40 Ft |
| Size Total Text | 37 X 40 Ft |
| Zoning Description | D |
Rooms
| Level | Type | Length | Width | Dimensions |
|---|---|---|---|---|
| Second Level | Bathroom | 2.08 m | 1.86 m | 2.08 m x 1.86 m |
| Second Level | Primary Bedroom | 4.17 m | 2.46 m | 4.17 m x 2.46 m |
| Second Level | Bedroom | 2.08 m | 1.88 m | 2.08 m x 1.88 m |
| Second Level | Bedroom | 1.93 m | 4.22 m | 1.93 m x 4.22 m |
| Basement | Recreational, Games Room | 6.02 m | 4.01 m | 6.02 m x 4.01 m |
| Basement | Laundry Room | 2.51 m | 3.78 m | 2.51 m x 3.78 m |
| Basement | Cold Room | 5.69 m | 1.45 m | 5.69 m x 1.45 m |
| Basement | Utility Room | 3.4 m | 3.78 m | 3.4 m x 3.78 m |
| Main Level | Living Room | 4.19 m | 3.66 m | 4.19 m x 3.66 m |
| Main Level | Dining Room | 3.33 m | 4.14 m | 3.33 m x 4.14 m |
| Main Level | Kitchen | 2.62 m | 4.09 m | 2.62 m x 4.09 m |
Utilities
| Electricity | Installed |
| Sewer | Installed |
https://www.realtor.ca/real-estate/28391956/40-greig-street-hamilton-strathcona-strathcona
Contact Us
Contact us for more information
Lindsay Mclaren
Salesperson
www.lindsaymclaren.com/
345 Steeles Ave E
Milton, Ontario L9T 3G6
(905) 878-7777
(905) 878-7729
www.remaxcentre.ca/

