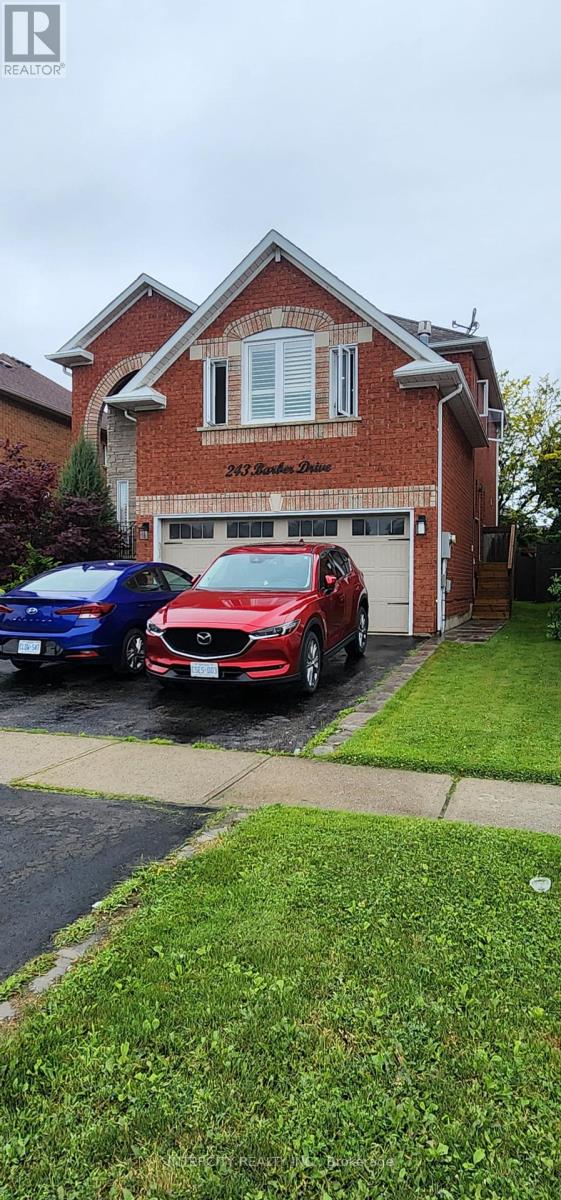243 Barber Drive Halton Hills, Ontario L7G 5J9
$3,200 Monthly
Welcome to this exquisite and Elegant 3 Bedroom 2356 sq.ft detached house boasting and entertainer's delight of a kitchen with centre island serving station huge eat in area with walk out to a peaceful 3 Tier Deck Backyard. Enjoy a carpet free environment with a large sun filled family room on upper level, Large Master with 6 Piece (En-Suite and walk in closet). Generous sized rooms throughout close to Major Schools, Major/Highways like 401/407/403 and 410. Close to Medical offices, Super stores and Downtown Georgetown. (id:50886)
Property Details
| MLS® Number | W12183899 |
| Property Type | Single Family |
| Community Name | Georgetown |
| Features | In Suite Laundry |
| Parking Space Total | 4 |
Building
| Bathroom Total | 3 |
| Bedrooms Above Ground | 3 |
| Bedrooms Total | 3 |
| Appliances | All |
| Basement Development | Finished |
| Basement Features | Separate Entrance |
| Basement Type | N/a (finished) |
| Construction Style Attachment | Detached |
| Cooling Type | Central Air Conditioning |
| Exterior Finish | Brick |
| Fireplace Present | Yes |
| Flooring Type | Hardwood, Ceramic |
| Foundation Type | Unknown |
| Half Bath Total | 1 |
| Heating Fuel | Natural Gas |
| Heating Type | Forced Air |
| Stories Total | 2 |
| Size Interior | 2,000 - 2,500 Ft2 |
| Type | House |
| Utility Water | Municipal Water |
Parking
| Attached Garage | |
| Garage |
Land
| Acreage | No |
| Sewer | Sanitary Sewer |
| Size Depth | 36.74 M |
| Size Frontage | 11.78 M |
| Size Irregular | 11.8 X 36.7 M |
| Size Total Text | 11.8 X 36.7 M |
Rooms
| Level | Type | Length | Width | Dimensions |
|---|---|---|---|---|
| Second Level | Primary Bedroom | 5.87 m | 3.77 m | 5.87 m x 3.77 m |
| Second Level | Bedroom 2 | 2.99 m | 3.05 m | 2.99 m x 3.05 m |
| Second Level | Bedroom 3 | 3.46 m | 3.31 m | 3.46 m x 3.31 m |
| Main Level | Living Room | 5.06 m | 3.27 m | 5.06 m x 3.27 m |
| Main Level | Dining Room | 3.74 m | 3.27 m | 3.74 m x 3.27 m |
| Main Level | Kitchen | 4.48 m | 2.77 m | 4.48 m x 2.77 m |
| Main Level | Eating Area | 5.76 m | 2.6 m | 5.76 m x 2.6 m |
| In Between | Family Room | 5.91 m | 3.65 m | 5.91 m x 3.65 m |
Utilities
| Electricity | Installed |
| Sewer | Installed |
https://www.realtor.ca/real-estate/28390377/243-barber-drive-halton-hills-georgetown-georgetown
Contact Us
Contact us for more information
Keshor S Shetty
Salesperson
(416) 587-7553
3600 Langstaff Rd., Ste14
Vaughan, Ontario L4L 9E7
(416) 798-7070
(905) 851-8794









