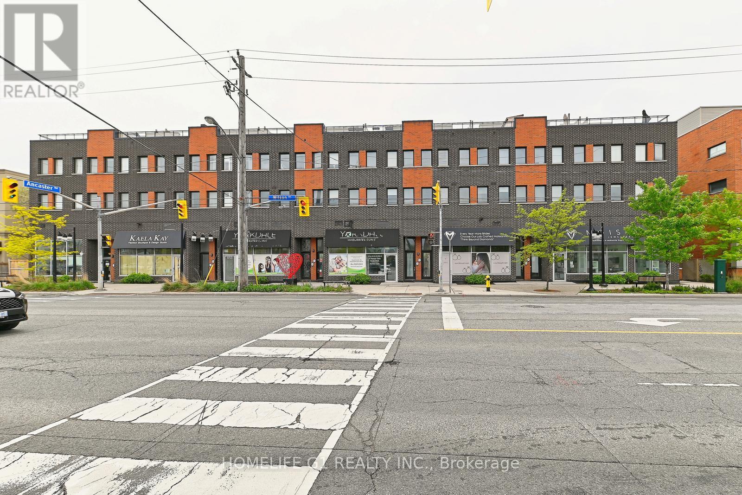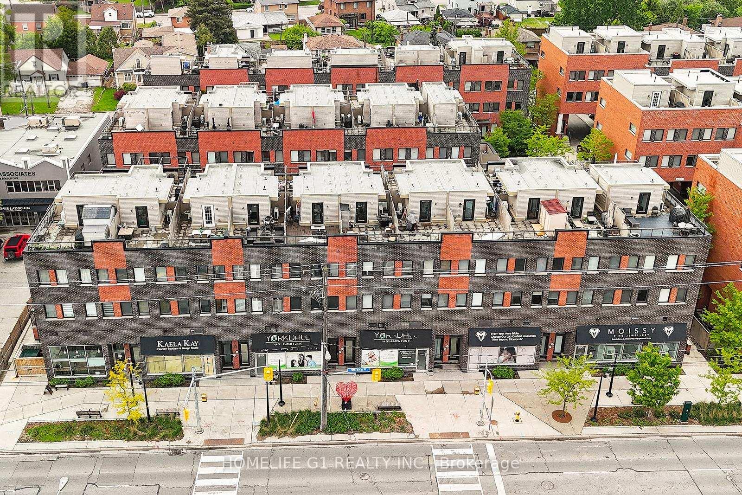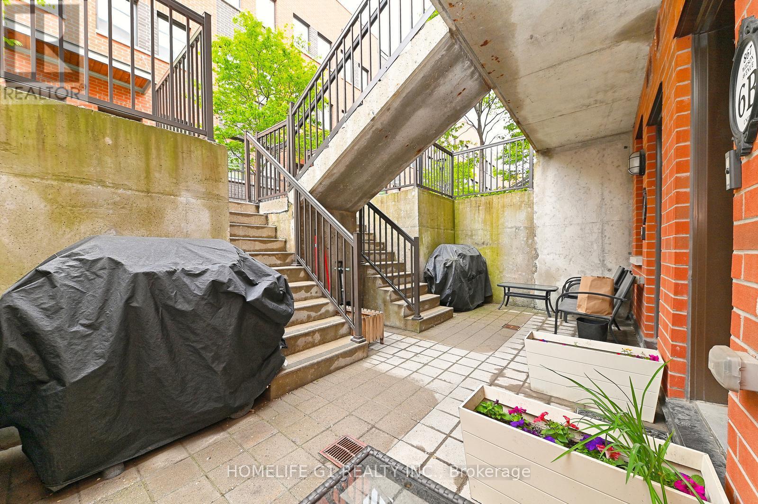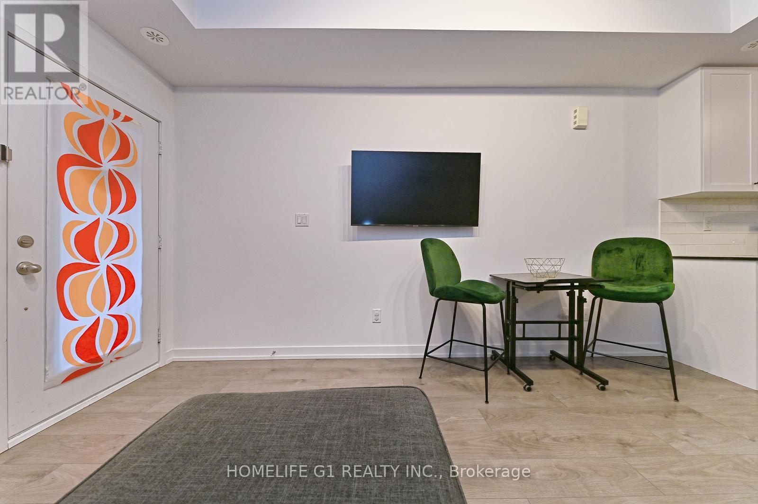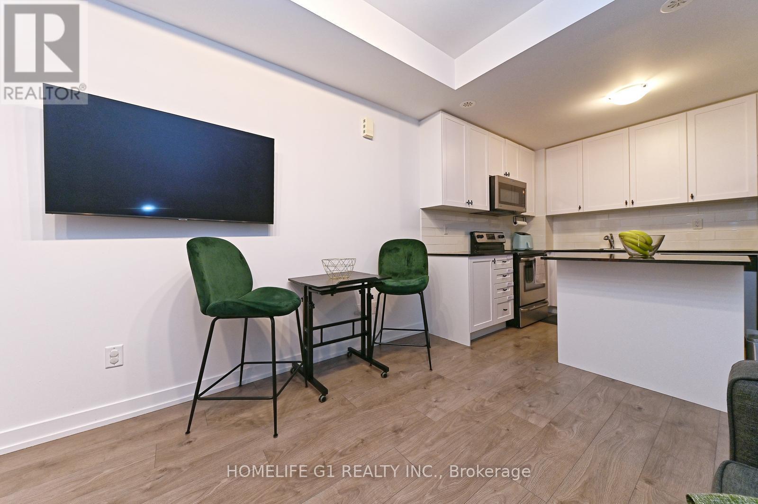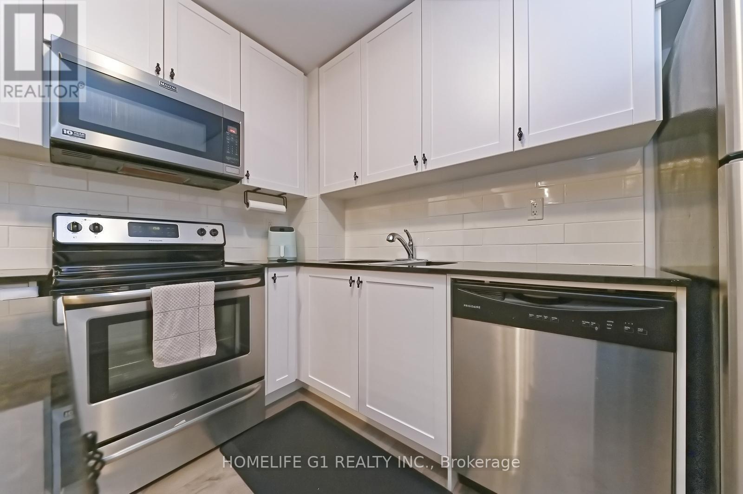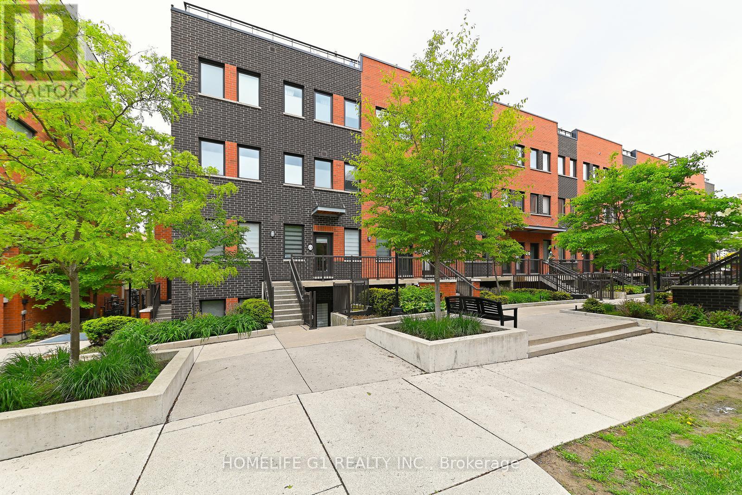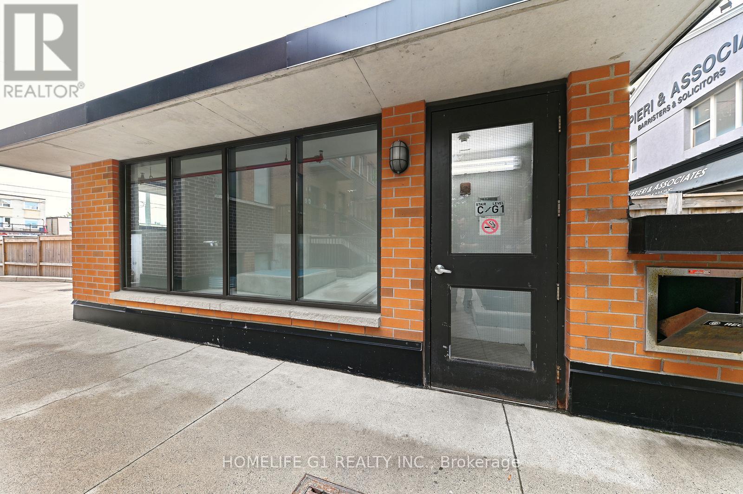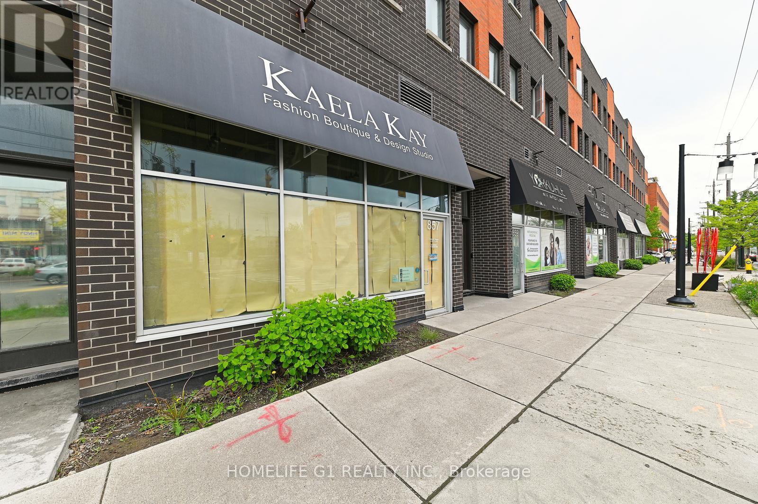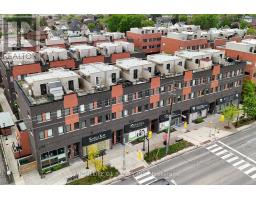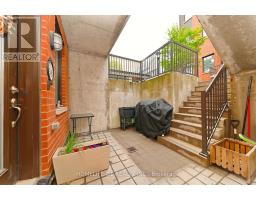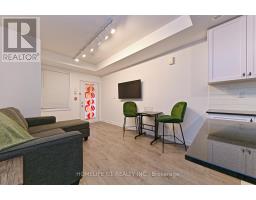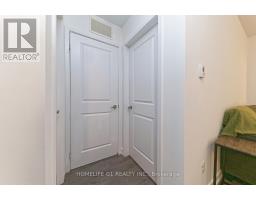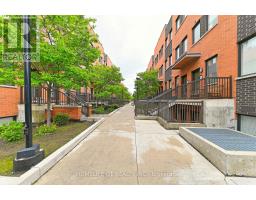6b-867 Wilson Avenue Toronto, Ontario M3K 0A4
$489,000Maintenance, Common Area Maintenance, Insurance, Water
$322.61 Monthly
Maintenance, Common Area Maintenance, Insurance, Water
$322.61 MonthlyPRIME LOCATION & EXCEPTIONAL VALUE!!!Welcome to urban living at its finest in the heart of Yorkdale Village! This bright and spacious 1-bedroom, 1-bath condo townhouse combines style,comfort, and unbeatable convenience. Step inside to discover an open-concept layout flooded with natural light, creating an airy and inviting atmosphere. The sun-filled kitchen boasts stainless steel appliances, upgraded countertops, a modern backsplash, and a large center island perfect for entertaining or casual dining.Enjoy added convenience with en-suite laundry, ample visitor parking, and a well-maintained community setting. Commuting is effortless with quick access to TTC, Wilson Station, Downsview Park, HWY 401, and Yorkdale Shopping Mall.You'll also be close to schools, Humber River Hospital, and an array of local amenities,including coffee shops, restaurants, and everyday essentials right at your doorstep.This unit is ideal for first-time buyers, young professionals, downsizers, or investors looking to expand their portfolio. Located in one of North Yorks most sought-after neighborhoods, this home offers exceptional value and lifestyle flexibility.Don't miss outview the Virtual Tour today and make this your new home! (id:50886)
Property Details
| MLS® Number | W12186009 |
| Property Type | Single Family |
| Community Name | Downsview-Roding-CFB |
| Community Features | Pet Restrictions |
Building
| Bathroom Total | 1 |
| Bedrooms Above Ground | 1 |
| Bedrooms Total | 1 |
| Age | 6 To 10 Years |
| Amenities | Storage - Locker |
| Cooling Type | Central Air Conditioning |
| Exterior Finish | Brick |
| Flooring Type | Laminate |
| Heating Fuel | Natural Gas |
| Heating Type | Forced Air |
| Size Interior | 500 - 599 Ft2 |
| Type | Row / Townhouse |
Parking
| Underground | |
| No Garage |
Land
| Acreage | No |
Rooms
| Level | Type | Length | Width | Dimensions |
|---|---|---|---|---|
| Main Level | Living Room | Measurements not available | ||
| Main Level | Dining Room | Measurements not available | ||
| Main Level | Kitchen | Measurements not available | ||
| Main Level | Primary Bedroom | Measurements not available | ||
| Main Level | Bathroom | Measurements not available |
Contact Us
Contact us for more information
Sartaj Singh Kajal
Salesperson
(647) 551-2897
www.promaxrealestate.ca/
www.facebook.com/sartaj.kajal/
www.linkedin.com/in/sartaj-kajal-510b0825?lipi=urn%3Ali%3Apage%3Ad_flagship3_profile_view_ba
202 - 2260 Bovaird Dr East
Brampton, Ontario L6R 3J5
(905) 793-7797
(905) 593-2619

