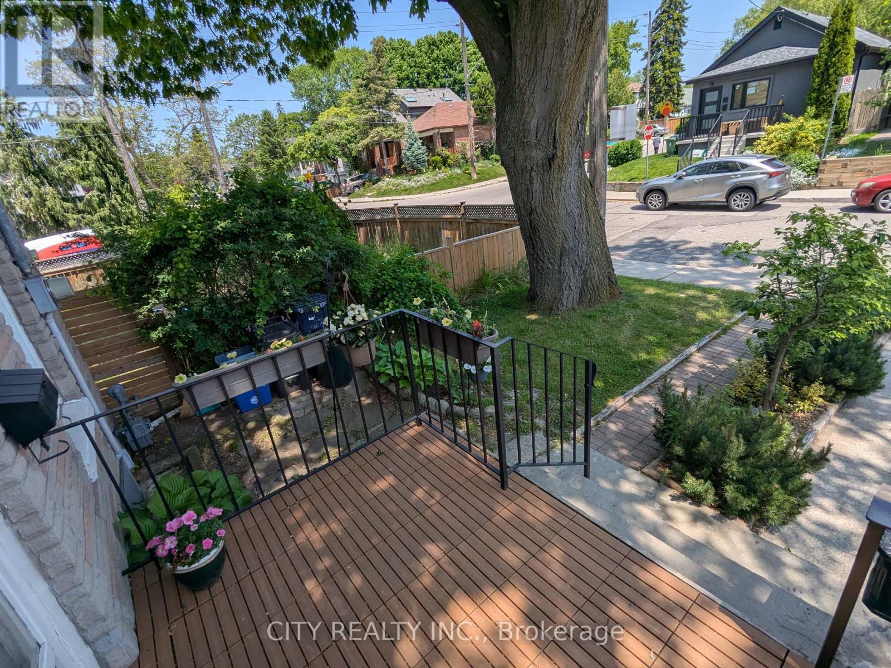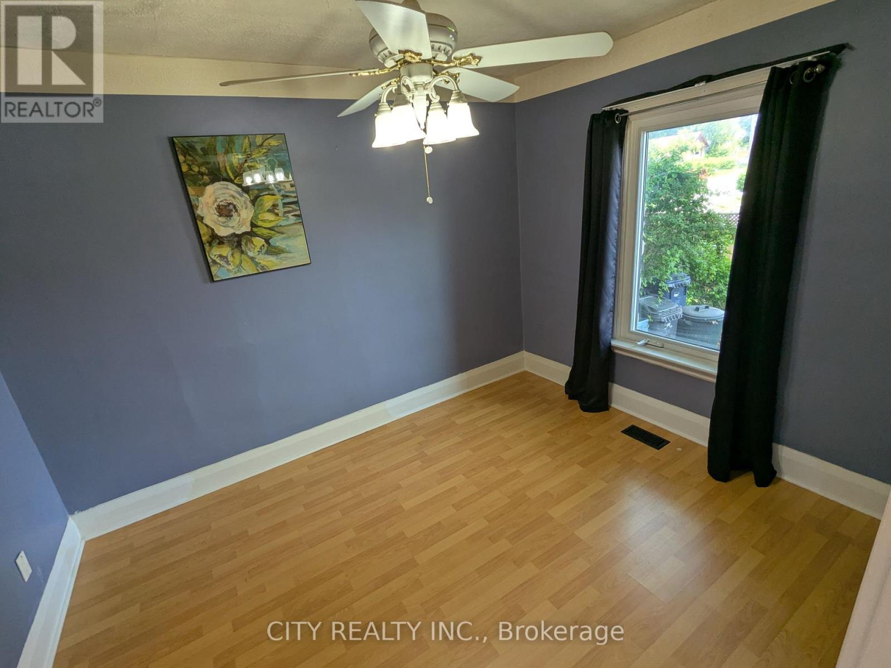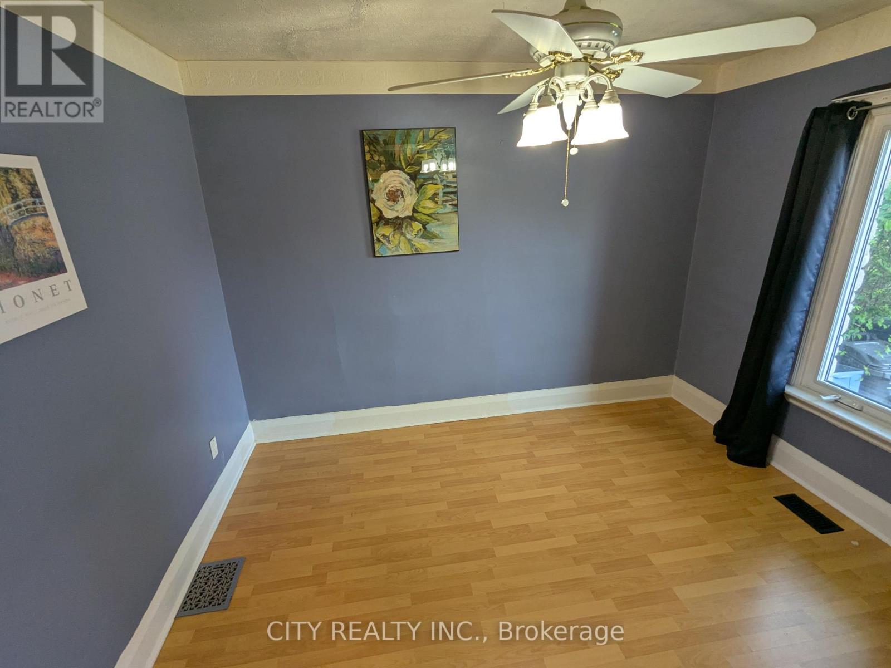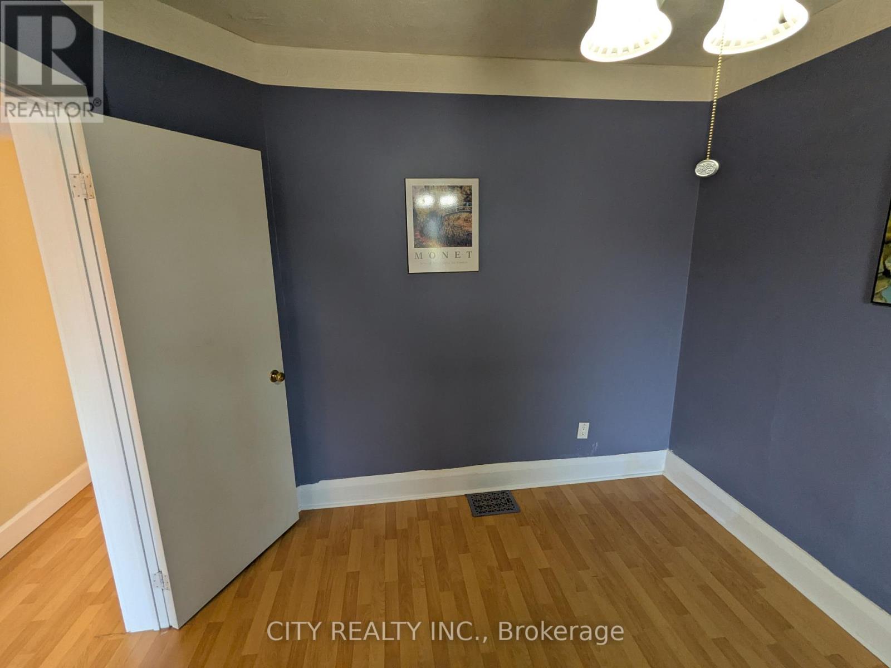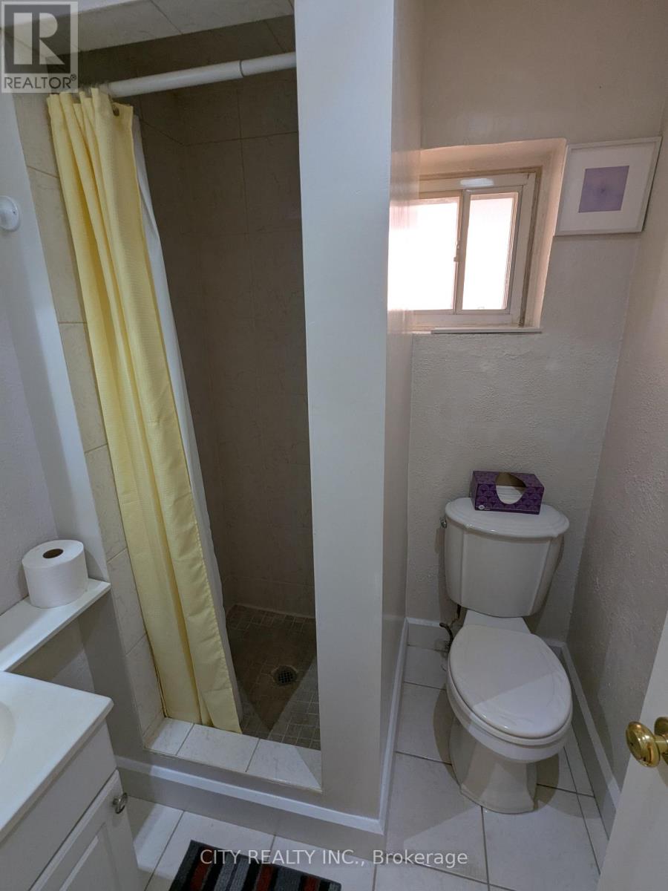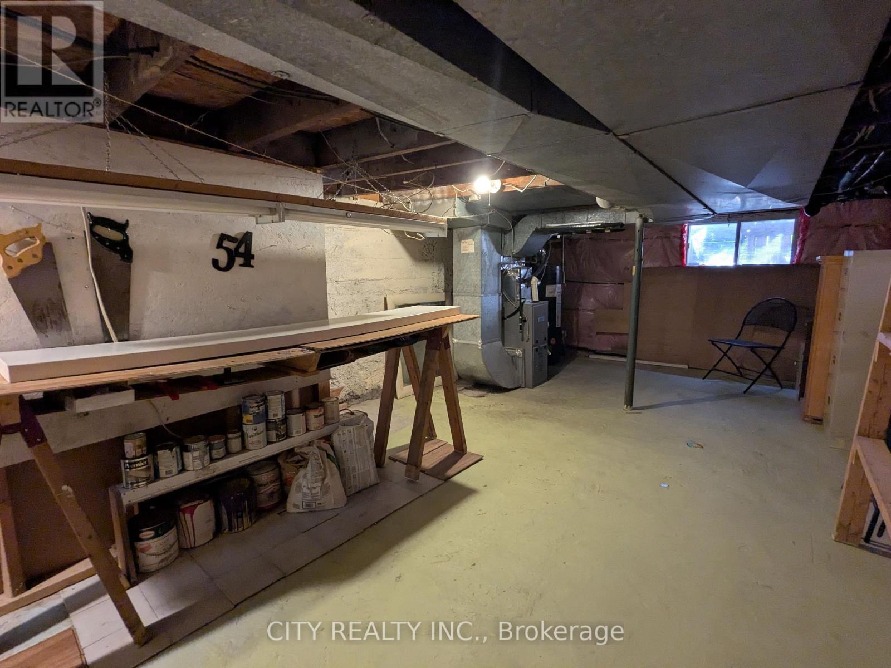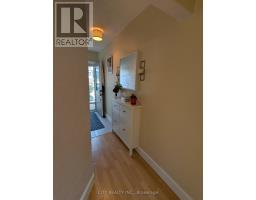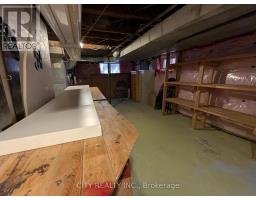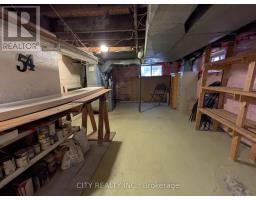54 Grandville Avenue Toronto, Ontario M6N 4T9
$599,999
Back Yard Oasis what a delight From the kitchen, step out onto the deck into a stunning backyard retreat. Fully fenced yard surrounded by mature trees that provide both shade and privacy on a dead-end street. Ideal setting for kids and pets to play freely /Host outdoor gatherings /Create a dream garden retreat around the lushes perennials / You cant get this in a condo/Deep generous lot presents a rare opportunity to build an extention Subject to municipal approval/ This home is being sold as is and perfect for that first time buyer /investors-contractors-downsizers looking to renovate and build equity.Large skylight in the living room/laundry in the basement open concept clean and dry/seperate room can be used for office space/furnace replaced 2yrs/ cental air 2yrs/all windows replaced 2 yrs/roof 5 yrs/full house insulation eco government 2 yrs/This home is cute as a botton Pleasure to Show/Street parking can apply for permit/Dead End Street/open house this wkend sat-sun 2-4 (june 7-8th) (id:50886)
Property Details
| MLS® Number | W12186357 |
| Property Type | Single Family |
| Community Name | Rockcliffe-Smythe |
| Features | Carpet Free |
Building
| Bathroom Total | 1 |
| Bedrooms Above Ground | 1 |
| Bedrooms Total | 1 |
| Architectural Style | Bungalow |
| Construction Style Attachment | Semi-detached |
| Cooling Type | Central Air Conditioning |
| Exterior Finish | Vinyl Siding, Brick Facing |
| Foundation Type | Concrete |
| Heating Fuel | Natural Gas |
| Heating Type | Forced Air |
| Stories Total | 1 |
| Type | House |
| Utility Water | Municipal Water |
Parking
| No Garage |
Land
| Acreage | No |
| Sewer | Sanitary Sewer |
| Size Depth | 141 Ft |
| Size Frontage | 14 Ft ,6 In |
| Size Irregular | 14.54 X 141 Ft |
| Size Total Text | 14.54 X 141 Ft |
Rooms
| Level | Type | Length | Width | Dimensions |
|---|---|---|---|---|
| Basement | Laundry Room | 7.62 m | 3.3353 m | 7.62 m x 3.3353 m |
| Main Level | Bedroom | 3.048 m | 3.048 m | 3.048 m x 3.048 m |
| Main Level | Living Room | 3.3528 m | 3.3528 m | 3.3528 m x 3.3528 m |
| Main Level | Kitchen | 3.3528 m | 0.9144 m | 3.3528 m x 0.9144 m |
Contact Us
Contact us for more information
Francine Efstratiadis
Broker of Record
546 Annette Street
Toronto, Ontario M6S 2C2
(416) 248-8880
(416) 645-5946
www.cityrealtyinc.ca


