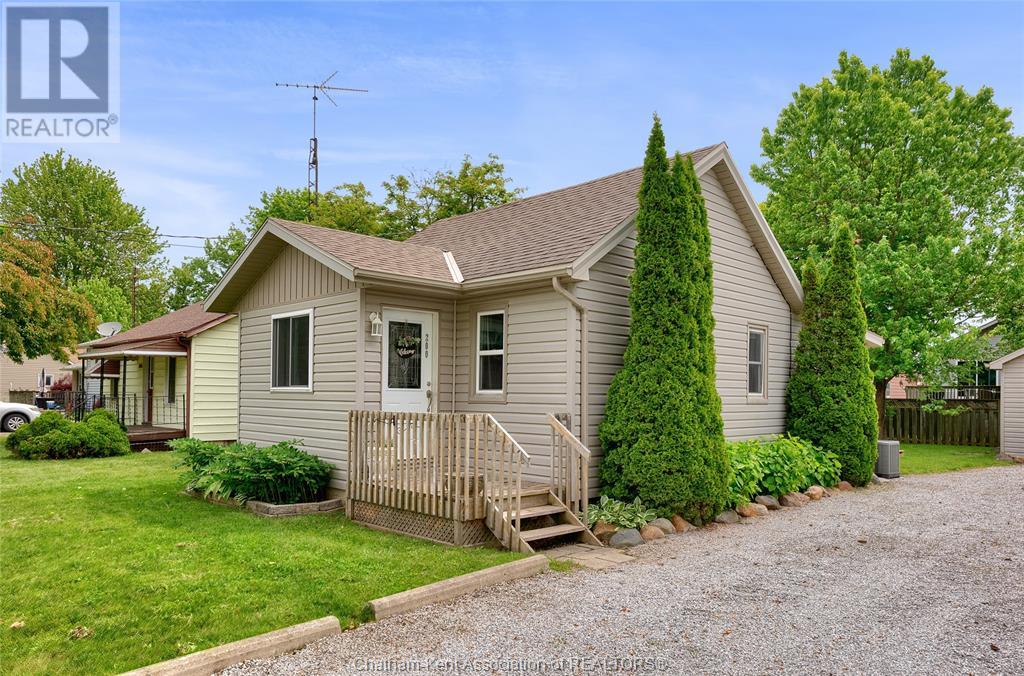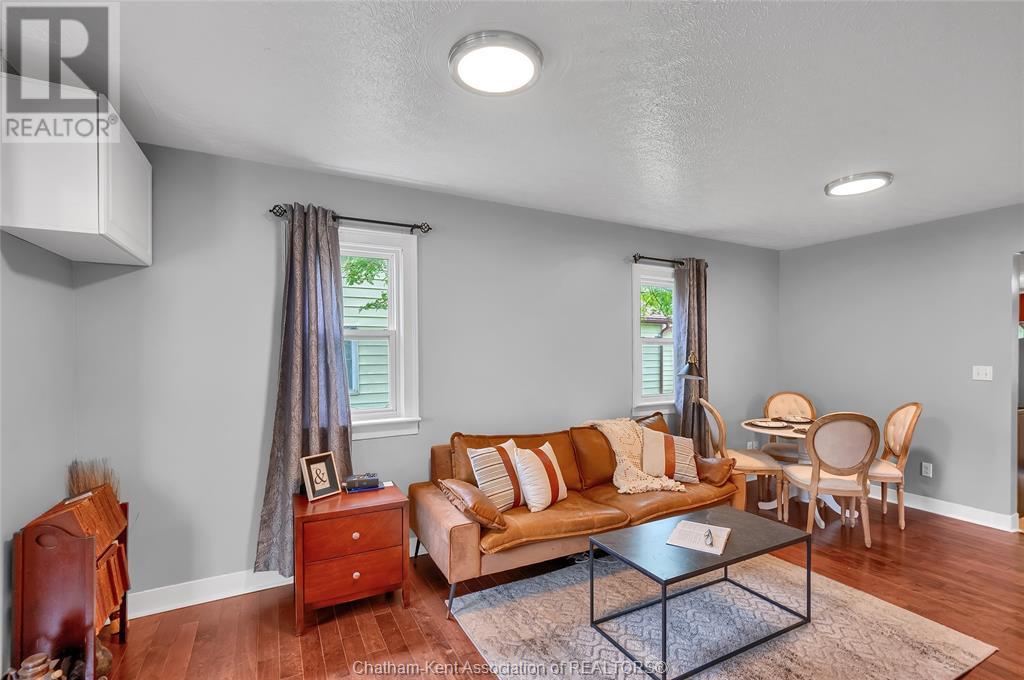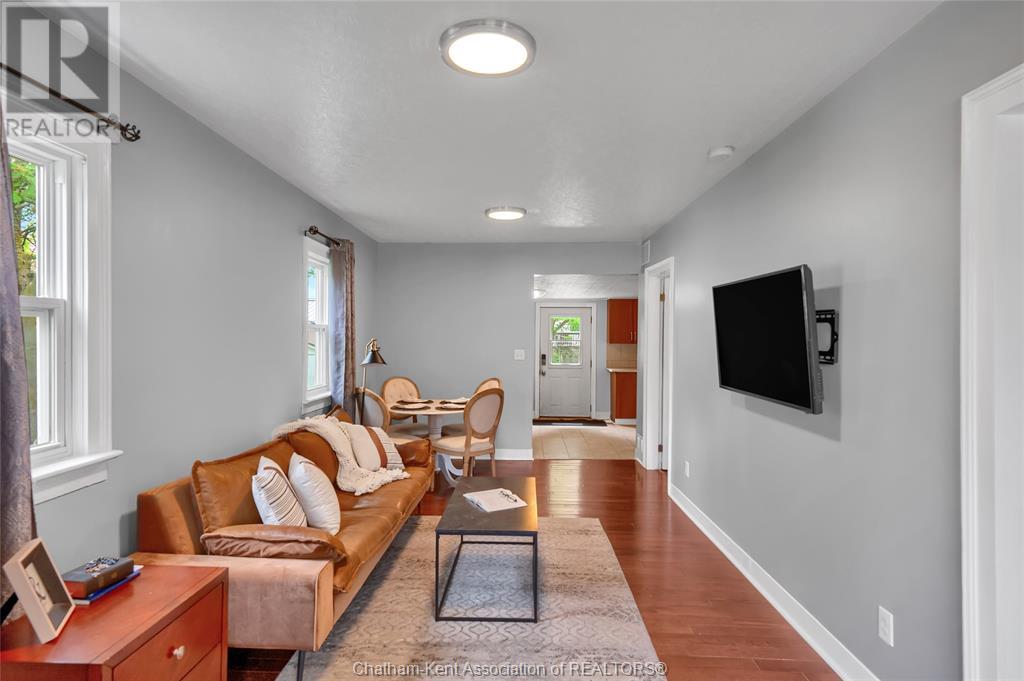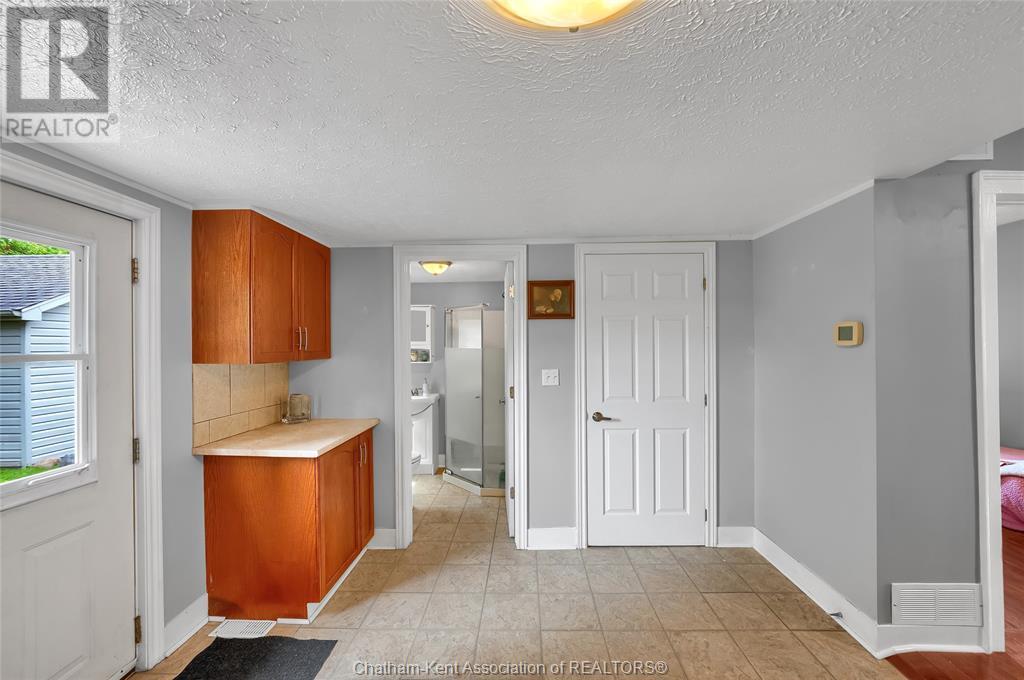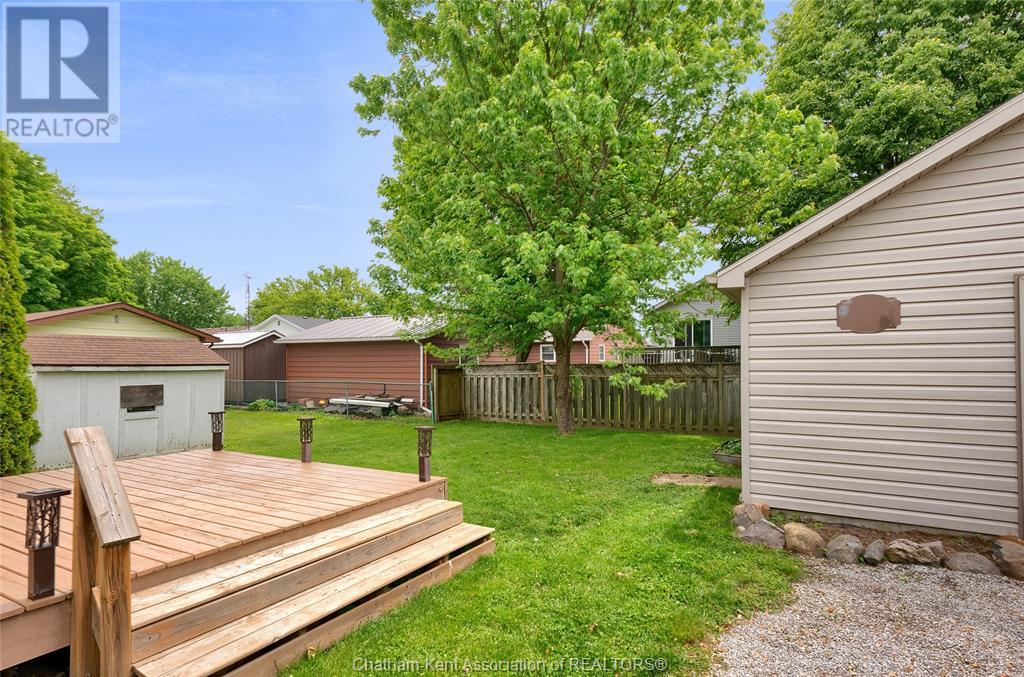200 Jane Street Blenheim, Ontario N0P 1A0
$319,000
Welcome to this cozy 2-bedroom bungalow nestled on a quiet, tree-lined street in one of Blenheim’s most inviting neighborhoods. Ideal for first-time homebuyers, downsizers, or savvy investors, this home offers comfortable, single-floor living in a serene setting. Enjoy great curb appeal with a maintenance-free yard, a spacious double gravel driveway, and a 1.5-car garage—perfect for extra storage or a workshop. The backyard is a private retreat with a wooden deck that's just waiting for your summer BBQs and outdoor entertaining. This low-maintenance home combines simplicity with convenience, all just minutes from local amenities, schools, and parks. Whether you're looking to get into the market or simplify your lifestyle, this bungalow is full of potential and charm. (id:50886)
Property Details
| MLS® Number | 25012841 |
| Property Type | Single Family |
| Features | Double Width Or More Driveway, Gravel Driveway |
Building
| Bathroom Total | 1 |
| Bedrooms Above Ground | 2 |
| Bedrooms Total | 2 |
| Appliances | Refrigerator, Washer, Oven |
| Architectural Style | Bungalow, Ranch |
| Constructed Date | 1946 |
| Construction Style Attachment | Detached |
| Exterior Finish | Aluminum/vinyl |
| Flooring Type | Cushion/lino/vinyl |
| Foundation Type | Block, Concrete |
| Heating Fuel | Natural Gas |
| Heating Type | Furnace |
| Stories Total | 1 |
| Type | House |
Parking
| Garage |
Land
| Acreage | No |
| Landscape Features | Landscaped |
| Size Irregular | 52 X / 0 Ac |
| Size Total Text | 52 X / 0 Ac|under 1/4 Acre |
| Zoning Description | Res |
Rooms
| Level | Type | Length | Width | Dimensions |
|---|---|---|---|---|
| Main Level | 3pc Bathroom | 5 ft ,7 in | 5 ft ,6 in | 5 ft ,7 in x 5 ft ,6 in |
| Main Level | Utility Room | 4 ft ,3 in | 5 ft ,6 in | 4 ft ,3 in x 5 ft ,6 in |
| Main Level | Kitchen | 13 ft ,2 in | 10 ft ,6 in | 13 ft ,2 in x 10 ft ,6 in |
| Main Level | Bedroom | 9 ft ,3 in | 8 ft ,8 in | 9 ft ,3 in x 8 ft ,8 in |
| Main Level | Bedroom | 9 ft ,3 in | 8 ft ,8 in | 9 ft ,3 in x 8 ft ,8 in |
| Main Level | Living Room/dining Room | 9 ft ,8 in | 24 ft | 9 ft ,8 in x 24 ft |
https://www.realtor.ca/real-estate/28395878/200-jane-street-blenheim
Contact Us
Contact us for more information
Kate Stenton
Sales Person
425 Mcnaughton Ave W.
Chatham, Ontario N7L 4K4
(519) 354-5470
www.royallepagechathamkent.com/

