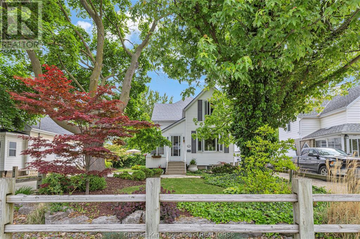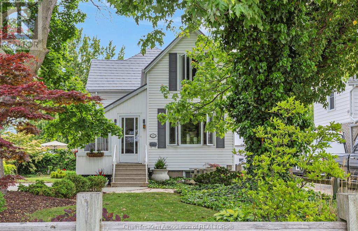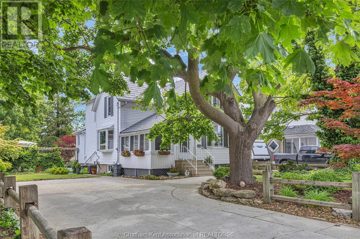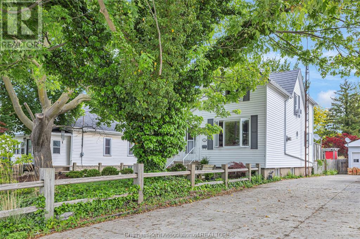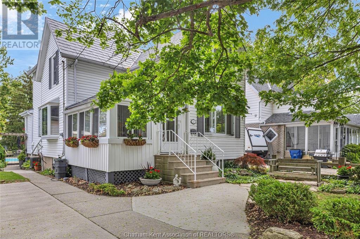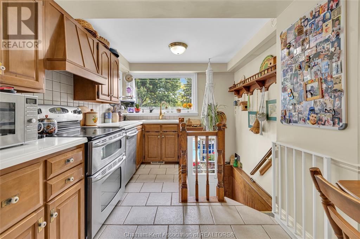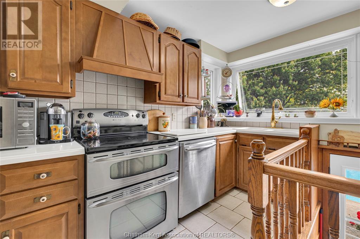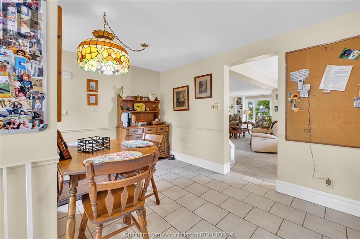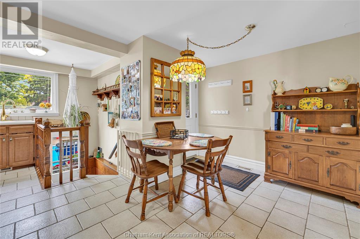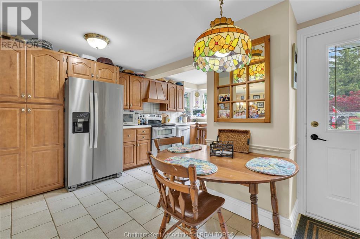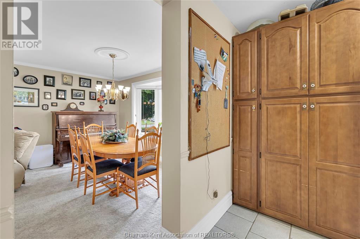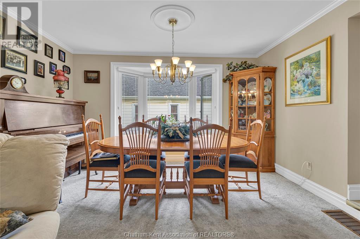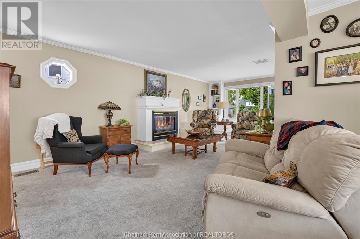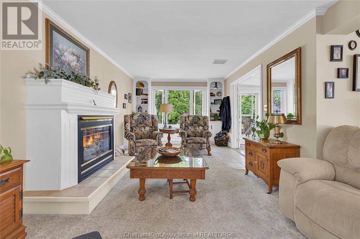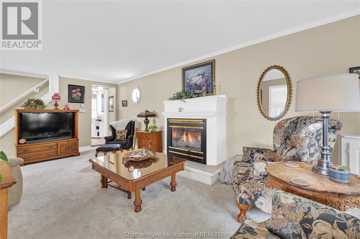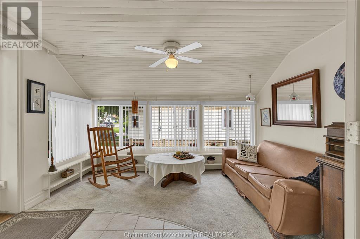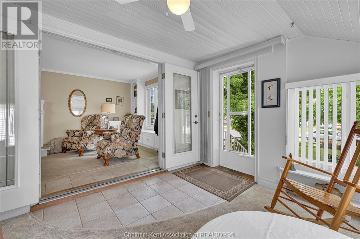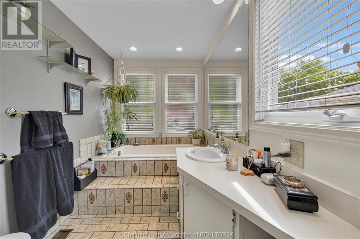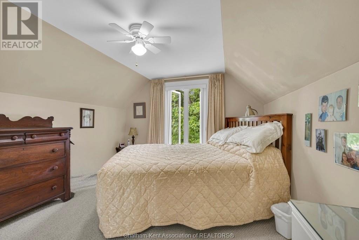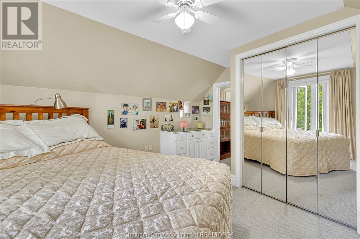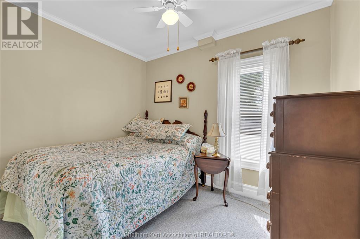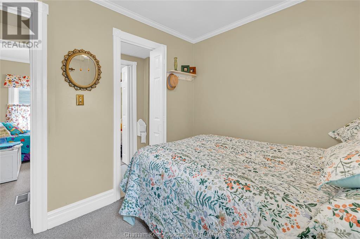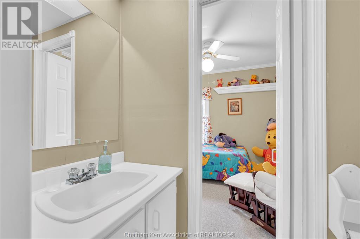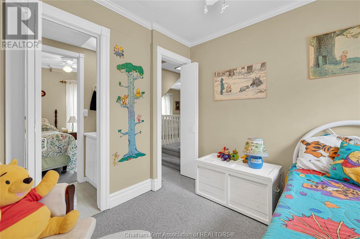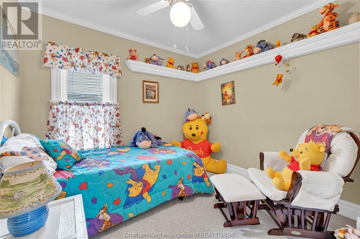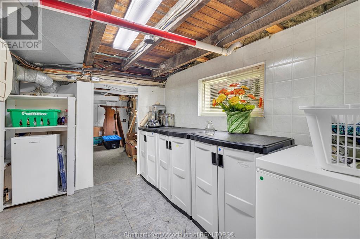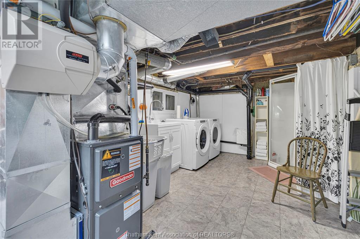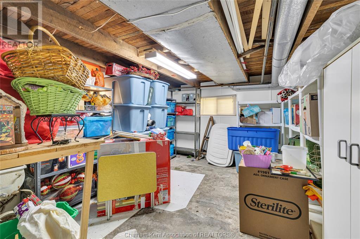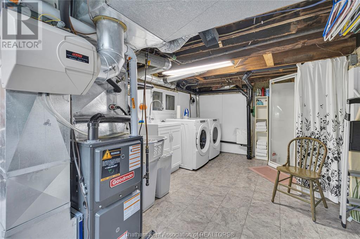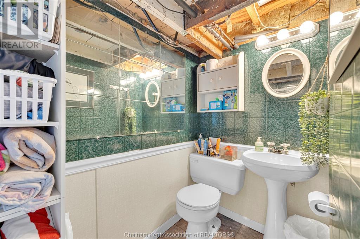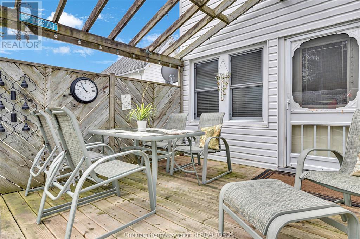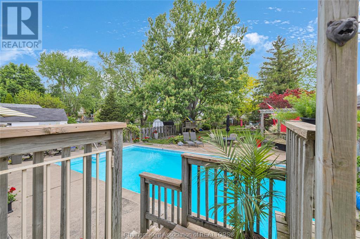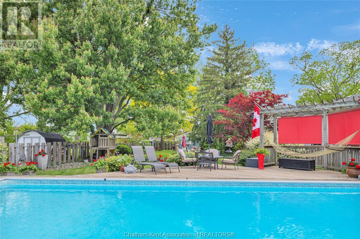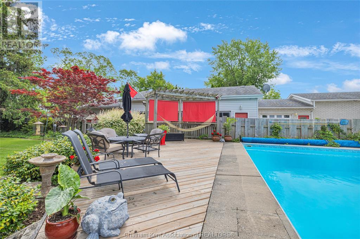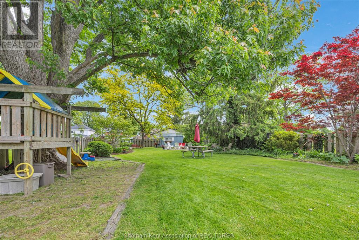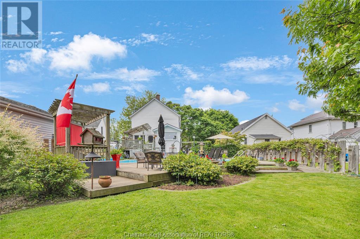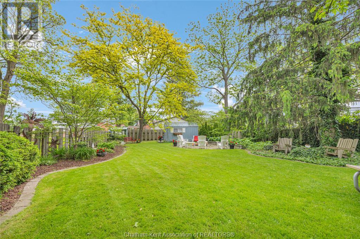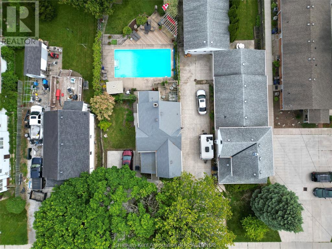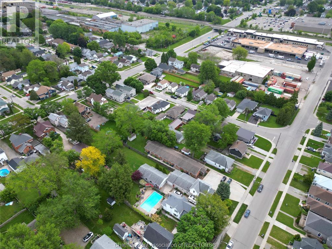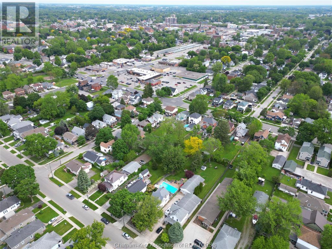217 Inshes Avenue Chatham, Ontario N7M 2Z5
$439,900
EXCEPTIONALLY WELL KEPT, LARGE 4 BEDROOM, 3 BATHROOM HOME, ATTENTION TO DETAIL AND QUALITY THROUGHOUT, 12.9' X 27.2' LIVINGROOM WITH GAS FIREPLACE AND BUILT-IN'S. ITS LIKE A GREATROOM! UPDATED EAT-IN KITCHEN WITH TOP QUALITY FIXTURES ETC, FORMAL DININGROOM. ALL ROOMS ARE BRIGHT AND SPACIOUS! SOME OF THE MANY UPDATES INCLUDE FLOORING, PAINT, WINDOWS, SIDING, STEEL ROOF, FURNACE, ON DEMAND HOT WATER SYSTEM, INSULATION ETC. STEP OUTSIDE TO A LARGE BACKYARD OASIS WITH INGROUND POOL, AND LARGE DECK OVERLOOKING THE PARK LIKE SETTING. CLOSE AND CONVENIENT TO A WASHROOM! THE UPPER DECK OFF THE KITCHEN HAS A FANTASTIC VIEW OF THE POOL AND YARD. PLAY CENTRE FOR THE KIDS. GREAT GARDEN SHED FOR STORAGE. THIS ONE IS A MUST TO SEE! DONT DELAY, CALL TODAY! (id:50886)
Property Details
| MLS® Number | 25013620 |
| Property Type | Single Family |
| Features | Double Width Or More Driveway, Concrete Driveway |
| Pool Features | Pool Equipment |
| Pool Type | Inground Pool |
Building
| Bathroom Total | 3 |
| Bedrooms Above Ground | 4 |
| Bedrooms Total | 4 |
| Appliances | Dishwasher, Window Air Conditioner |
| Constructed Date | 1900 |
| Construction Style Attachment | Detached |
| Cooling Type | Central Air Conditioning |
| Exterior Finish | Aluminum/vinyl |
| Fireplace Fuel | Gas |
| Fireplace Present | Yes |
| Fireplace Type | Direct Vent |
| Flooring Type | Carpeted, Ceramic/porcelain, Laminate |
| Foundation Type | Block, Concrete |
| Half Bath Total | 1 |
| Heating Fuel | Natural Gas |
| Heating Type | Forced Air |
| Stories Total | 2 |
| Type | House |
Land
| Acreage | No |
| Fence Type | Fence |
| Landscape Features | Landscaped |
| Size Irregular | 50.18x233.95 |
| Size Total Text | 50.18x233.95|under 1/2 Acre |
| Zoning Description | Rl3 |
Rooms
| Level | Type | Length | Width | Dimensions |
|---|---|---|---|---|
| Second Level | Den | 10 ft ,11 in | 13 ft ,4 in | 10 ft ,11 in x 13 ft ,4 in |
| Second Level | 2pc Bathroom | 3 ft | 5 ft | 3 ft x 5 ft |
| Second Level | Bedroom | 9 ft ,5 in | 7 ft ,9 in | 9 ft ,5 in x 7 ft ,9 in |
| Second Level | Bedroom | 9 ft ,5 in | 8 ft ,11 in | 9 ft ,5 in x 8 ft ,11 in |
| Second Level | Bedroom | 9 ft ,5 in | 13 ft ,6 in | 9 ft ,5 in x 13 ft ,6 in |
| Second Level | Primary Bedroom | 10 ft ,11 in | 13 ft ,8 in | 10 ft ,11 in x 13 ft ,8 in |
| Basement | Hobby Room | 9 ft ,2 in | 12 ft ,10 in | 9 ft ,2 in x 12 ft ,10 in |
| Basement | 3pc Bathroom | 3 ft ,6 in | 6 ft ,7 in | 3 ft ,6 in x 6 ft ,7 in |
| Main Level | 4pc Bathroom | 5 ft ,9 in | 9 ft ,10 in | 5 ft ,9 in x 9 ft ,10 in |
| Main Level | Eating Area | 7 ft ,9 in | 6 ft ,4 in | 7 ft ,9 in x 6 ft ,4 in |
| Main Level | Kitchen | 17 ft ,4 in | 8 ft ,6 in | 17 ft ,4 in x 8 ft ,6 in |
| Main Level | Dining Room | 9 ft ,9 in | 13 ft ,6 in | 9 ft ,9 in x 13 ft ,6 in |
| Main Level | Living Room/fireplace | 12 ft ,9 in | 27 ft ,2 in | 12 ft ,9 in x 27 ft ,2 in |
| Main Level | Sunroom | 9 ft ,8 in | 12 ft ,7 in | 9 ft ,8 in x 12 ft ,7 in |
https://www.realtor.ca/real-estate/28396073/217-inshes-avenue-chatham
Contact Us
Contact us for more information
Dennis Craievich
Sales Person
(519) 352-2489
remaxchatham.ca/
250 St. Clair St.
Chatham, Ontario N7L 3J9
(519) 352-2840
(519) 352-2489
www.remax-preferred-on.com/

