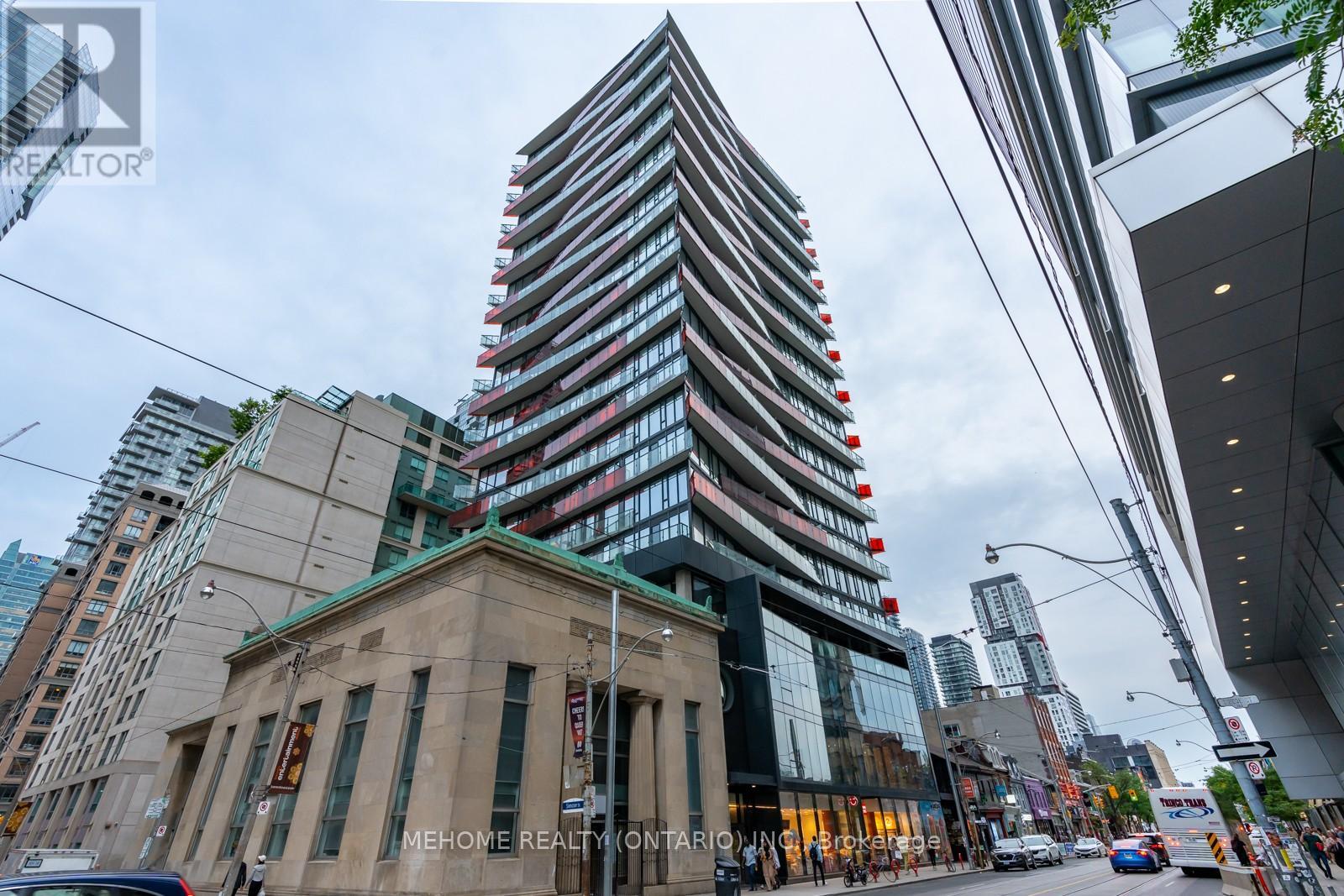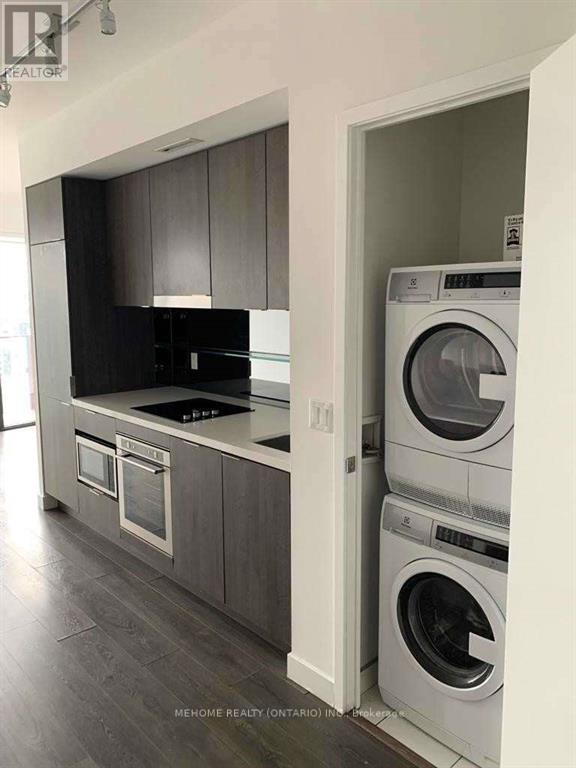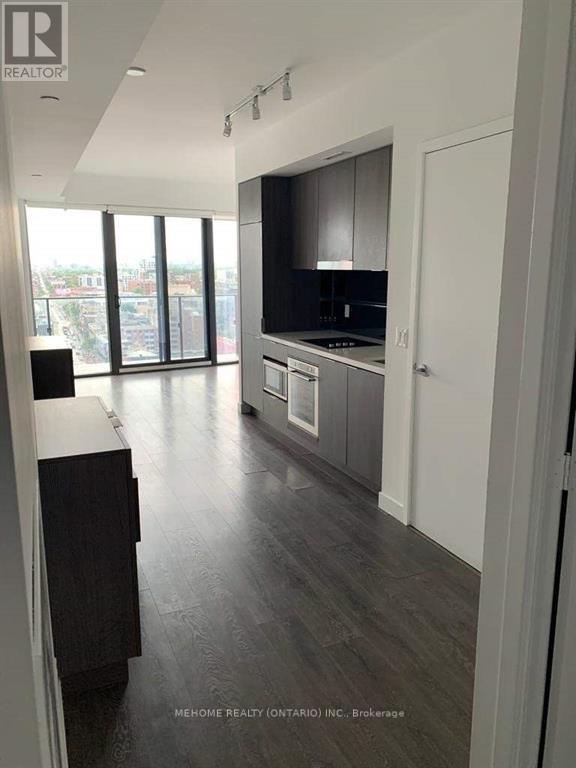1005 - 215 Queen Street W Toronto, Ontario M5V 0P5
$3,600 Monthly
Welcome to downtown living at its best in this stylish 3-bedroom, 2-bathroom condo located on the 10th floor of the award-winning Smart House Condos by Malibu Investments and Urban Capital. Situated in the heart of Queen West, one of Torontos most dynamic neighbourhoods, this thoughtfully designed suite offers approximately 750 sq. ft. of modern living space with a west-facing balcony showcasing stunning city views. The sleek kitchen features built-in appliances, contemporary cabinetry, and quality finishes, seamlessly flowing into a bright, open-concept living and dining area perfect for entertaining or everyday comfort. The primary bedroom includes an ensuite bathroom, while two additional bedrooms offer flexibility for guests, a home office, or growing family needs. Both bathrooms are beautifully appointed with modern fixtures and finishes. Enjoy the convenience of being steps away from top restaurants, boutiques, cultural attractions, transit, and the financial district---everything you need right at your doorstep. (id:50886)
Property Details
| MLS® Number | C12186737 |
| Property Type | Single Family |
| Community Name | Waterfront Communities C1 |
| Amenities Near By | Hospital |
| Community Features | Pets Not Allowed |
| Features | Carpet Free |
| View Type | View |
Building
| Bathroom Total | 2 |
| Bedrooms Above Ground | 3 |
| Bedrooms Total | 3 |
| Age | 0 To 5 Years |
| Amenities | Security/concierge, Exercise Centre, Recreation Centre, Visitor Parking, Storage - Locker |
| Appliances | Dishwasher, Dryer, Microwave, Stove, Washer, Refrigerator |
| Cooling Type | Central Air Conditioning |
| Flooring Type | Laminate |
| Heating Fuel | Natural Gas |
| Heating Type | Forced Air |
| Size Interior | 700 - 799 Ft2 |
| Type | Apartment |
Parking
| No Garage |
Land
| Acreage | No |
| Land Amenities | Hospital |
Rooms
| Level | Type | Length | Width | Dimensions |
|---|---|---|---|---|
| Ground Level | Living Room | 3.5 m | 3.5 m | 3.5 m x 3.5 m |
| Ground Level | Kitchen | 3.5 m | 3.5 m | 3.5 m x 3.5 m |
| Ground Level | Primary Bedroom | 2.8 m | 2.8 m | 2.8 m x 2.8 m |
| Ground Level | Bedroom 2 | 3.16 m | 2.7 m | 3.16 m x 2.7 m |
| Ground Level | Bedroom 3 | 3.4 m | 2.5 m | 3.4 m x 2.5 m |
Contact Us
Contact us for more information
Ray Yang
Broker
(416) 569-6669
9120 Leslie St #101
Richmond Hill, Ontario L4B 3J9
(905) 582-6888
(905) 582-6333
www.mehome.com/

























