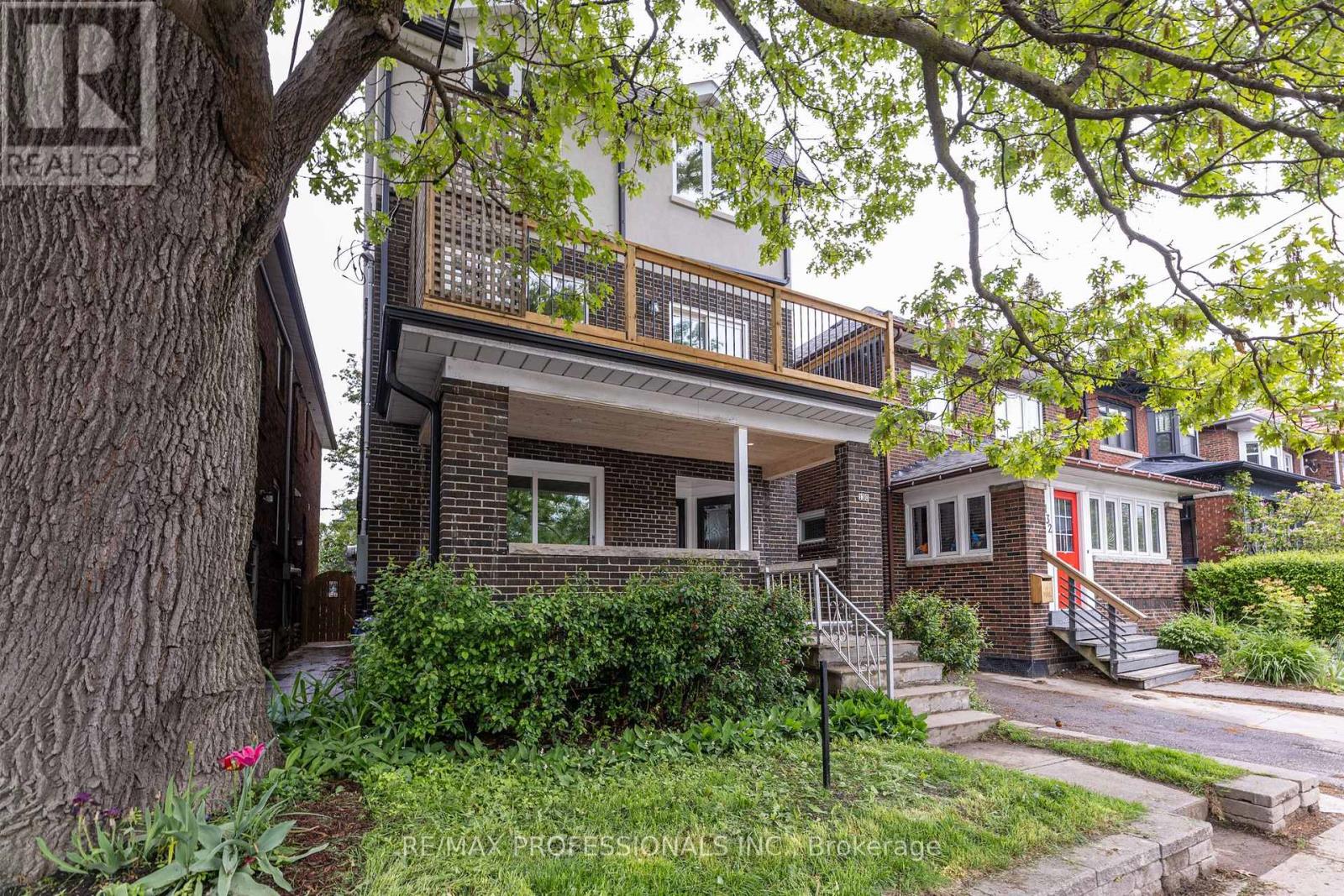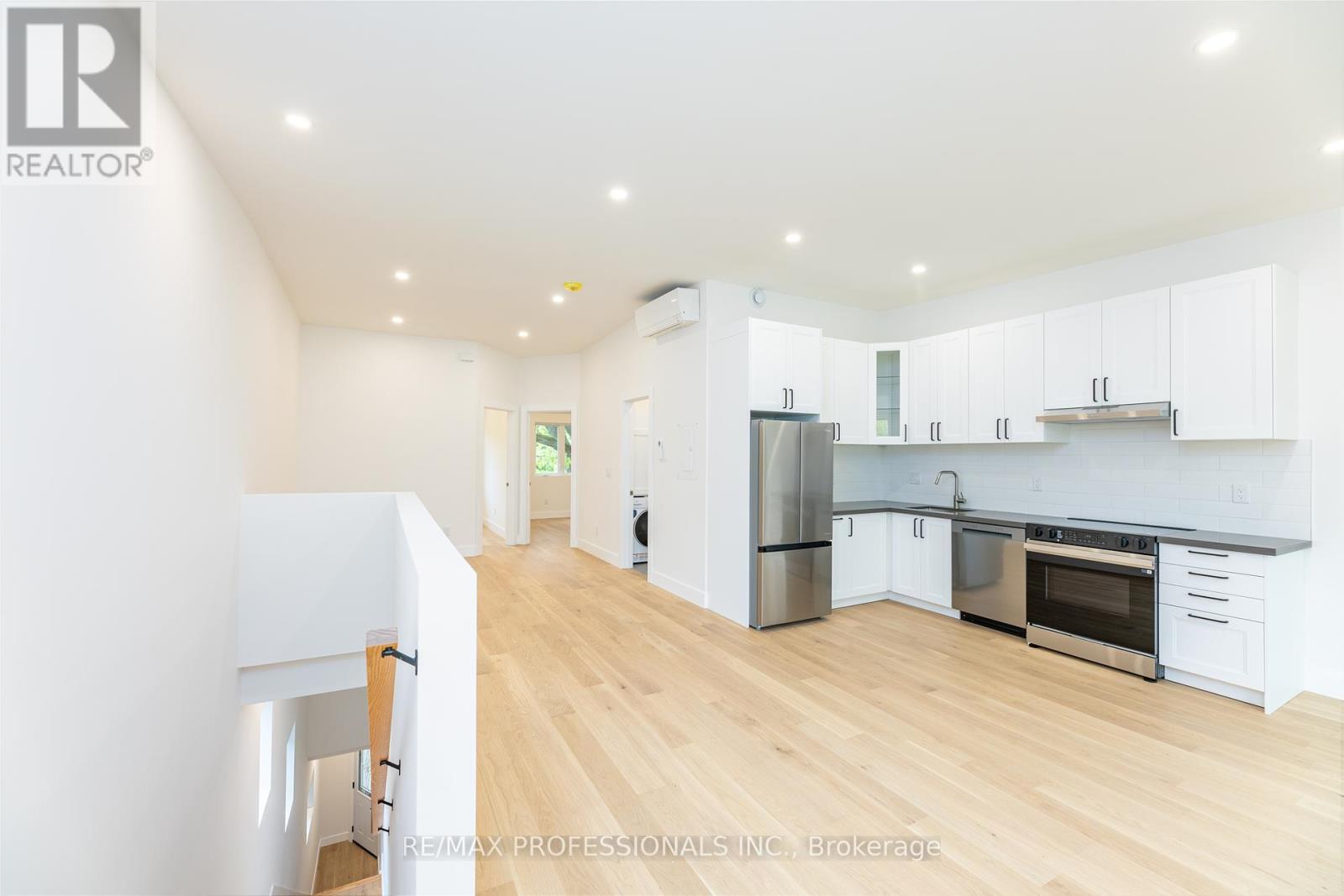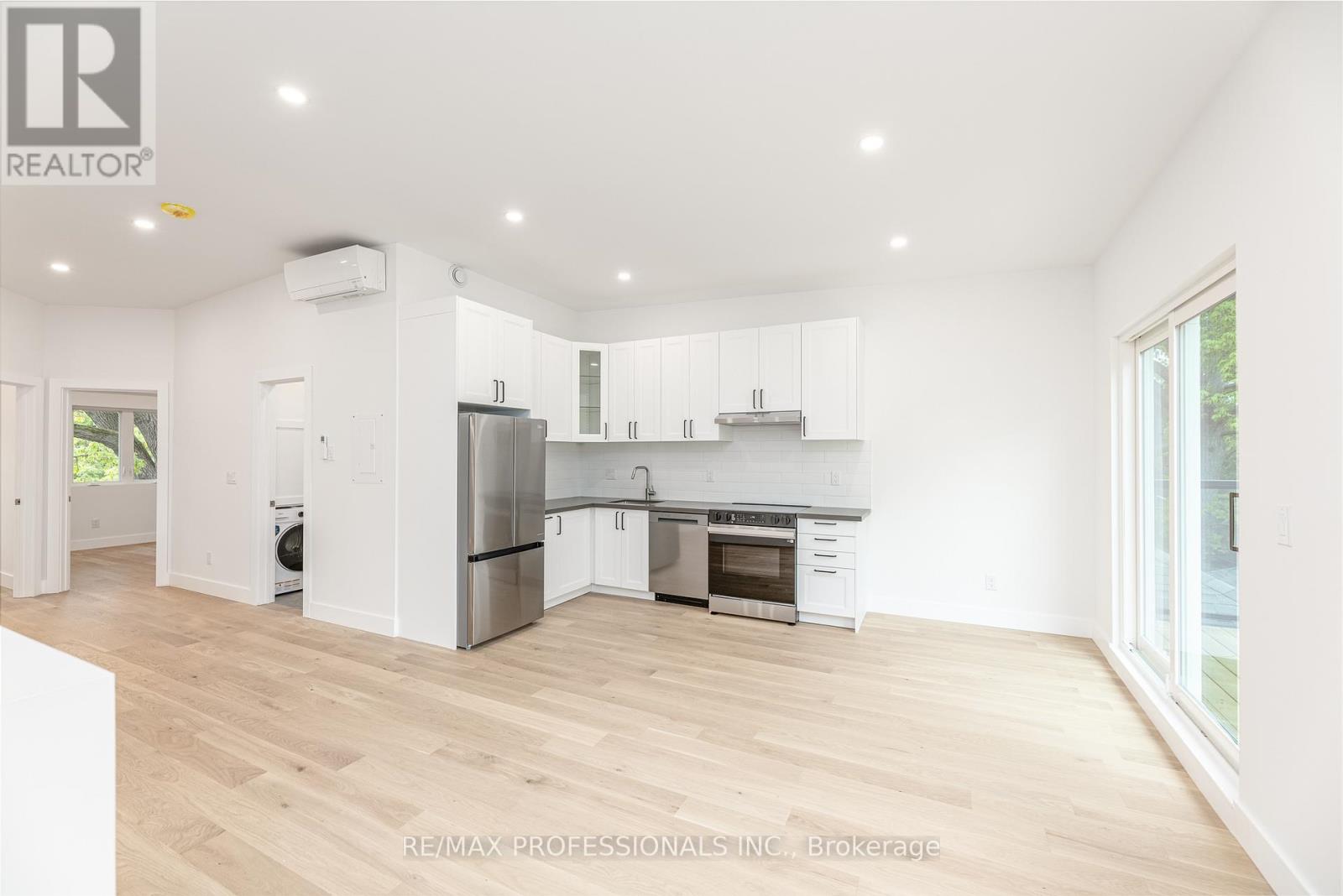C - 130 Jane Street Toronto, Ontario M6S 3Y6
2 Bedroom
1 Bathroom
700 - 1,100 ft2
Central Air Conditioning
Heat Pump
$3,250 Monthly
Welcome to the top! Be the first to call this brand-new apartment home, just minutes from Bloor! At the top off the stairs you are greeted by ahuge flexible living space and a private west facing balcony. Enjoy stunning engineered hardwood floors, sleek quartz kitchen countertops, and a smartly designed layout. Each unit features its own heat pump for personalized climate control, in-suite laundry, and a private exterior entrance. Hydro is individually metered. (id:50886)
Property Details
| MLS® Number | W12187049 |
| Property Type | Multi-family |
| Community Name | Lambton Baby Point |
| Features | Carpet Free, In Suite Laundry |
| Structure | Deck, Porch |
Building
| Bathroom Total | 1 |
| Bedrooms Above Ground | 2 |
| Bedrooms Total | 2 |
| Age | New Building |
| Basement Development | Finished |
| Basement Type | N/a (finished) |
| Cooling Type | Central Air Conditioning |
| Exterior Finish | Brick |
| Flooring Type | Hardwood |
| Foundation Type | Block |
| Heating Fuel | Electric |
| Heating Type | Heat Pump |
| Stories Total | 3 |
| Size Interior | 700 - 1,100 Ft2 |
| Type | Fourplex |
| Utility Water | Municipal Water |
Parking
| No Garage | |
| Street |
Land
| Acreage | No |
| Sewer | Sanitary Sewer |
| Size Depth | 95 Ft ,3 In |
| Size Frontage | 23 Ft ,10 In |
| Size Irregular | 23.9 X 95.3 Ft |
| Size Total Text | 23.9 X 95.3 Ft|under 1/2 Acre |
Rooms
| Level | Type | Length | Width | Dimensions |
|---|---|---|---|---|
| Third Level | Kitchen | 4.85 m | 2.22 m | 4.85 m x 2.22 m |
| Third Level | Living Room | 8.16 m | 3.47 m | 8.16 m x 3.47 m |
| Third Level | Dining Room | 8.16 m | 3.47 m | 8.16 m x 3.47 m |
| Third Level | Bedroom | 4.4 m | 2.98 m | 4.4 m x 2.98 m |
| Third Level | Bedroom | 3.79 m | 2.67 m | 3.79 m x 2.67 m |
Contact Us
Contact us for more information
Jonathan Ingall
Broker
(416) 566-7243
www.joningall.com
RE/MAX Professionals Inc.
4242 Dundas St W Unit 9
Toronto, Ontario M8X 1Y6
4242 Dundas St W Unit 9
Toronto, Ontario M8X 1Y6
(416) 236-1241
(416) 231-0563

































