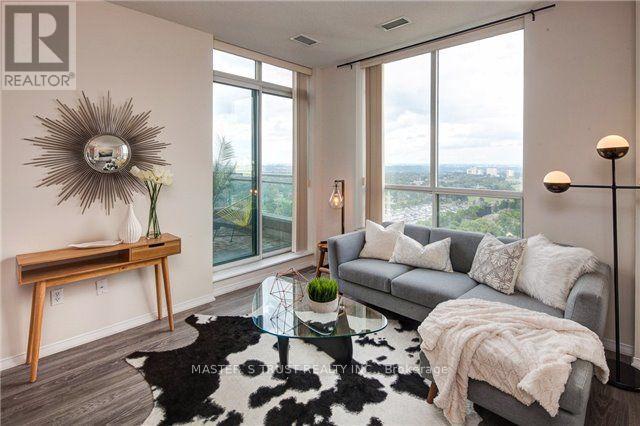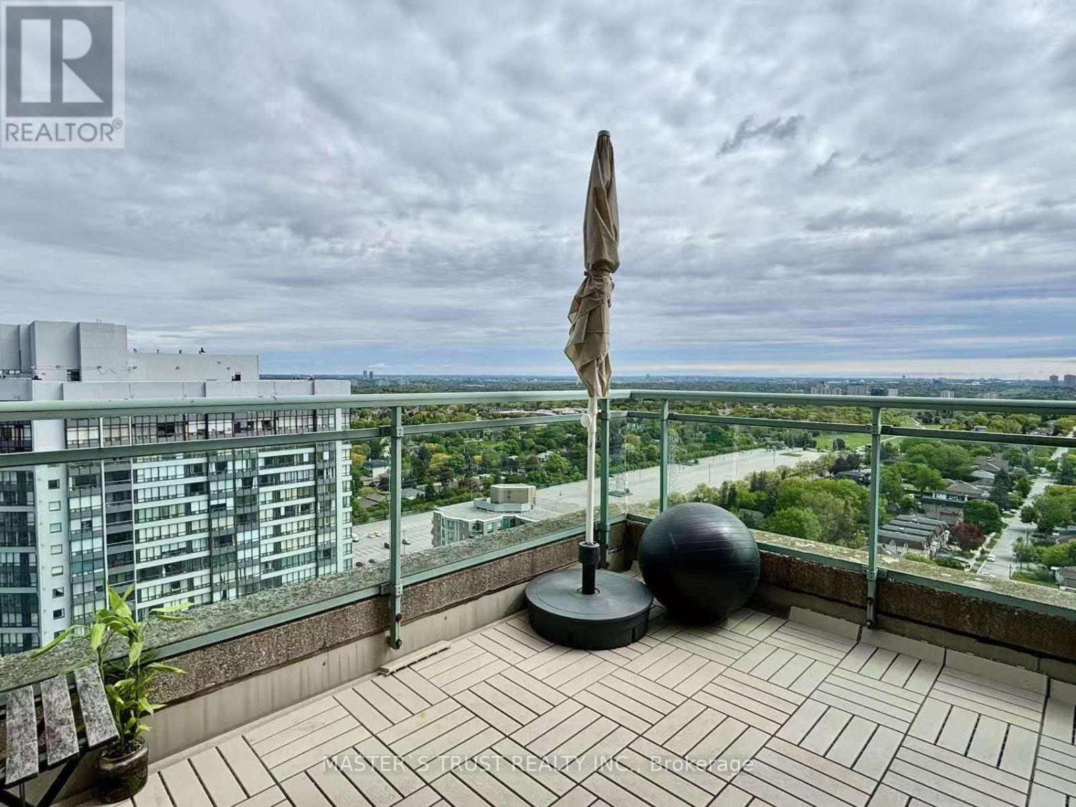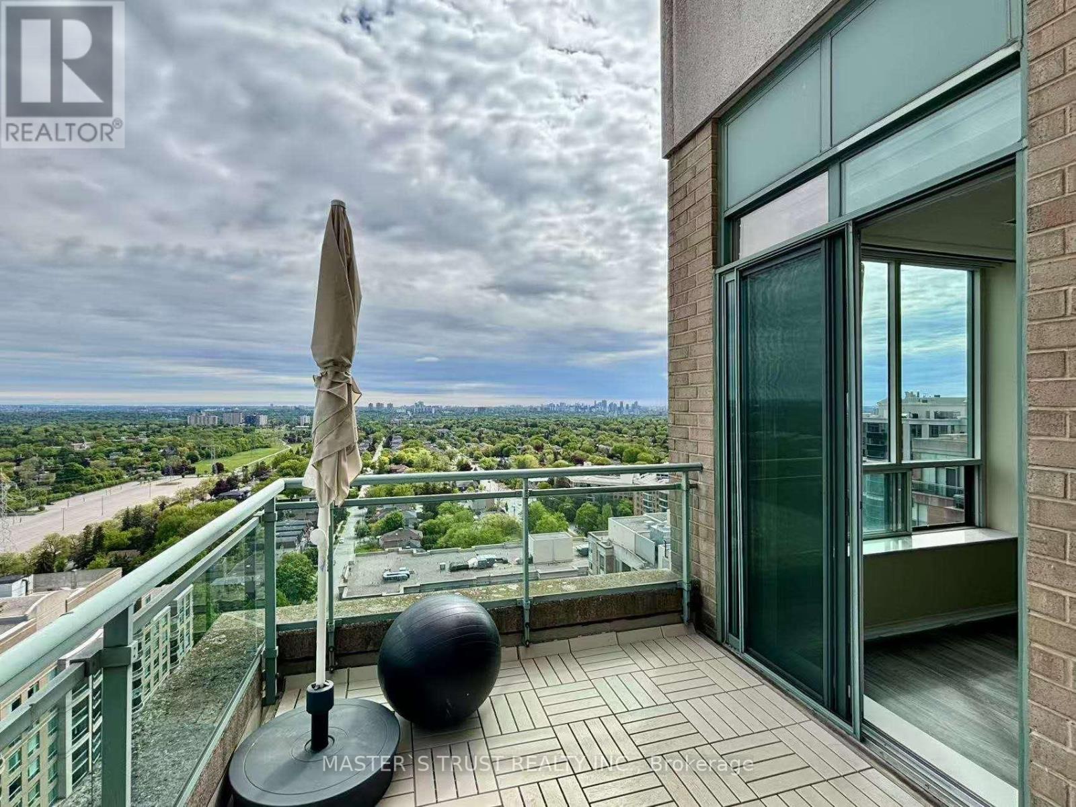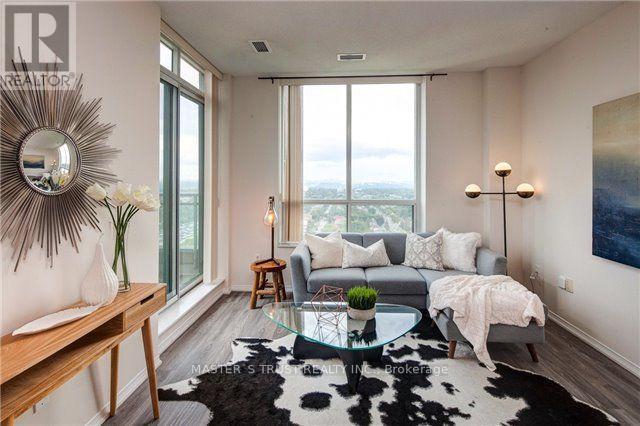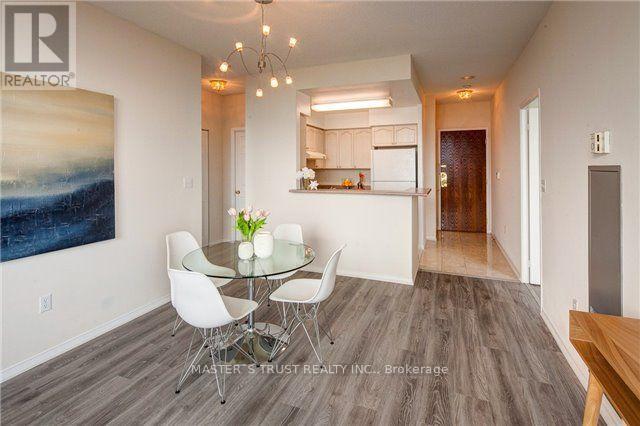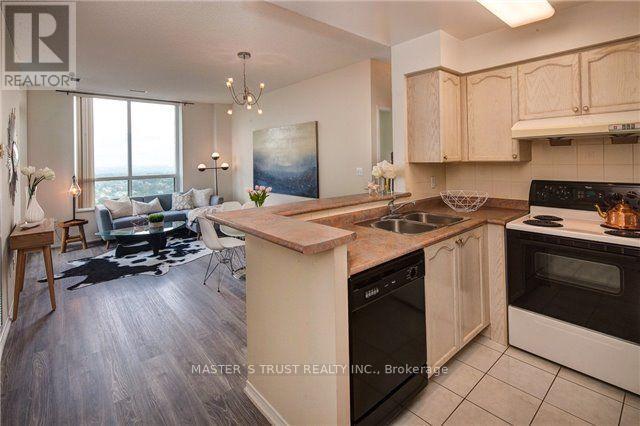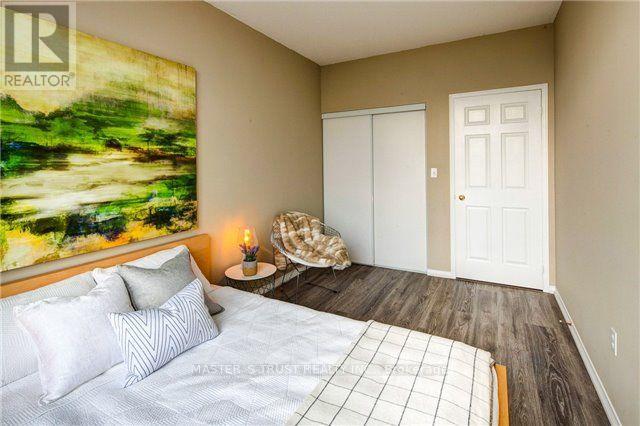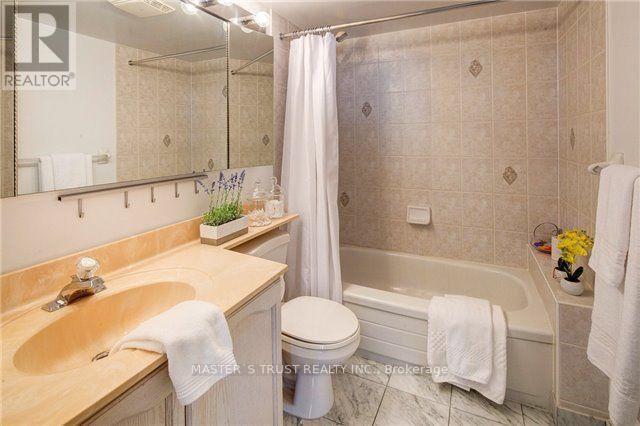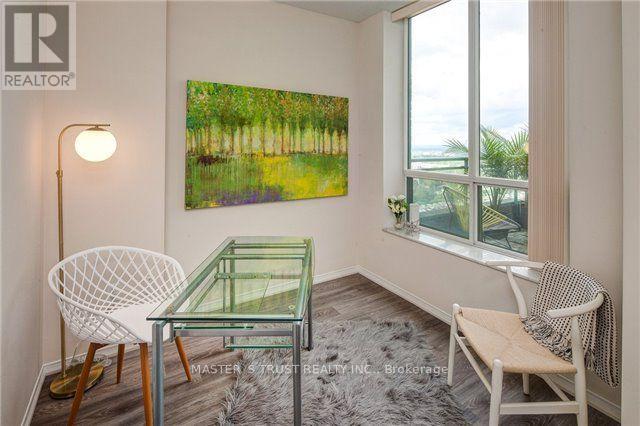Ph5 - 1 Pemberton Avenue Toronto, Ontario M2M 4L9
2 Bedroom
1 Bathroom
700 - 799 ft2
Central Air Conditioning
Forced Air
$575,000Maintenance, Common Area Maintenance, Heat, Electricity, Insurance, Parking, Water
$732.88 Monthly
Maintenance, Common Area Maintenance, Heat, Electricity, Insurance, Parking, Water
$732.88 MonthlyStunning Penthouse Unit At Prime Location In North York. 9 ft Ceiling With Functional Layout. Den Can Be The 2nd Bedroom With Large Window Overlooking Huge Balcony. Spacious East Facing Unobstructed Amazing View. Top-Ranked Schools. Direct Underground Access To Finch Subway Terminal. Steps To Viva, Go Transit. 24-Hour Security Gate House. Maintenance Incl. all utilities. Pics from previous listing. (id:50886)
Property Details
| MLS® Number | C12187193 |
| Property Type | Single Family |
| Community Name | Newtonbrook East |
| Amenities Near By | Park, Public Transit, Schools |
| Community Features | Pet Restrictions |
| Features | Balcony, Carpet Free |
| Parking Space Total | 1 |
Building
| Bathroom Total | 1 |
| Bedrooms Above Ground | 1 |
| Bedrooms Below Ground | 1 |
| Bedrooms Total | 2 |
| Amenities | Exercise Centre, Recreation Centre, Visitor Parking, Storage - Locker |
| Appliances | Dishwasher, Dryer, Hood Fan, Stove, Washer, Refrigerator |
| Cooling Type | Central Air Conditioning |
| Exterior Finish | Concrete |
| Flooring Type | Laminate, Ceramic |
| Heating Fuel | Natural Gas |
| Heating Type | Forced Air |
| Size Interior | 700 - 799 Ft2 |
| Type | Apartment |
Parking
| Underground | |
| Garage |
Land
| Acreage | No |
| Land Amenities | Park, Public Transit, Schools |
Rooms
| Level | Type | Length | Width | Dimensions |
|---|---|---|---|---|
| Ground Level | Living Room | 5.36 m | 3.35 m | 5.36 m x 3.35 m |
| Ground Level | Dining Room | 5.36 m | 3.35 m | 5.36 m x 3.35 m |
| Ground Level | Kitchen | 2.43 m | 2.43 m | 2.43 m x 2.43 m |
| Ground Level | Primary Bedroom | 4.14 m | 2.43 m | 4.14 m x 2.43 m |
| Ground Level | Den | 2.74 m | 2.43 m | 2.74 m x 2.43 m |
Contact Us
Contact us for more information
Nicole Zhan
Salesperson
Master's Trust Realty Inc.
3190 Steeles Ave East #120
Markham, Ontario L3R 1G9
3190 Steeles Ave East #120
Markham, Ontario L3R 1G9
(905) 940-8996
(905) 604-7661

