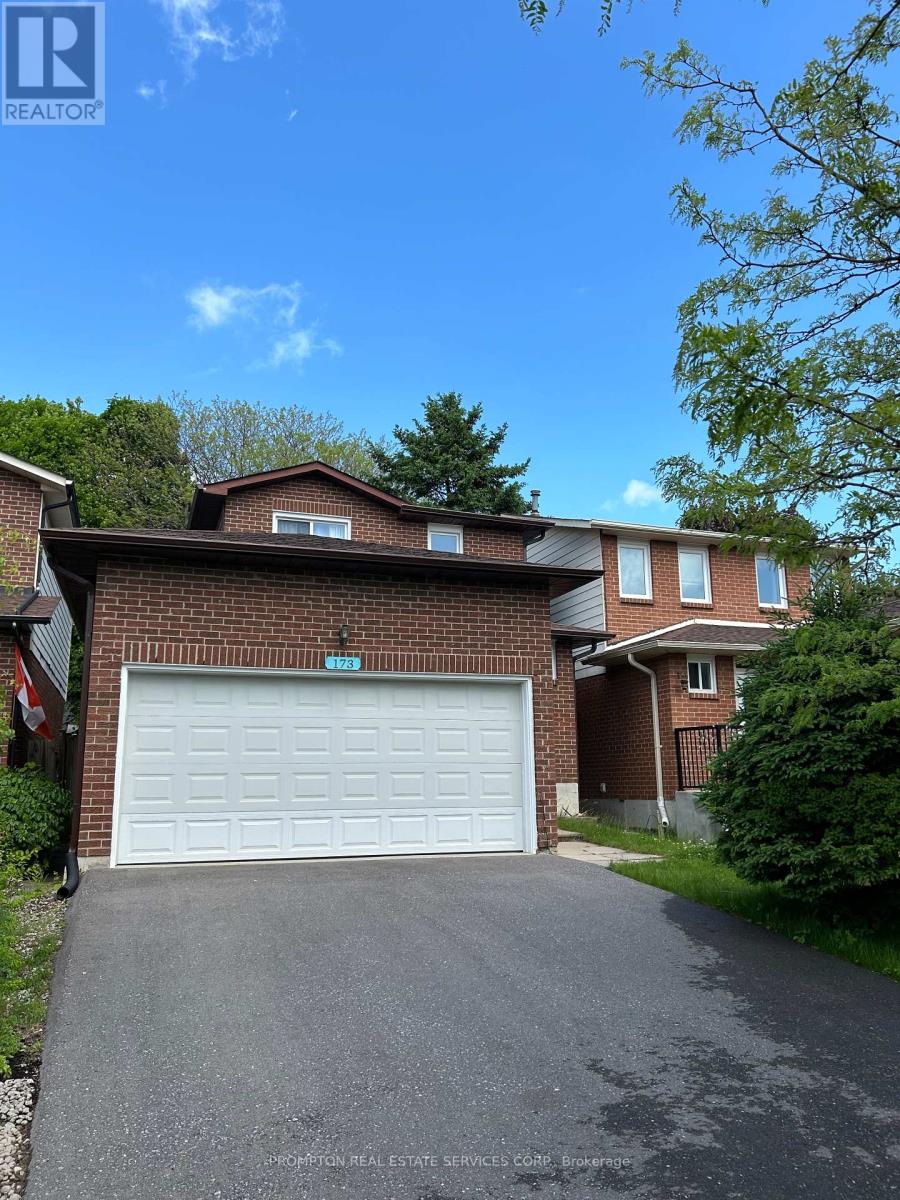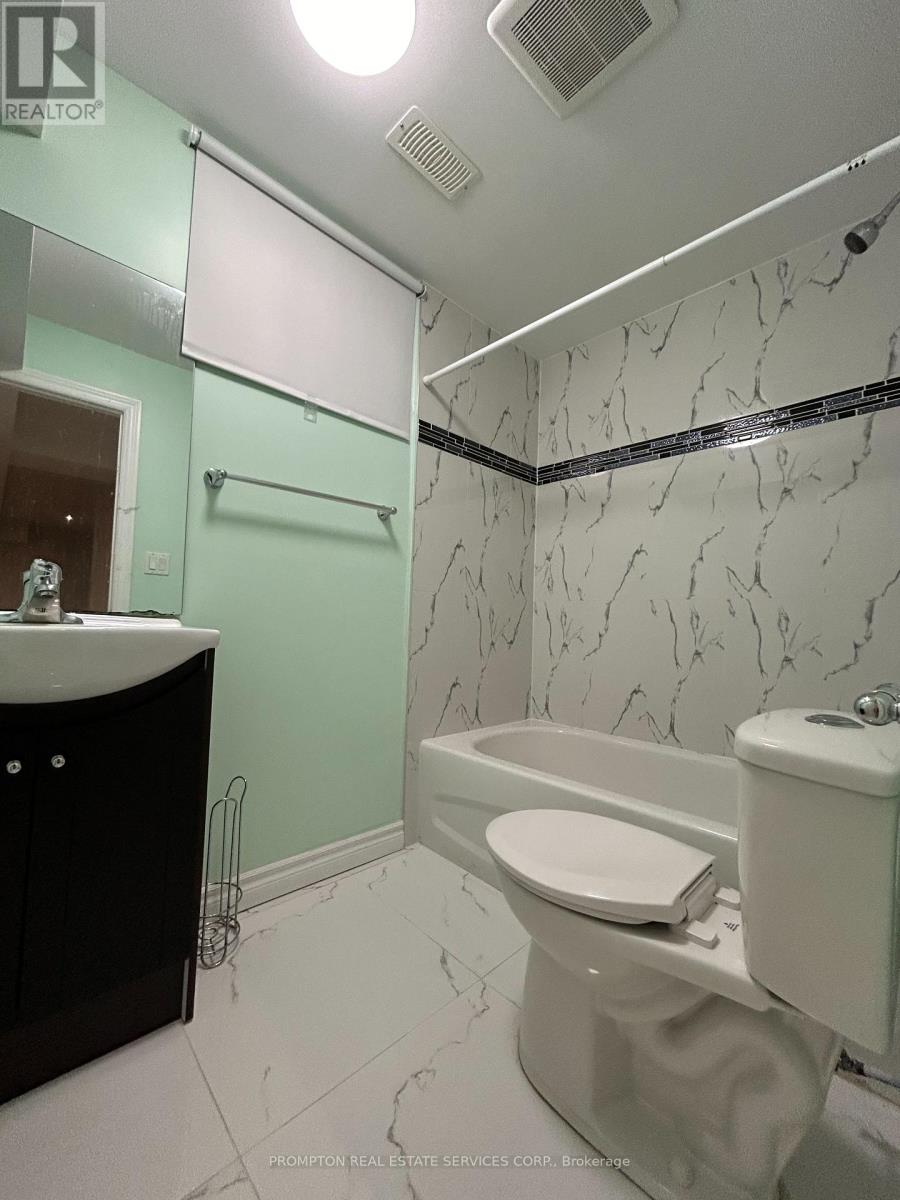173 Winter Gardens Trail Toronto, Ontario M1C 3N1
4 Bedroom
4 Bathroom
2,000 - 2,500 ft2
Central Air Conditioning
Forced Air
$3,600 Monthly
Great Location In Port Union! Quiet Street For Raising Family And Peace Life. Close To Go Train, Ttc, Schools & Shopping. Near Rouge Beach And Tennis Courts. Very Bright Detached House With New Window In Each Room. Entire House Installed With Port Lights. Huge 3+1 Bedroom With 3 Bathroom & 1 Powder Room. Granite Countertop & Tile Backsplash. Newer Hardwood Flr & Paint Walls. (id:50886)
Property Details
| MLS® Number | E12187288 |
| Property Type | Single Family |
| Community Name | Rouge E10 |
| Amenities Near By | Beach, Park, Public Transit, Schools |
| Parking Space Total | 4 |
Building
| Bathroom Total | 4 |
| Bedrooms Above Ground | 3 |
| Bedrooms Below Ground | 1 |
| Bedrooms Total | 4 |
| Appliances | Garage Door Opener Remote(s) |
| Basement Development | Finished |
| Basement Features | Apartment In Basement |
| Basement Type | N/a (finished) |
| Construction Style Attachment | Detached |
| Cooling Type | Central Air Conditioning |
| Exterior Finish | Brick |
| Flooring Type | Hardwood, Ceramic, Laminate |
| Foundation Type | Concrete |
| Half Bath Total | 1 |
| Heating Fuel | Natural Gas |
| Heating Type | Forced Air |
| Stories Total | 2 |
| Size Interior | 2,000 - 2,500 Ft2 |
| Type | House |
| Utility Water | Municipal Water |
Parking
| Attached Garage | |
| Garage |
Land
| Acreage | No |
| Land Amenities | Beach, Park, Public Transit, Schools |
| Sewer | Sanitary Sewer |
| Size Depth | 109 Ft |
| Size Frontage | 30 Ft ,6 In |
| Size Irregular | 30.5 X 109 Ft |
| Size Total Text | 30.5 X 109 Ft |
Rooms
| Level | Type | Length | Width | Dimensions |
|---|---|---|---|---|
| Second Level | Primary Bedroom | 3.96 m | 3.05 m | 3.96 m x 3.05 m |
| Second Level | Bedroom 2 | 3.69 m | 3.05 m | 3.69 m x 3.05 m |
| Second Level | Bedroom 3 | 3.28 m | 2.84 m | 3.28 m x 2.84 m |
| Basement | Bedroom 4 | 5.1 m | 4.7 m | 5.1 m x 4.7 m |
| Basement | Recreational, Games Room | 3.28 m | 2.84 m | 3.28 m x 2.84 m |
| Ground Level | Family Room | 2.74 m | 2.56 m | 2.74 m x 2.56 m |
| Ground Level | Dining Room | 2.74 m | 1.62 m | 2.74 m x 1.62 m |
| Ground Level | Kitchen | 4.26 m | 2.62 m | 4.26 m x 2.62 m |
Utilities
| Cable | Installed |
| Electricity | Installed |
| Sewer | Installed |
https://www.realtor.ca/real-estate/28397609/173-winter-gardens-trail-toronto-rouge-rouge-e10
Contact Us
Contact us for more information
August Jian
Broker
sunlightrealty.ca/
Prompton Real Estate Services Corp.
357 Front Street W.
Toronto, Ontario M5V 3S8
357 Front Street W.
Toronto, Ontario M5V 3S8
(416) 883-3888
(416) 883-3887



























