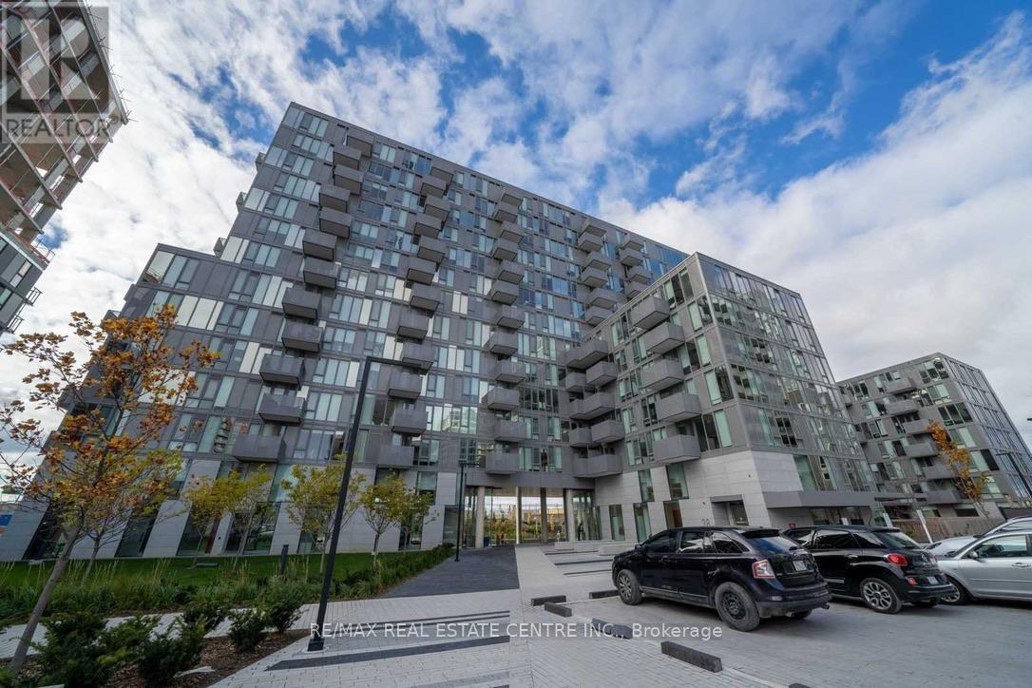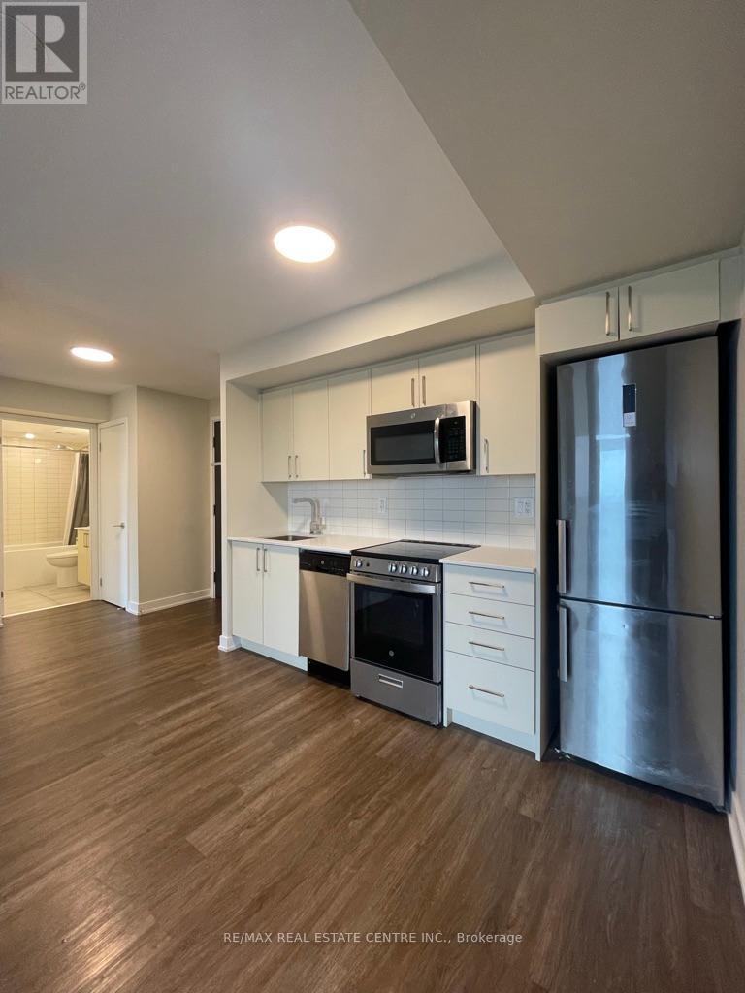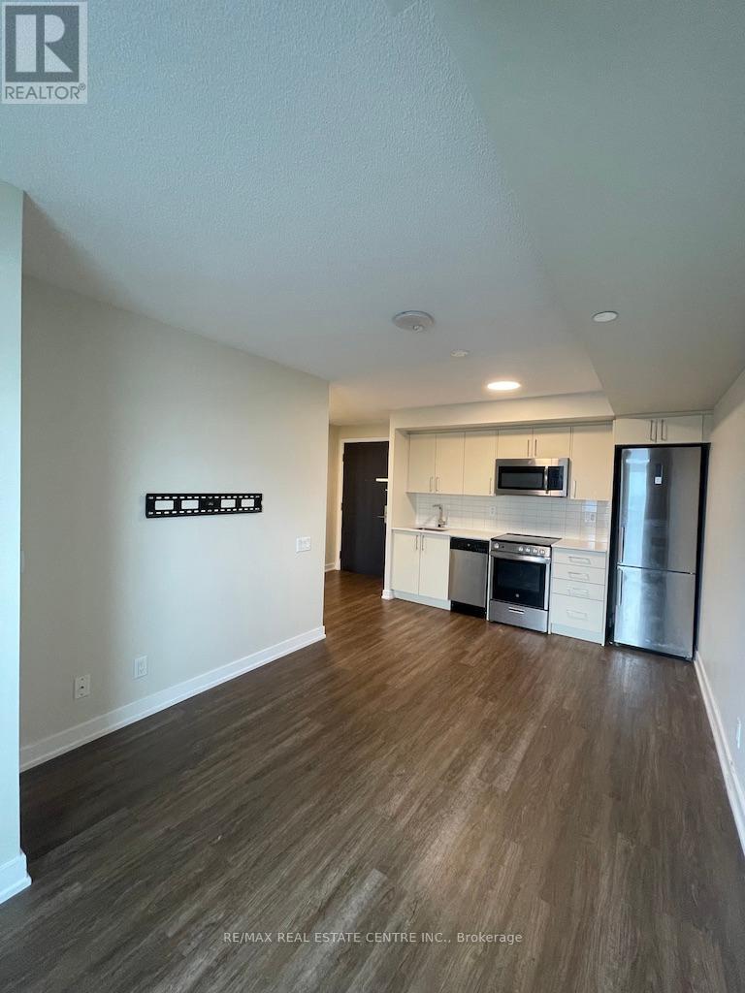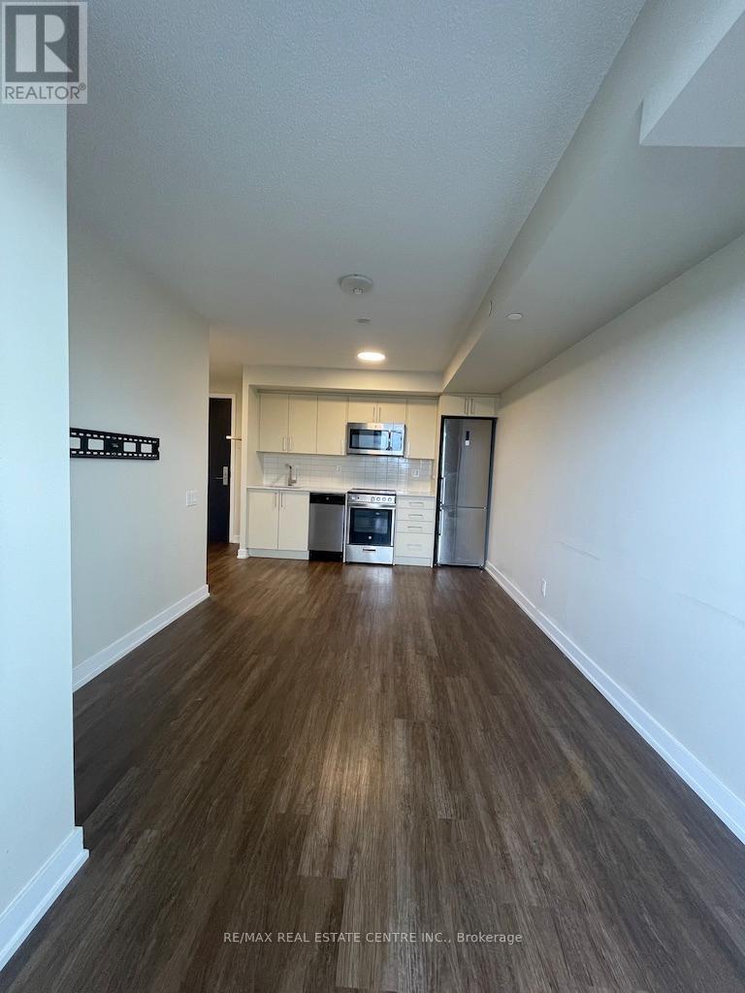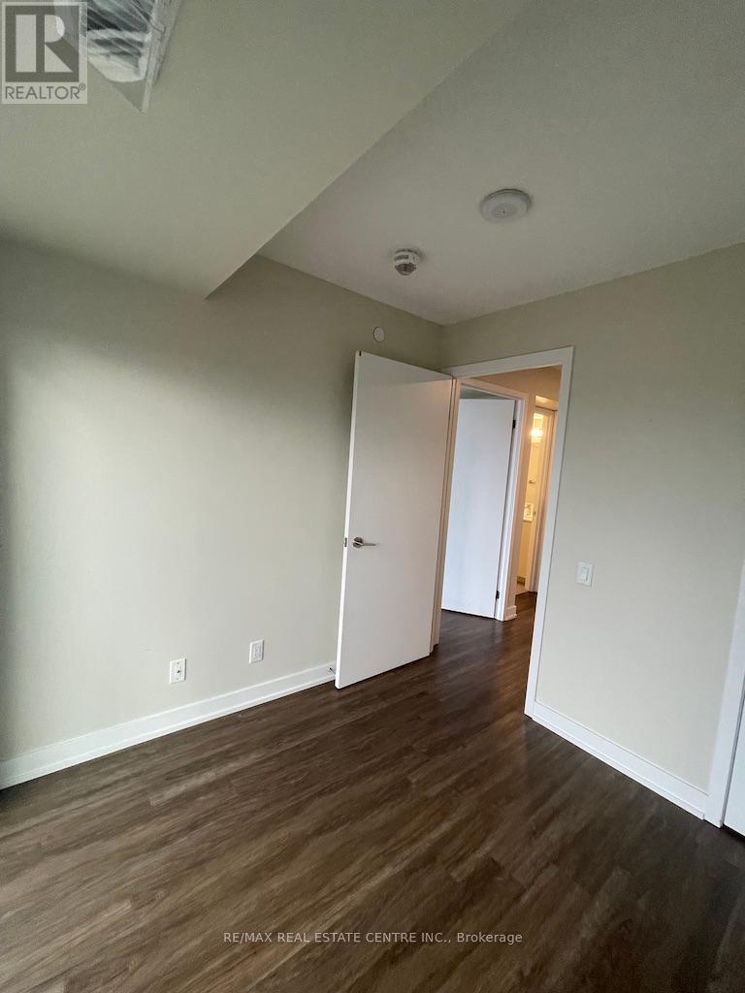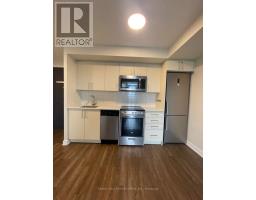1112 - 38 Monte Kinter Court Toronto, Ontario M3H 0E2
$2,450 Monthly
Gorgeous Luxury 2 Bed Suite With Parking. Few Steps from Wilson Subway Station. University of Toronto in 30 Mins. Highways 400,427, 404 and 407 are all rapidly accessible. Easy Connections to Go Transit, YRT, Viva & Brampton Transit. Instant Access to Toronto's Most Convenient Urban Destinations Yorkdale Shopping Centre In Just 10 Minutes. Latest In Design and Innovation. With Spacious Layouts and Quality Construction. Amenities: Fitness Centre. Gym, Board Room, Media Room, Party Room With Kitchen, Lounge, BBQ Area, Outdoor Play Section, Concierge Service Will be Available 24/7. Daycare Centre Will Be Located Along the East Side of The Building. (id:50886)
Property Details
| MLS® Number | C12187758 |
| Property Type | Single Family |
| Community Name | Clanton Park |
| Amenities Near By | Hospital, Park, Public Transit, Schools |
| Community Features | Pet Restrictions |
| Features | Balcony |
| Parking Space Total | 1 |
| View Type | View |
Building
| Bathroom Total | 1 |
| Bedrooms Above Ground | 2 |
| Bedrooms Total | 2 |
| Age | 0 To 5 Years |
| Amenities | Security/concierge, Exercise Centre |
| Appliances | Dishwasher, Dryer, Microwave, Stove, Washer, Window Coverings, Refrigerator |
| Cooling Type | Central Air Conditioning |
| Exterior Finish | Concrete |
| Flooring Type | Laminate |
| Heating Fuel | Natural Gas |
| Heating Type | Forced Air |
| Size Interior | 500 - 599 Ft2 |
| Type | Apartment |
Parking
| Underground | |
| Garage |
Land
| Acreage | No |
| Land Amenities | Hospital, Park, Public Transit, Schools |
Rooms
| Level | Type | Length | Width | Dimensions |
|---|---|---|---|---|
| Flat | Bedroom | Measurements not available | ||
| Flat | Bedroom 2 | Measurements not available | ||
| Flat | Kitchen | Measurements not available | ||
| Flat | Living Room | Measurements not available | ||
| Flat | Dining Room | Measurements not available |
Contact Us
Contact us for more information
Gurtej Gill
Salesperson
1140 Burnhamthorpe Rd W #141-A
Mississauga, Ontario L5C 4E9
(905) 270-2000
(905) 270-0047

