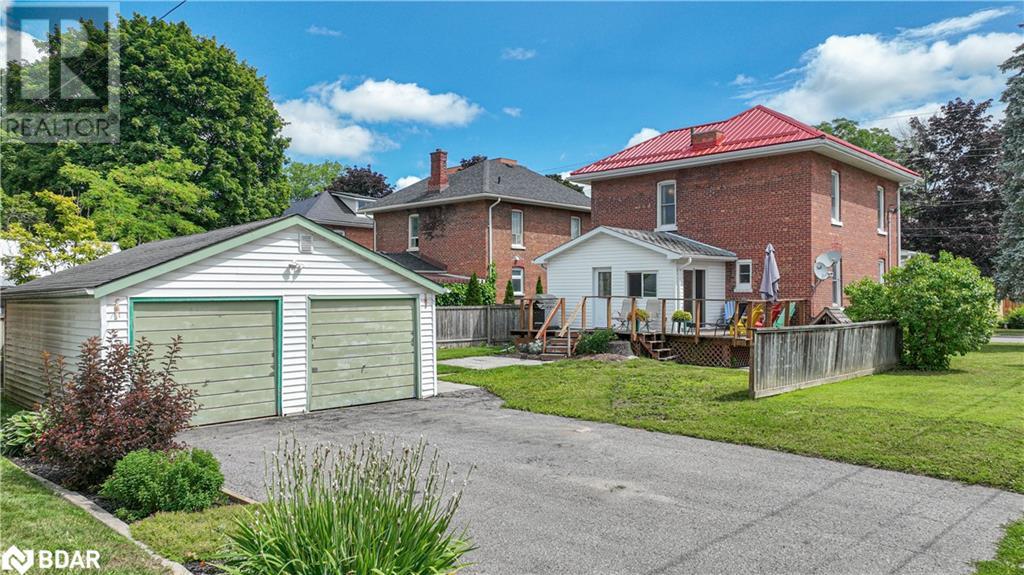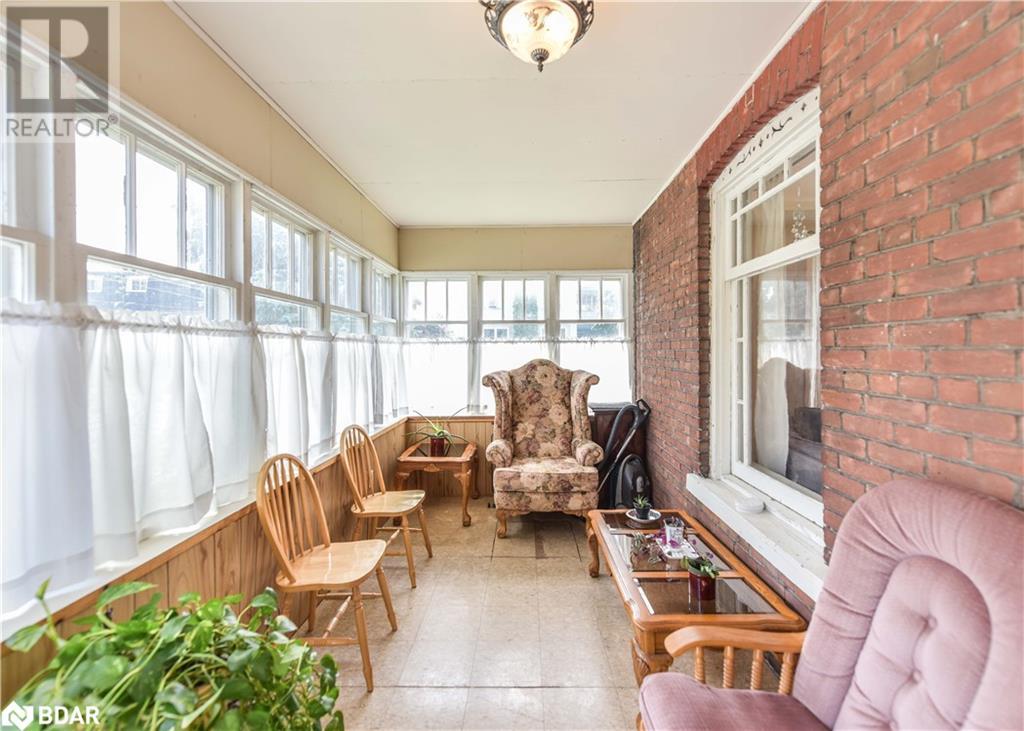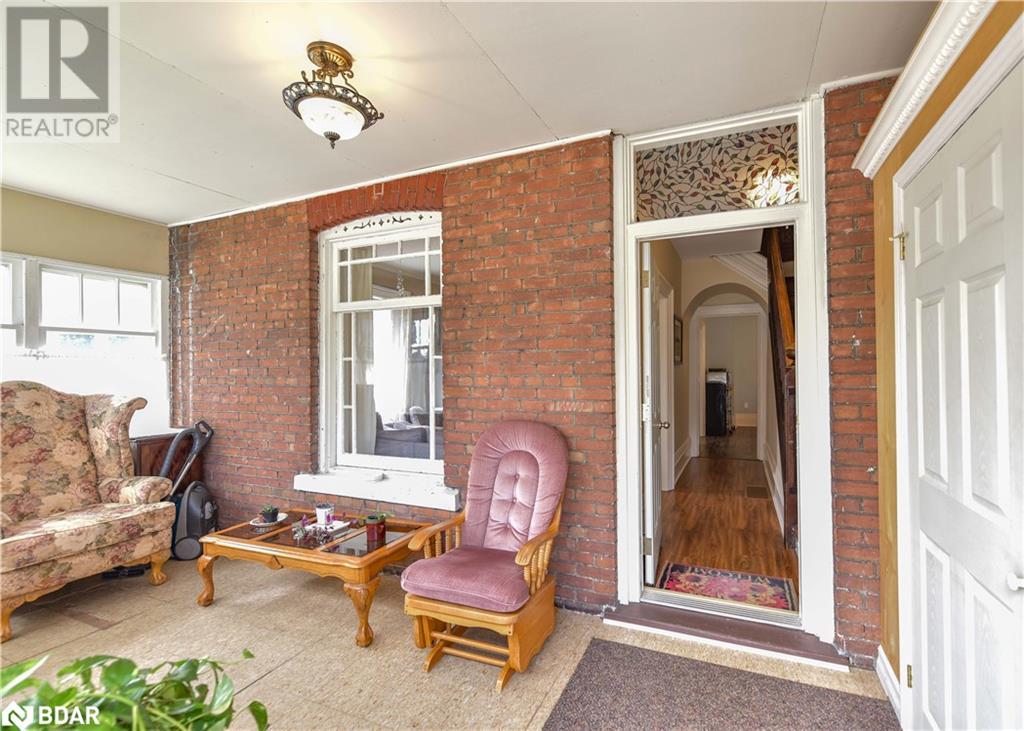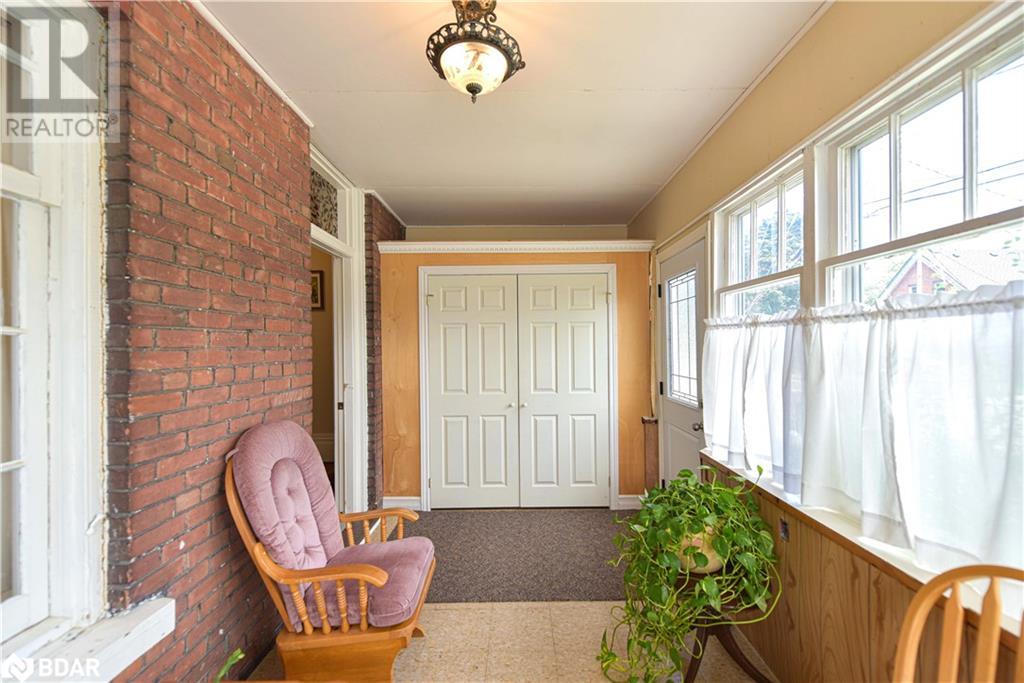33 Sussex Street S Lindsay, Ontario K9V 3E7
$639,500
Charming Century Home with Timeless Appeal 3 Bed | 2 Bath | Sunroom | Double Garage | Private Backyard Step into a piece of history with this stunning two-story century-old home that seamlessly blends classic character with modern comforts. Nestled on a corner lot in a family friendly street, this beautifully preserved property invites you in with its welcoming façade and lush landscaping. Inside, discover three spacious bedrooms filled with natural light, two tastefully updated bathrooms, and original architectural details like high ceilings, vintage trim, and hardwood flooring . The heart of the home features two bright and airy sunrooms—perfect for morning coffee, afternoon reading, or simply watching the seasons change The double wide private drive leads to a detached garage offering ample storage and workspace, while the private backyard is a true retreat—fully fenced with mature trees, garden beds, and space to entertain or unwind in serenity. If you’re looking for a home with soul, space, and story—this one’s waiting to welcome you. (id:50886)
Property Details
| MLS® Number | 40736019 |
| Property Type | Single Family |
| Amenities Near By | Airport, Park, Place Of Worship, Playground, Public Transit, Schools, Shopping |
| Community Features | Quiet Area |
| Equipment Type | Water Heater |
| Features | Southern Exposure, Corner Site, Sump Pump |
| Parking Space Total | 6 |
| Rental Equipment Type | Water Heater |
Building
| Bathroom Total | 2 |
| Bedrooms Above Ground | 3 |
| Bedrooms Total | 3 |
| Appliances | Dryer, Refrigerator, Stove, Washer |
| Architectural Style | 2 Level |
| Basement Development | Unfinished |
| Basement Type | Full (unfinished) |
| Constructed Date | 1925 |
| Construction Style Attachment | Detached |
| Cooling Type | Central Air Conditioning |
| Exterior Finish | Brick, Vinyl Siding |
| Foundation Type | Stone |
| Half Bath Total | 1 |
| Heating Fuel | Natural Gas |
| Heating Type | Forced Air |
| Stories Total | 2 |
| Size Interior | 1,705 Ft2 |
| Type | House |
| Utility Water | Municipal Water |
Parking
| Detached Garage |
Land
| Access Type | Road Access, Highway Access |
| Acreage | No |
| Land Amenities | Airport, Park, Place Of Worship, Playground, Public Transit, Schools, Shopping |
| Landscape Features | Landscaped |
| Sewer | Municipal Sewage System |
| Size Depth | 112 Ft |
| Size Frontage | 50 Ft |
| Size Total Text | Under 1/2 Acre |
| Zoning Description | R1 |
Rooms
| Level | Type | Length | Width | Dimensions |
|---|---|---|---|---|
| Second Level | 4pc Bathroom | 8'1'' x 8'0'' | ||
| Second Level | Bedroom | 12'1'' x 8'0'' | ||
| Second Level | Bedroom | 12'2'' x 9'1'' | ||
| Second Level | Primary Bedroom | 14'5'' x 9'10'' | ||
| Main Level | Mud Room | 10'3'' x 9'9'' | ||
| Main Level | Sunroom | 16'10'' x 7'7'' | ||
| Main Level | 2pc Bathroom | 11'4'' x 3'5'' | ||
| Main Level | Living Room | 11'10'' x 11'4'' | ||
| Main Level | Dining Room | 9'10'' x 11'4'' | ||
| Main Level | Kitchen | 14'3'' x 12'0'' |
https://www.realtor.ca/real-estate/28398209/33-sussex-street-s-lindsay
Contact Us
Contact us for more information
Julie Cleaveley
Broker
(705) 721-9182
355 Bayfield Street, Suite B
Barrie, Ontario L4M 3C3
(705) 721-9111
(705) 721-9182
www.century21.ca/bjrothrealty/











































































