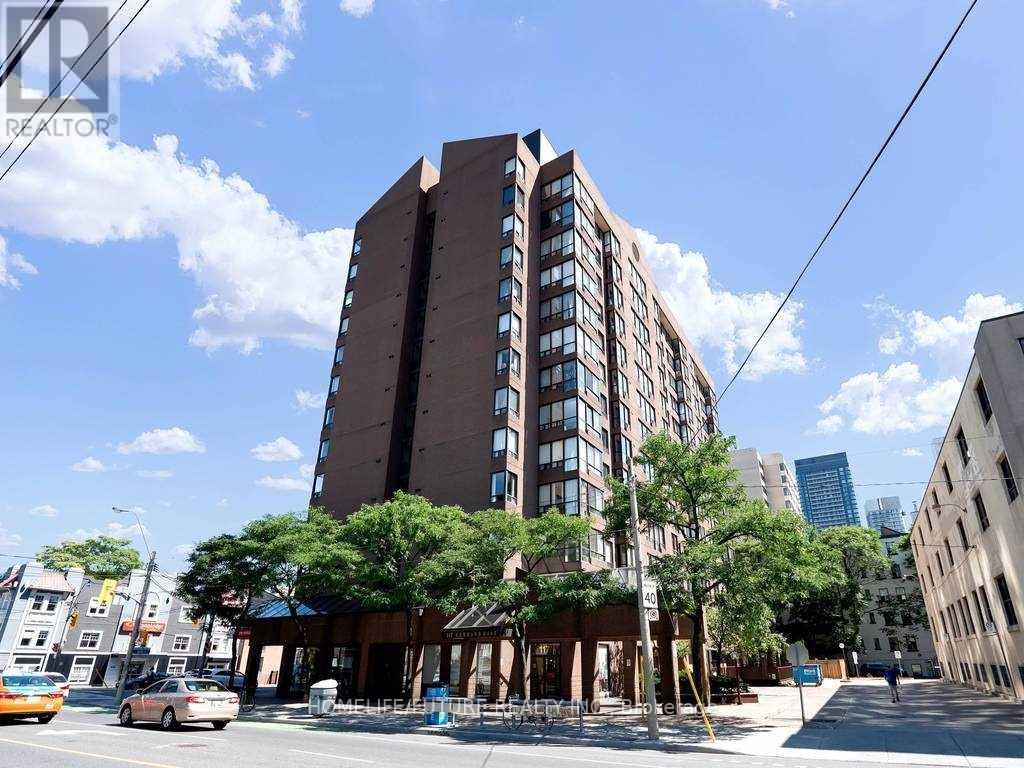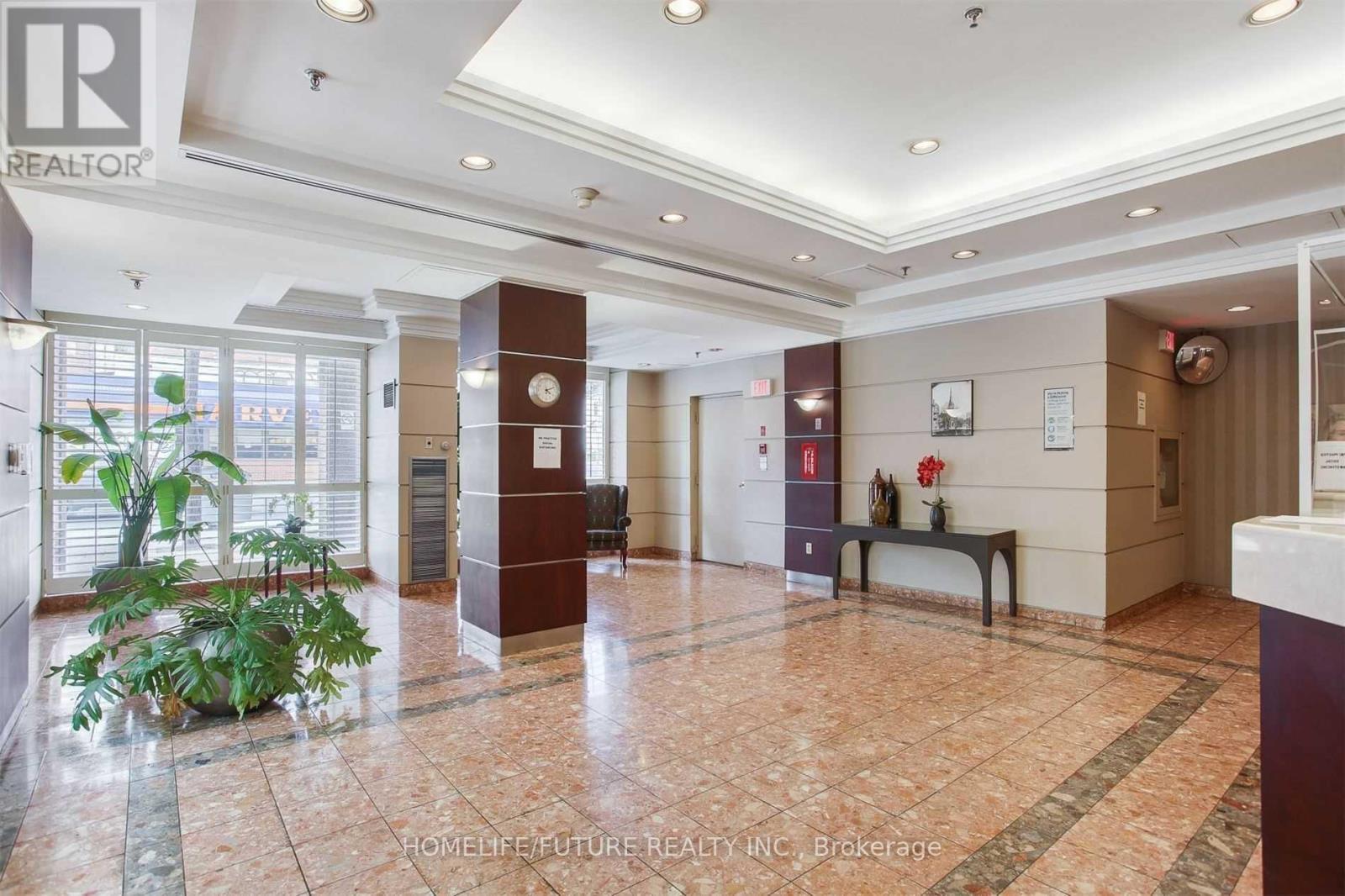306 - 117 Gerrard Street E Toronto, Ontario M5B 2L4
2 Bedroom
1 Bathroom
700 - 799 ft2
Central Air Conditioning
Forced Air
$2,800 Monthly
Located In A High Demand Area. The Unit Features A Large 1 Bedroom Plus Den, Which Could Be Easily Be Used As Second Bedroom. An Open Concept Kitchen Into A Bright And A Spacious Living Room. Close To Cafes, Bars, Restaurants. Walk To U Of T, Ryerson, Ttc And Eaton Center. With 24 Hour Concierge Unbeatable Value For The Location! Move In Ready With One Parking Spot. (id:50886)
Property Details
| MLS® Number | C12187801 |
| Property Type | Single Family |
| Community Name | Church-Yonge Corridor |
| Communication Type | High Speed Internet |
| Community Features | Pet Restrictions |
| Features | Carpet Free |
| Parking Space Total | 1 |
| View Type | City View |
Building
| Bathroom Total | 1 |
| Bedrooms Above Ground | 1 |
| Bedrooms Below Ground | 1 |
| Bedrooms Total | 2 |
| Appliances | Dishwasher, Dryer, Stove, Washer, Refrigerator |
| Cooling Type | Central Air Conditioning |
| Exterior Finish | Brick, Concrete |
| Flooring Type | Laminate |
| Heating Fuel | Natural Gas |
| Heating Type | Forced Air |
| Size Interior | 700 - 799 Ft2 |
| Type | Apartment |
Parking
| Underground | |
| Garage |
Land
| Acreage | No |
Rooms
| Level | Type | Length | Width | Dimensions |
|---|---|---|---|---|
| Ground Level | Living Room | 7.02 m | 3.07 m | 7.02 m x 3.07 m |
| Ground Level | Dining Room | 7.02 m | 3.07 m | 7.02 m x 3.07 m |
| Ground Level | Kitchen | 2.44 m | 2.15 m | 2.44 m x 2.15 m |
| Ground Level | Primary Bedroom | 3.7 m | 2.76 m | 3.7 m x 2.76 m |
| Ground Level | Solarium | 2.75 m | 2.15 m | 2.75 m x 2.15 m |
Contact Us
Contact us for more information
Siva Kanagasabai
Salesperson
Homelife/future Realty Inc.
7 Eastvale Drive Unit 205
Markham, Ontario L3S 4N8
7 Eastvale Drive Unit 205
Markham, Ontario L3S 4N8
(905) 201-9977
(905) 201-9229























