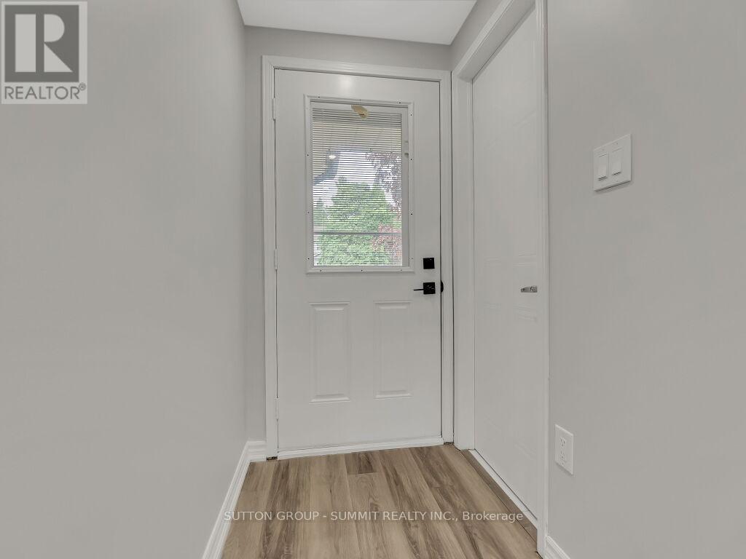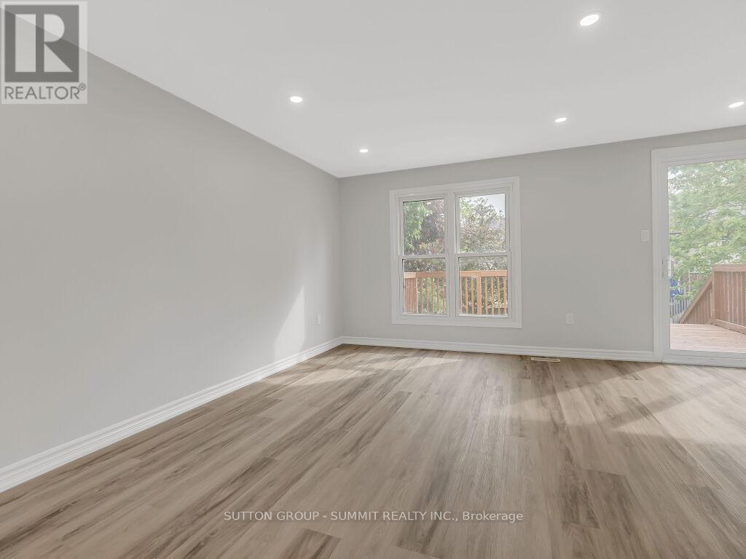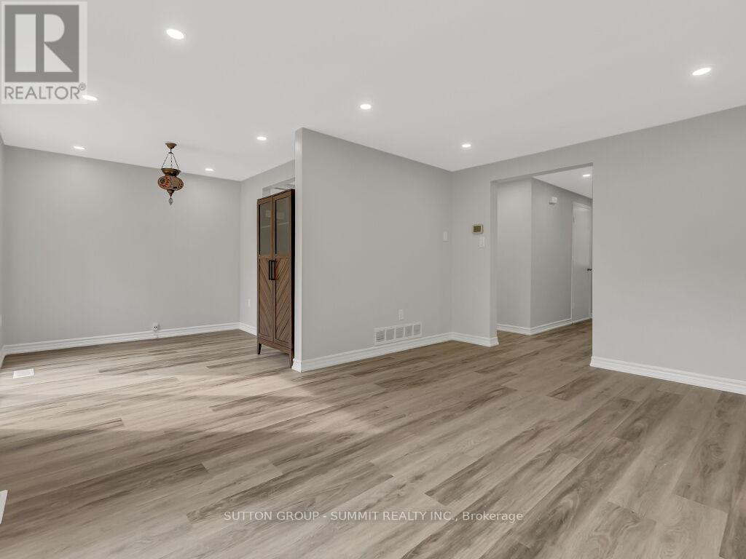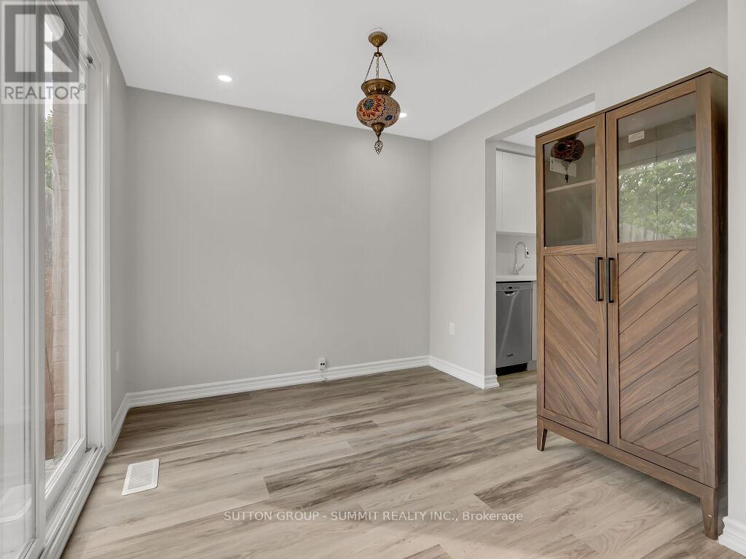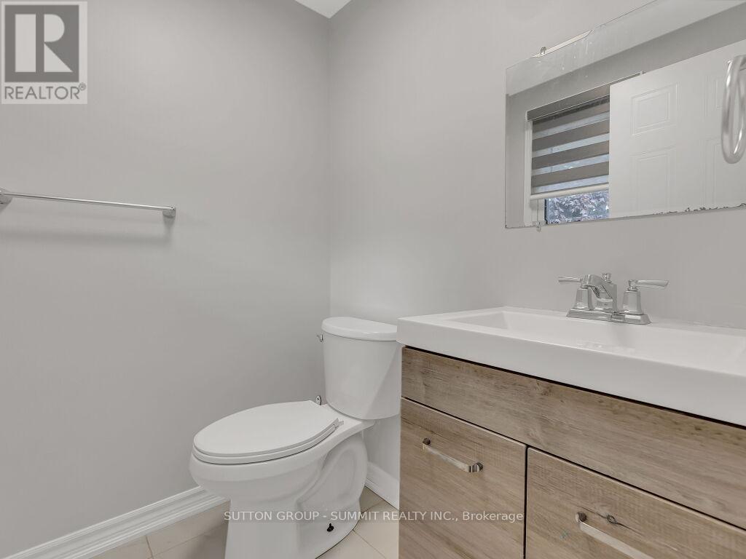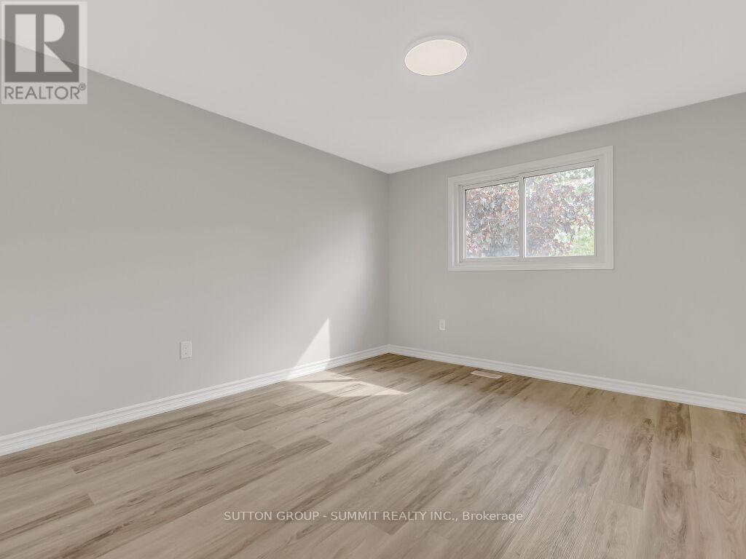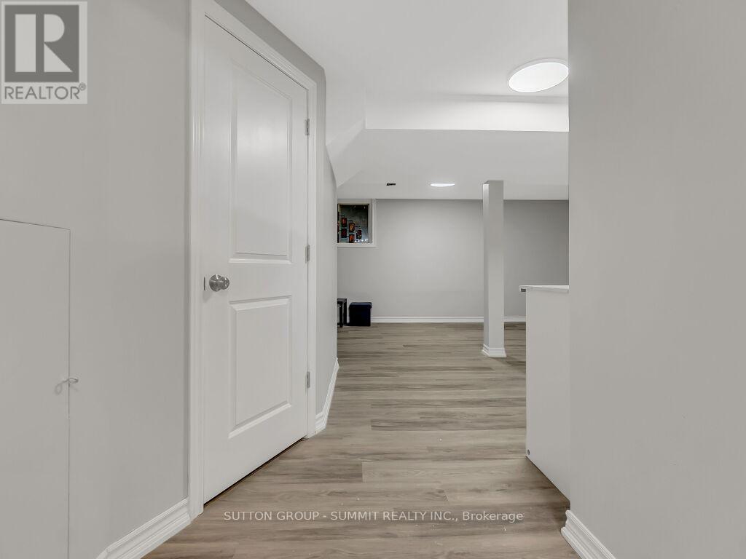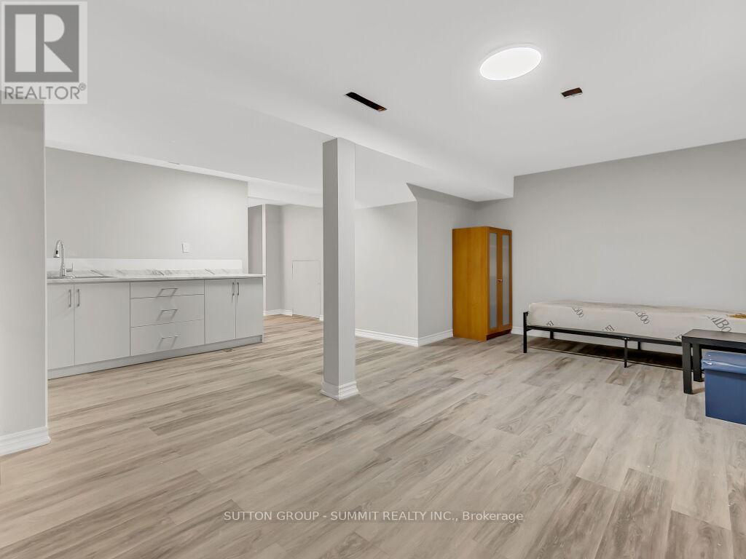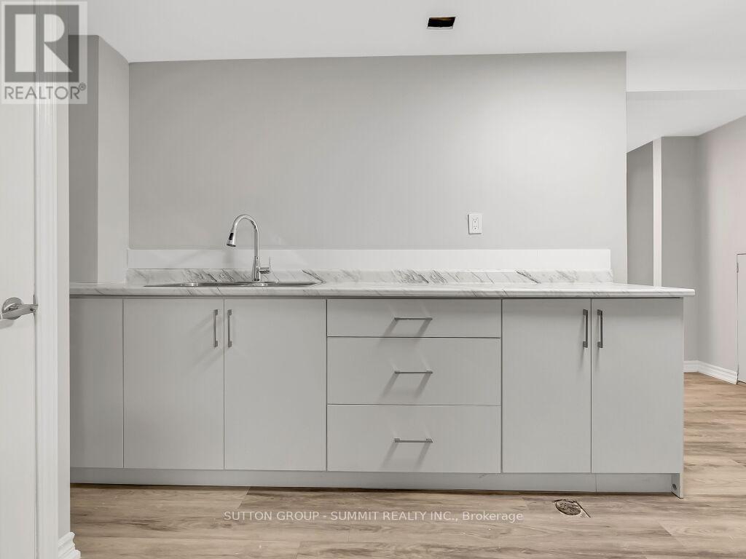2 Grandridge Crescent Guelph, Ontario N1H 8G1
$669,000
Welcome to beautiful End Unit FREE HOLD townhouse with very large backyard, you will love the renovations and brand-new kitchen in the house. Stunning townhouse house is located on large lot and feature 1 parking in Garage and 2 parking outside, enjoy the hassle free no maintenance fee or condo fee. Main floor features brand new kitchen with new flooring paint and trims, 2nd floor feature primary bedroom with 2 good sized bedroom along with laundry. Basement is perfect for entertaining guest with large window. Backyard features a large deck to entertain locate close to all amenities, minutes from schools, parks, shopping and major highways (id:50886)
Property Details
| MLS® Number | X12187768 |
| Property Type | Single Family |
| Community Name | Willow West/Sugarbush/West Acres |
| Parking Space Total | 3 |
Building
| Bathroom Total | 3 |
| Bedrooms Above Ground | 3 |
| Bedrooms Total | 3 |
| Appliances | Water Softener, Dishwasher, Dryer, Freezer, Microwave, Stove, Washer, Refrigerator |
| Basement Development | Finished |
| Basement Type | N/a (finished) |
| Construction Style Attachment | Attached |
| Cooling Type | Central Air Conditioning |
| Exterior Finish | Brick, Aluminum Siding |
| Foundation Type | Concrete |
| Half Bath Total | 2 |
| Heating Fuel | Electric |
| Heating Type | Forced Air |
| Stories Total | 2 |
| Size Interior | 1,100 - 1,500 Ft2 |
| Type | Row / Townhouse |
| Utility Water | Municipal Water |
Parking
| Garage |
Land
| Acreage | No |
| Sewer | Sanitary Sewer |
| Size Depth | 79 Ft ,2 In |
| Size Frontage | 45 Ft ,4 In |
| Size Irregular | 45.4 X 79.2 Ft |
| Size Total Text | 45.4 X 79.2 Ft |
Rooms
| Level | Type | Length | Width | Dimensions |
|---|---|---|---|---|
| Second Level | Primary Bedroom | 3.67 m | 3.27 m | 3.67 m x 3.27 m |
| Second Level | Bedroom 2 | 4.09 m | 2.74 m | 4.09 m x 2.74 m |
| Second Level | Bedroom 3 | 2.62 m | 2.67 m | 2.62 m x 2.67 m |
| Second Level | Bathroom | Measurements not available | ||
| Basement | Bathroom | Measurements not available | ||
| Main Level | Living Room | 4.47 m | 3.42 m | 4.47 m x 3.42 m |
| Main Level | Other | 2.46 m | 2.59 m | 2.46 m x 2.59 m |
| Main Level | Kitchen | 2.89 m | 2.46 m | 2.89 m x 2.46 m |
Contact Us
Contact us for more information
Malik Ishfaq
Salesperson
www.imalik.ca/
33 Pearl Street Unit 500
Mississauga, Ontario L5M 1X1
(905) 897-9555
(905) 897-9610
www.suttongroupsummit.com/






