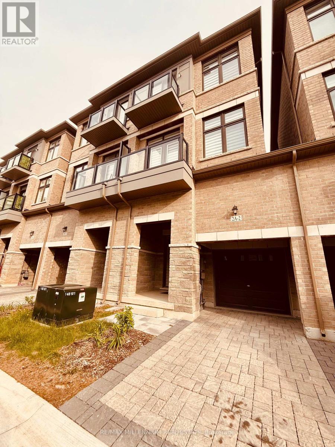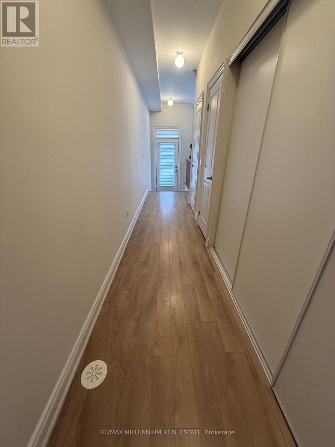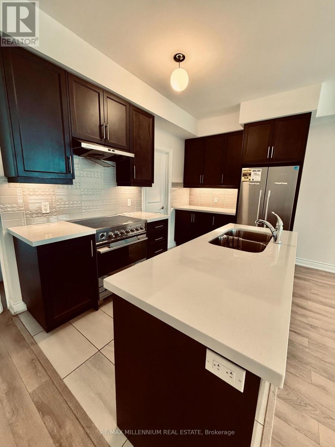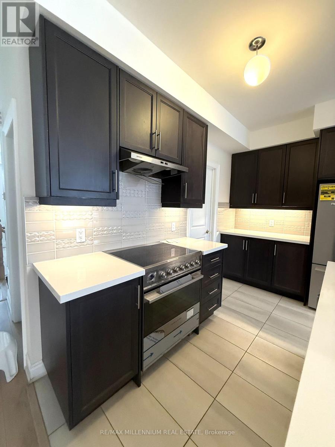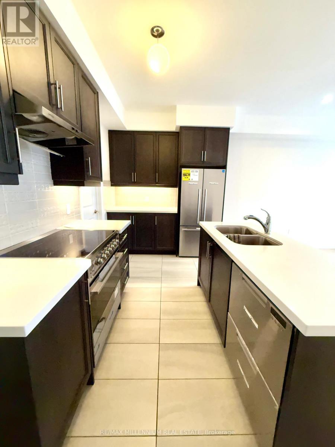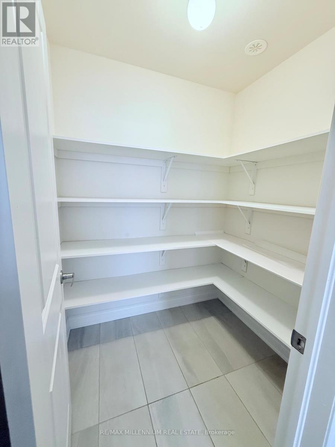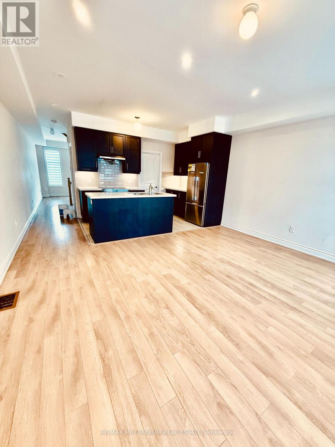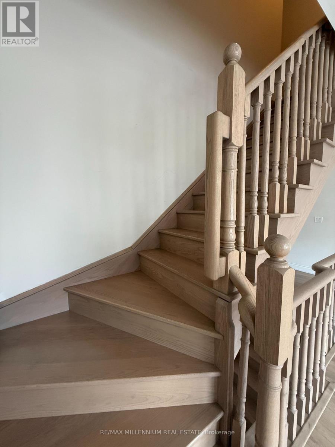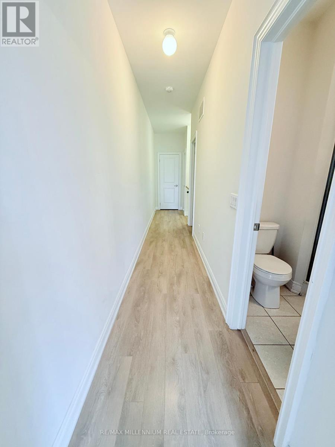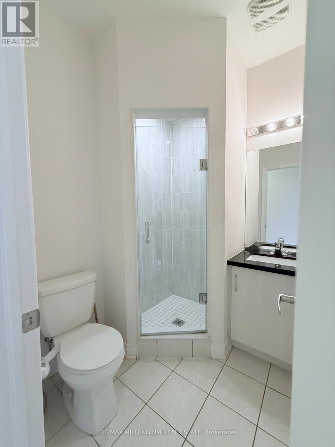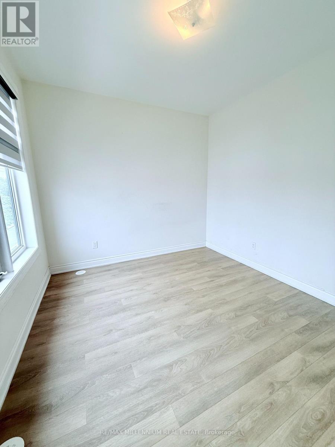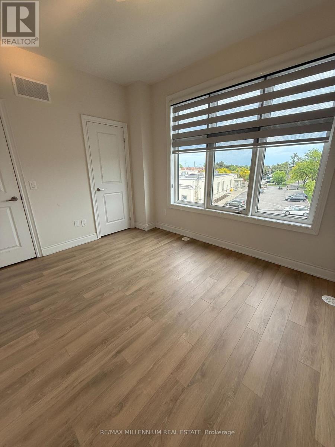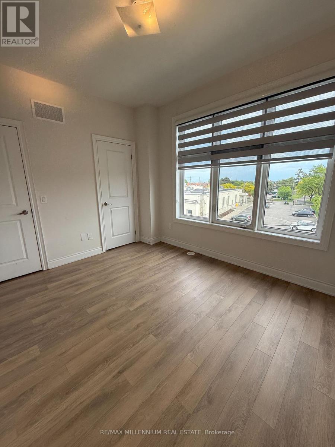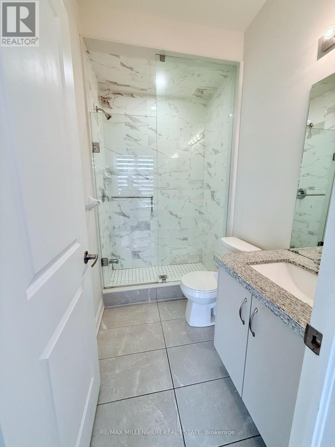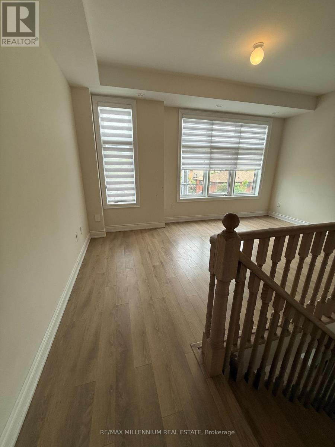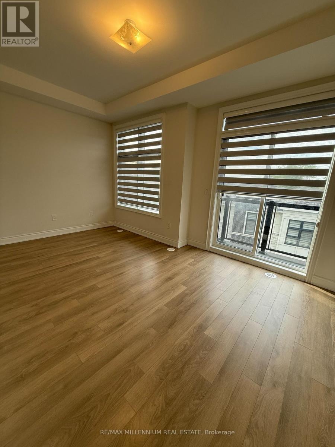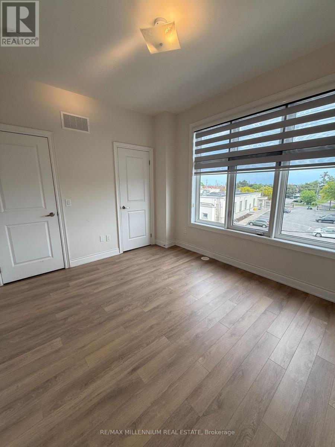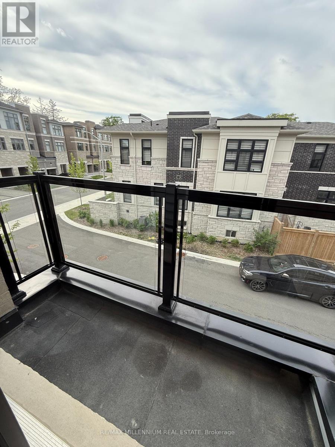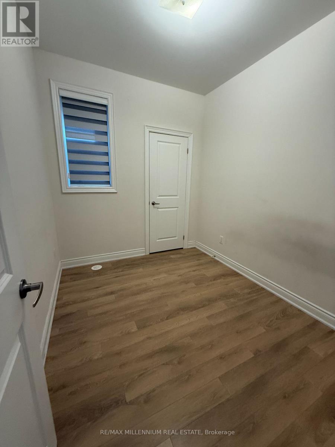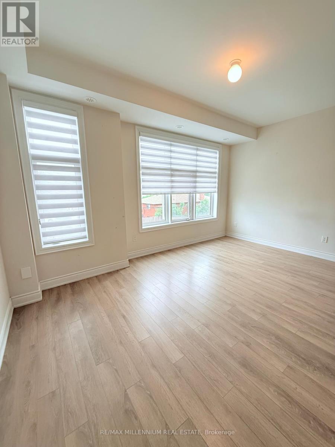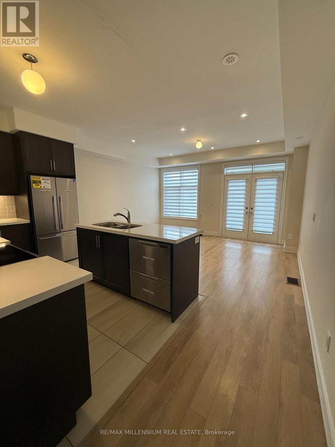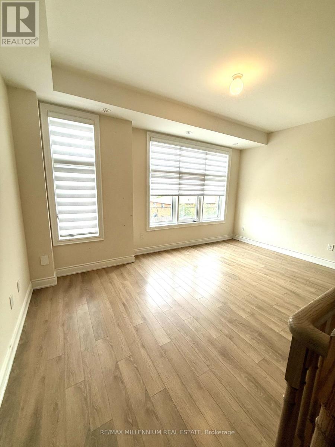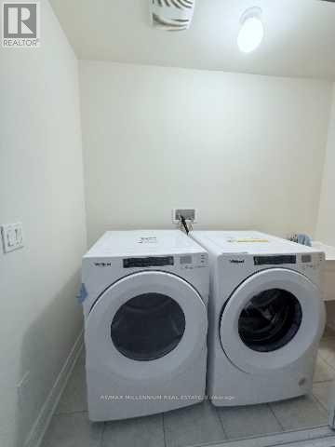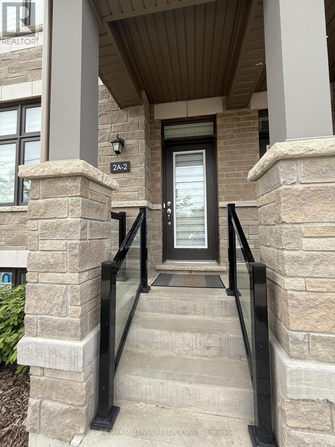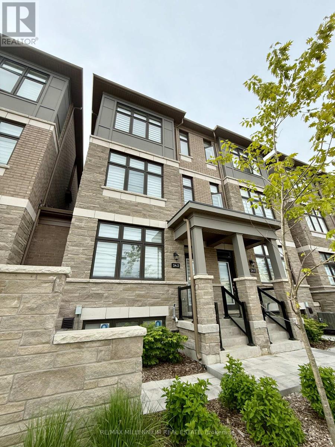2 - 2a Muir Avenue Toronto, Ontario M9L 1H4
$3,600 Monthly
Gorgeous South Facing 3 Storey Town built by Caliber Homes located in the very desirable Humber Summit Neighbourhood Close to highway 400 & 407 and TTC. 3 Beds 3 Baths with over 2000 sqft of living space with engineered hardwood throughout this Townhouse is perfect for a small family or a couple. Chef inspired Kitchen is perfect for entertaining with Open concept layout, Quartz countertops, large Pantry and Stainless Steel Fisher & Paykel Appliances and walkout to Balcony! Primary Bedroom has private ensuite 3 pc bath! Includes 2 parking spots with a built in garage. (id:50886)
Property Details
| MLS® Number | W12187659 |
| Property Type | Single Family |
| Community Name | Humber Summit |
| Features | In Suite Laundry |
| Parking Space Total | 2 |
Building
| Bathroom Total | 3 |
| Bedrooms Above Ground | 3 |
| Bedrooms Total | 3 |
| Age | 0 To 5 Years |
| Appliances | Dishwasher, Dryer, Stove, Washer, Whirlpool, Window Coverings, Refrigerator |
| Basement Development | Unfinished |
| Basement Type | Full (unfinished) |
| Construction Style Attachment | Attached |
| Cooling Type | Central Air Conditioning |
| Exterior Finish | Brick |
| Flooring Type | Hardwood |
| Half Bath Total | 1 |
| Heating Fuel | Natural Gas |
| Heating Type | Forced Air |
| Stories Total | 3 |
| Size Interior | 1,500 - 2,000 Ft2 |
| Type | Row / Townhouse |
| Utility Water | Municipal Water |
Parking
| Attached Garage | |
| Garage |
Land
| Acreage | No |
| Sewer | Sanitary Sewer |
| Size Depth | 65 Ft |
| Size Frontage | 18 Ft ,9 In |
| Size Irregular | 18.8 X 65 Ft |
| Size Total Text | 18.8 X 65 Ft |
Rooms
| Level | Type | Length | Width | Dimensions |
|---|---|---|---|---|
| Second Level | Family Room | 4.72 m | 3.08 m | 4.72 m x 3.08 m |
| Second Level | Kitchen | 4.78 m | 2.35 m | 4.78 m x 2.35 m |
| Second Level | Pantry | 1.75 m | 1.25 m | 1.75 m x 1.25 m |
| Third Level | Primary Bedroom | 4.72 m | 2.47 m | 4.72 m x 2.47 m |
| Third Level | Bedroom 2 | 2.77 m | 2.4 m | 2.77 m x 2.4 m |
| Third Level | Bedroom 3 | 3.56 m | 2.77 m | 3.56 m x 2.77 m |
| Ground Level | Foyer | 6.16 m | 1.2 m | 6.16 m x 1.2 m |
| Ground Level | Laundry Room | 2.43 m | 1.13 m | 2.43 m x 1.13 m |
| Ground Level | Living Room | 3.2 m | 3.17 m | 3.2 m x 3.17 m |
https://www.realtor.ca/real-estate/28398189/2-2a-muir-avenue-toronto-humber-summit-humber-summit
Contact Us
Contact us for more information
Juliette Talani
Broker
www.thebestgtahomes.com/
81 Zenway Blvd #25
Woodbridge, Ontario L4H 0S5
(905) 265-2200
(905) 265-2203

