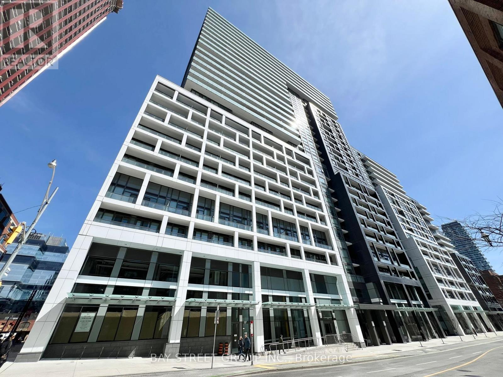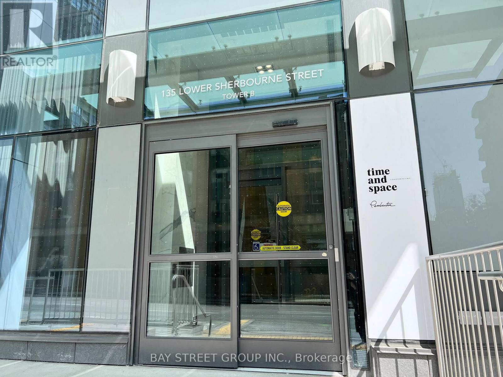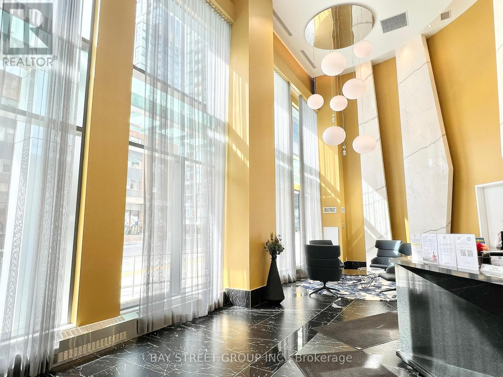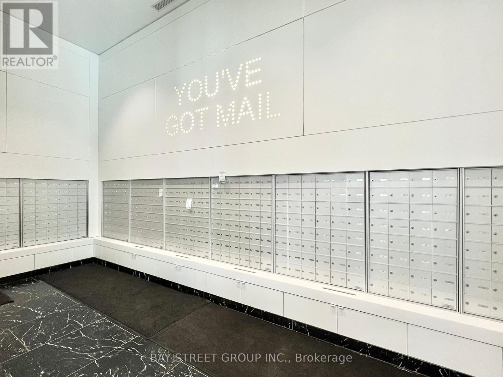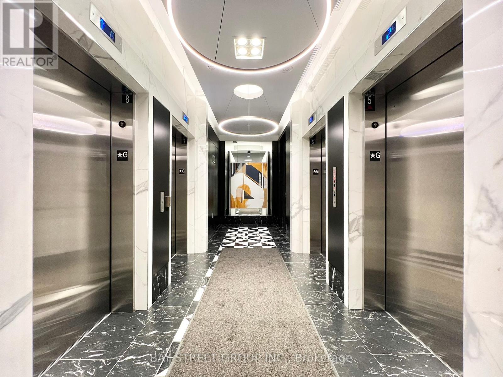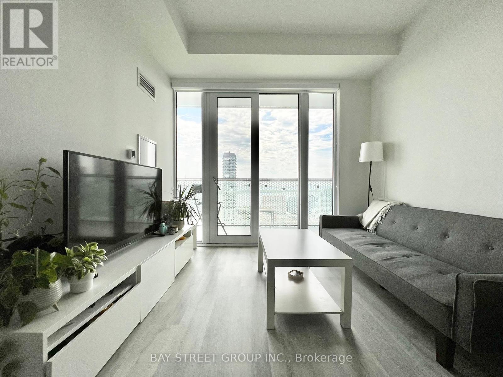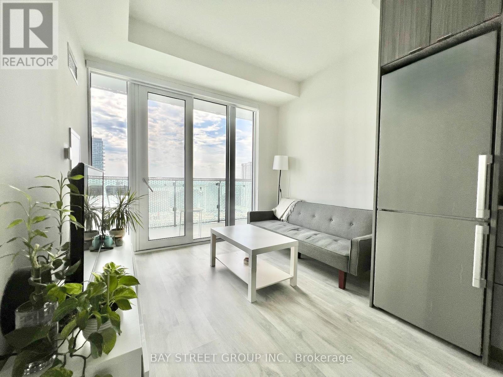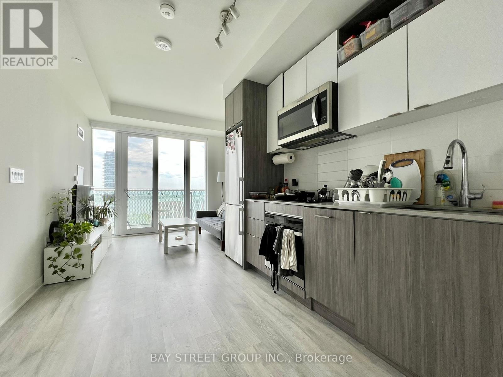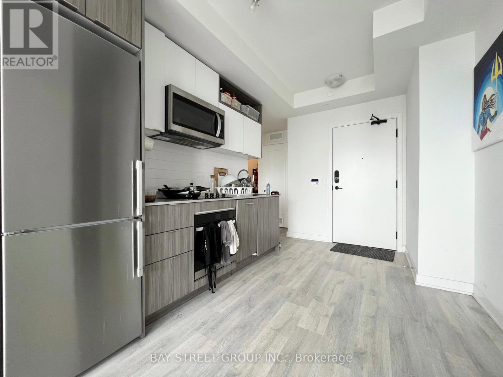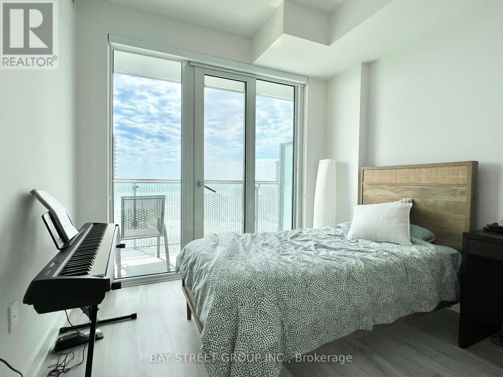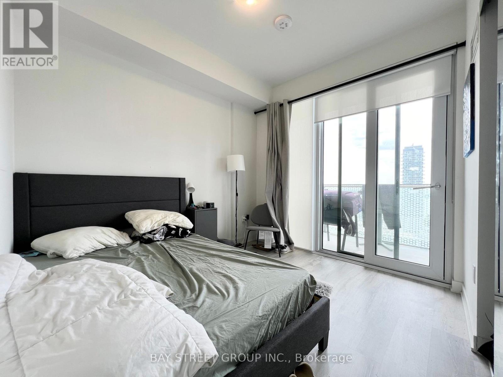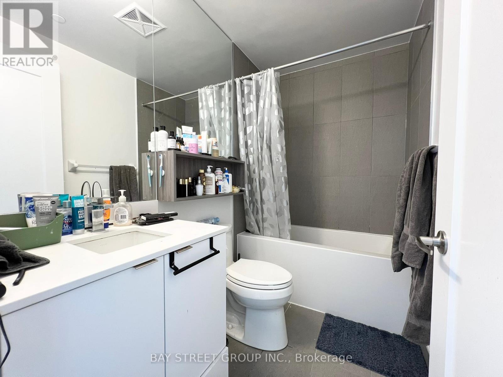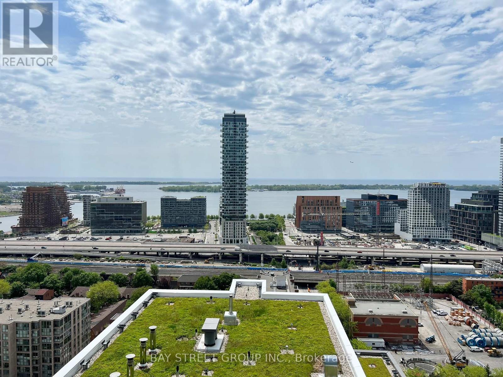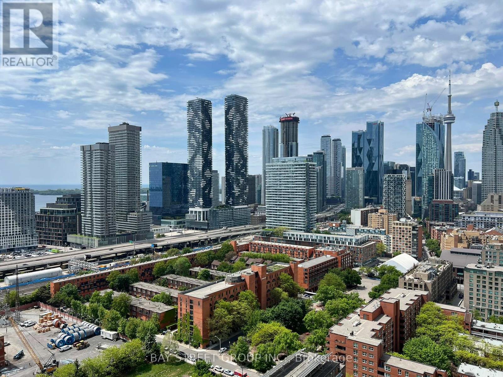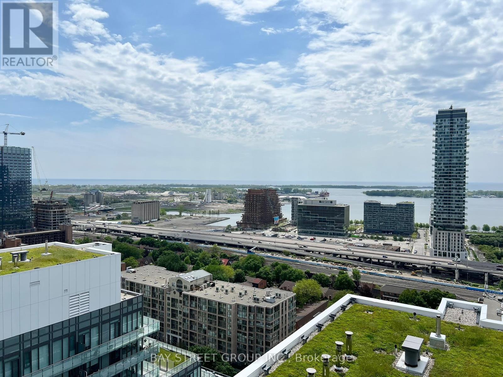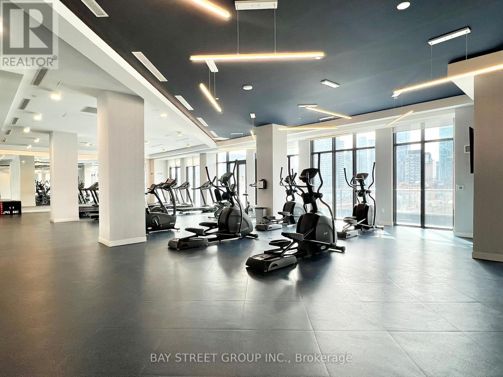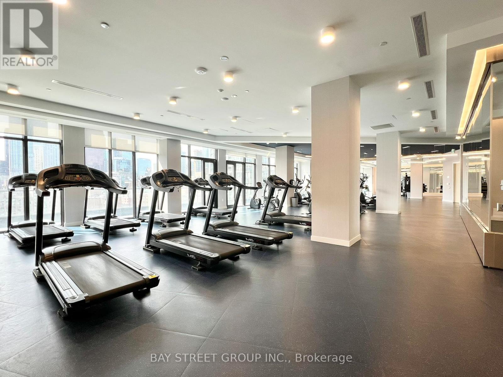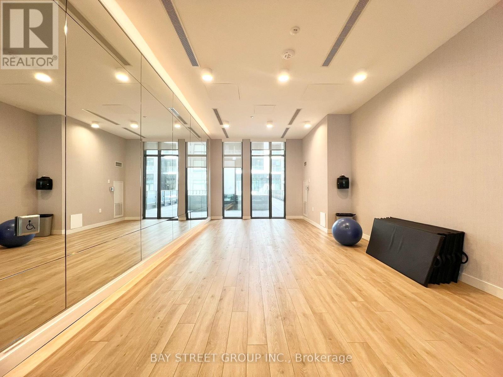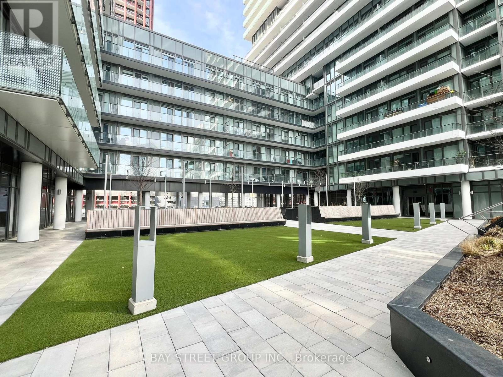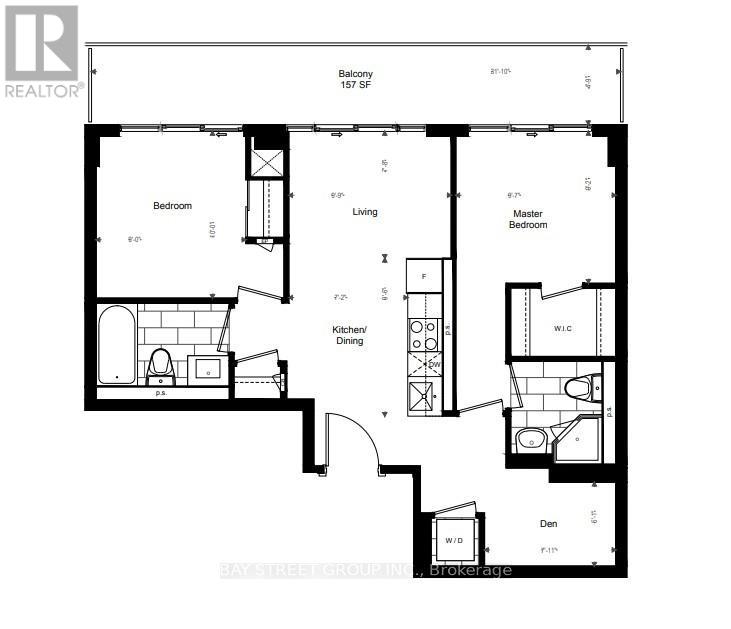2526 - 135 Lower Sherbourne Street Toronto, Ontario M5A 1Y4
$3,400 Monthly
Welcome to Time and Space Condos, where modern downtown living meets style and convenience. This beautifully designed 2-bedroom + den, 2-bath suite features a highly desirable split bedroom layout, 9' ceilings, floor-to-ceiling windows, and 7.5" wide laminate floors throughout. The chef-inspired open kitchen offers sleek contemporary finishes, while the primary bedroom includes a 3-piece ensuite for added comfort. A rare highlight of this unit is the condo-length balcony accessible from the living room and both bedrooms, offering unobstructed south-facing views of the lake and a clear sightline to the iconic CN Tower. With 1 parking spot included and access to premium amenities such as an exercise room, yoga studio, game room, theater, infinity-edge pool, rooftop cabanas, and 24-hour concierge service, this suite is ideally located just steps from the Distillery District, St. Lawrence Market, TTC, and the Waterfront - perfect for those seeking luxury, comfort, and convenience in a prime and lively downtown setting. (id:50886)
Property Details
| MLS® Number | C12188053 |
| Property Type | Single Family |
| Community Name | Waterfront Communities C8 |
| Amenities Near By | Hospital, Park, Public Transit, Schools |
| Community Features | Pet Restrictions |
| Features | Balcony, Carpet Free |
| Parking Space Total | 1 |
| Pool Type | Outdoor Pool |
| View Type | Lake View |
Building
| Bathroom Total | 2 |
| Bedrooms Above Ground | 2 |
| Bedrooms Below Ground | 1 |
| Bedrooms Total | 3 |
| Amenities | Security/concierge, Exercise Centre, Recreation Centre, Party Room |
| Appliances | Cooktop, Dishwasher, Dryer, Microwave, Oven, Range, Washer, Window Coverings, Refrigerator |
| Cooling Type | Central Air Conditioning |
| Exterior Finish | Concrete |
| Flooring Type | Laminate |
| Heating Fuel | Natural Gas |
| Heating Type | Forced Air |
| Size Interior | 700 - 799 Ft2 |
| Type | Apartment |
Parking
| Underground | |
| Garage |
Land
| Acreage | No |
| Land Amenities | Hospital, Park, Public Transit, Schools |
Rooms
| Level | Type | Length | Width | Dimensions |
|---|---|---|---|---|
| Flat | Living Room | 2.34 m | 2.97 m | 2.34 m x 2.97 m |
| Flat | Dining Room | 2.9 m | 2.18 m | 2.9 m x 2.18 m |
| Flat | Kitchen | 2.9 m | 2.18 m | 2.9 m x 2.18 m |
| Flat | Primary Bedroom | 2.79 m | 2.92 m | 2.79 m x 2.92 m |
| Flat | Bedroom 2 | 3.05 m | 2.74 m | 3.05 m x 2.74 m |
| Flat | Den | 1.55 m | 2.41 m | 1.55 m x 2.41 m |
Contact Us
Contact us for more information
Rosa Pun
Salesperson
8300 Woodbine Ave Ste 500
Markham, Ontario L3R 9Y7
(905) 909-0101
(905) 909-0202

