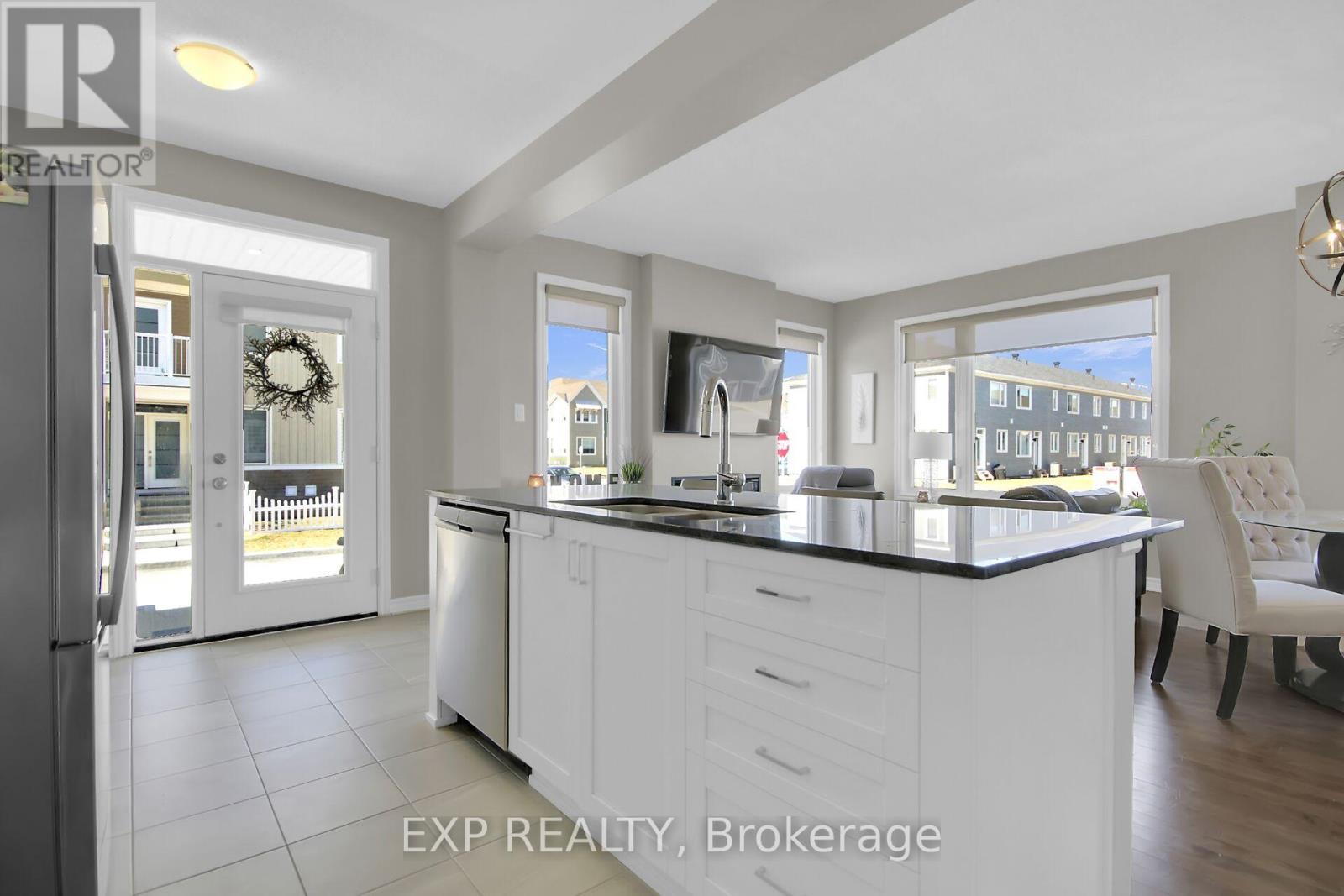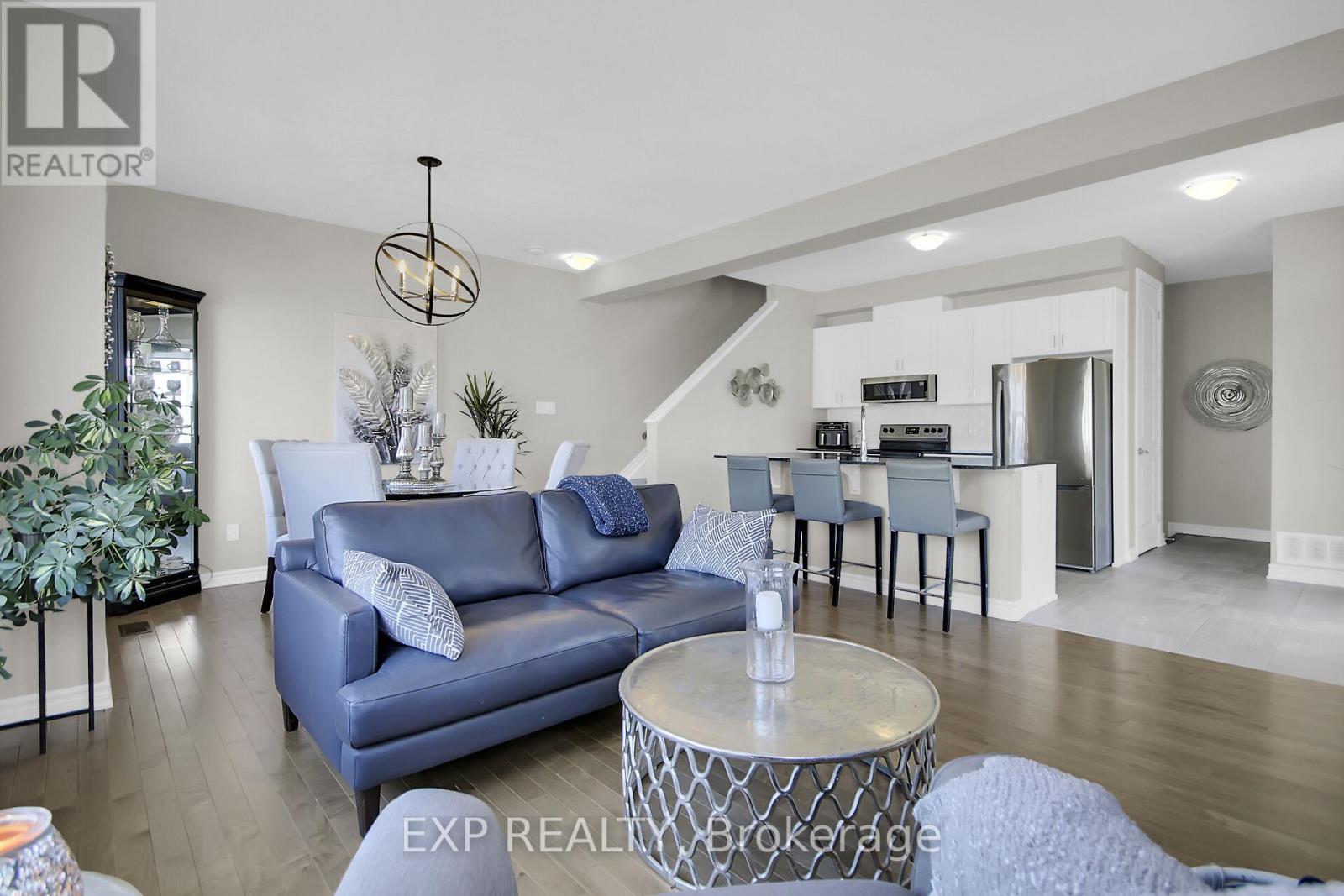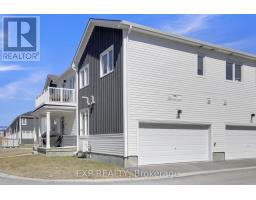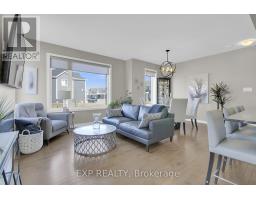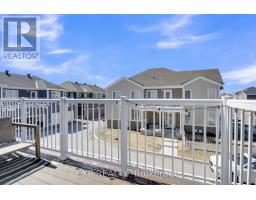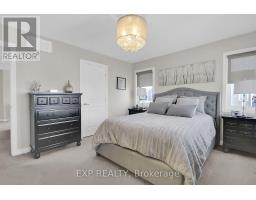814 Bascule Place Ottawa, Ontario K0A 2Z0
$599,000
Stylish 2022 end-unit FREEHOLD townhome with a double garage and a premium southwest-facing lot. Inside, enjoy 9-foot ceilings, hardwood floors, and extra windows that fill the home with natural light and have upgraded custom blinds throughout. The open-concept main floor includes a cozy gas fireplace and a chefs kitchen with quartz countertops, stainless steel appliances, a and a central island. A large closet and powder room are conveniently located off the garage entry. Upstairs, a bright loft offers flexible space, while the primary suite features a walk-in closet and elegant en-suite. Two additional bedrooms, a full bath, and upper-level laundry complete the floor. The fully finished basement includes a large living area and ample storage. Located steps from parks, trails, and top-rated schools, and minutes from Stittsville and Kanata, 814 Bascule Place offers the perfect blend of space, style, and location. (id:50886)
Property Details
| MLS® Number | X12190230 |
| Property Type | Single Family |
| Community Name | 8208 - Btwn Franktown Rd. & Fallowfield Rd. |
| Features | Irregular Lot Size |
| Parking Space Total | 2 |
Building
| Bathroom Total | 3 |
| Bedrooms Above Ground | 3 |
| Bedrooms Total | 3 |
| Age | 0 To 5 Years |
| Appliances | Water Softener, Blinds, Dishwasher, Dryer, Hood Fan, Microwave, Stove, Washer, Refrigerator |
| Basement Development | Finished |
| Basement Type | Full (finished) |
| Construction Style Attachment | Attached |
| Cooling Type | Central Air Conditioning |
| Exterior Finish | Wood, Vinyl Siding |
| Fireplace Present | Yes |
| Fireplace Total | 1 |
| Foundation Type | Poured Concrete |
| Half Bath Total | 1 |
| Heating Fuel | Natural Gas |
| Heating Type | Forced Air |
| Stories Total | 2 |
| Size Interior | 1,500 - 2,000 Ft2 |
| Type | Row / Townhouse |
| Utility Water | Community Water System |
Parking
| Attached Garage | |
| Garage |
Land
| Acreage | No |
| Sewer | Sanitary Sewer |
| Size Frontage | 31 Ft ,8 In |
| Size Irregular | 31.7 Ft |
| Size Total Text | 31.7 Ft|under 1/2 Acre |
Rooms
| Level | Type | Length | Width | Dimensions |
|---|---|---|---|---|
| Main Level | Living Room | 5.92 m | 3.91 m | 5.92 m x 3.91 m |
| Main Level | Dining Room | 5.92 m | 3.45 m | 5.92 m x 3.45 m |
| Main Level | Kitchen | 4.78 m | 2.97 m | 4.78 m x 2.97 m |
| Upper Level | Loft | 4.78 m | 3.73 m | 4.78 m x 3.73 m |
| Upper Level | Primary Bedroom | 4.27 m | 3.86 m | 4.27 m x 3.86 m |
| Upper Level | Bedroom 2 | 3.4 m | 3.2 m | 3.4 m x 3.2 m |
| Upper Level | Bedroom 3 | 3.15 m | 3.05 m | 3.15 m x 3.05 m |
Contact Us
Contact us for more information
Heather Meunier
Salesperson
www.linkedin.com/in/heather-meunier-725225197/
343 Preston Street, 11th Floor
Ottawa, Ontario K1S 1N4
(866) 530-7737
(647) 849-3180




