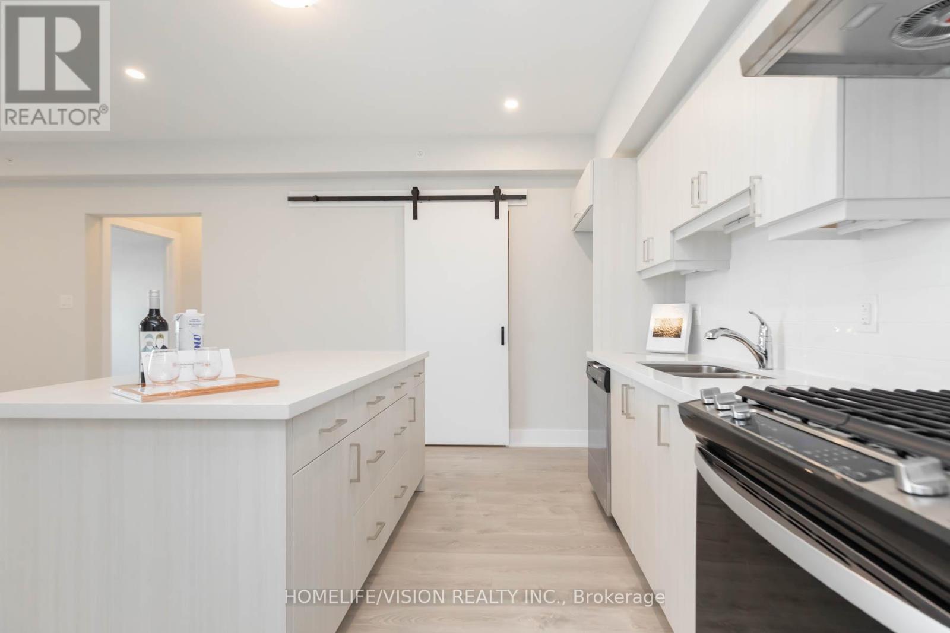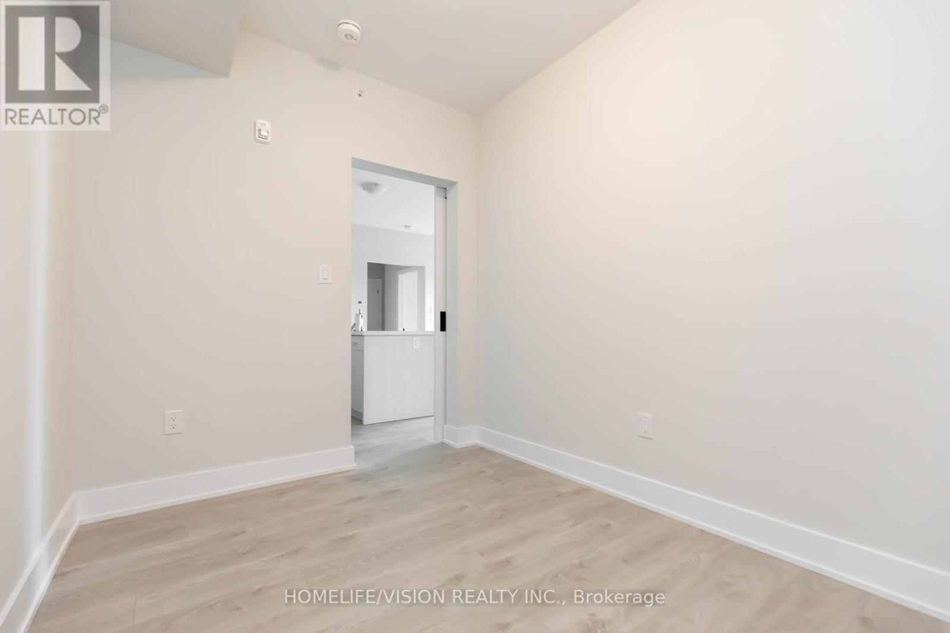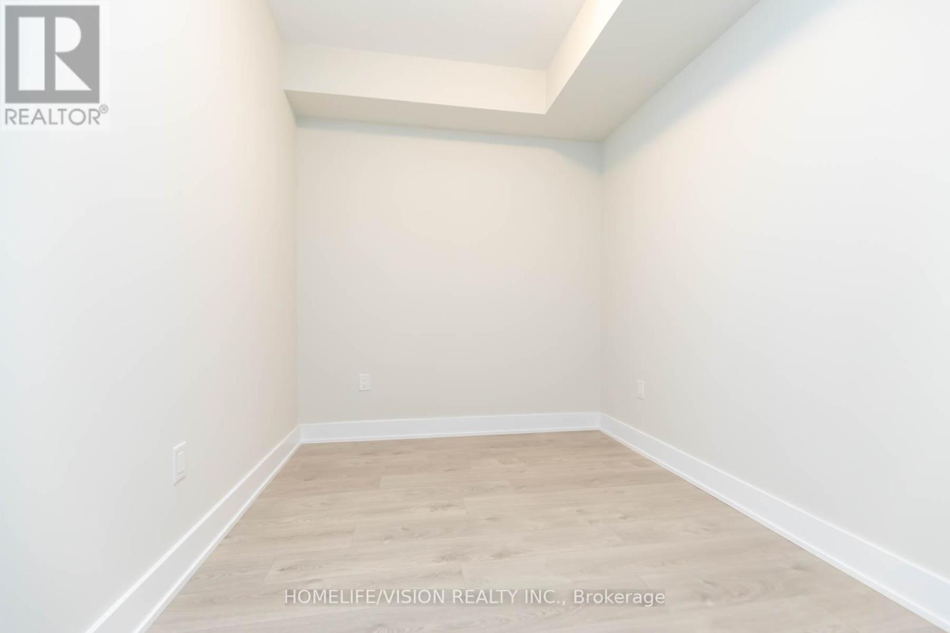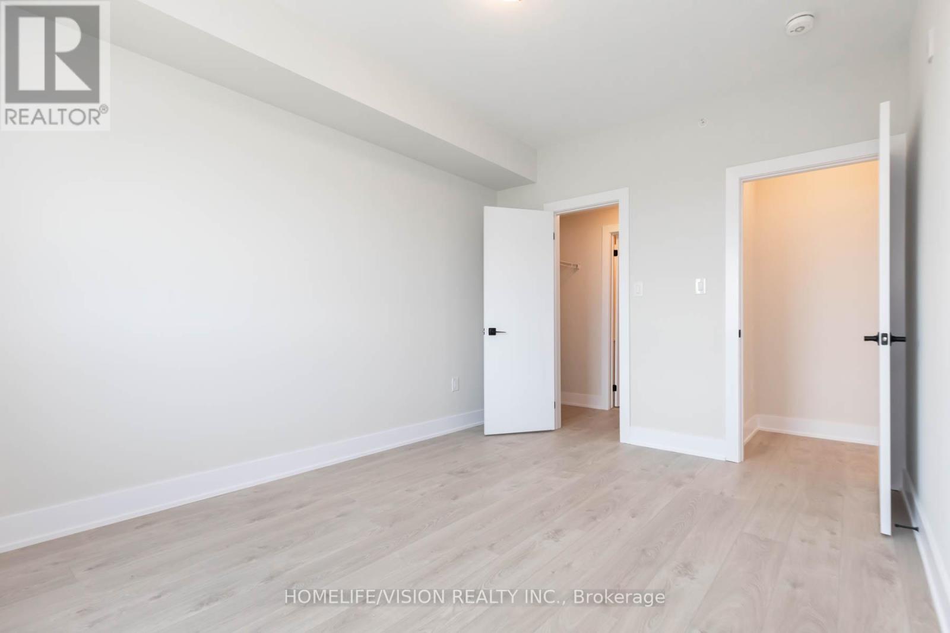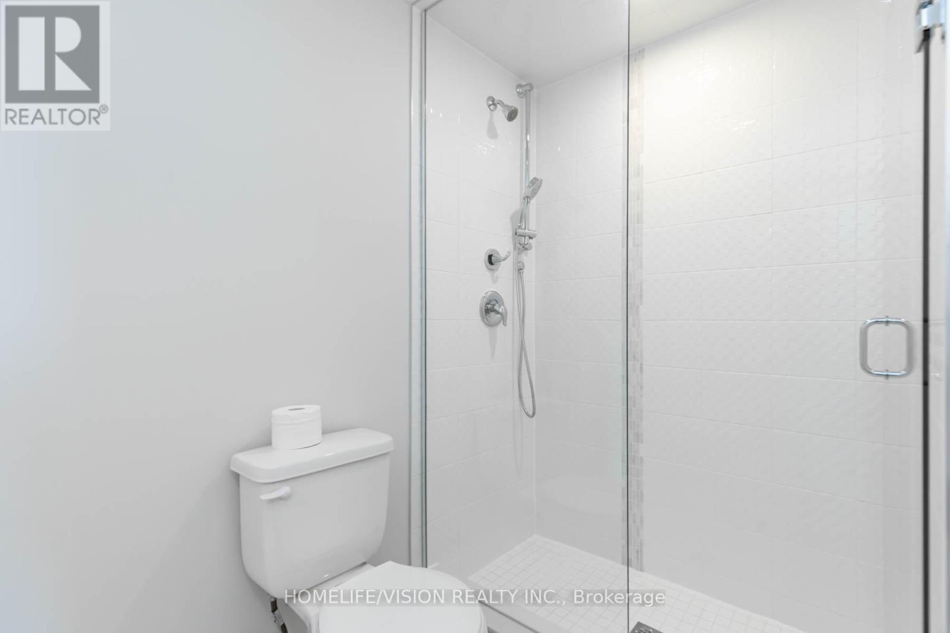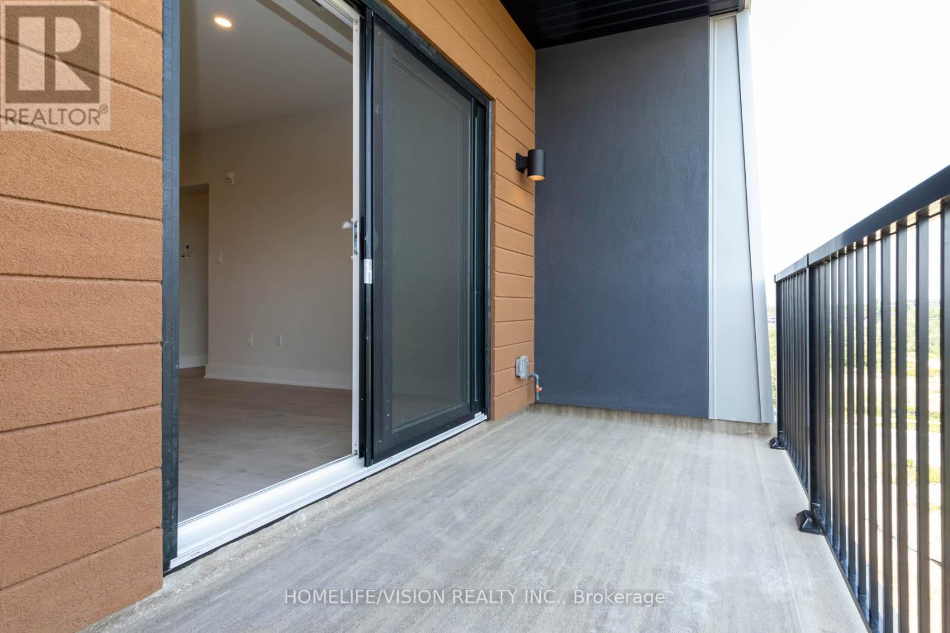410 - 1 Chef Lane Barrie, Ontario L9J 0T1
$2,700 Monthly
Welcome to 1 Chef Lane at the famous Culinary inspired Bistro 6 Condos! This gorgeous 2 Bedroom + Den penthouse features over $40,000 of beautiful upgrades. With a smart split bedroom floor plan, this suite is perfect for young families. Upgrades include: Premium Pond/Conservation View, Engineered laminate flooring throughout, quartz countertops, upgraded S/S appliances w/gas range, smooth 9' ceilings, custom interior swing doors, 5 1/2" baseboards throughout, 2" door casings, enclosed glass shower w/handheld plumbing fixtures, bbq gas hook up on balcony, pot lights & Much More! Steps to Yonge/Go station which takes you straight into Toronto! Enjoy everything that Bistro 6 condos living has to offer. Extensive Community Trails, Community Kitchen With Temp Controlled Wine Storage, Kitchen Library, Community Gym & Yoga, Outdoor Kitchen With A Wood Burning Pizza OvenPark Place Shopping Center, Tangle Creek Golf Course & Minutes Away From Downtown Barrie & Our Beautiful Waterfront. (id:50886)
Property Details
| MLS® Number | S12190382 |
| Property Type | Single Family |
| Community Name | Rural Barrie Southeast |
| Community Features | Pet Restrictions |
| Features | Wooded Area, Balcony |
| Parking Space Total | 1 |
Building
| Bathroom Total | 2 |
| Bedrooms Above Ground | 2 |
| Bedrooms Below Ground | 1 |
| Bedrooms Total | 3 |
| Age | New Building |
| Amenities | Security/concierge, Exercise Centre, Party Room, Visitor Parking, Recreation Centre, Storage - Locker |
| Cooling Type | Central Air Conditioning |
| Exterior Finish | Brick, Concrete |
| Flooring Type | Laminate |
| Heating Fuel | Natural Gas |
| Heating Type | Heat Pump |
| Size Interior | 1,000 - 1,199 Ft2 |
| Type | Apartment |
Parking
| Underground | |
| Garage |
Land
| Acreage | No |
Rooms
| Level | Type | Length | Width | Dimensions |
|---|---|---|---|---|
| Main Level | Living Room | 3.96 m | 4.45 m | 3.96 m x 4.45 m |
| Main Level | Dining Room | 3.96 m | 4 m | 3.96 m x 4 m |
| Main Level | Kitchen | 3.96 m | 3.2 m | 3.96 m x 3.2 m |
| Main Level | Primary Bedroom | 3.27 m | 3.87 m | 3.27 m x 3.87 m |
| Main Level | Bedroom 2 | 3.6 m | 1 m | 3.6 m x 1 m |
| Main Level | Den | 3.26 m | 2.45 m | 3.26 m x 2.45 m |
https://www.realtor.ca/real-estate/28403822/410-1-chef-lane-barrie-rural-barrie-southeast
Contact Us
Contact us for more information
Chris Pappas
Salesperson
www.chrispappas.ca/
www.twitter.com/chrispapppas
1945 Leslie Street
Toronto, Ontario M3B 2M3
(416) 383-1828
(416) 383-1821













