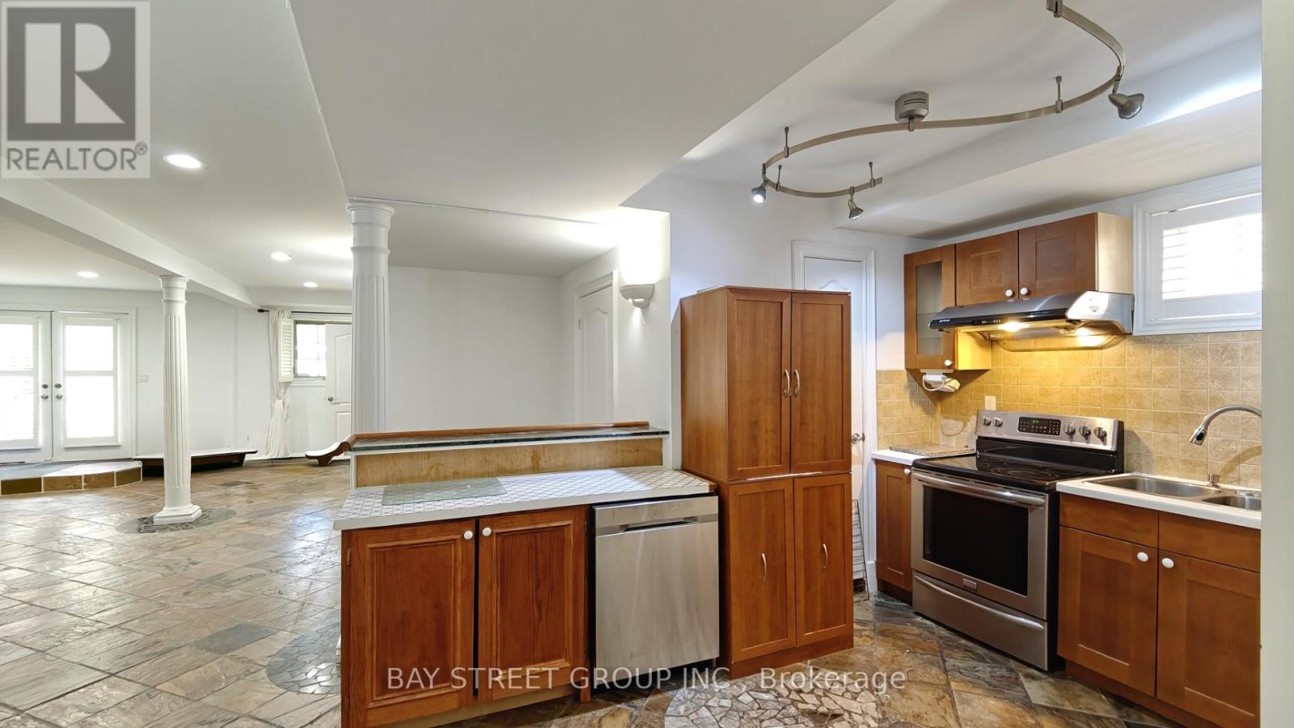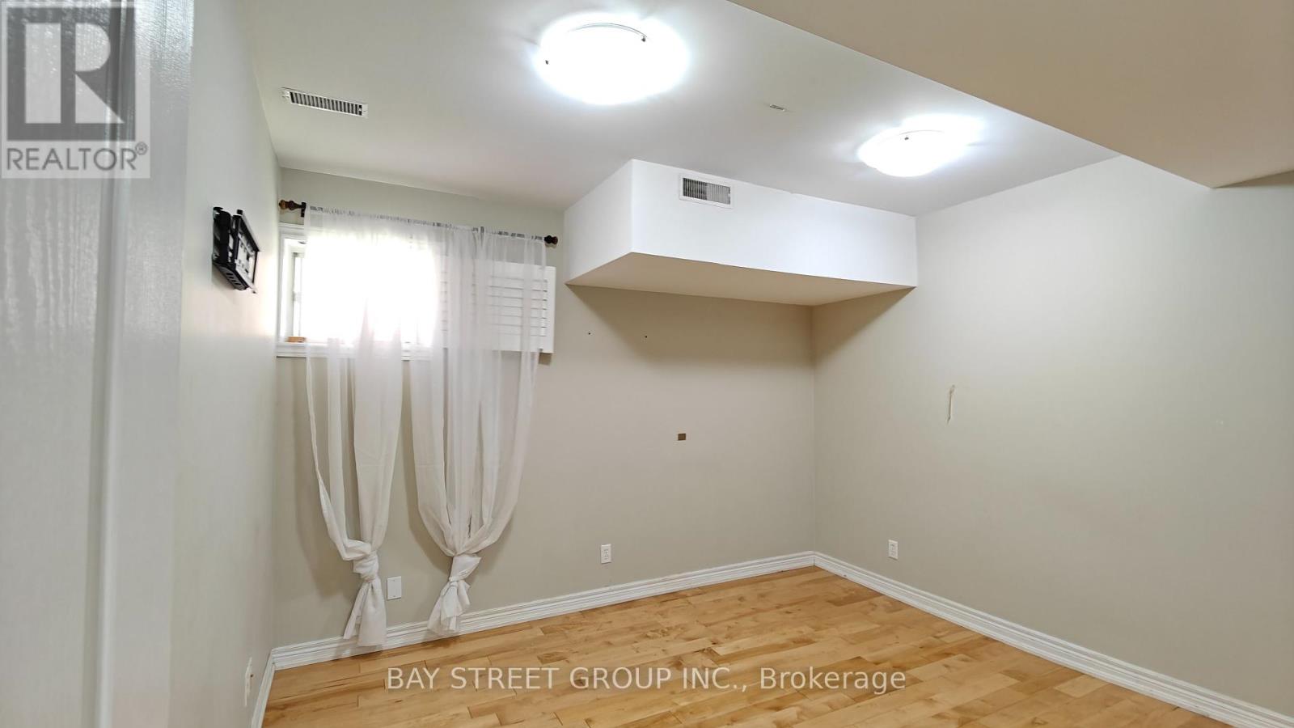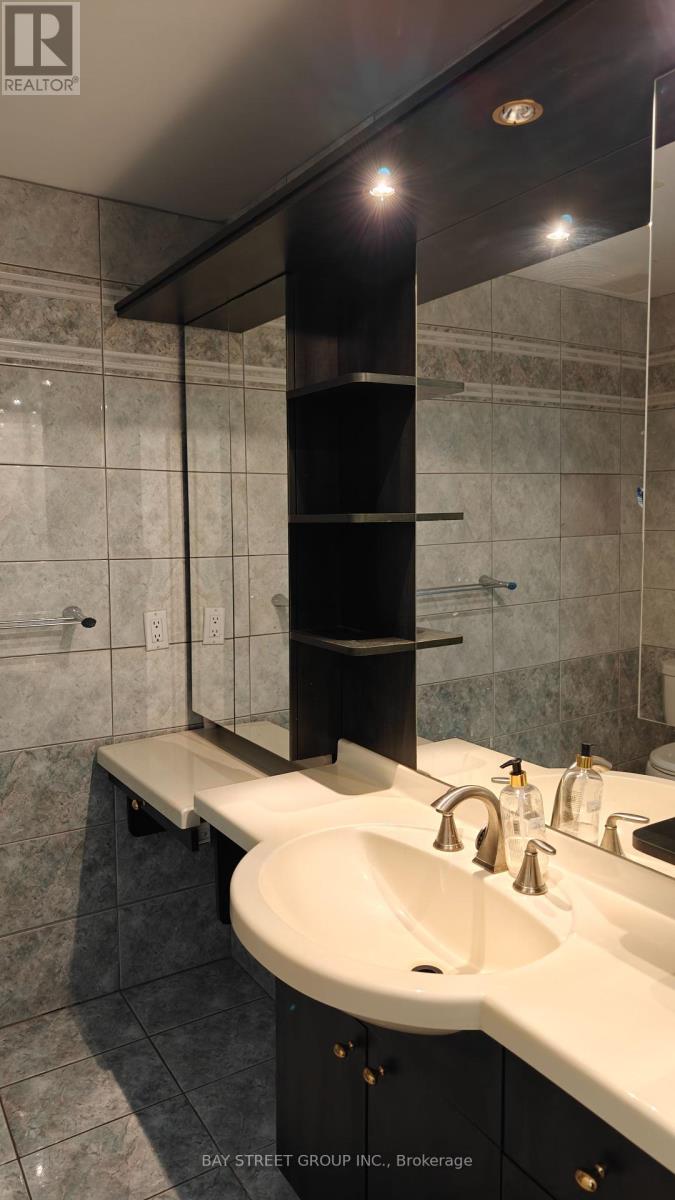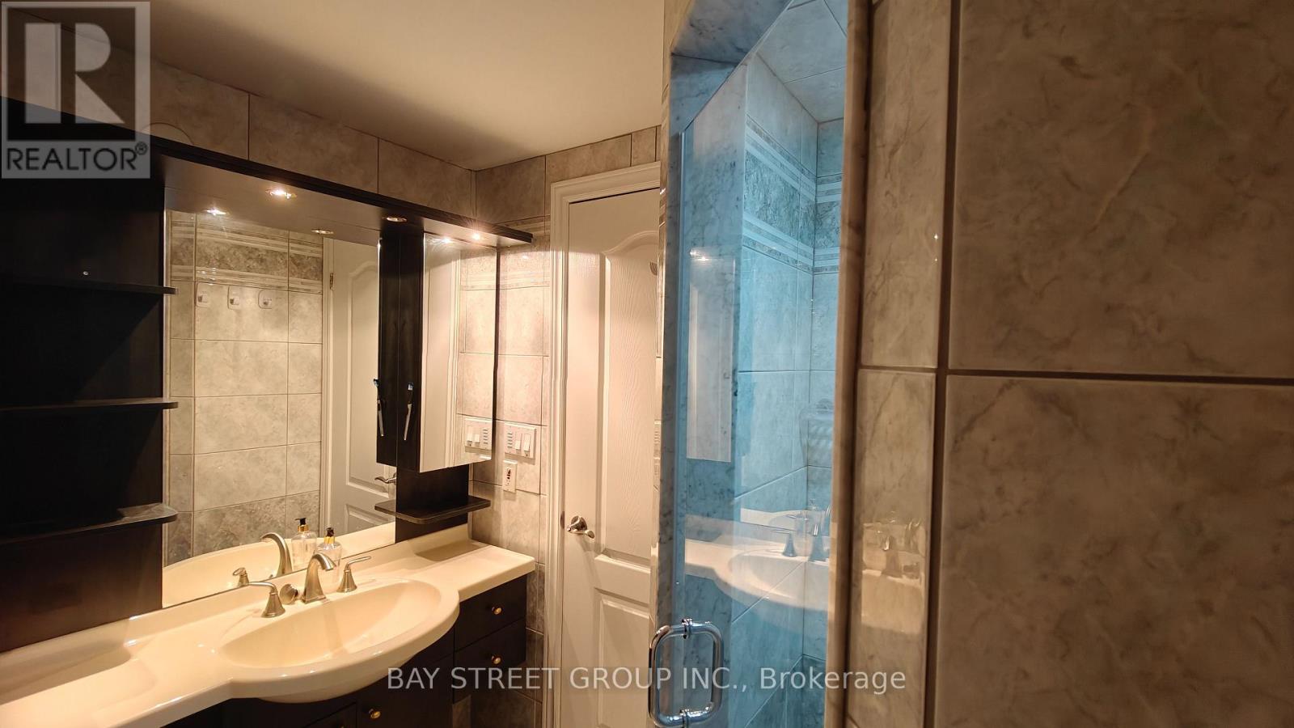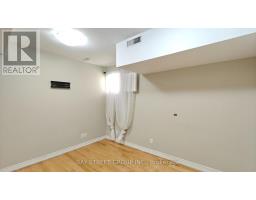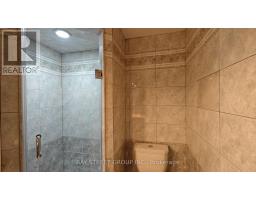231 Shaftsbury Avenue N Richmond Hill, Ontario L4C 0E8
3 Bedroom
1 Bathroom
3,500 - 5,000 ft2
Fireplace
Above Ground Pool
Central Air Conditioning, Air Exchanger
Forced Air
$2,200 Monthly
Beautiful Designer Walkout Bsmt Apartment Client Remarks Freshly Renovated 2-Bedroom + 1 Office, With Approx. 1200 sq. ft. Of Total Living Space In A Sought-After Neighborhood, Stunning Open Concept Living Room W/Gas Firplaces. 2 Bedrooms & Office. High Demand Richmond Hill Westbrook/St Theresa Location! Walkout Basement W/Self Contained Apartment W/ Kitchen/ Laundry. One Parking Space on Driveway, The Apartment Is Conveniently Close To the GO Station, Schools, Grocery Supermarkets, Shopping Centers, Parks, Transit, and More! Tenants Pay 1/3 Portion Of The Utilities (id:50886)
Property Details
| MLS® Number | N12190502 |
| Property Type | Single Family |
| Community Name | Westbrook |
| Parking Space Total | 1 |
| Pool Type | Above Ground Pool |
Building
| Bathroom Total | 1 |
| Bedrooms Above Ground | 2 |
| Bedrooms Below Ground | 1 |
| Bedrooms Total | 3 |
| Age | 31 To 50 Years |
| Amenities | Fireplace(s) |
| Basement Features | Apartment In Basement |
| Basement Type | N/a |
| Construction Style Attachment | Detached |
| Cooling Type | Central Air Conditioning, Air Exchanger |
| Exterior Finish | Brick |
| Fireplace Present | Yes |
| Fireplace Total | 1 |
| Flooring Type | Laminate |
| Foundation Type | Concrete |
| Heating Fuel | Natural Gas |
| Heating Type | Forced Air |
| Stories Total | 2 |
| Size Interior | 3,500 - 5,000 Ft2 |
| Type | House |
| Utility Water | Municipal Water |
Parking
| Attached Garage | |
| No Garage |
Land
| Acreage | No |
| Sewer | Sanitary Sewer |
| Size Depth | 131 Ft ,2 In |
| Size Frontage | 49 Ft ,2 In |
| Size Irregular | 49.2 X 131.2 Ft |
| Size Total Text | 49.2 X 131.2 Ft |
Rooms
| Level | Type | Length | Width | Dimensions |
|---|---|---|---|---|
| Lower Level | Bedroom | 4.52 m | 4.52 m | 4.52 m x 4.52 m |
| Lower Level | Bedroom 2 | 3.75 m | 2.95 m | 3.75 m x 2.95 m |
| Lower Level | Kitchen | 6.88 m | 2.95 m | 6.88 m x 2.95 m |
| Lower Level | Family Room | 7.45 m | 5.21 m | 7.45 m x 5.21 m |
| Lower Level | Dining Room | 7.45 m | 5.21 m | 7.45 m x 5.21 m |
| Lower Level | Office | 4.52 m | 2.4 m | 4.52 m x 2.4 m |
| Lower Level | Laundry Room | 2.56 m | 2.36 m | 2.56 m x 2.36 m |
| Lower Level | Bathroom | 2.95 m | 2.56 m | 2.95 m x 2.56 m |
Utilities
| Sewer | Installed |
Contact Us
Contact us for more information
Jim Mu
Salesperson
Bay Street Group Inc.
8300 Woodbine Ave Ste 500
Markham, Ontario L3R 9Y7
8300 Woodbine Ave Ste 500
Markham, Ontario L3R 9Y7
(905) 909-0101
(905) 909-0202





