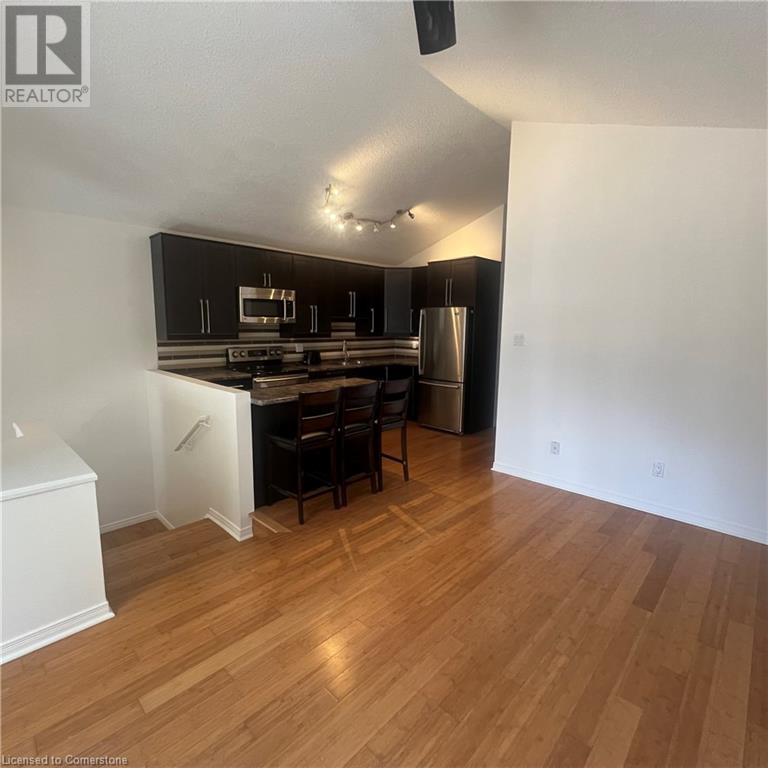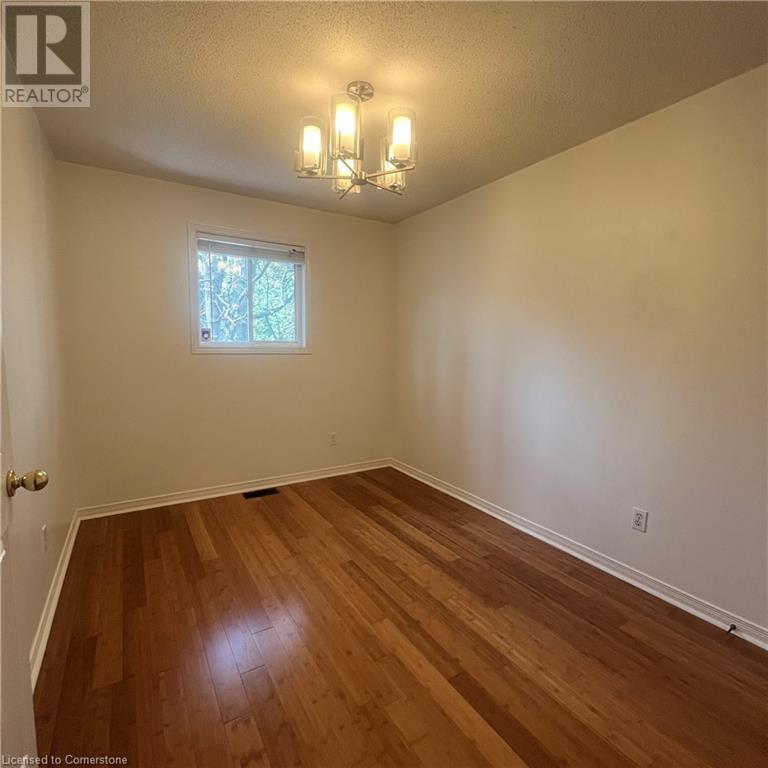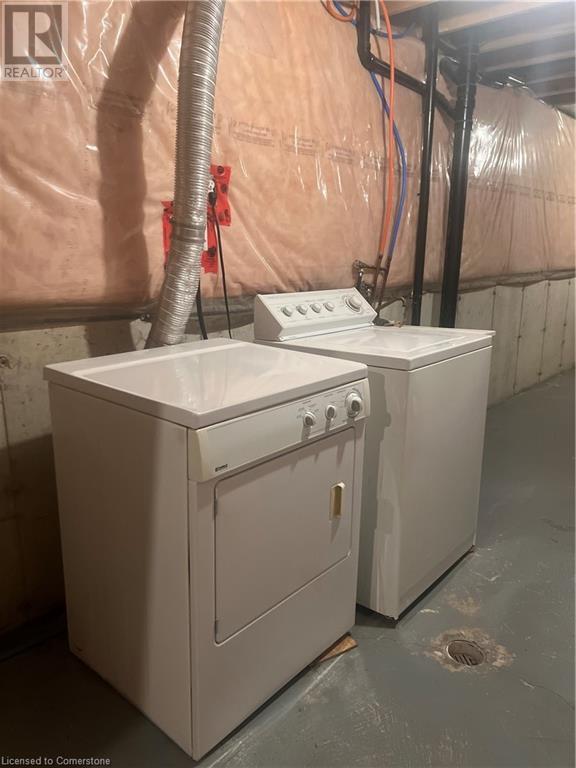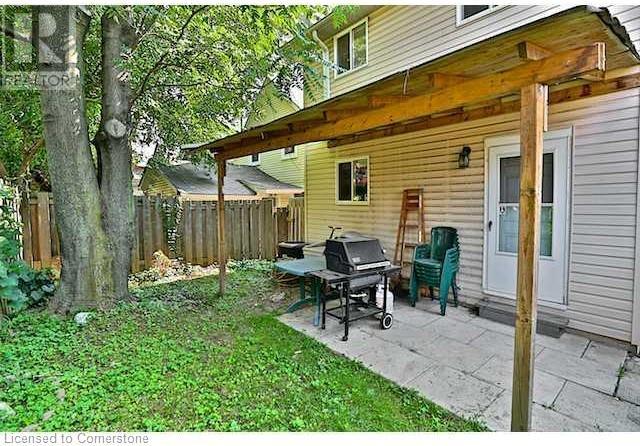15 Hess Street N Hamilton, Ontario L8R 2S5
$2,600 MonthlyInsurance
Fantastic location. Rare, newer home. Steps from Hess Village and Jackson Square with garage and front parking. Main floor family room, 2 baths(1 ensuite) and 3 bedrooms. Great for commuters: steps from GO bus stop. This beauty boasts newer gourmet kitchen w/SS appliances, brkfst bar, backsplash, bamboo hdwd floors, baths updated, high-eff furnace, C/A, vaulted ceiling, Lower bedroom or family rm depending on your needs. Garage,inside entry, double drive, close to shopping, GO bus, entertainment. RSA and Stft approx. (id:50886)
Property Details
| MLS® Number | 40730296 |
| Property Type | Single Family |
| Amenities Near By | Hospital, Park, Place Of Worship, Public Transit, Schools |
| Features | Paved Driveway |
| Parking Space Total | 3 |
Building
| Bathroom Total | 2 |
| Bedrooms Above Ground | 3 |
| Bedrooms Total | 3 |
| Appliances | Dishwasher, Dryer, Refrigerator, Stove, Water Meter, Hood Fan |
| Architectural Style | 2 Level |
| Basement Development | Unfinished |
| Basement Type | Full (unfinished) |
| Constructed Date | 2001 |
| Construction Style Attachment | Detached |
| Cooling Type | Central Air Conditioning |
| Exterior Finish | Brick Veneer, Vinyl Siding |
| Heating Fuel | Natural Gas |
| Heating Type | Forced Air |
| Stories Total | 2 |
| Size Interior | 1,495 Ft2 |
| Type | House |
| Utility Water | Municipal Water |
Parking
| Attached Garage |
Land
| Access Type | Road Access, Highway Access, Highway Nearby |
| Acreage | No |
| Land Amenities | Hospital, Park, Place Of Worship, Public Transit, Schools |
| Sewer | Municipal Sewage System |
| Size Depth | 56 Ft |
| Size Frontage | 25 Ft |
| Size Total Text | Under 1/2 Acre |
| Zoning Description | D2, D5 |
Rooms
| Level | Type | Length | Width | Dimensions |
|---|---|---|---|---|
| Second Level | Living Room/dining Room | 17'0'' x 11'4'' | ||
| Second Level | Kitchen | 12'6'' x 6'4'' | ||
| Third Level | 4pc Bathroom | Measurements not available | ||
| Third Level | Bedroom | 11'9'' x 8'8'' | ||
| Third Level | Bedroom | 12'0'' x 8'8'' | ||
| Basement | Bonus Room | Measurements not available | ||
| Main Level | 4pc Bathroom | Measurements not available | ||
| Main Level | Bedroom | 17'3'' x 12'4'' |
https://www.realtor.ca/real-estate/28402728/15-hess-street-n-hamilton
Contact Us
Contact us for more information
Julie Maue
Salesperson
(905) 522-8985
986 King Street West
Hamilton, Ontario L8S 1L1
(905) 522-3300
(905) 522-8985
www.judymarsales.com/





































