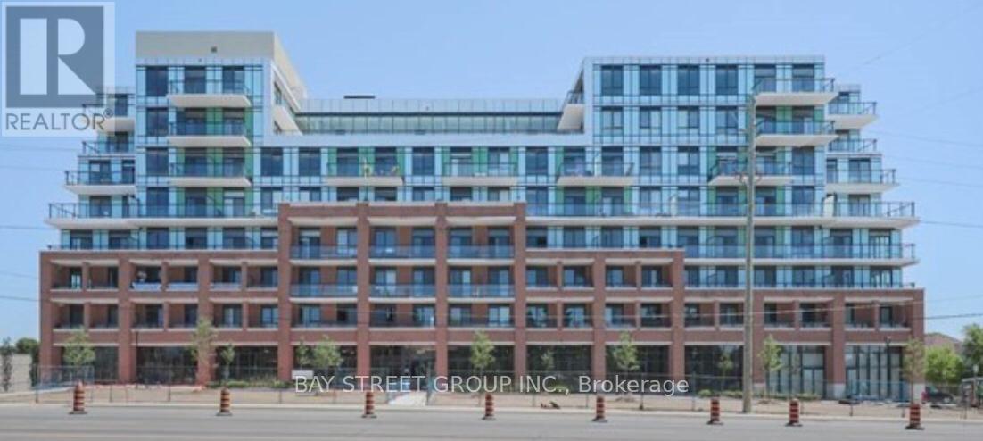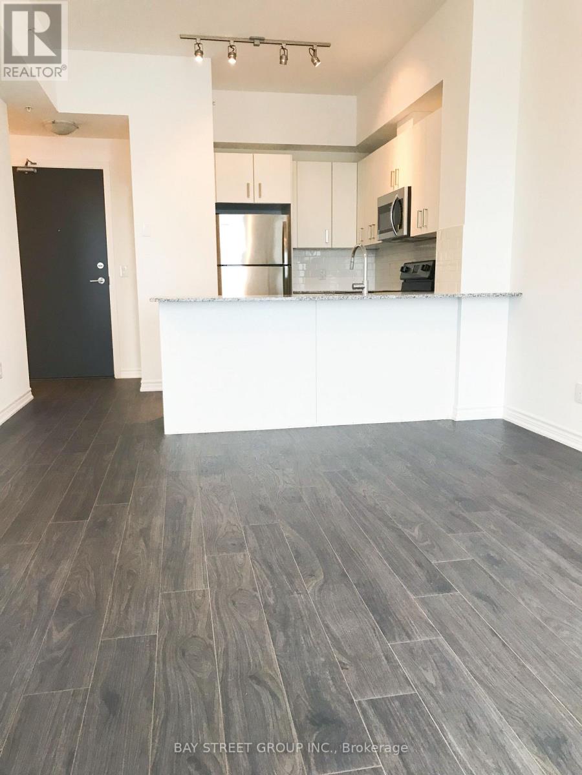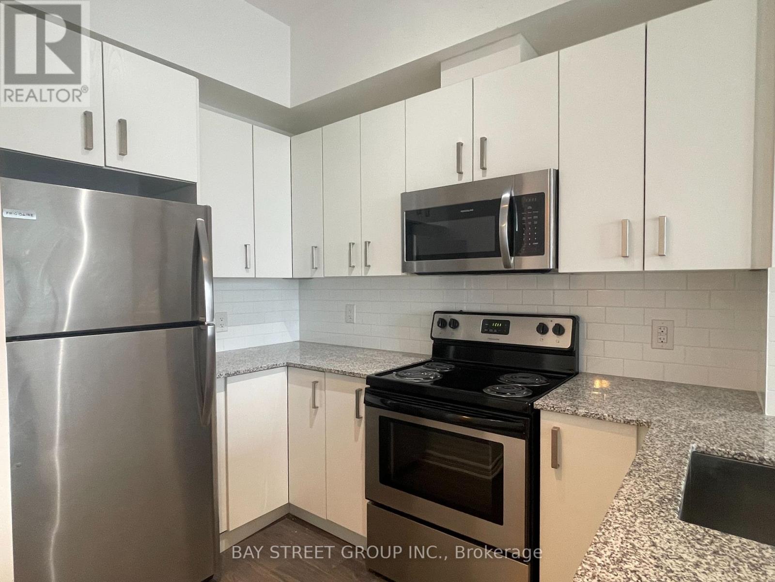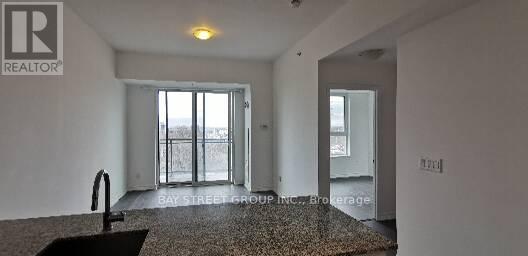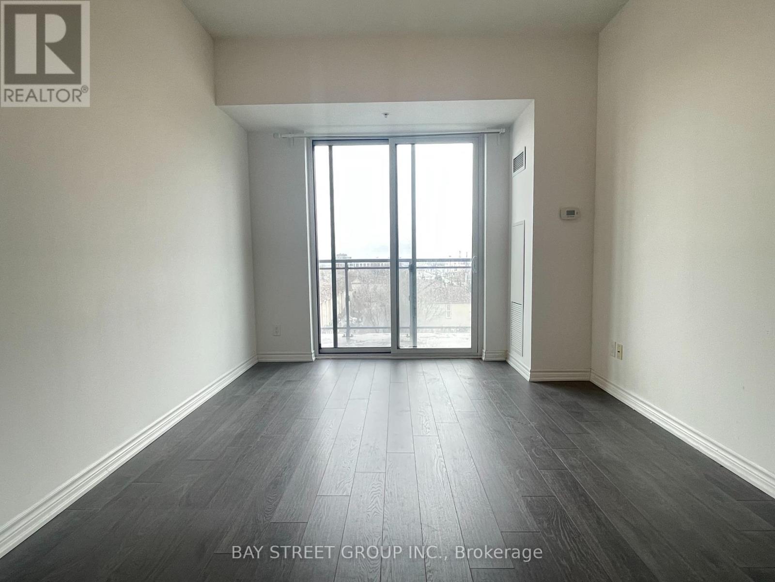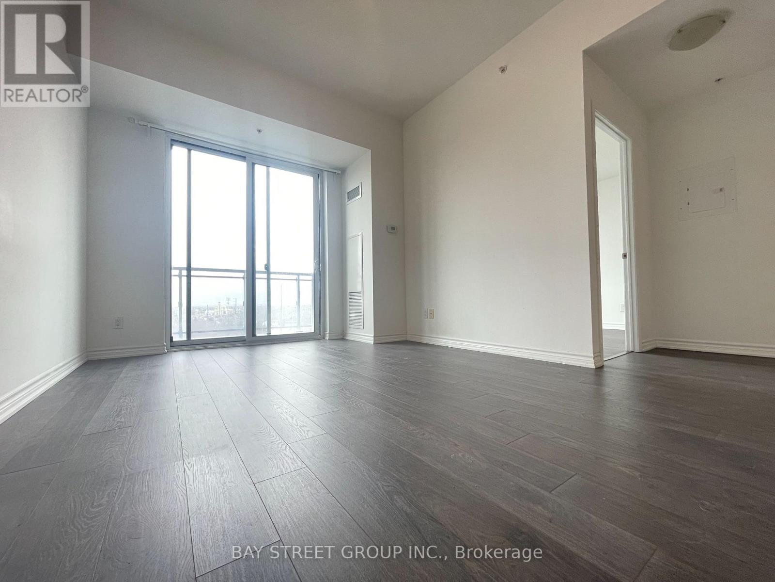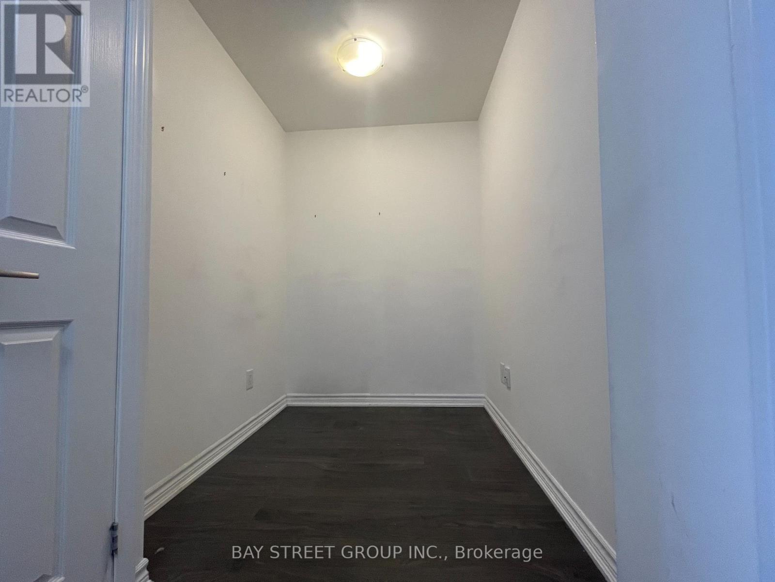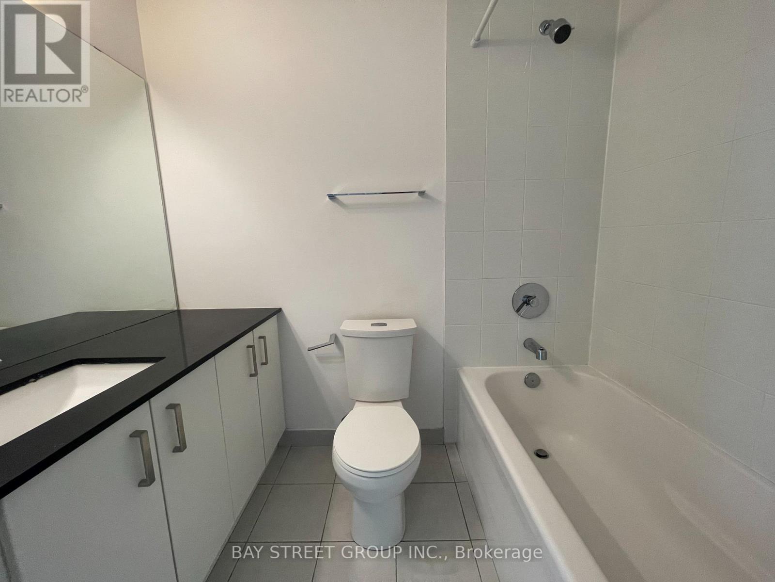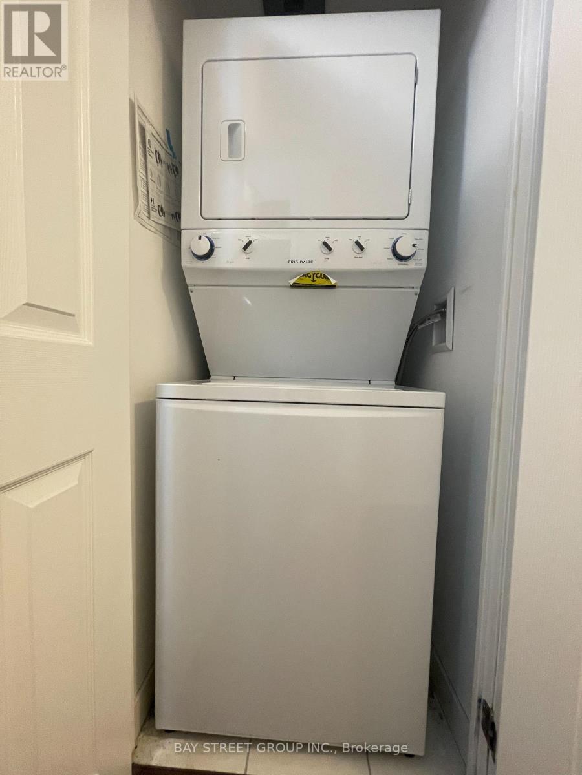512 - 11611 Yonge Street Richmond Hill, Ontario L4E 3N8
2 Bedroom
1 Bathroom
500 - 599 ft2
Central Air Conditioning
Forced Air
$2,400 Monthly
Client Remarks**Sunny Southern Exposure** Modern Luxury 8 Story Low Rise Boutique Condo On Yonge, Minutes Away From Richmond Hill High School. Spacious Open Concept 1 Bed+Den, Large Den Can Be 2nd Bedroom. Living Room & Dinning Room With Sunny Southern Exposure. Gorgeous And Unobstructed View From All Main Rooms. 9' Smooth Ceilings For Bed Room And Living Room & Dinning Room, Large Breakfast Bar/Counter, Top Quality Wood Flooring. (id:50886)
Property Details
| MLS® Number | N12188732 |
| Property Type | Single Family |
| Community Name | Jefferson |
| Community Features | Pet Restrictions |
| Features | Balcony |
| Parking Space Total | 1 |
Building
| Bathroom Total | 1 |
| Bedrooms Above Ground | 1 |
| Bedrooms Below Ground | 1 |
| Bedrooms Total | 2 |
| Amenities | Storage - Locker |
| Appliances | Dishwasher, Dryer, Microwave, Range, Stove, Washer, Refrigerator |
| Basement Features | Apartment In Basement |
| Basement Type | N/a |
| Cooling Type | Central Air Conditioning |
| Exterior Finish | Brick |
| Flooring Type | Laminate, Ceramic |
| Heating Fuel | Natural Gas |
| Heating Type | Forced Air |
| Size Interior | 500 - 599 Ft2 |
| Type | Apartment |
Parking
| Underground | |
| Garage |
Land
| Acreage | No |
Rooms
| Level | Type | Length | Width | Dimensions |
|---|---|---|---|---|
| Ground Level | Living Room | 5.15 m | 3.25 m | 5.15 m x 3.25 m |
| Ground Level | Dining Room | 5.15 m | 3.25 m | 5.15 m x 3.25 m |
| Ground Level | Primary Bedroom | 3.08 m | 3.08 m | 3.08 m x 3.08 m |
| Ground Level | Den | 2.2 m | 1.72 m | 2.2 m x 1.72 m |
| Ground Level | Kitchen | 2.48 m | 2.45 m | 2.48 m x 2.45 m |
https://www.realtor.ca/real-estate/28400413/512-11611-yonge-street-richmond-hill-jefferson-jefferson
Contact Us
Contact us for more information
Jane Zhang
Salesperson
Bay Street Group Inc.
8300 Woodbine Ave Ste 500
Markham, Ontario L3R 9Y7
8300 Woodbine Ave Ste 500
Markham, Ontario L3R 9Y7
(905) 909-0101
(905) 909-0202

