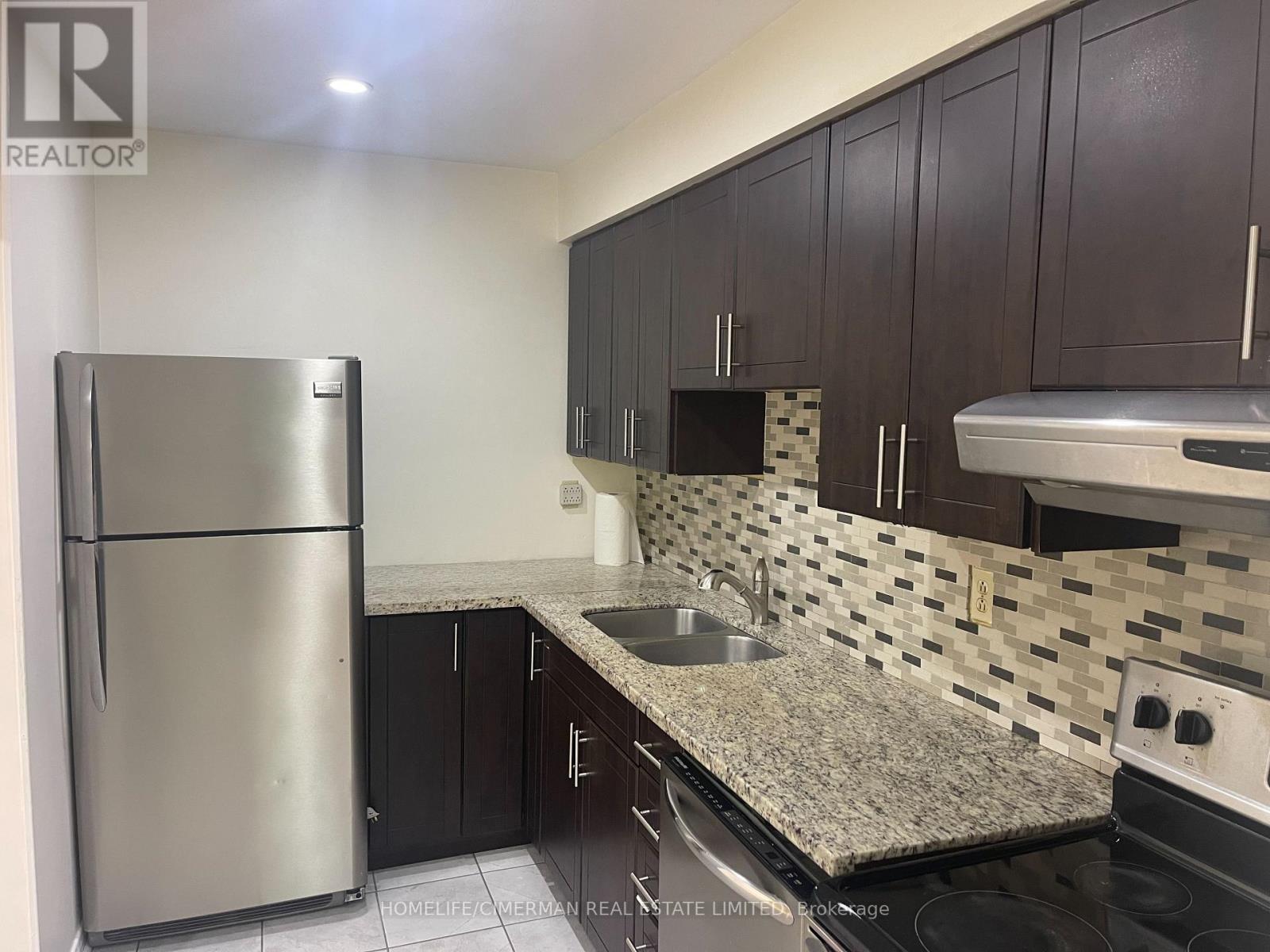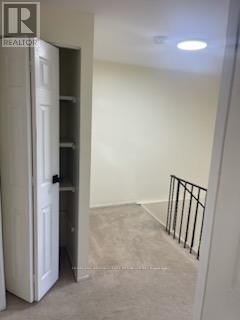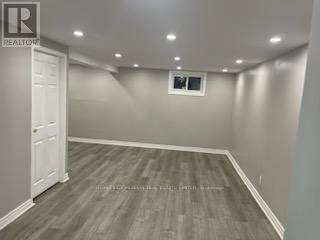142 Thorny Vineway Toronto, Ontario M2J 4J6
3 Bedroom
2 Bathroom
1,200 - 1,399 ft2
Baseboard Heaters
$3,300 Monthly
CONVENIENTLY LOCATED IN THE FAMILY FRIENDLY COMMUNITY OF BAYVIEW VILAGE. TTC & DOOR. MANY AMENITIES AND BIG BOX STORES NEARBY. EASY ACCESS TO 401. WATER, BASIC CABLE, INTERNET INCLUDED! PRIVATE FENCED YARD. MINIMUM 1 YEAR LEASE. (id:50886)
Property Details
| MLS® Number | C12188927 |
| Property Type | Single Family |
| Community Name | Bayview Village |
| Amenities Near By | Public Transit |
| Community Features | Pets Not Allowed |
| Parking Space Total | 2 |
Building
| Bathroom Total | 2 |
| Bedrooms Above Ground | 3 |
| Bedrooms Total | 3 |
| Age | 51 To 99 Years |
| Amenities | Fireplace(s) |
| Basement Development | Finished |
| Basement Type | N/a (finished) |
| Exterior Finish | Brick |
| Flooring Type | Laminate, Tile, Carpeted |
| Half Bath Total | 1 |
| Heating Fuel | Electric |
| Heating Type | Baseboard Heaters |
| Size Interior | 1,200 - 1,399 Ft2 |
| Type | Apartment |
Parking
| Attached Garage | |
| Garage |
Land
| Acreage | No |
| Land Amenities | Public Transit |
Rooms
| Level | Type | Length | Width | Dimensions |
|---|---|---|---|---|
| Second Level | Primary Bedroom | 4.27 m | 3.72 m | 4.27 m x 3.72 m |
| Second Level | Bedroom 2 | 3.79 m | 2.71 m | 3.79 m x 2.71 m |
| Second Level | Bedroom 3 | 4.85 m | 2.71 m | 4.85 m x 2.71 m |
| Second Level | Bathroom | 2.71 m | 1.58 m | 2.71 m x 1.58 m |
| Basement | Recreational, Games Room | 9.61 m | 5.32 m | 9.61 m x 5.32 m |
| Basement | Laundry Room | 2.37 m | 2.9 m | 2.37 m x 2.9 m |
| Main Level | Living Room | 4.82 m | 3.13 m | 4.82 m x 3.13 m |
| Main Level | Dining Room | 3.04 m | 2.63 m | 3.04 m x 2.63 m |
| Main Level | Kitchen | 2.97 m | 2.59 m | 2.97 m x 2.59 m |
Contact Us
Contact us for more information
Karl Palubeskie
Salesperson
Homelife/cimerman Real Estate Limited
28 Drewry Ave.
Toronto, Ontario M2M 1C8
28 Drewry Ave.
Toronto, Ontario M2M 1C8
(416) 226-9770
(416) 226-0848
www.homelifecimerman.com/





























