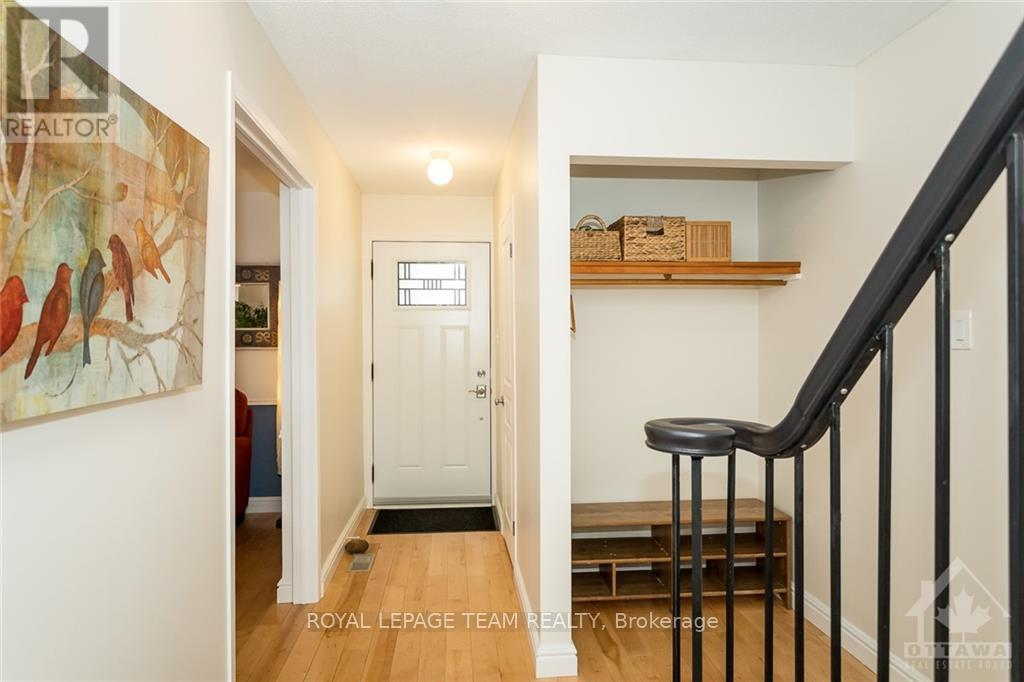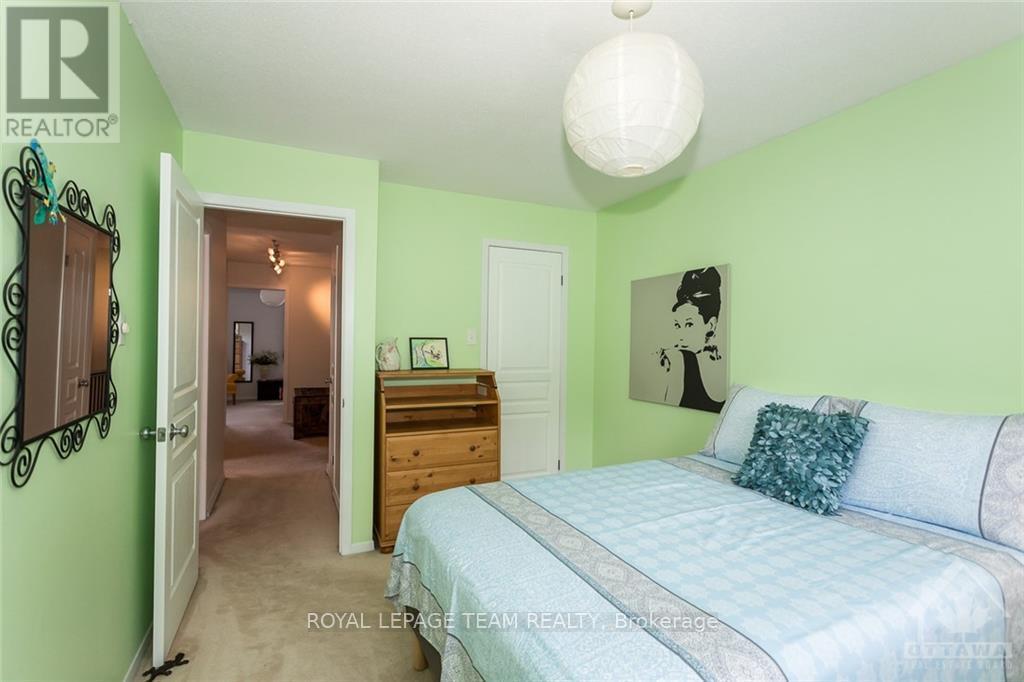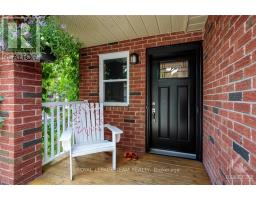158 Mccurdy Drive Ottawa, Ontario K2L 2Z6
$3,000 Monthly
Incredible opportunity to live in this 3 bedroom 2.5 bathroom detached home with a walking out basement & no rear neighbours. Nestling on a quiet mature tree-lined street in the sought after Katimavik neighbourhood, it is steps from parks, schools, shopping, public transit & quick access to HWY 417. You will be wowed by its spaciousness & privacy with large windows facing south letting in lots of natural light, an eating area that opens out onto lovely glassed-in deck overlooking backyard, three good size bedrooms, a fully finished walk out basement with a cozy fire place & a tranquil backyard perfect for spending time with family & friends! Simply move in @158 MCCURDY DR! Rental application, proof of income and credit check with all applications. (id:50886)
Property Details
| MLS® Number | X12190689 |
| Property Type | Single Family |
| Community Name | 9002 - Kanata - Katimavik |
| Parking Space Total | 6 |
| Structure | Patio(s) |
Building
| Bathroom Total | 3 |
| Bedrooms Above Ground | 3 |
| Bedrooms Total | 3 |
| Amenities | Fireplace(s) |
| Basement Development | Finished |
| Basement Features | Walk Out |
| Basement Type | N/a (finished) |
| Construction Style Attachment | Detached |
| Cooling Type | Central Air Conditioning |
| Exterior Finish | Brick, Vinyl Siding |
| Fireplace Present | Yes |
| Fireplace Total | 2 |
| Foundation Type | Poured Concrete |
| Half Bath Total | 1 |
| Heating Fuel | Natural Gas |
| Heating Type | Forced Air |
| Stories Total | 2 |
| Size Interior | 1,500 - 2,000 Ft2 |
| Type | House |
| Utility Water | Municipal Water |
Parking
| Attached Garage | |
| Garage |
Land
| Acreage | No |
| Landscape Features | Landscaped |
| Sewer | Sanitary Sewer |
| Size Depth | 170 Ft ,6 In |
| Size Frontage | 32 Ft ,7 In |
| Size Irregular | 32.6 X 170.5 Ft |
| Size Total Text | 32.6 X 170.5 Ft |
Rooms
| Level | Type | Length | Width | Dimensions |
|---|---|---|---|---|
| Second Level | Primary Bedroom | 5.3 m | 3.12 m | 5.3 m x 3.12 m |
| Second Level | Bedroom | 3.86 m | 2.92 m | 3.86 m x 2.92 m |
| Second Level | Bedroom 2 | 4.52 m | 3.02 m | 4.52 m x 3.02 m |
| Lower Level | Recreational, Games Room | 5.68 m | 4.67 m | 5.68 m x 4.67 m |
| Main Level | Living Room | 6.5 m | 3.3 m | 6.5 m x 3.3 m |
| Main Level | Dining Room | 2.54 m | 1.95 m | 2.54 m x 1.95 m |
| Main Level | Kitchen | 3.2 m | 2.51 m | 3.2 m x 2.51 m |
| Main Level | Family Room | 5.13 m | 3.09 m | 5.13 m x 3.09 m |
https://www.realtor.ca/real-estate/28404523/158-mccurdy-drive-ottawa-9002-kanata-katimavik
Contact Us
Contact us for more information
Tingting Liu
Salesperson
www.tingtinghomes.ca/
1723 Carling Avenue, Suite 1
Ottawa, Ontario K2A 1C8
(613) 725-1171
(613) 725-3323





























































