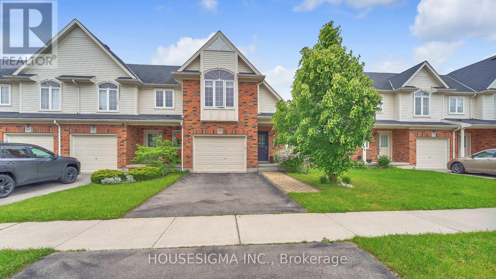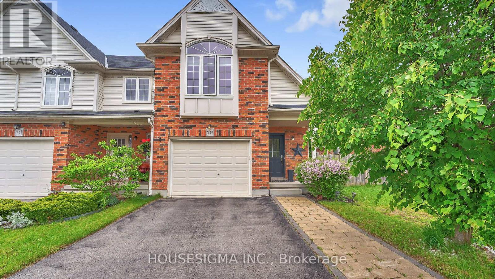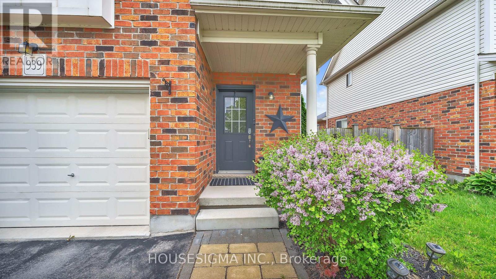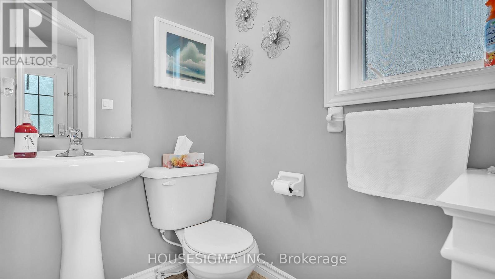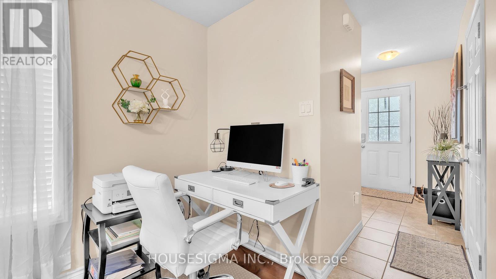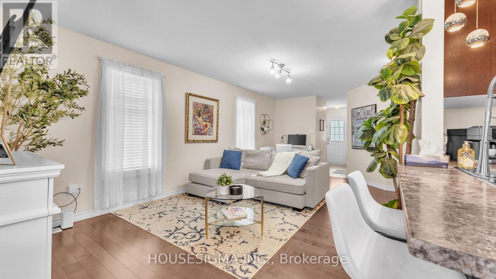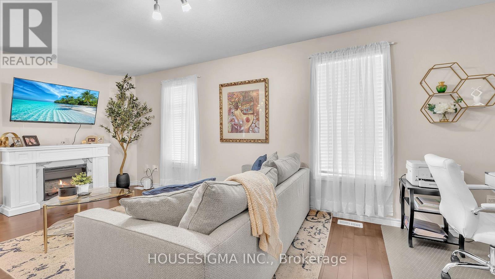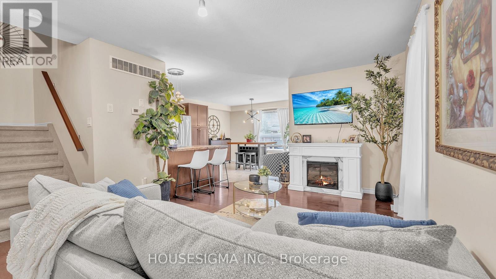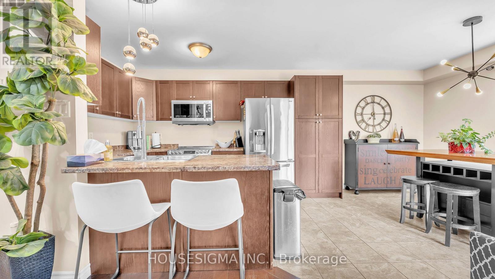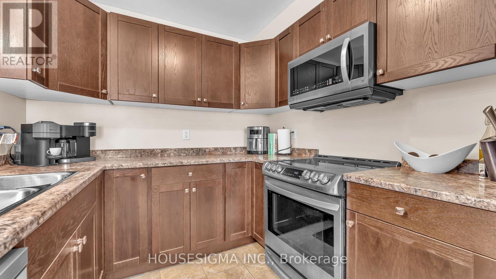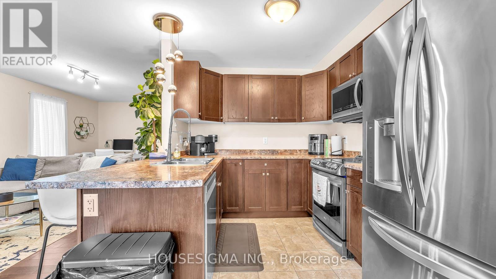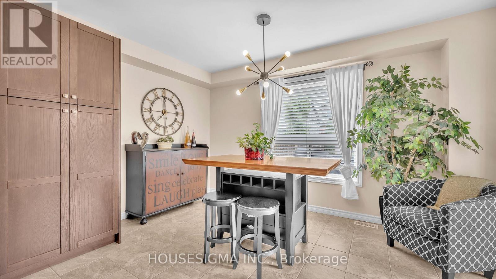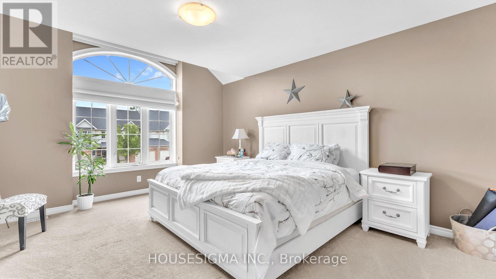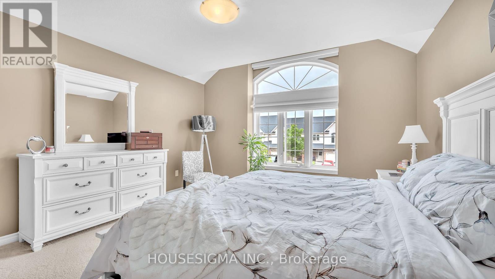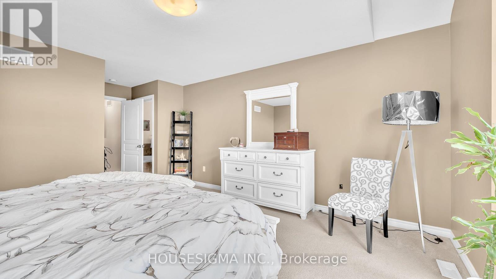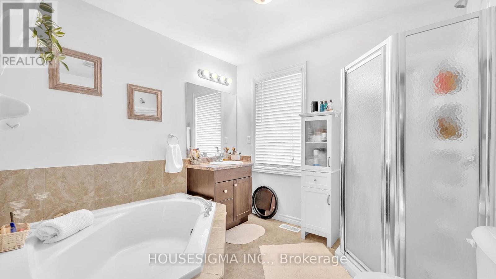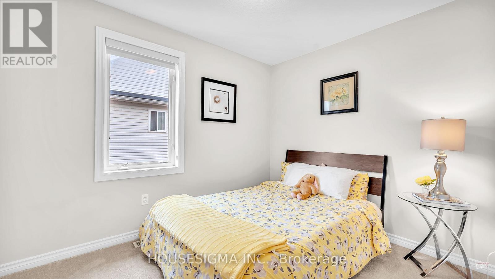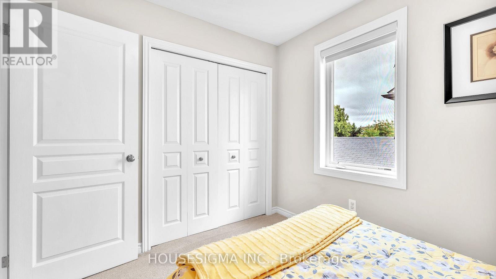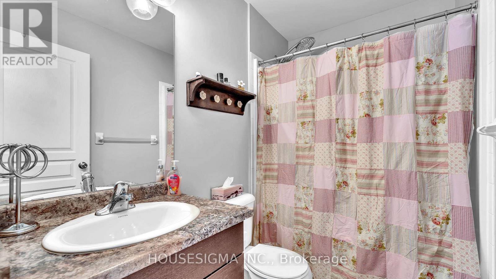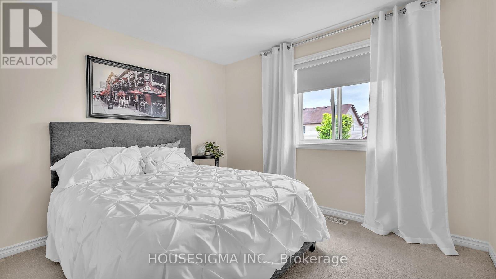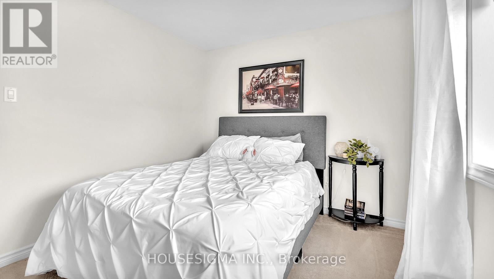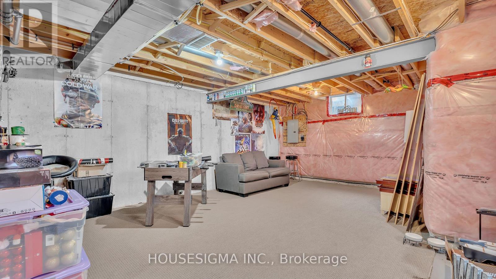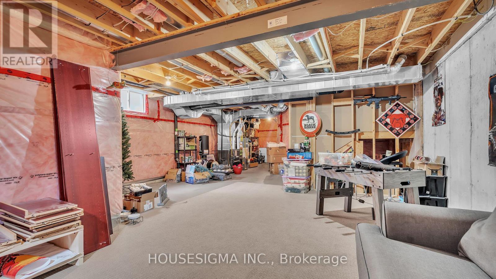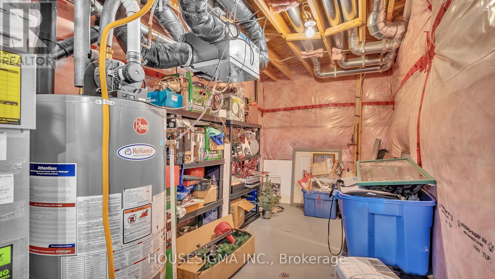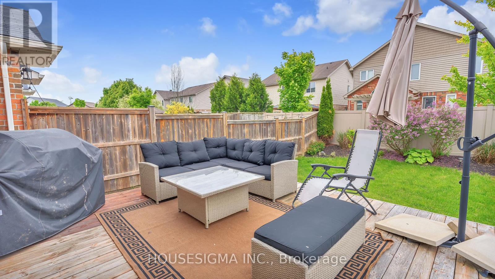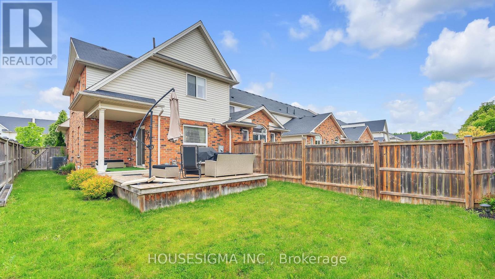939 Silverfox Crescent London North, Ontario N6G 5B6
$652,900
Built in 2016, this beautifully maintained end unit freehold townhome offers the perfect blend of comfort, privacy, and low-maintenance living with no condo fees. Set in the sought-after Fox Field community of Northwest London, this home delivers exceptional value in a location thats close to parks, schools, shopping, and more.Inside, youll find a bright, open-concept main floor designed for everyday living and effortless entertaining. The kitchen overlooks a spacious great room and eat-in dining area, with direct access to a covered porch and large deck, a private outdoor space perfect for summer dinners or quiet mornings with coffee. The fully fenced, professionally landscaped backyard includes a gas line for your BBQ, making it ideal for hosting.Upstairs offers three generously sized bedrooms, including a serene primary retreat with a walk-in closet and a private ensuite. A second-floor laundry room adds convenience and practicality to the layout.The full unfinished basement provides a blank canvas, ready for your personal touchwhether you're envisioning a home gym, rec room, or additional living space.This is a move-in-ready opportunity in one of Londons most desirable neighbourhoods! With the added bonus of being an end unit with no shared walls on one side, more natural light, and a greater sense of space. (id:50886)
Property Details
| MLS® Number | X12188058 |
| Property Type | Single Family |
| Community Name | North S |
| Amenities Near By | Public Transit, Schools, Park, Place Of Worship |
| Community Features | School Bus |
| Equipment Type | Water Heater |
| Parking Space Total | 3 |
| Rental Equipment Type | Water Heater |
| View Type | City View |
Building
| Bathroom Total | 3 |
| Bedrooms Above Ground | 3 |
| Bedrooms Total | 3 |
| Age | 6 To 15 Years |
| Appliances | Garage Door Opener Remote(s), Water Meter, Dishwasher, Dryer, Microwave, Stove, Washer, Refrigerator |
| Basement Development | Unfinished |
| Basement Type | N/a (unfinished) |
| Construction Style Attachment | Attached |
| Cooling Type | Central Air Conditioning |
| Exterior Finish | Brick, Vinyl Siding |
| Fire Protection | Smoke Detectors |
| Foundation Type | Poured Concrete |
| Half Bath Total | 1 |
| Heating Fuel | Natural Gas |
| Heating Type | Forced Air |
| Stories Total | 2 |
| Size Interior | 1,500 - 2,000 Ft2 |
| Type | Row / Townhouse |
| Utility Water | Municipal Water |
Parking
| Attached Garage | |
| Garage |
Land
| Acreage | No |
| Fence Type | Fully Fenced |
| Land Amenities | Public Transit, Schools, Park, Place Of Worship |
| Sewer | Sanitary Sewer |
| Size Depth | 109 Ft ,6 In |
| Size Frontage | 29 Ft ,6 In |
| Size Irregular | 29.5 X 109.5 Ft |
| Size Total Text | 29.5 X 109.5 Ft |
| Surface Water | Lake/pond |
| Zoning Description | R4-1(1), R4 |
Rooms
| Level | Type | Length | Width | Dimensions |
|---|---|---|---|---|
| Second Level | Primary Bedroom | 4.07 m | 6.39 m | 4.07 m x 6.39 m |
| Second Level | Bathroom | 2.75 m | 2.84 m | 2.75 m x 2.84 m |
| Second Level | Bedroom 2 | 2.75 m | 3.14 m | 2.75 m x 3.14 m |
| Second Level | Bedroom 3 | 3.33 m | 2.71 m | 3.33 m x 2.71 m |
| Second Level | Bathroom | 2.31 m | 1.57 m | 2.31 m x 1.57 m |
| Second Level | Laundry Room | 2.31 m | 1.7 m | 2.31 m x 1.7 m |
| Main Level | Foyer | 1.55 m | 3.45 m | 1.55 m x 3.45 m |
| Main Level | Kitchen | 2.55 m | 3.14 m | 2.55 m x 3.14 m |
| Main Level | Dining Room | 4.07 m | 3.04 m | 4.07 m x 3.04 m |
| Main Level | Living Room | 3.82 m | 6.4 m | 3.82 m x 6.4 m |
Utilities
| Cable | Available |
| Electricity | Installed |
| Sewer | Installed |
https://www.realtor.ca/real-estate/28398964/939-silverfox-crescent-london-north-north-s-north-s
Contact Us
Contact us for more information
Kendrick Blancher
Salesperson
www.facebook.com/profile.php?id=100067095220239
www.linkedin.com/in/kendrick-blancher-6b9b17126/
(888) 524-7297

