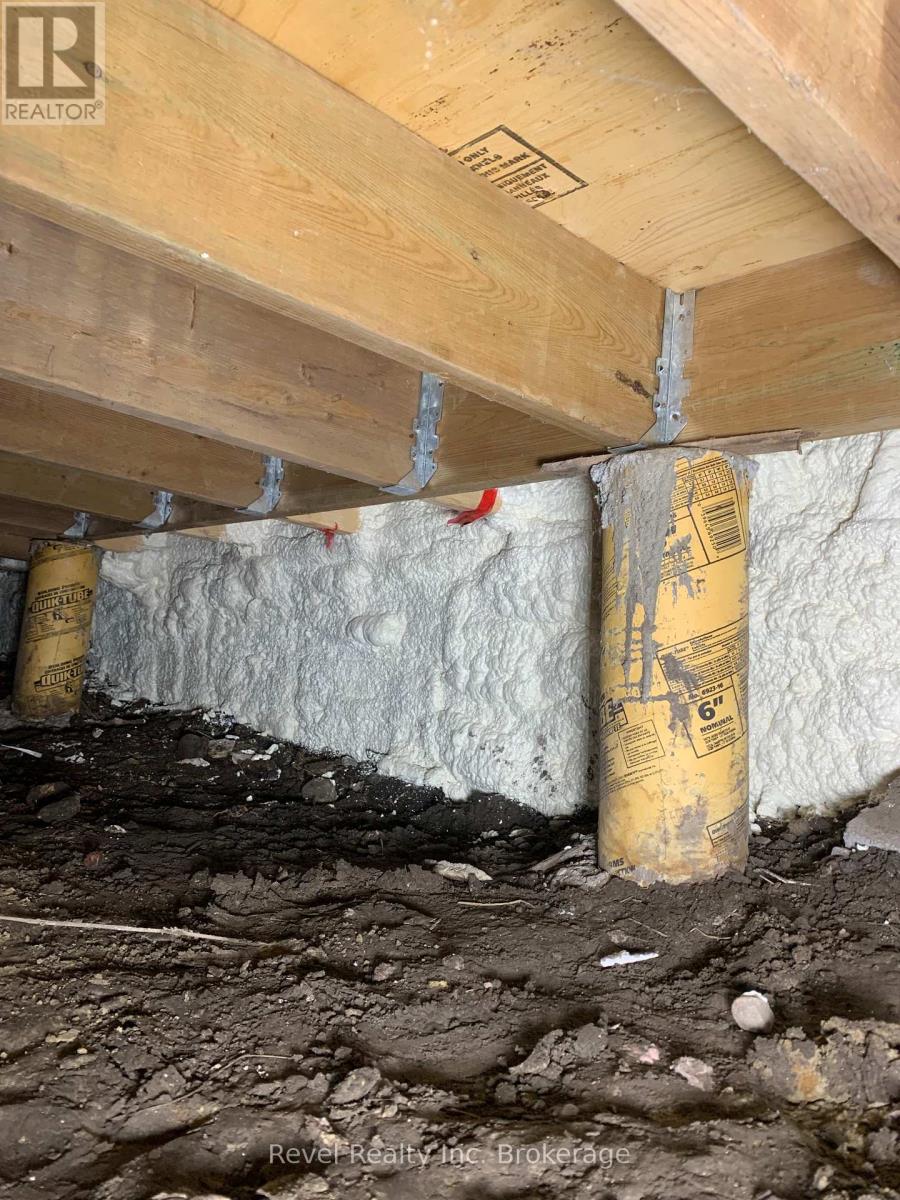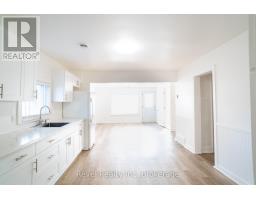30 Lakeshore Drive North Bay, Ontario P1A 2A2
$309,900
This charming 3-bedroom, 1-bath bungalow offers comfortable, all-on-one-level living in a highly desirable neighbourhood close to Lake Nipissing perfect for retirees, first-time buyers, or anyone looking for a move-in ready home. Enjoy the benefits of an updated kitchen and bathroom, a bright and functional layout, and a rear mudroom/laundry room with direct access to the fully fenced backyard perfect for pets or outdoor entertaining. Additional highlights include owned hot water on demand, a gas forced-air furnace, an 8x12 storage shed, and ample parking. Conveniently located just steps from the bus stop and within walking distance to shops, restaurants, and other amenities, everything you need is right at your doorstep. With nothing left to do but unpack and enjoy, this home is ready when you arejust move in and make it yours! (id:50886)
Property Details
| MLS® Number | X12188094 |
| Property Type | Single Family |
| Community Name | Ferris |
| Amenities Near By | Beach, Park, Marina, Place Of Worship |
| Community Features | School Bus |
| Equipment Type | None |
| Features | Flat Site |
| Parking Space Total | 3 |
| Rental Equipment Type | None |
| Structure | Shed |
| View Type | City View |
Building
| Bathroom Total | 1 |
| Bedrooms Above Ground | 3 |
| Bedrooms Total | 3 |
| Age | 100+ Years |
| Appliances | Water Heater - Tankless, Water Heater, Blinds, Dryer, Stove, Washer, Refrigerator |
| Architectural Style | Bungalow |
| Basement Development | Unfinished |
| Basement Type | Crawl Space (unfinished) |
| Construction Style Attachment | Detached |
| Exterior Finish | Vinyl Siding |
| Foundation Type | Stone, Concrete |
| Heating Fuel | Natural Gas |
| Heating Type | Forced Air |
| Stories Total | 1 |
| Size Interior | 700 - 1,100 Ft2 |
| Type | House |
| Utility Water | Municipal Water |
Parking
| No Garage |
Land
| Acreage | No |
| Fence Type | Fenced Yard |
| Land Amenities | Beach, Park, Marina, Place Of Worship |
| Sewer | Sanitary Sewer |
| Size Depth | 100 Ft |
| Size Frontage | 38 Ft |
| Size Irregular | 38 X 100 Ft ; 99.72 Ft X 39.92 Ft X 99.69 Ft X 39.92 F |
| Size Total Text | 38 X 100 Ft ; 99.72 Ft X 39.92 Ft X 99.69 Ft X 39.92 F |
| Zoning Description | C6 |
Rooms
| Level | Type | Length | Width | Dimensions |
|---|---|---|---|---|
| Main Level | Laundry Room | 2.68 m | 3.5 m | 2.68 m x 3.5 m |
| Main Level | Bedroom | 3.41 m | 2.59 m | 3.41 m x 2.59 m |
| Main Level | Kitchen | 4.82 m | 3.57 m | 4.82 m x 3.57 m |
| Main Level | Living Room | 4.66 m | 4.27 m | 4.66 m x 4.27 m |
| Main Level | Bedroom 2 | 3.26 m | 2.65 m | 3.26 m x 2.65 m |
| Main Level | Primary Bedroom | 4.6 m | 2.93 m | 4.6 m x 2.93 m |
| Main Level | Bathroom | 1.98 m | 1.92 m | 1.98 m x 1.92 m |
Utilities
| Cable | Installed |
| Electricity | Installed |
| Sewer | Installed |
https://www.realtor.ca/real-estate/28398927/30-lakeshore-drive-north-bay-ferris-ferris
Contact Us
Contact us for more information
Renee Roy
Salesperson
138 Main Street West
North Bay, Ontario P1B 2T5
(855) 738-3547









































