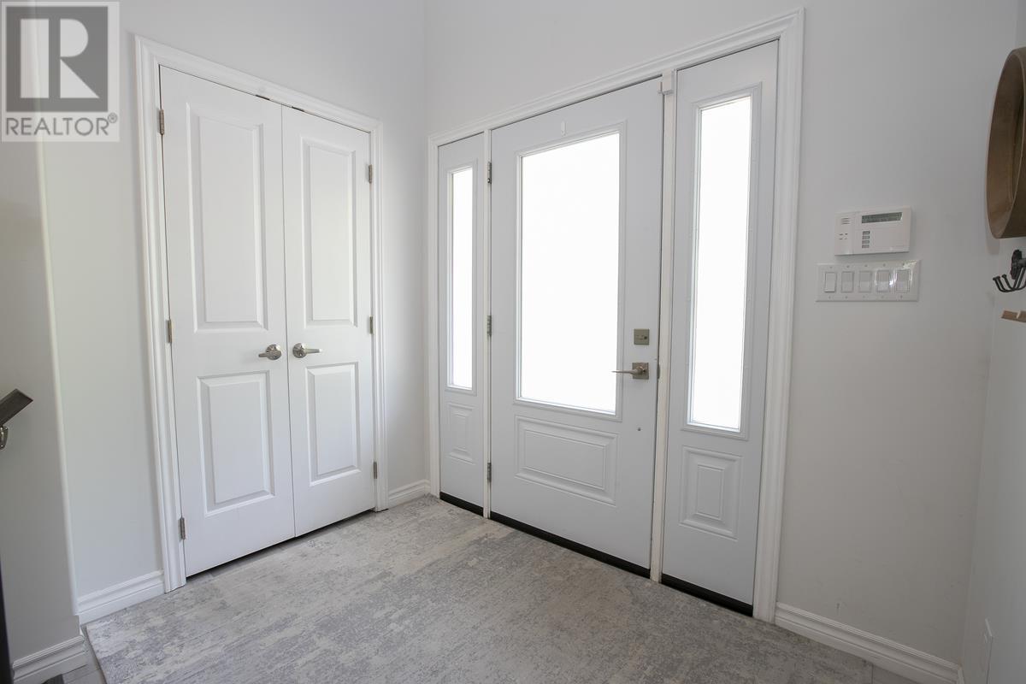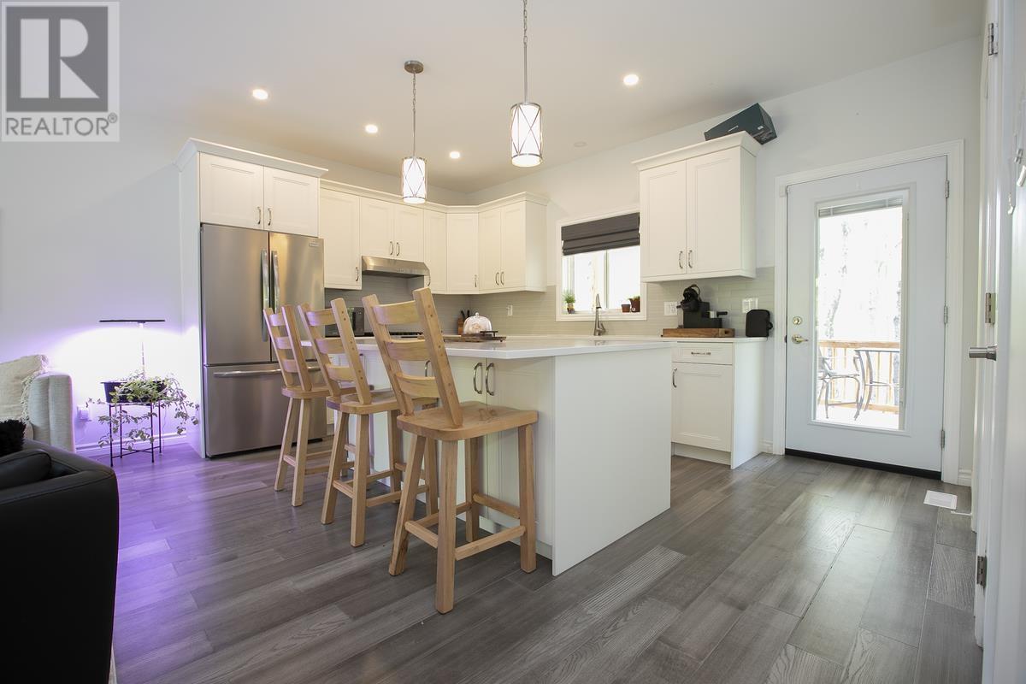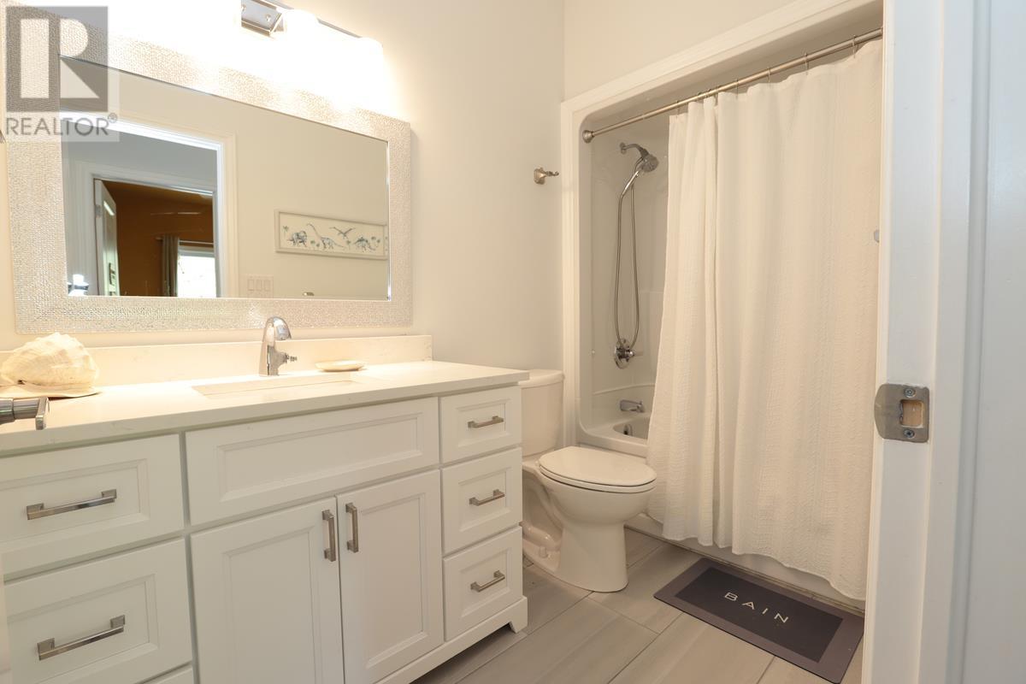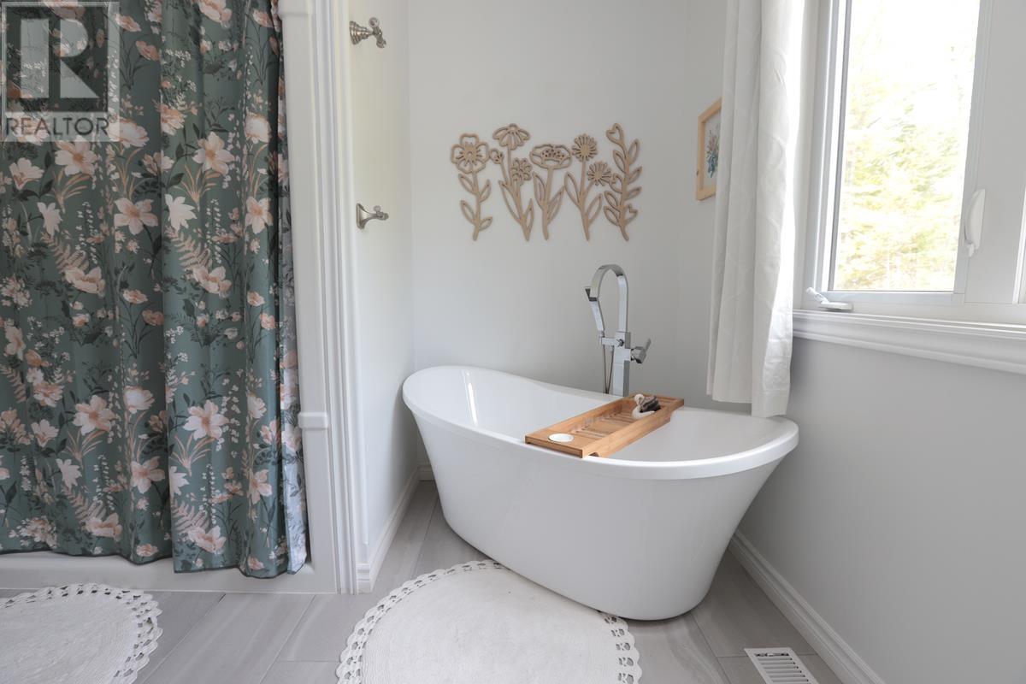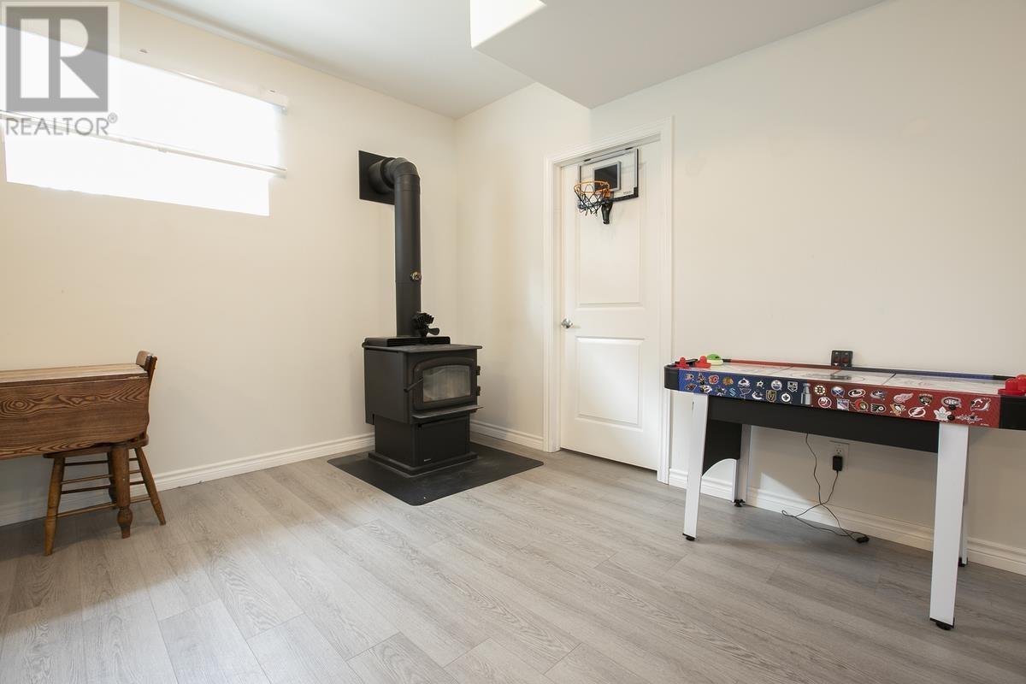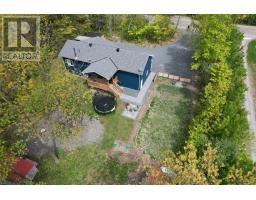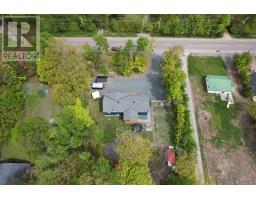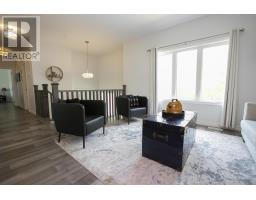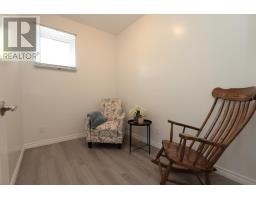4619 Second Lin W Sault Ste. Marie, Ontario P6A 6K4
$789,900
Modern bungalow just 10 minutes from town, zoned commercial for your home-based business! Features open-concept living, quartz kitchen, hardwood floors, spacious bedrooms, luxurious en-suite, and fully finished basement with separate entrance and office space. Enjoy beautifully landscaped gardens, a 12x16 covered deck, and your own private, separately deeded waterfront lot—perfect for summer fun or peaceful retreats. A rare and versatile opportunity—don’t miss out, book your viewing today! (id:50886)
Property Details
| MLS® Number | SM251355 |
| Property Type | Single Family |
| Community Name | Sault Ste. Marie |
| Communication Type | High Speed Internet |
| Easement | Easement |
| Features | Corner Site, Crushed Stone Driveway |
| Storage Type | Storage Shed |
| Structure | Deck, Shed |
| Water Front Type | Waterfront |
Building
| Bathroom Total | 3 |
| Bedrooms Above Ground | 2 |
| Bedrooms Below Ground | 3 |
| Bedrooms Total | 5 |
| Appliances | Dishwasher, Alarm System, Water Purifier, Stove, Dryer, Freezer, Window Coverings, Refrigerator, Washer |
| Architectural Style | Bungalow |
| Basement Development | Finished |
| Basement Type | Full (finished) |
| Constructed Date | 2023 |
| Construction Style Attachment | Detached |
| Cooling Type | Air Conditioned, Air Exchanger, Central Air Conditioning |
| Exterior Finish | Siding, Vinyl |
| Fireplace Present | Yes |
| Fireplace Type | Woodstove |
| Heating Fuel | Natural Gas |
| Heating Type | Wood Stove |
| Stories Total | 1 |
| Utility Water | Drilled Well |
Parking
| Garage | |
| Gravel |
Land
| Access Type | Road Access |
| Acreage | No |
| Sewer | Septic System |
| Size Frontage | 143.6000 |
| Size Irregular | 143.6 X Irr |
| Size Total Text | 143.6 X Irr|under 1/2 Acre |
Rooms
| Level | Type | Length | Width | Dimensions |
|---|---|---|---|---|
| Basement | Recreation Room | 12 x 24 | ||
| Basement | Bedroom | 10 x 10 | ||
| Basement | Bathroom | 7 x 6 | ||
| Basement | Utility Room | 9 x 11 | ||
| Basement | Bonus Room | 9 x 7 | ||
| Basement | Bonus Room | 9 x 7 | ||
| Basement | Foyer | 10 x 8 | ||
| Main Level | Foyer | 6 x 8 | ||
| Main Level | Kitchen | 11 x 16 | ||
| Main Level | Living Room | 12 x 14 | ||
| Main Level | Laundry Room | 11 x 5 | ||
| Main Level | Bathroom | 5 x 8 | ||
| Main Level | Bedroom | 12 x 14 | ||
| Main Level | Ensuite | 9 x 9 | ||
| Main Level | Bedroom | 11 x 11 |
Utilities
| Cable | Available |
| Electricity | Available |
| Natural Gas | Available |
| Telephone | Available |
https://www.realtor.ca/real-estate/28401366/4619-second-lin-w-sault-ste-marie-sault-ste-marie
Contact Us
Contact us for more information
Melanie Thorburn
Salesperson
(705) 759-6170
766 Bay Street
Sault Ste. Marie, Ontario P6A 0A1
(705) 942-6000
(705) 759-6170
1-northernadvantage-saultstemarie.royallepage.ca/




















