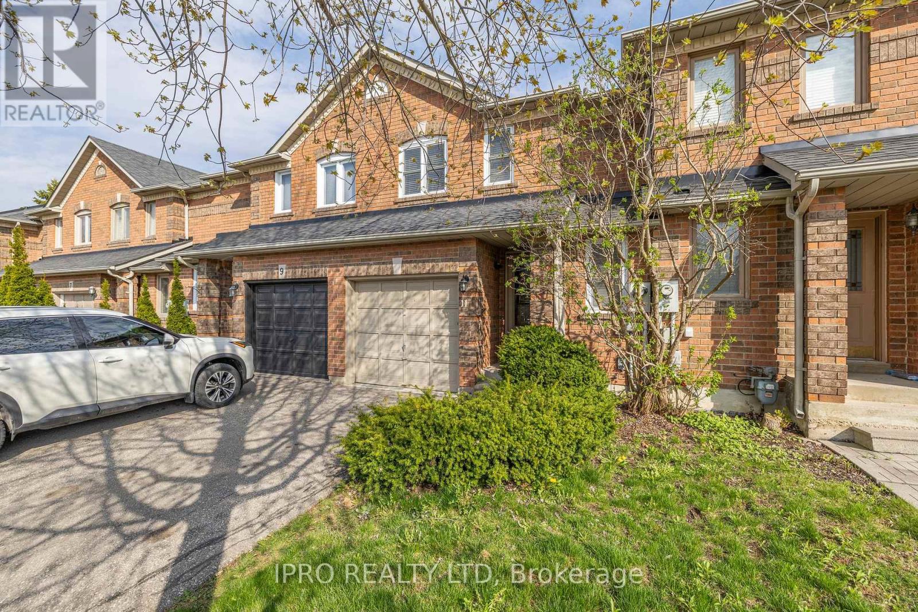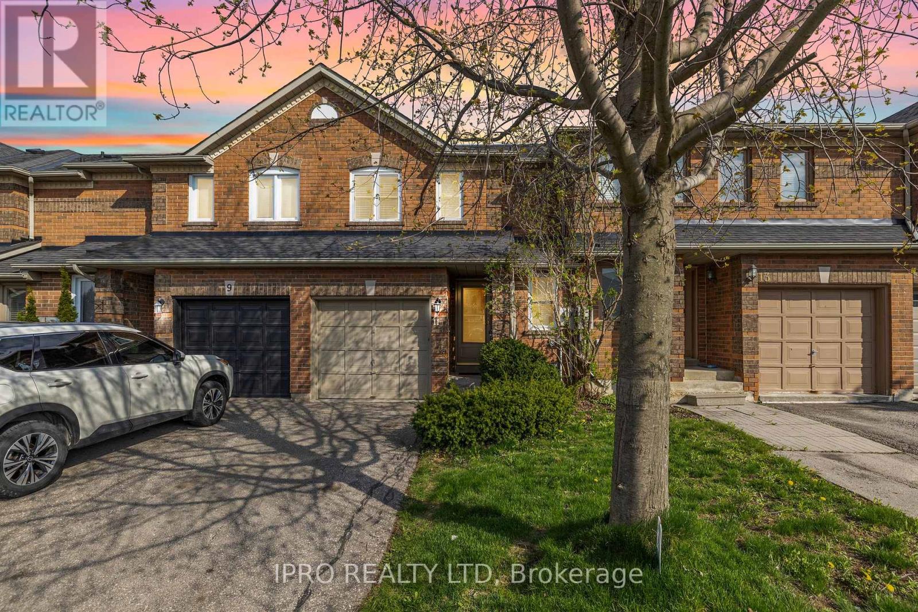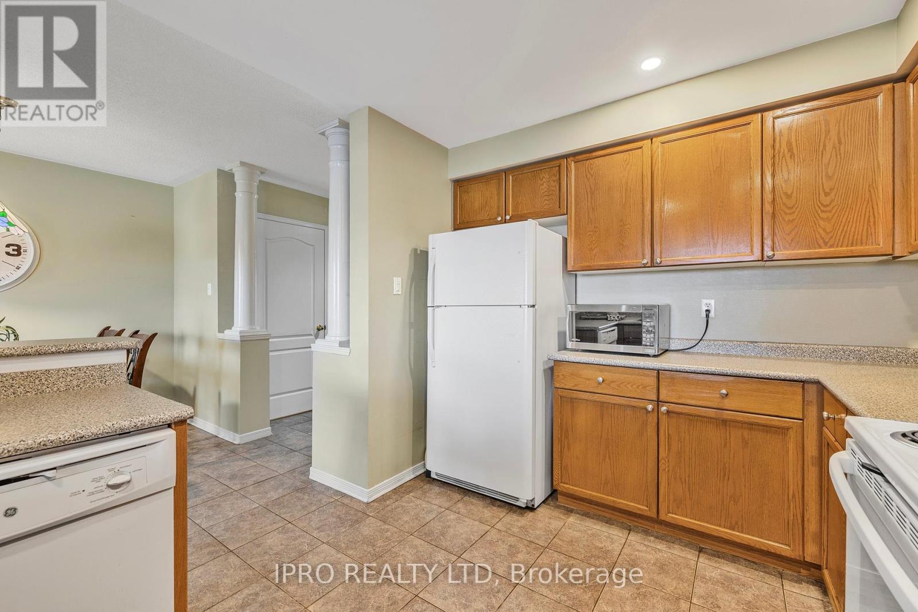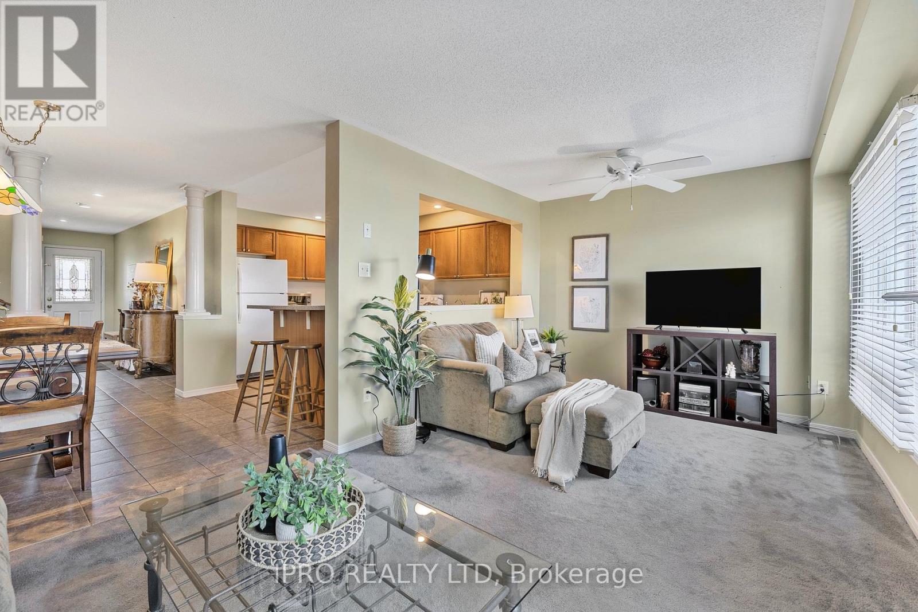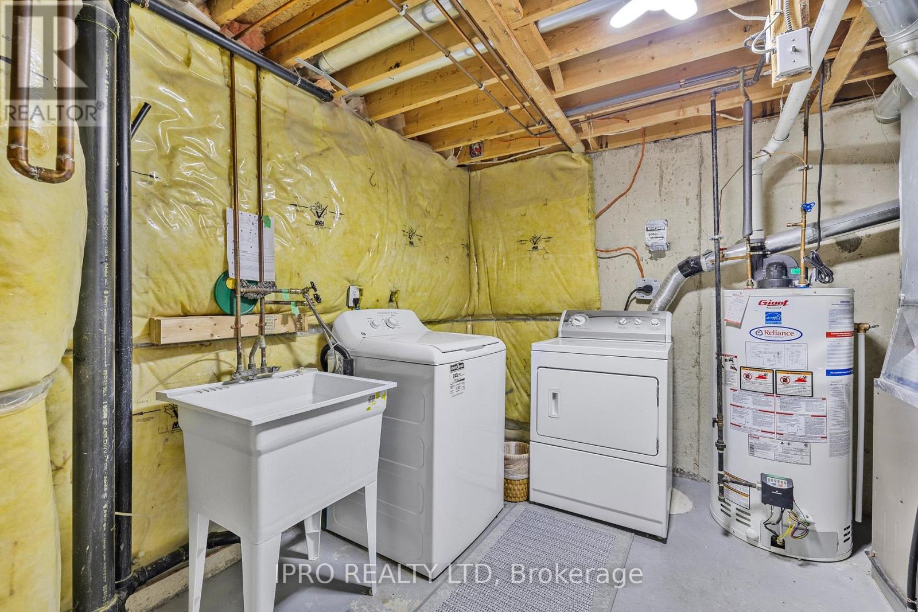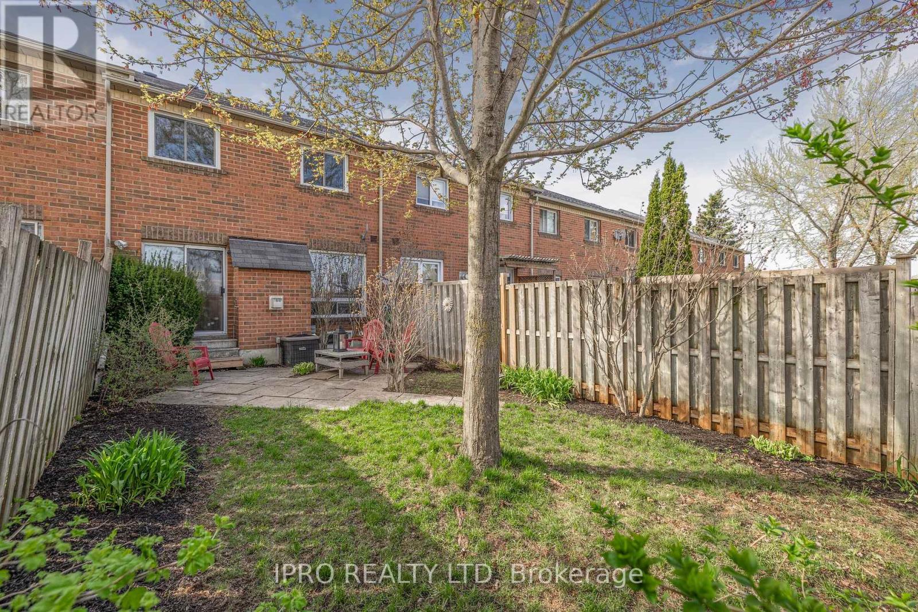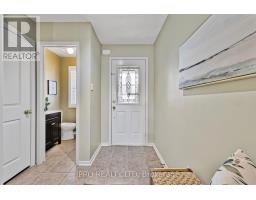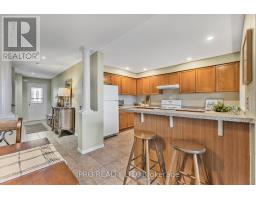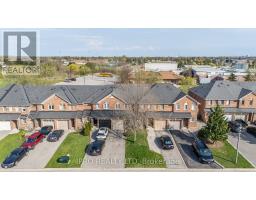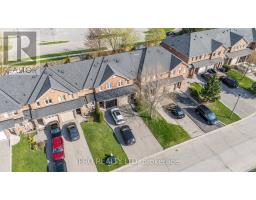11 Alderbrook Place Caledon, Ontario L7E 1V3
$824,900
Welcome To This Spacious And Well-Loved Freehold Townhome offering approx. 1,439 Sq. Ft. on Bolton's Prestigious North Hill. Located Within walking distance to the community center, seniors center, 4 schools, parks and scenic trails. This home is perfect for families and downsizers alike. The home features a huge primary bedroom complete with 3-piece ensuite and walk in closet, plus two generously sized bedrooms. The large chef's kitchen boasts a breakfast bar and a spacious dining area-ideal for gatherings and everyday living. The partially finished basement is drywall and ceiling work already completed, offering a great head start for future customization. There's also a large laundry room with plenty of extra storage and a sizeable cantina. Enjoy the beautifully landscaped, tranquil backyard- your private retreat with a convenient gate access to the back of the property. This solid home offers comfort. Don't Miss Out On This Fantastic North Hill Opportunity! (id:50886)
Property Details
| MLS® Number | W12190788 |
| Property Type | Single Family |
| Community Name | Bolton North |
| Amenities Near By | Schools |
| Community Features | Community Centre, School Bus |
| Features | Conservation/green Belt |
| Parking Space Total | 3 |
Building
| Bathroom Total | 3 |
| Bedrooms Above Ground | 3 |
| Bedrooms Total | 3 |
| Age | 16 To 30 Years |
| Amenities | Fireplace(s) |
| Appliances | Garage Door Opener Remote(s) |
| Basement Development | Partially Finished |
| Basement Type | N/a (partially Finished) |
| Construction Style Attachment | Attached |
| Cooling Type | Central Air Conditioning |
| Exterior Finish | Brick |
| Fireplace Present | Yes |
| Fireplace Total | 1 |
| Flooring Type | Ceramic, Concrete |
| Foundation Type | Concrete |
| Half Bath Total | 1 |
| Heating Fuel | Natural Gas |
| Heating Type | Forced Air |
| Stories Total | 2 |
| Size Interior | 1,100 - 1,500 Ft2 |
| Type | Row / Townhouse |
| Utility Water | Municipal Water |
Parking
| Garage |
Land
| Acreage | No |
| Fence Type | Fenced Yard |
| Land Amenities | Schools |
| Sewer | Sanitary Sewer |
| Size Depth | 114 Ft |
| Size Frontage | 19 Ft ,8 In |
| Size Irregular | 19.7 X 114 Ft |
| Size Total Text | 19.7 X 114 Ft |
| Zoning Description | Residential |
Rooms
| Level | Type | Length | Width | Dimensions |
|---|---|---|---|---|
| Second Level | Primary Bedroom | 4.73 m | 4.71 m | 4.73 m x 4.71 m |
| Second Level | Bedroom 2 | 3.33 m | 3.19 m | 3.33 m x 3.19 m |
| Second Level | Bedroom 3 | 3.29 m | 2.44 m | 3.29 m x 2.44 m |
| Lower Level | Recreational, Games Room | 5.42 m | 2.8 m | 5.42 m x 2.8 m |
| Lower Level | Laundry Room | 3.9 m | 3.07 m | 3.9 m x 3.07 m |
| Main Level | Living Room | 5.73 m | 2.99 m | 5.73 m x 2.99 m |
| Main Level | Dining Room | 5.73 m | 2.99 m | 5.73 m x 2.99 m |
| Main Level | Kitchen | 3.75 m | 3.16 m | 3.75 m x 3.16 m |
| Main Level | Eating Area | 2.73 m | 2.55 m | 2.73 m x 2.55 m |
Utilities
| Cable | Available |
| Electricity | Installed |
| Sewer | Installed |
https://www.realtor.ca/real-estate/28404857/11-alderbrook-place-caledon-bolton-north-bolton-north
Contact Us
Contact us for more information
Caron Shaw
Salesperson
www.caronshaw.com/
www.facebook.com/caron.shaw.7
twitter.com/mscaronshaw
www.linkedin.com/in/caronshaw/
272 Queen Street East
Brampton, Ontario L6V 1B9
(905) 454-1100
(905) 454-7335


