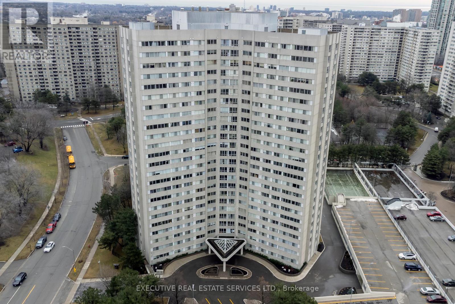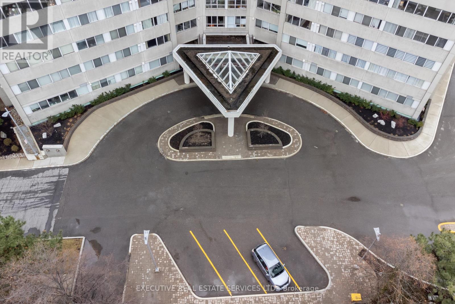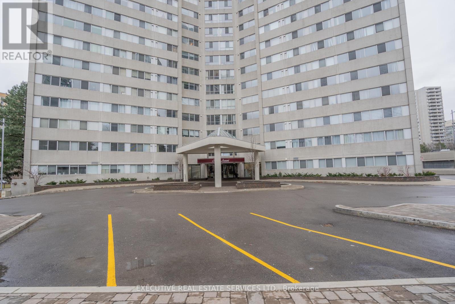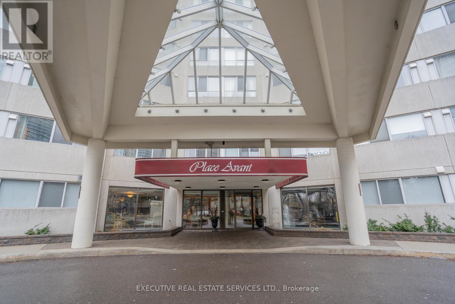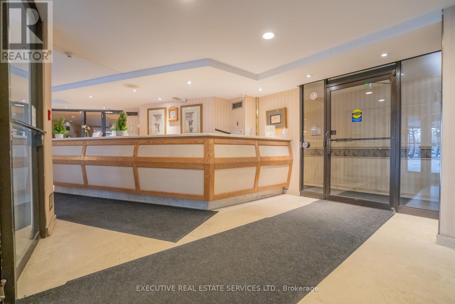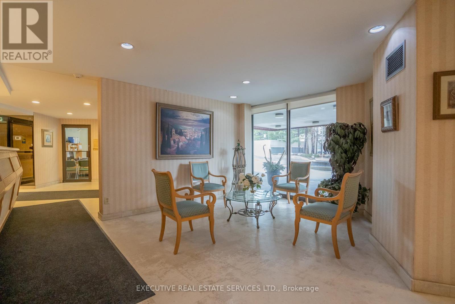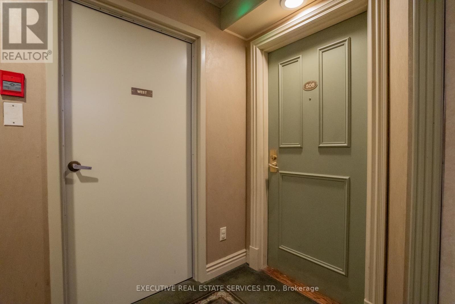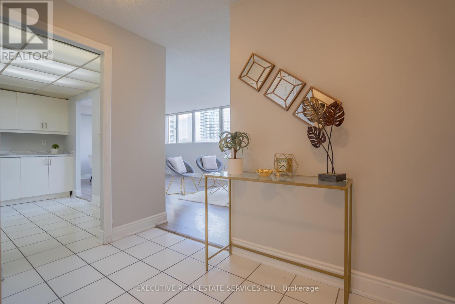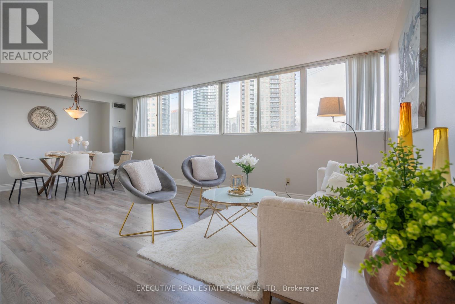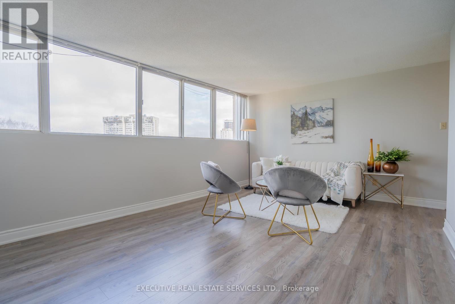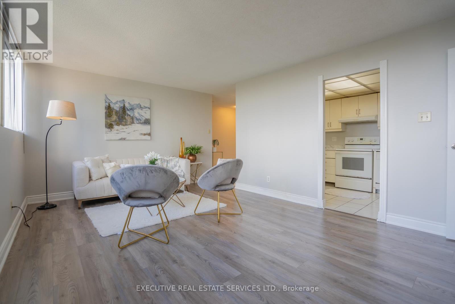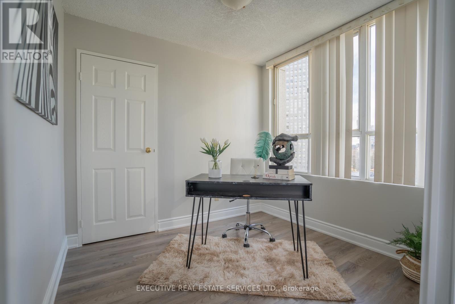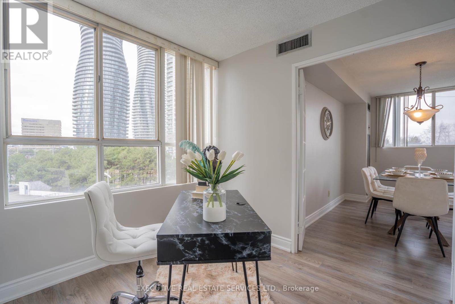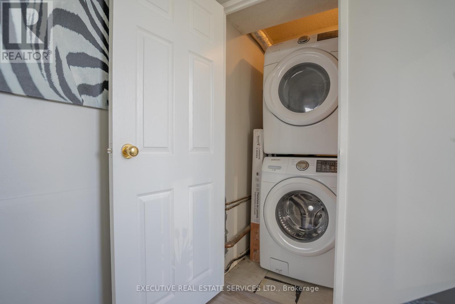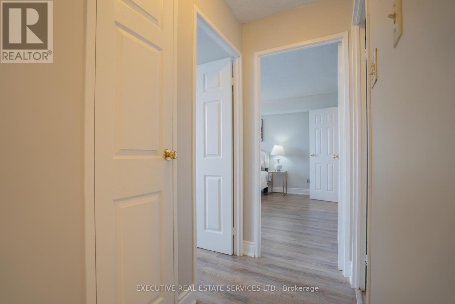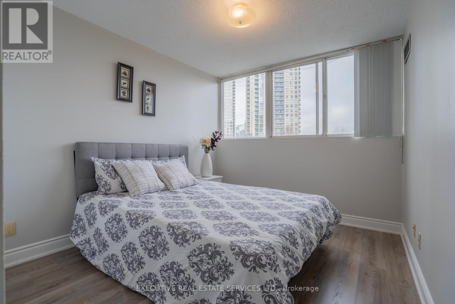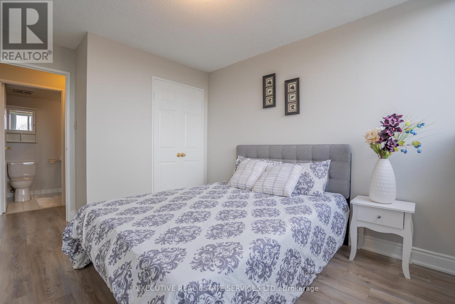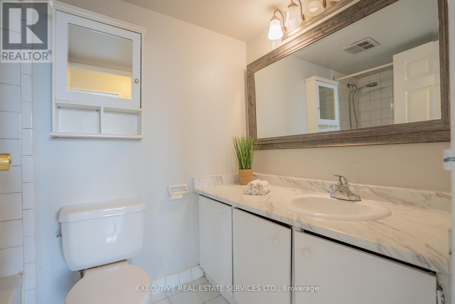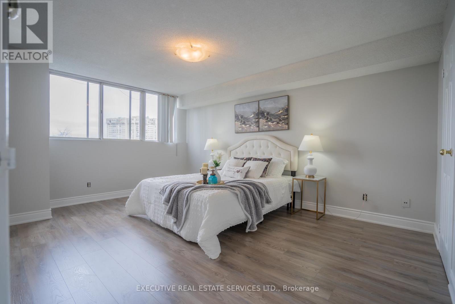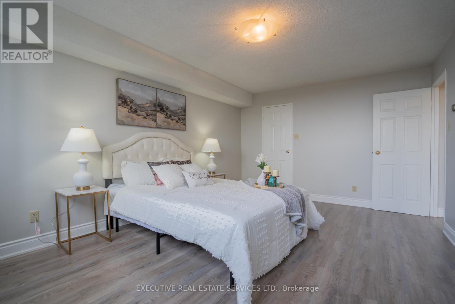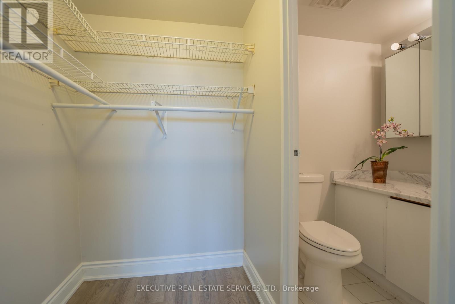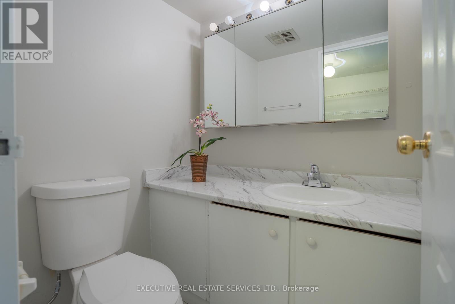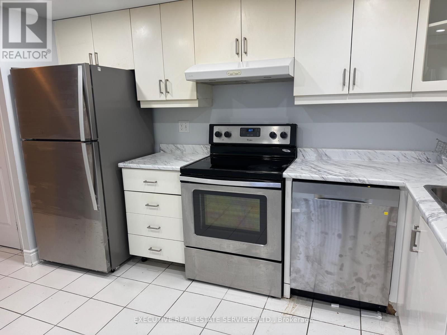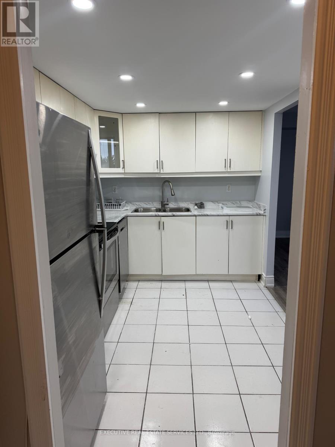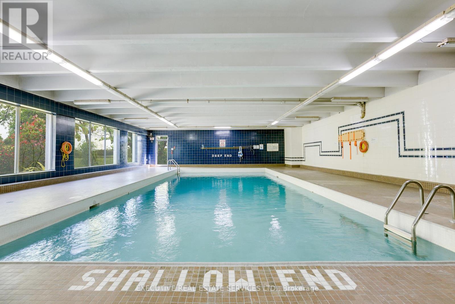508 - 3700 Kaneff Crescent Mississauga, Ontario L5A 4B8
$2,900 Monthly
Spacious & Versatile 2+1 Bedroom Condo for Rent in Prime Location!Welcome to your next home a bright, beautifully maintained 2-bedroom + den condo unit offering the perfect blend of comfort, space, and convenience. The large den easily functions as a third bedroom, home office, or study, making it ideal for families, professionals, or roommates.This sun-filled unit is flooded with natural light, creating a warm and inviting atmosphere throughout the day. Located in a highly sought-after, meticulously managed building, residents enjoy access to outstanding amenities including:Indoor swimming poolFully equipped fitness centreStylish party room for entertainingSecure entry and 24-hour conciergeWhether you're relaxing at home or taking advantage of the buildings amenities, this condo delivers lifestyle and value. Location Highlights:Situated in the heart of Mississauga, this condo is within walking distance to everything you need:Square One Shopping CentreTop-rated schoolsBeautiful parks and walking trailsLocal plazas, restaurants, and retail shopsCommunity centres & public librariesEasy access to major transit hubs and bus routesLive in a vibrant, well-connected neighbourhood while enjoying the peace and privacy of your own spacious retreat.Don't miss this opportunity schedule your viewing today and make this exceptional condo your new home! (id:50886)
Property Details
| MLS® Number | W12188111 |
| Property Type | Single Family |
| Community Name | Mississauga Valleys |
| Community Features | Pet Restrictions |
| Features | In Suite Laundry |
| Parking Space Total | 1 |
Building
| Bathroom Total | 2 |
| Bedrooms Above Ground | 2 |
| Bedrooms Below Ground | 1 |
| Bedrooms Total | 3 |
| Amenities | Storage - Locker |
| Appliances | Dishwasher, Dryer, Microwave, Stove, Washer, Window Coverings, Refrigerator |
| Cooling Type | Central Air Conditioning |
| Exterior Finish | Concrete |
| Half Bath Total | 1 |
| Heating Fuel | Natural Gas |
| Heating Type | Forced Air |
| Size Interior | 1,000 - 1,199 Ft2 |
| Type | Apartment |
Parking
| Underground | |
| Garage |
Land
| Acreage | No |
Rooms
| Level | Type | Length | Width | Dimensions |
|---|---|---|---|---|
| Main Level | Living Room | 6.65 m | 3.7 m | 6.65 m x 3.7 m |
| Main Level | Dining Room | 6.65 m | 3.7 m | 6.65 m x 3.7 m |
| Main Level | Den | Measurements not available | ||
| Main Level | Kitchen | Measurements not available | ||
| Main Level | Primary Bedroom | 4.85 m | 3.48 m | 4.85 m x 3.48 m |
| Main Level | Bedroom 2 | 3.15 m | 2.84 m | 3.15 m x 2.84 m |
Contact Us
Contact us for more information
Vishal Malhotra
Salesperson
5-B Conestoga Drive Unit 301
Brampton, Ontario L6Z 4N5
(289) 752-4088
(289) 752-6188
www.theexecutiverealestate.com/

