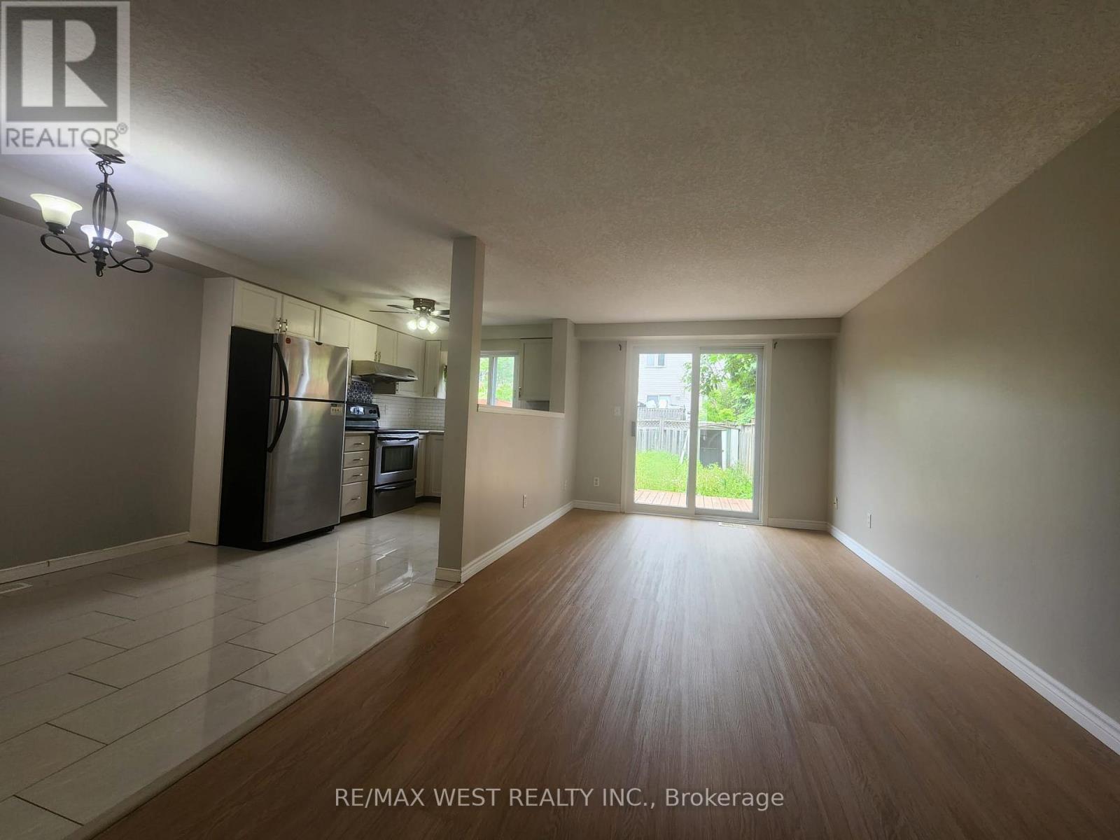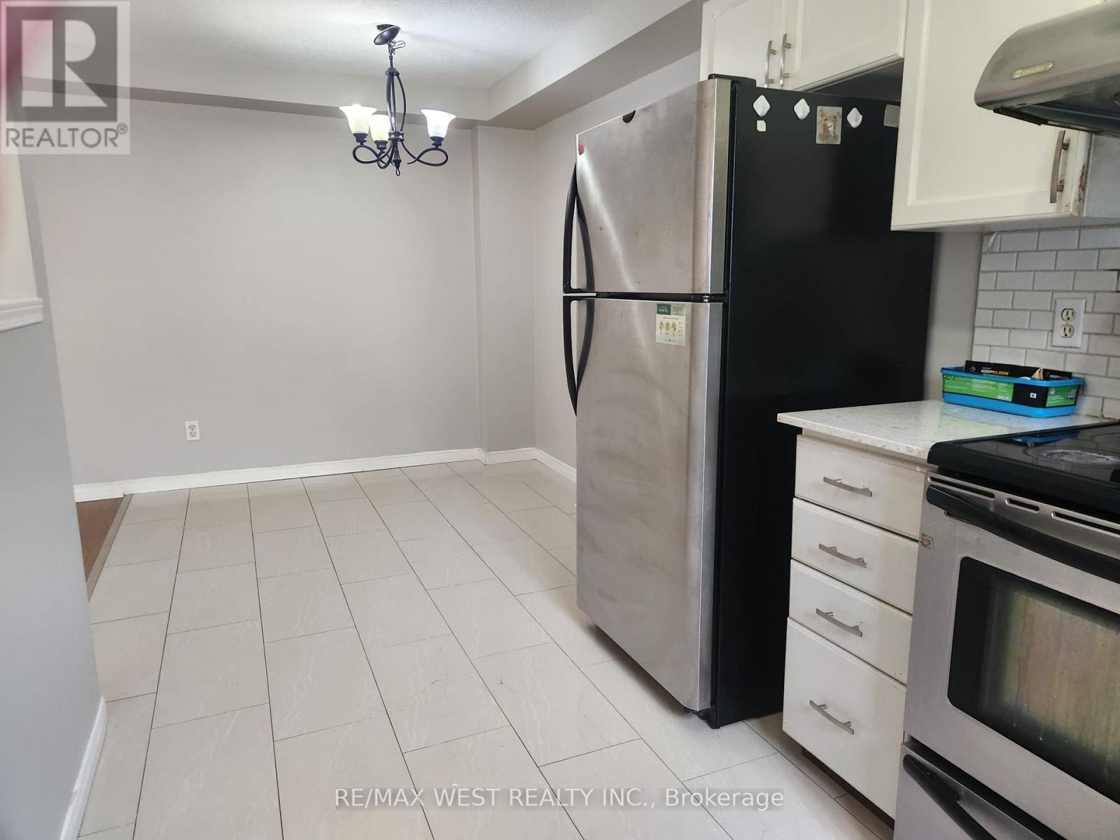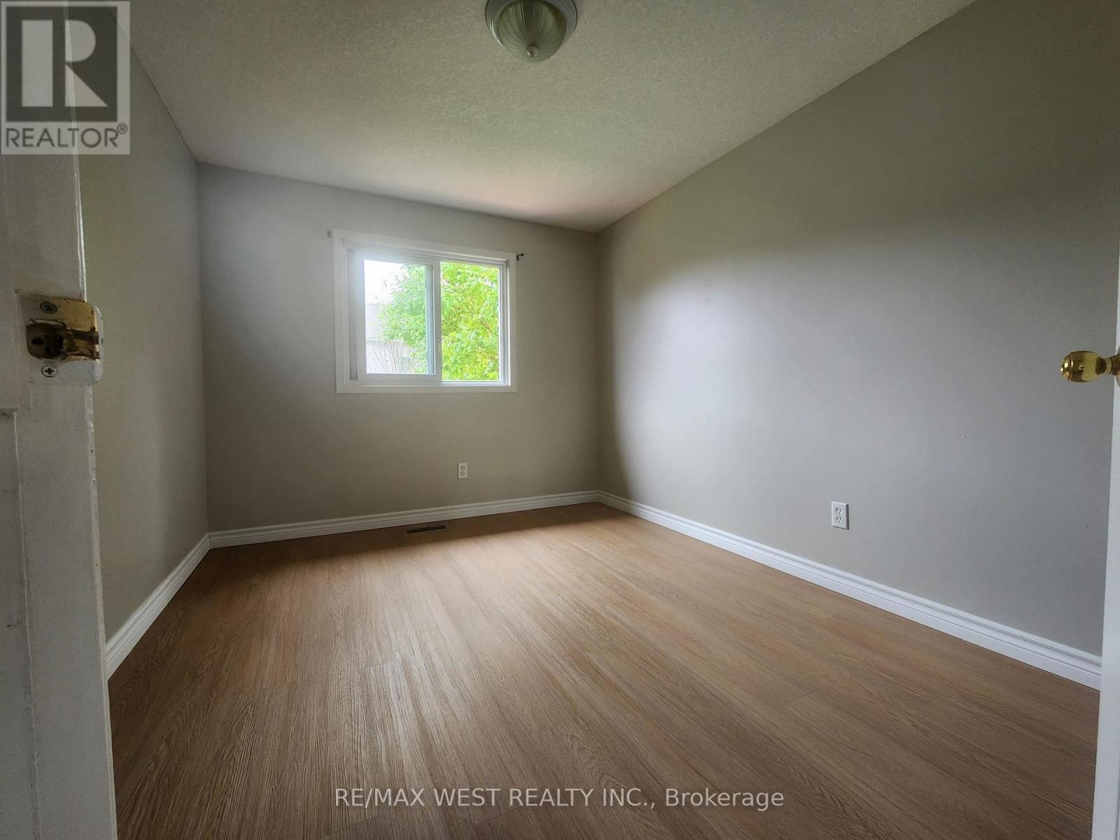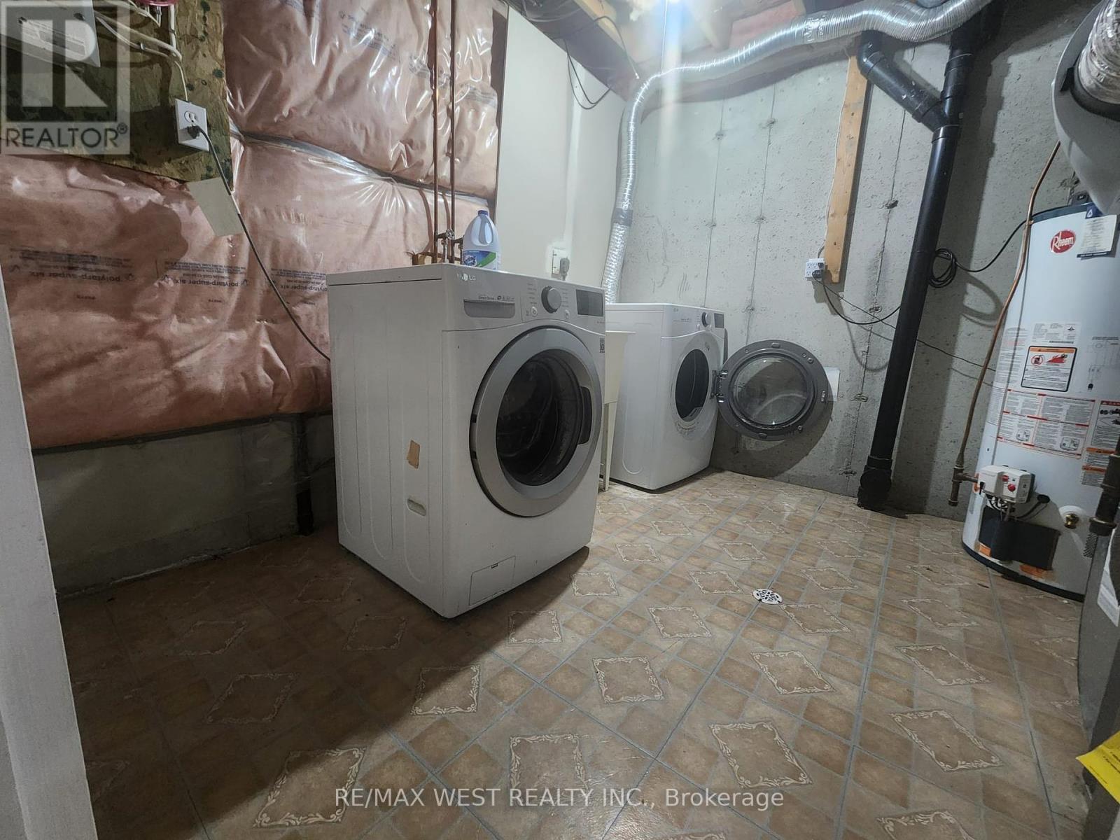14 Copper Leaf Street Kitchener, Ontario N2E 3T4
$2,800 Monthly
Stunning 3 Bedroom, 2 Storey townhouse in Prime Kitchener location. Welcome to 4 copper Leaf St a beautifully maintained 3 bedroom, 3 washroom townhouse located in a family oriented neighbourhood. This home offers finished basement , ideal for a rec room, home office, or play area . Enjoy an open concept living and dining room layout that flows seamlessly into a modern kitchen featuring quartz countertops, a double stainless steel sink, and stylish finishes. the home boasts a fully fenced backyard with a spacious deck perfect for entertaining. Located in a highly desirable area with access to desirable schools. shopping enters, and quick access to major highways. Additional features include 1-car attached garage + 2 driveways parking spots. bright and spacious bedrooms this is an ideal home for families or professionals looking for comfort, convenience and community move-in ready. (id:50886)
Property Details
| MLS® Number | X12189241 |
| Property Type | Single Family |
| Amenities Near By | Public Transit, Park, Schools |
| Parking Space Total | 3 |
| Structure | Shed |
Building
| Bathroom Total | 3 |
| Bedrooms Above Ground | 3 |
| Bedrooms Total | 3 |
| Appliances | Water Heater, Water Meter, All |
| Basement Development | Finished |
| Basement Type | N/a (finished) |
| Construction Style Attachment | Attached |
| Cooling Type | Central Air Conditioning |
| Exterior Finish | Brick |
| Flooring Type | Vinyl, Tile, Laminate |
| Foundation Type | Concrete |
| Half Bath Total | 2 |
| Heating Fuel | Natural Gas |
| Heating Type | Forced Air |
| Stories Total | 2 |
| Size Interior | 1,100 - 1,500 Ft2 |
| Type | Row / Townhouse |
| Utility Water | Municipal Water |
Parking
| Attached Garage | |
| Garage |
Land
| Acreage | No |
| Fence Type | Fully Fenced |
| Land Amenities | Public Transit, Park, Schools |
| Sewer | Sanitary Sewer |
| Size Depth | 113 Ft ,6 In |
| Size Frontage | 18 Ft ,1 In |
| Size Irregular | 18.1 X 113.5 Ft |
| Size Total Text | 18.1 X 113.5 Ft |
Rooms
| Level | Type | Length | Width | Dimensions |
|---|---|---|---|---|
| Second Level | Primary Bedroom | 5.13 m | 3.51 m | 5.13 m x 3.51 m |
| Second Level | Bedroom 2 | 3.58 m | 2.74 m | 3.58 m x 2.74 m |
| Second Level | Bedroom 3 | 3.53 m | 2.39 m | 3.53 m x 2.39 m |
| Basement | Recreational, Games Room | 5 m | 3.78 m | 5 m x 3.78 m |
| Main Level | Living Room | 5.56 m | 2.87 m | 5.56 m x 2.87 m |
| Main Level | Dining Room | 2.49 m | 2.44 m | 2.49 m x 2.44 m |
| Main Level | Kitchen | 3 m | 2.44 m | 3 m x 2.44 m |
Utilities
| Electricity | Installed |
| Sewer | Installed |
https://www.realtor.ca/real-estate/28401033/14-copper-leaf-street-kitchener
Contact Us
Contact us for more information
Ozgur Boyacioglu
Broker
(647) 771-9551
www.ozzrealtor.ca/
96 Rexdale Blvd.
Toronto, Ontario M9W 1N7
(416) 745-2300
(416) 745-1952
www.remaxwest.com/





























































