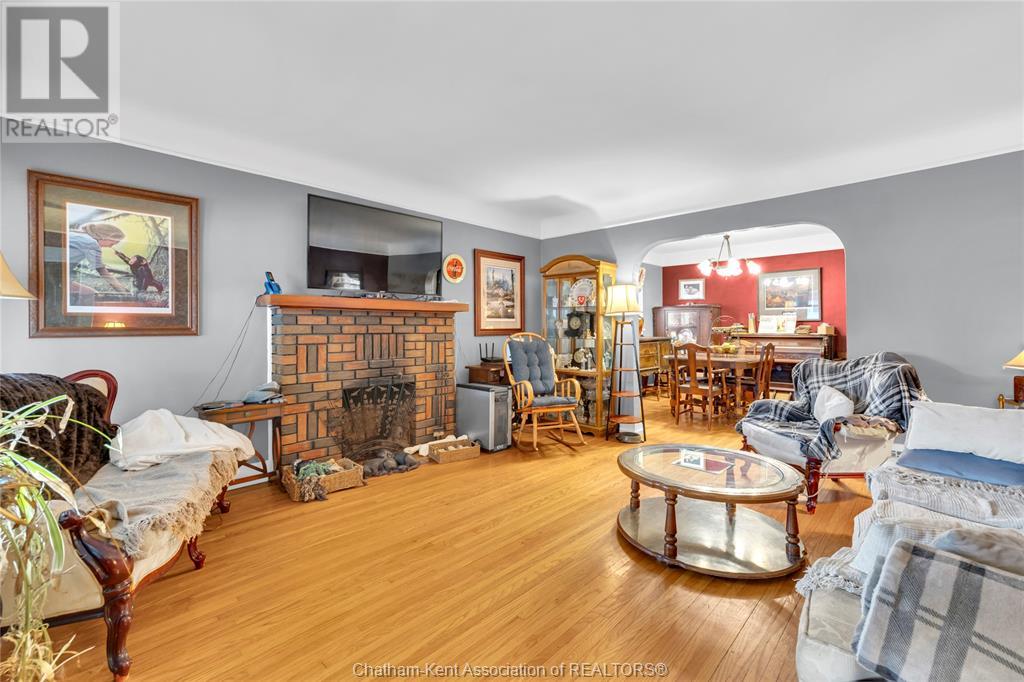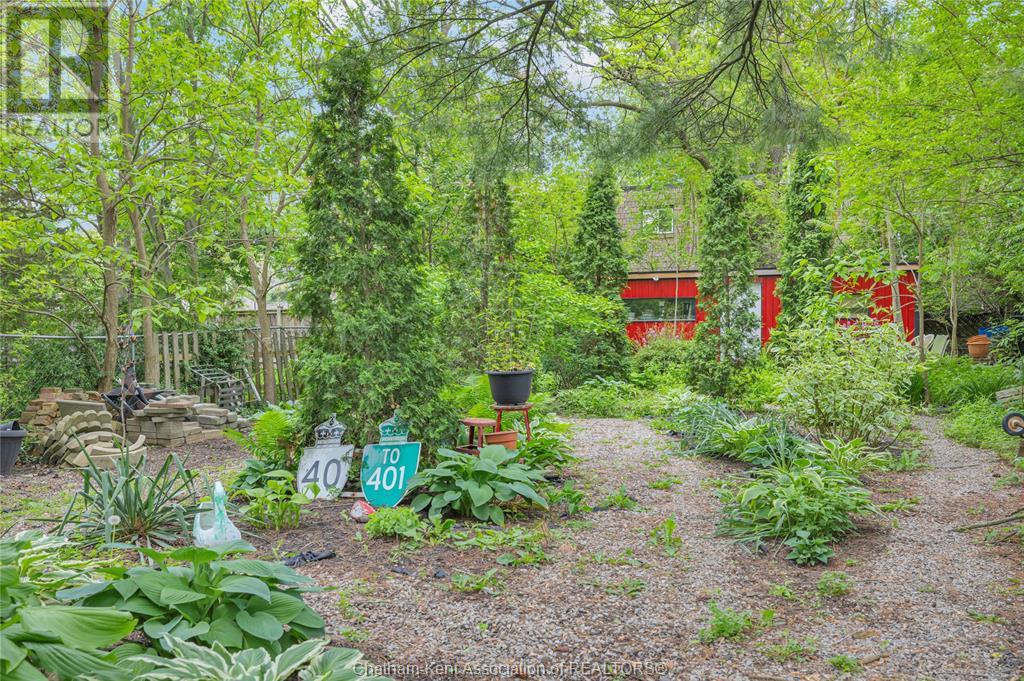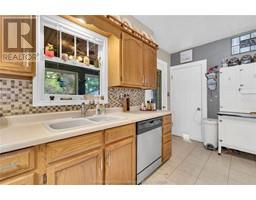183 Forest Street Chatham, Ontario N7L 2A7
$449,900
Tucked away in a quiet Chatham neighbourhood, 183 Forest Street is a charming two-bedroom, one-bath brick bungalow with character and endless potential. Set on a massive 328.68-foot deep lot in the heart of the city, this property offers rare space and privacy you won’t often find in such a central location. Enjoy great curb appeal with a new covered front porch, metal roof, and an extra-long driveway leading to a detached single-car garage, re-shingled just last year. The backyard is a true retreat, featuring a cozy firepit, lush gardens, and a spacious tool or hobby shed—perfect for plant lovers or outdoor enthusiasts. A cozy sunroom at the rear of the home provides a peaceful view of the stunning yard. Inside, you'll find original hardwood floors, an updated three-piece bathroom with (laundry chute nearby), and beautiful character in each room. The full, unfinished basement offers room to expand and create additional living space. With its unbeatable lot size and prime city location, this hidden gem offers a unique opportunity you don’t want to miss. (id:50886)
Property Details
| MLS® Number | 25013659 |
| Property Type | Single Family |
| Features | Paved Driveway, Front Driveway |
Building
| Bathroom Total | 1 |
| Bedrooms Above Ground | 2 |
| Bedrooms Total | 2 |
| Architectural Style | Bungalow, Ranch |
| Constructed Date | 1939 |
| Construction Style Attachment | Detached |
| Cooling Type | Central Air Conditioning |
| Exterior Finish | Brick |
| Fireplace Fuel | Wood |
| Fireplace Present | Yes |
| Fireplace Type | Conventional |
| Flooring Type | Hardwood, Laminate |
| Foundation Type | Block |
| Heating Fuel | Natural Gas |
| Heating Type | Forced Air, Furnace |
| Stories Total | 1 |
| Type | House |
Parking
| Garage |
Land
| Acreage | No |
| Size Irregular | 40x328.68 |
| Size Total Text | 40x328.68|under 1/2 Acre |
| Zoning Description | Rl2, Rl2 |
Rooms
| Level | Type | Length | Width | Dimensions |
|---|---|---|---|---|
| Basement | Utility Room | Measurements not available | ||
| Basement | Laundry Room | 18 ft | 13 ft | 18 ft x 13 ft |
| Main Level | Sunroom | Measurements not available | ||
| Main Level | Kitchen | 14 ft | 11 ft ,5 in | 14 ft x 11 ft ,5 in |
| Main Level | Primary Bedroom | 11 ft ,5 in | 10 ft | 11 ft ,5 in x 10 ft |
| Main Level | 3pc Bathroom | Measurements not available | ||
| Main Level | Bedroom | 11 ft ,5 in | 10 ft | 11 ft ,5 in x 10 ft |
| Main Level | Dining Room | 14 ft | 11 ft | 14 ft x 11 ft |
| Main Level | Living Room | 15 ft | 14 ft | 15 ft x 14 ft |
https://www.realtor.ca/real-estate/28398973/183-forest-street-chatham
Contact Us
Contact us for more information
Danielle Simard
REALTOR® Salesperson
daniellesimardrealtor.ca/
www.facebook.com/profile.php?id=100093117954739
www.linkedin.com/in/danielle-simard-4236bb148/
www.instagram.com/daniellesimardrealestate/
250 St. Clair St.
Chatham, Ontario N7L 3J9
(519) 352-2840
(519) 352-2489
www.remax-preferred-on.com/







































































