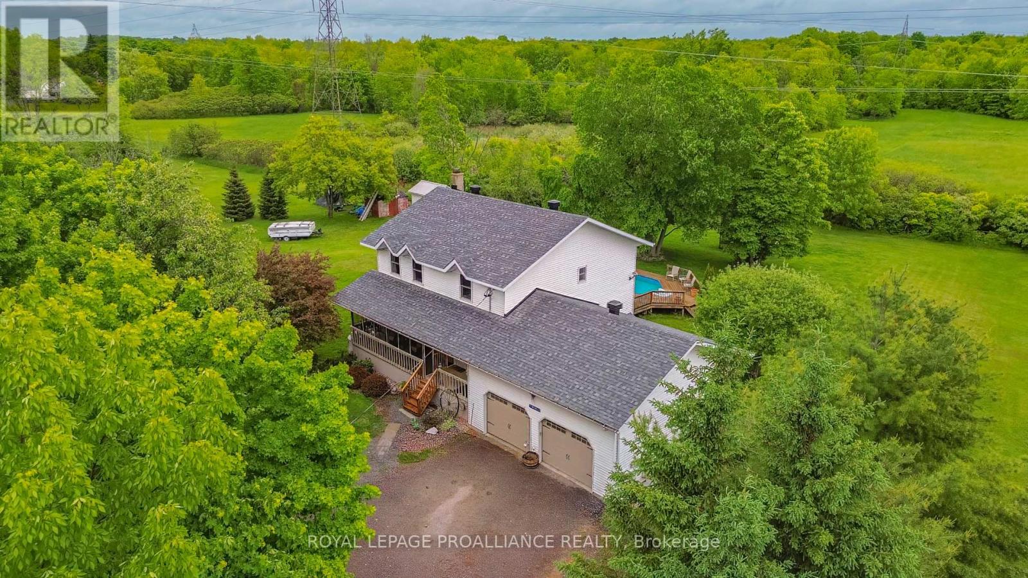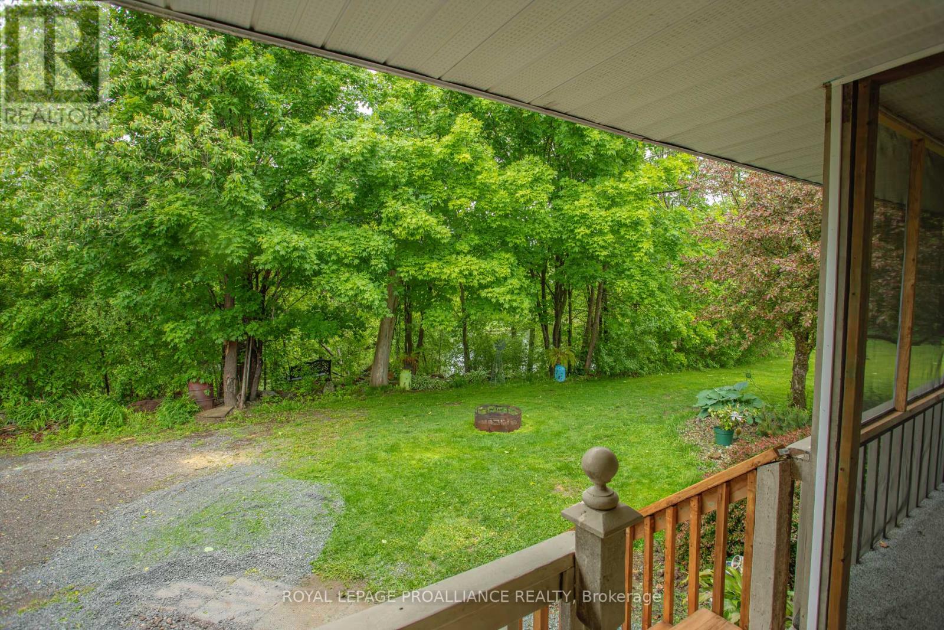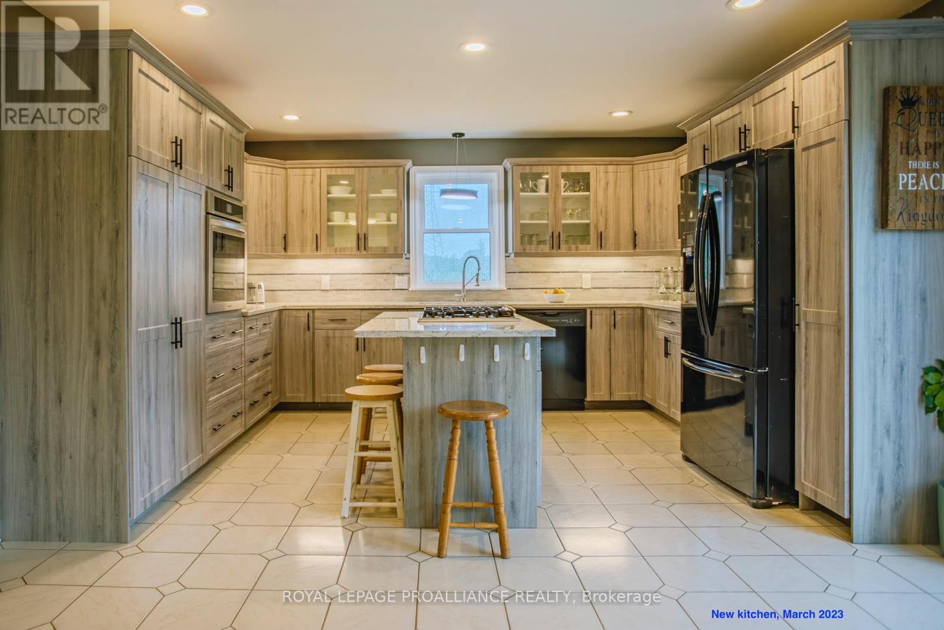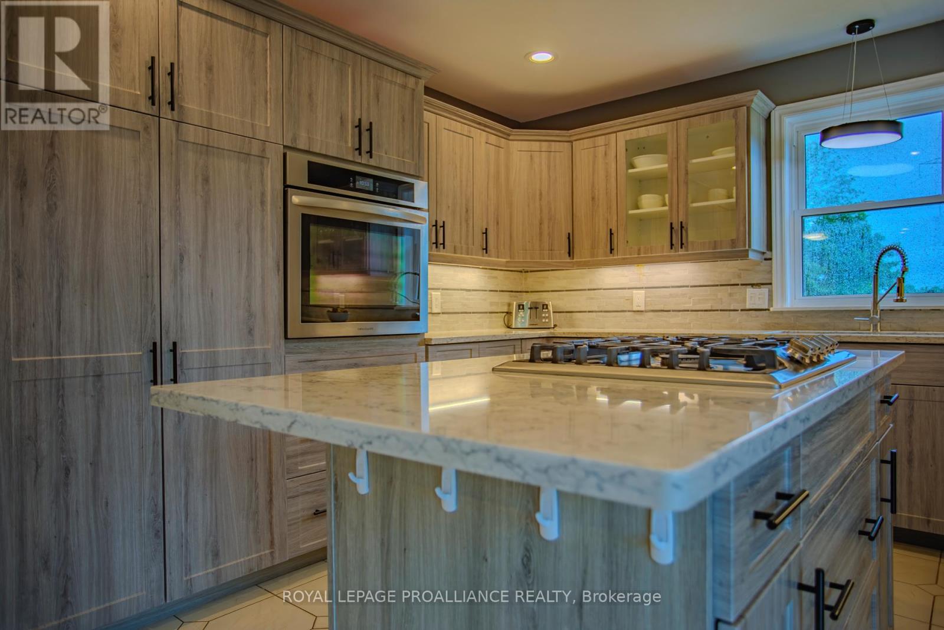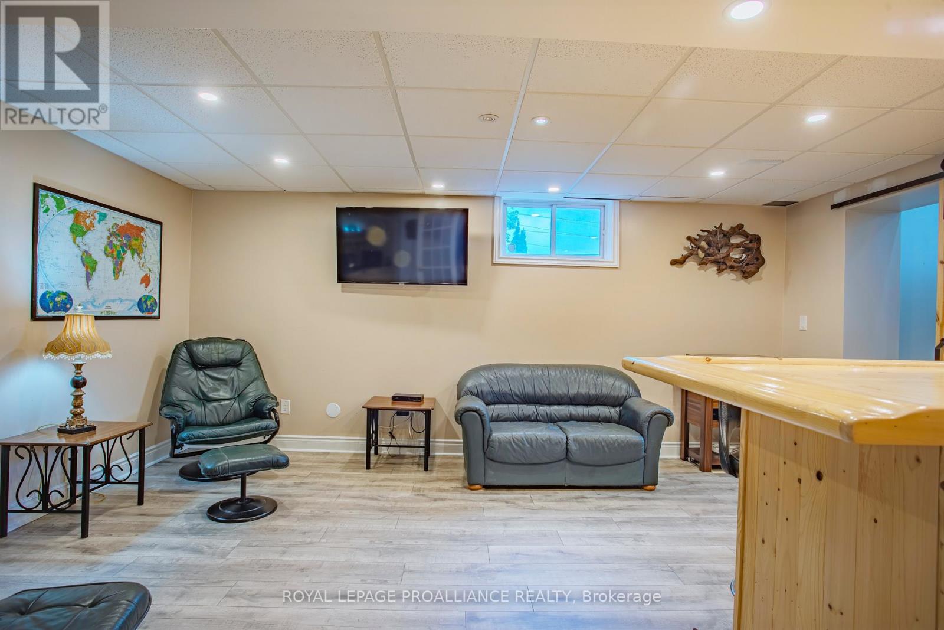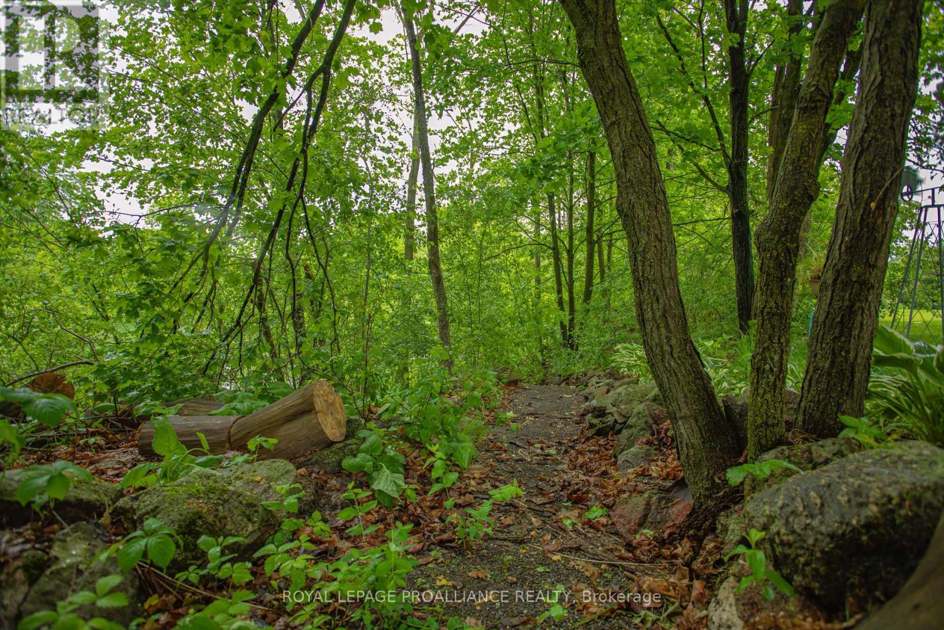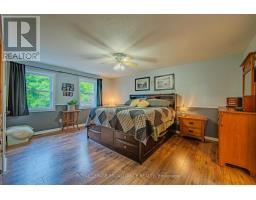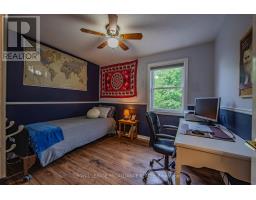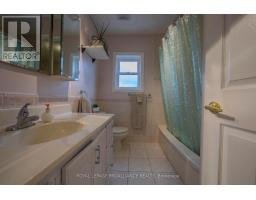5460 Hinchinbrooke Road Frontenac, Ontario K0H 1W0
$759,900
Located close to the Frontenac K&P multi-use trail, only 20 minutes from Hwy 401 and Kingston, and with over 75 lakes within South Frontenac, this 2-storey home enjoys a natural setting, recreational possibilities, and easy commutes. Sitting on 2.6 acres, complete with its own pond (beautiful skating in the winter!), there's loads of room for kids to play, and the underground electric dog fence provides safety for your pets. Rooms are generously sized, and the sunlight and gentle breezes flow easily through the large windows throughout. The family chef will love the expansive quartz countertops and abundance of cabinetry; the dining area allows for a large table, perfect for hosting family and friends. This home is built for gatherings, whether sipping a coffee in the screened-in front porch, or out back on the bi-level deck, in the pool, hot tub, gazebo, or large yard. Indoors, enjoy the spacious living room, head downstairs to the cozy fireplace in the family room, or watch your favourite team play while enjoying a beverage in the hand-crafted pine bar. Another room is just waiting to be used as a play room, craft room, or office space; the possibilities are numerous. There's lots of love and laughter tucked away within these walls, just waiting for a new family to add to it all. The upper level hosts 3 bedrooms (two with walk-in closets), the main bathroom, laundry room, and a spacious ensuite for the primary bedroom. The list of updates is extensive and includes, among other items: new windows throughout the main and upper floors (2019); sliding doors (2021); a pool heater and a fully renovated 2-piece bathroom (2022); hot tub, assembly for both garage door openers, and a beautiful new kitchen with built-in oven and built-in propane stove top (2023); a screened-in front porch, skylight in the ensuite, and roof (2024); flooring in the basement, complete with Dri-core foam subfloor for increased comfort (2025). With so much to offer, this could be your new home! (id:50886)
Open House
This property has open houses!
2:30 pm
Ends at:4:00 pm
Property Details
| MLS® Number | X12190858 |
| Property Type | Single Family |
| Community Name | 47 - Frontenac South |
| Easement | Easement |
| Equipment Type | Propane Tank |
| Features | Wooded Area, Irregular Lot Size, Open Space, Flat Site, Gazebo |
| Parking Space Total | 7 |
| Pool Type | On Ground Pool |
| Rental Equipment Type | Propane Tank |
| Structure | Deck, Porch, Shed |
Building
| Bathroom Total | 3 |
| Bedrooms Above Ground | 3 |
| Bedrooms Total | 3 |
| Age | 31 To 50 Years |
| Amenities | Fireplace(s) |
| Appliances | Hot Tub, Garage Door Opener Remote(s), Oven - Built-in, Dishwasher, Dryer, Microwave, Oven, Stove, Washer, Window Coverings, Refrigerator |
| Basement Development | Finished |
| Basement Features | Walk Out |
| Basement Type | Full (finished) |
| Construction Style Attachment | Detached |
| Cooling Type | Central Air Conditioning |
| Exterior Finish | Vinyl Siding |
| Fireplace Present | Yes |
| Fireplace Total | 1 |
| Foundation Type | Block |
| Half Bath Total | 1 |
| Heating Fuel | Propane |
| Heating Type | Forced Air |
| Stories Total | 2 |
| Size Interior | 2,000 - 2,500 Ft2 |
| Type | House |
| Utility Water | Drilled Well |
Parking
| Attached Garage | |
| Garage |
Land
| Acreage | Yes |
| Sewer | Septic System |
| Size Frontage | 619 Ft ,7 In |
| Size Irregular | 619.6 Ft ; 363.5' X 64.9' X 191.1' X 329.4' X 545.2 |
| Size Total Text | 619.6 Ft ; 363.5' X 64.9' X 191.1' X 329.4' X 545.2|2 - 4.99 Acres |
| Surface Water | Lake/pond |
| Zoning Description | Ru |
Rooms
| Level | Type | Length | Width | Dimensions |
|---|---|---|---|---|
| Basement | Family Room | 5.99 m | 4.22 m | 5.99 m x 4.22 m |
| Basement | Playroom | 4.22 m | 2.24 m | 4.22 m x 2.24 m |
| Basement | Other | 5.83 m | 4.09 m | 5.83 m x 4.09 m |
| Main Level | Foyer | 4 m | 1.81 m | 4 m x 1.81 m |
| Main Level | Kitchen | 4.72 m | 4.42 m | 4.72 m x 4.42 m |
| Main Level | Dining Room | 4.86 m | 4.42 m | 4.86 m x 4.42 m |
| Main Level | Living Room | 4.72 m | 4.64 m | 4.72 m x 4.64 m |
| Main Level | Bathroom | 2.01 m | 0.81 m | 2.01 m x 0.81 m |
| Main Level | Primary Bedroom | 5.17 m | 3.99 m | 5.17 m x 3.99 m |
| Upper Level | Laundry Room | 1.95 m | 1.46 m | 1.95 m x 1.46 m |
| Upper Level | Bathroom | 3.79 m | 3.89 m | 3.79 m x 3.89 m |
| Upper Level | Bedroom 2 | 3.66 m | 3.28 m | 3.66 m x 3.28 m |
| Upper Level | Bedroom 3 | 3.31 m | 2.76 m | 3.31 m x 2.76 m |
| Upper Level | Bathroom | 2.33 m | 2.11 m | 2.33 m x 2.11 m |
Utilities
| Electricity | Installed |
| Wireless | Available |
| Telephone | Nearby |
Contact Us
Contact us for more information
Patricia Scanlon
Salesperson
51 Main St Unit B
Brighton, Ontario K0K 1H0
(613) 475-6242
(613) 475-6245
Ricardo Melendro
Salesperson
(613) 920-0092
ricardomelendro.com/
51 Main St Unit B
Brighton, Ontario K0K 1H0
(613) 475-6242
(613) 475-6245

