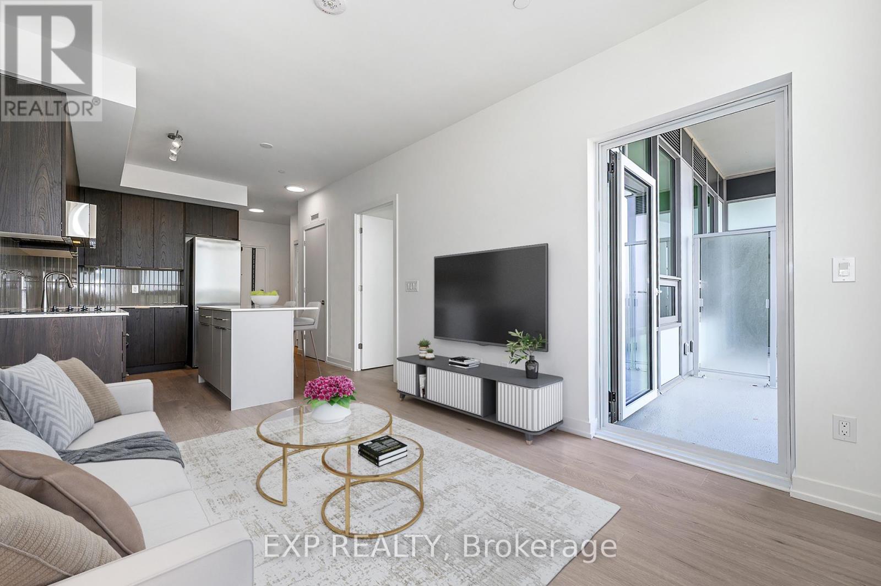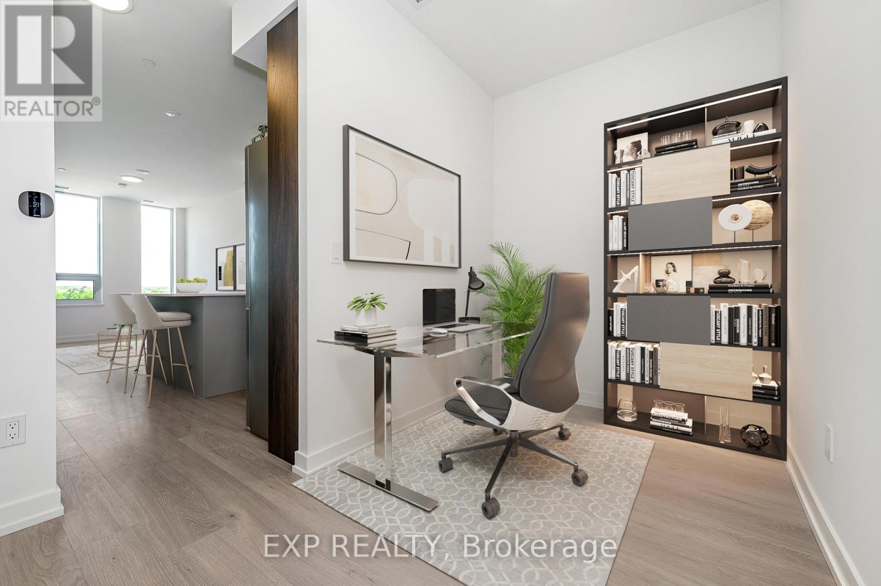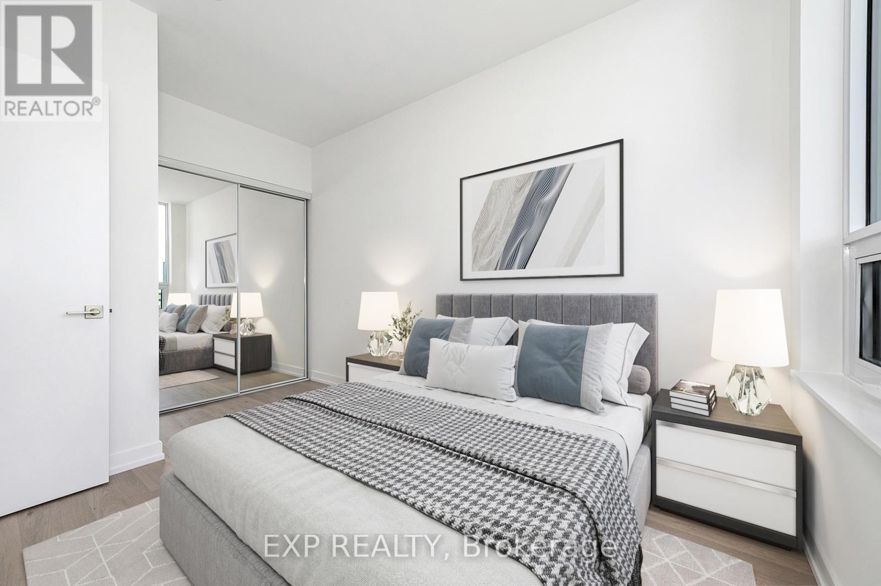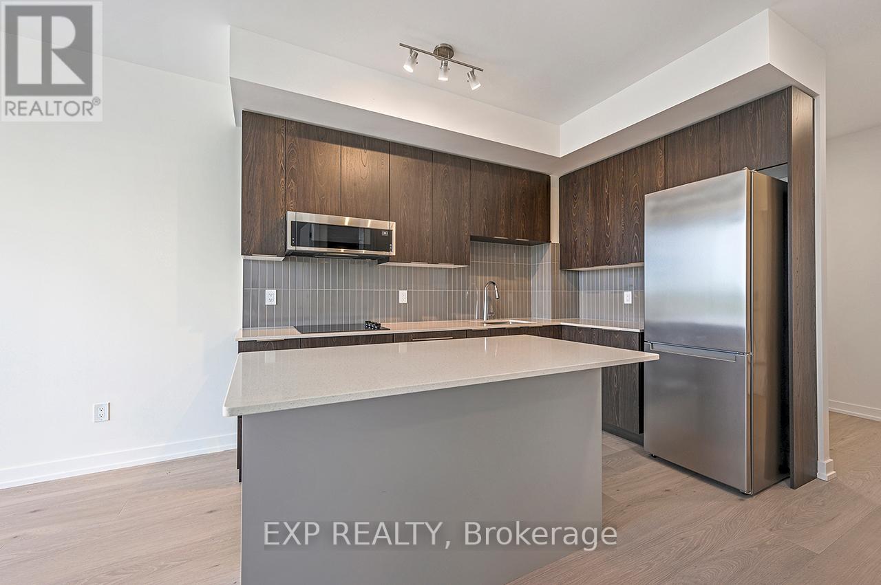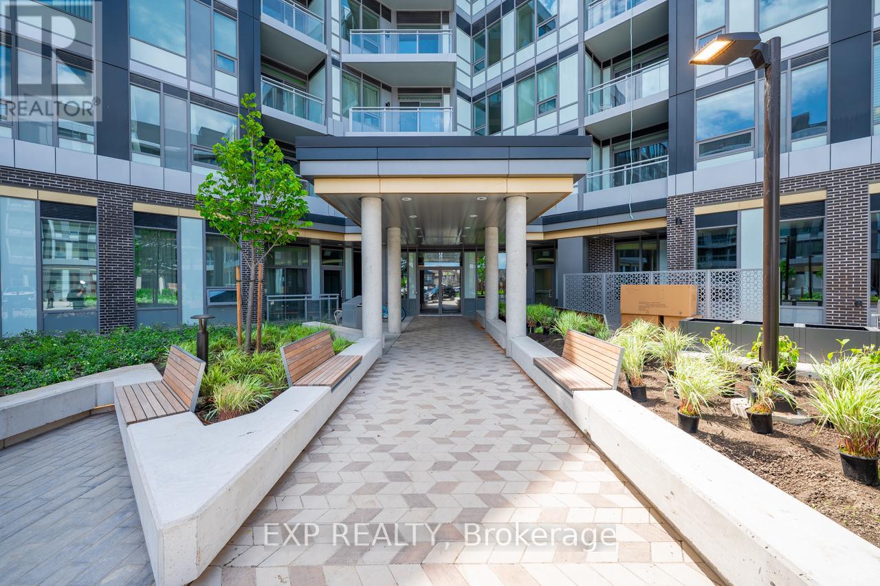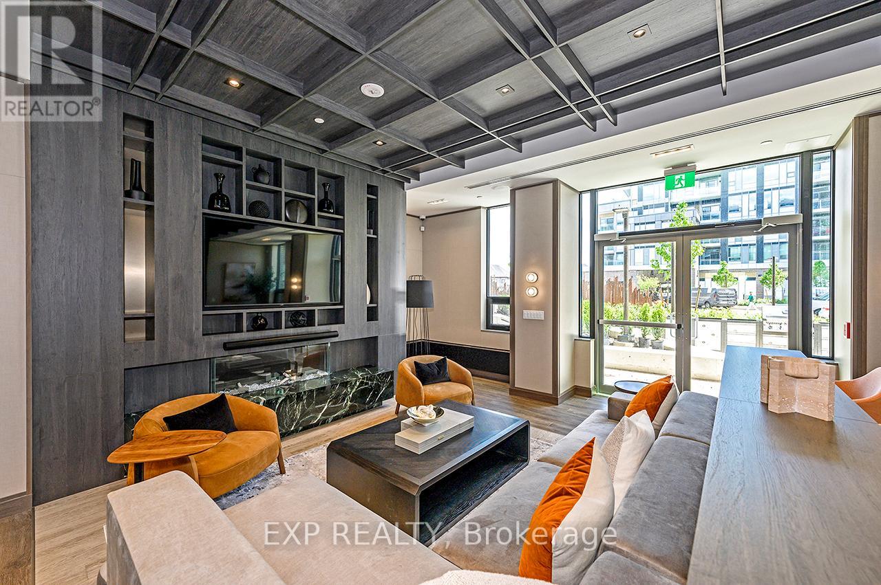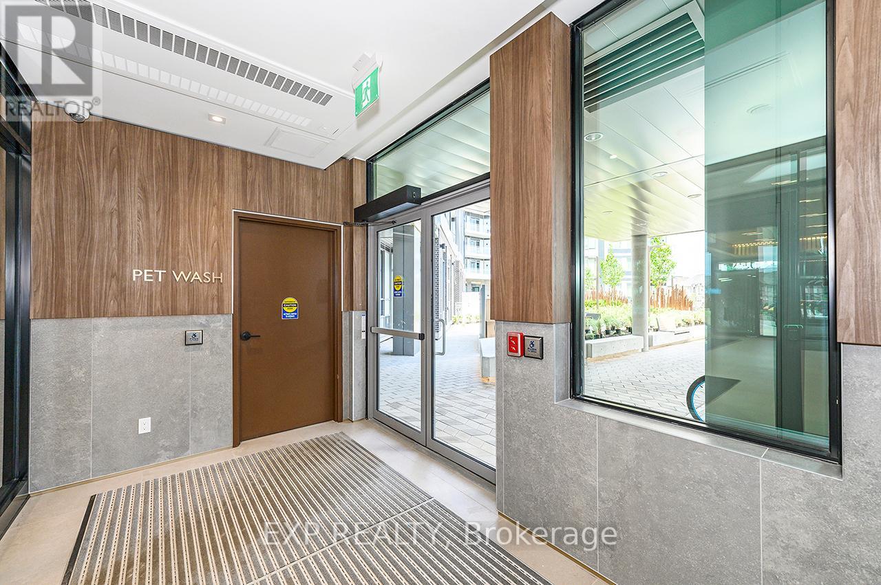638 - 2501 Saw Whet Boulevard Oakville, Ontario L6M 5N2
$2,400 Monthly
Welcome to The Saw Whet one of Oakville's most exciting new developments, ideally located in the prestigious Glen Abbey community. This brand-new 1-bedroom + den suite combines contemporary elegance with modern convenience, featuring high-end finishes and smart home technology throughout. The open-concept layout is anchored by a sleek upgraded kitchen with quartz countertops, a stylish tiled backsplash, and a large centre island perfect for everyday living or entertaining. Enjoy breathtaking, unobstructed northwest views of Bronte Creek Provincial Park and surrounding green space that provide a stunning backdrop all year round. Residents of this boutique 6-storey building enjoy access to world-class amenities including a state-of-the-art fitness centre, serene yoga studio, co-working space, pet wash station, party lounge, and a beautifully landscaped rooftop terrace. Thoughtful extras like electric car rentals, the 1Valet smart app for amenity and guest management, and a 24-hour concierge enhance the lifestyle experience. This suite also includes underground parking for added security and peace of mind. Perfectly situated near top-rated schools, shopping, dining, trails, and transit - including easy access to the QEW/403 and Bronte GO Station. The Saw Whet offers the ultimate blend of nature, luxury, and connectivity. Don't miss this opportunity to rent in one of Oakville's most sought-after neighbourhoods. (id:50886)
Property Details
| MLS® Number | W12189753 |
| Property Type | Single Family |
| Community Name | 1007 - GA Glen Abbey |
| Amenities Near By | Public Transit |
| Community Features | Pet Restrictions |
| Features | Conservation/green Belt, Balcony, In Suite Laundry |
| Parking Space Total | 1 |
| View Type | View |
Building
| Bathroom Total | 1 |
| Bedrooms Above Ground | 1 |
| Bedrooms Below Ground | 1 |
| Bedrooms Total | 2 |
| Age | New Building |
| Amenities | Exercise Centre, Security/concierge, Party Room, Visitor Parking |
| Appliances | Dishwasher, Dryer, Microwave, Stove, Washer, Refrigerator |
| Cooling Type | Central Air Conditioning, Ventilation System |
| Exterior Finish | Concrete |
| Heating Fuel | Natural Gas |
| Heating Type | Forced Air |
| Size Interior | 600 - 699 Ft2 |
| Type | Apartment |
Parking
| Underground | |
| Garage |
Land
| Acreage | No |
| Land Amenities | Public Transit |
Rooms
| Level | Type | Length | Width | Dimensions |
|---|---|---|---|---|
| Main Level | Living Room | 22.6 m | 10 m | 22.6 m x 10 m |
| Main Level | Kitchen | 22.6 m | 10 m | 22.6 m x 10 m |
| Main Level | Bedroom | 9 m | 12.9 m | 9 m x 12.9 m |
| Main Level | Den | 6.11 m | 6 m | 6.11 m x 6 m |
| Main Level | Bathroom | 7.3 m | 3.4 m | 7.3 m x 3.4 m |
Contact Us
Contact us for more information
Adriano Aldini
Salesperson
www.adrianoaldini.com/
www.facebook.com/AdrianoAldiniRealEstate
www.twitter.com/adrianoaldini
(866) 530-7737


