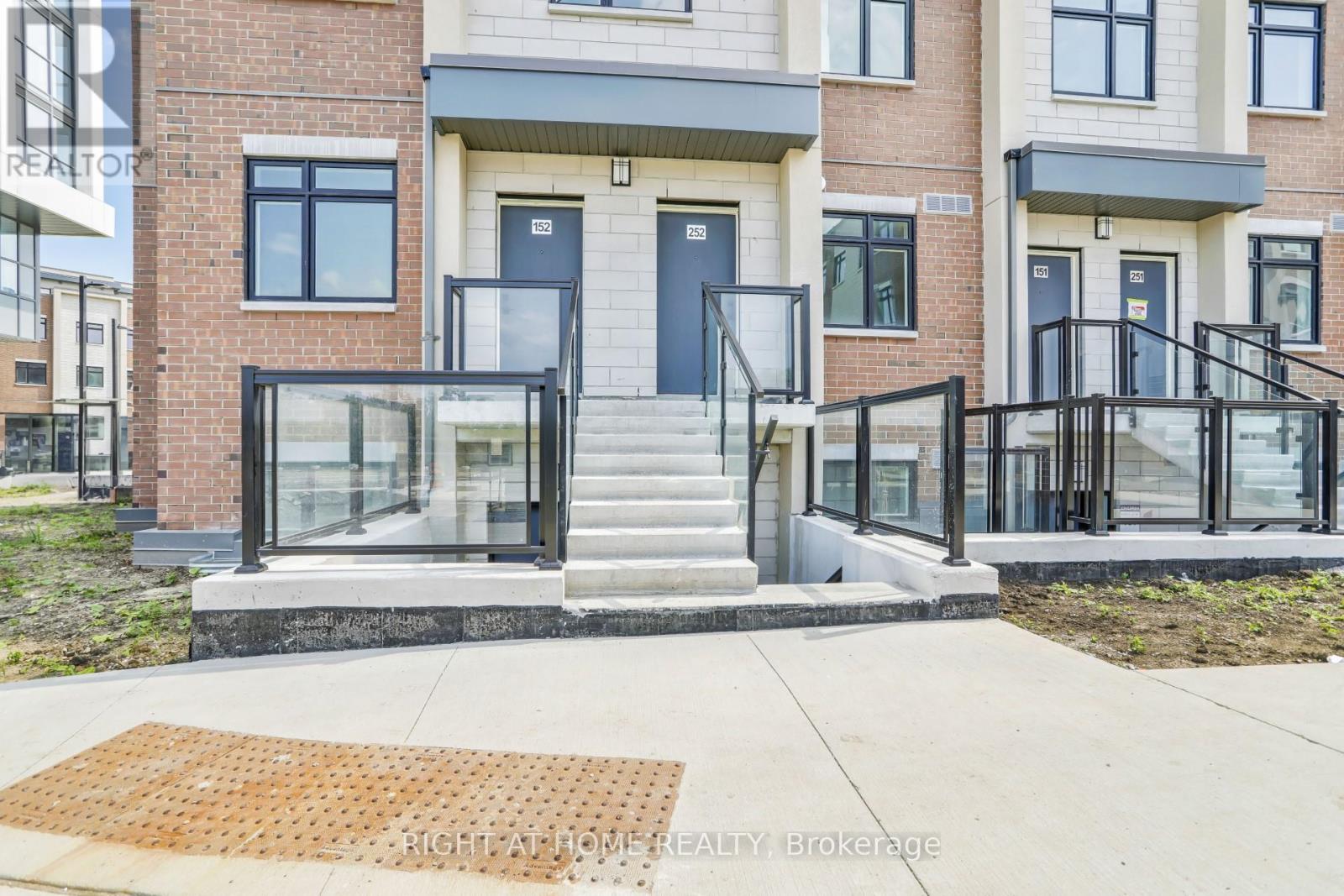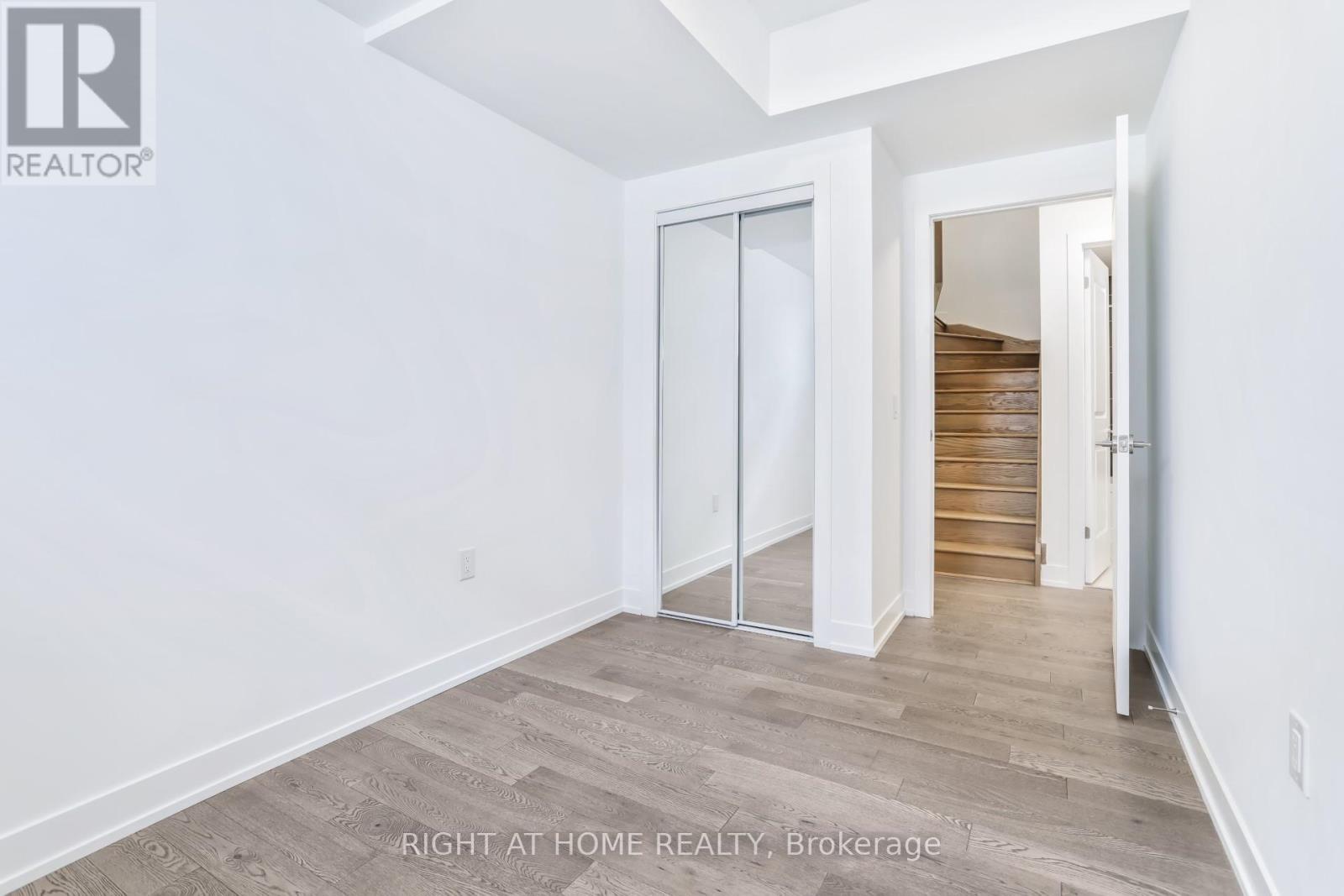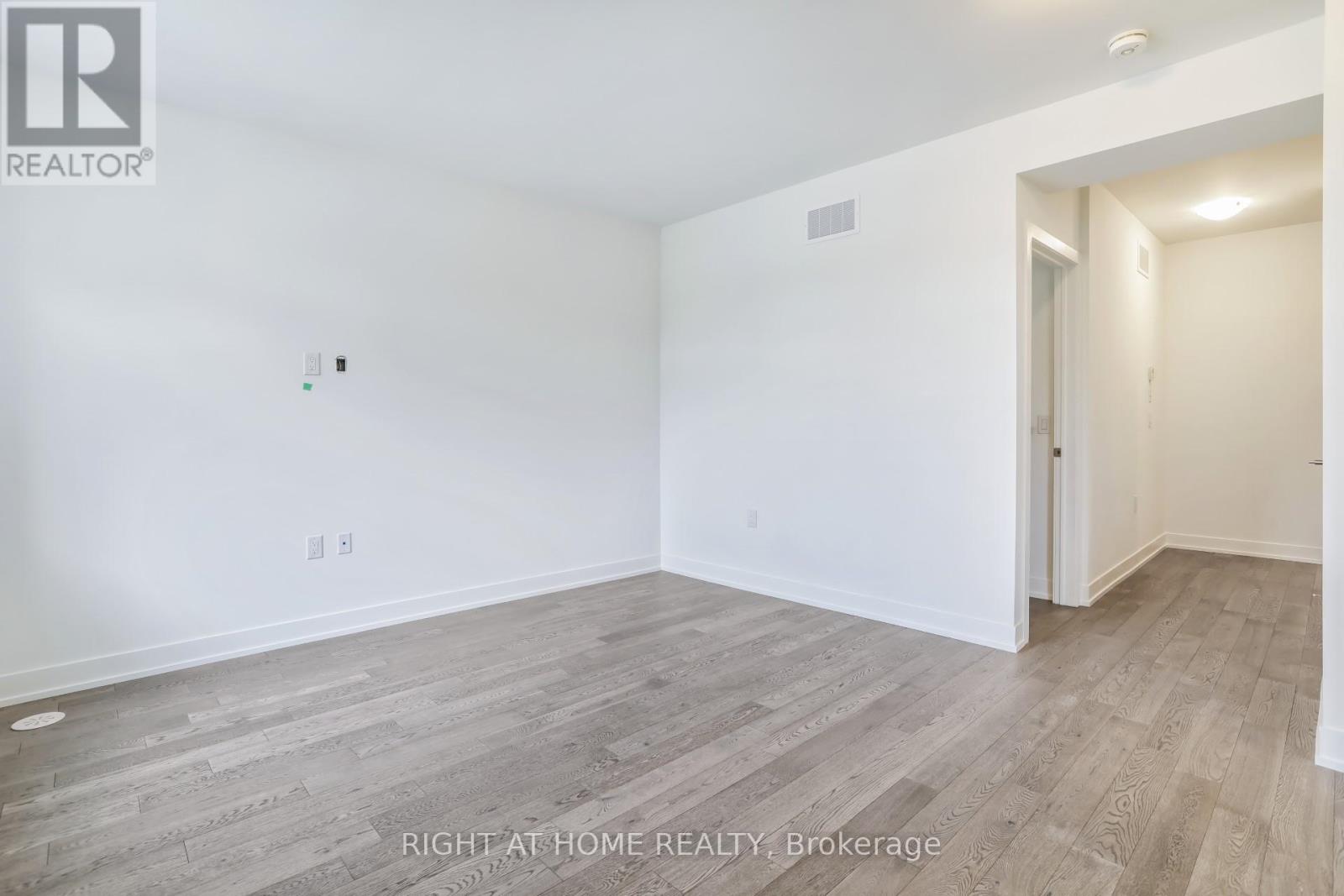152 - 1075 Douglas Mccurdy Comm Road Mississauga, Ontario L5G 0C6
3 Bedroom
2 Bathroom
1,200 - 1,399 ft2
Fireplace
Central Air Conditioning
Forced Air
$3,250 Monthly
***GREAT LOCATION *** CORNER UNITS FOR LEASE. THIS LUXURY TOWNHOUSE IS CLOSE TO PORT CREDIT, WITH ONE PARKING SPOT. This 3-bedroom, 2-bath Townhouse is bright with modern finishes, a Patio, Stainless Steel Appliances, and a Kitchen Island. It is walking distance to the lake, shops, and public transit. Get Easy access to QEW and 5 minutes to Port Credit Go Train. **Great property for Families, Students and Working Professionals.** (id:50886)
Property Details
| MLS® Number | W12190992 |
| Property Type | Single Family |
| Community Name | Lakeview |
| Amenities Near By | Park, Hospital, Schools, Public Transit |
| Community Features | Pets Not Allowed, School Bus |
| Parking Space Total | 1 |
Building
| Bathroom Total | 2 |
| Bedrooms Above Ground | 3 |
| Bedrooms Total | 3 |
| Amenities | Visitor Parking |
| Appliances | Water Heater |
| Cooling Type | Central Air Conditioning |
| Exterior Finish | Brick, Concrete |
| Fireplace Present | Yes |
| Heating Fuel | Natural Gas |
| Heating Type | Forced Air |
| Size Interior | 1,200 - 1,399 Ft2 |
| Type | Row / Townhouse |
Parking
| Underground | |
| Garage |
Land
| Acreage | No |
| Land Amenities | Park, Hospital, Schools, Public Transit |
Rooms
| Level | Type | Length | Width | Dimensions |
|---|---|---|---|---|
| Lower Level | Bedroom 2 | 3.6 m | 1.9 m | 3.6 m x 1.9 m |
| Lower Level | Bedroom 3 | 3.6 m | 2.1 m | 3.6 m x 2.1 m |
| Lower Level | Kitchen | 3.3 m | 3.9 m | 3.3 m x 3.9 m |
| Lower Level | Dining Room | 2.4 m | 2.4 m | 2.4 m x 2.4 m |
| Main Level | Primary Bedroom | 3.5 m | 2.7 m | 3.5 m x 2.7 m |
| Main Level | Living Room | 4.2 m | 4.2 m | 4.2 m x 4.2 m |
Contact Us
Contact us for more information
Arjun Attlee
Salesperson
askarjun.ca/
Right At Home Realty
480 Eglinton Ave West #30, 106498
Mississauga, Ontario L5R 0G2
480 Eglinton Ave West #30, 106498
Mississauga, Ontario L5R 0G2
(905) 565-9200
(905) 565-6677
www.rightathomerealty.com/





































































