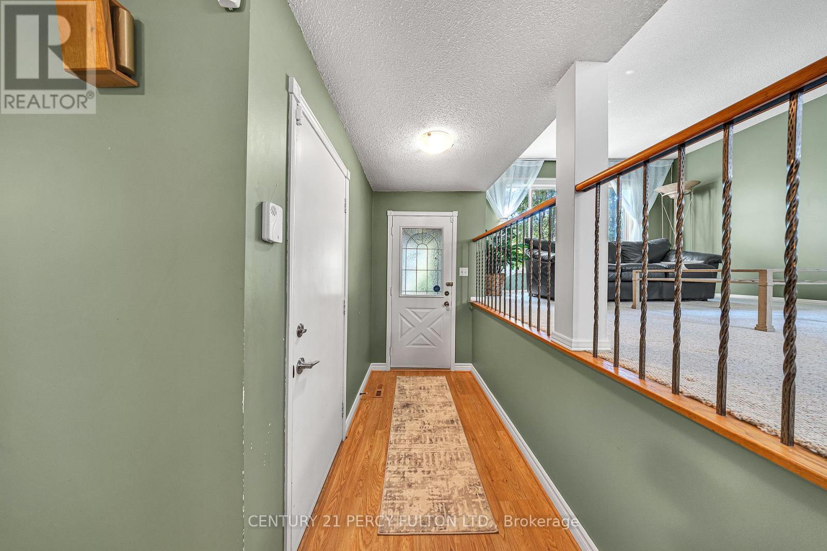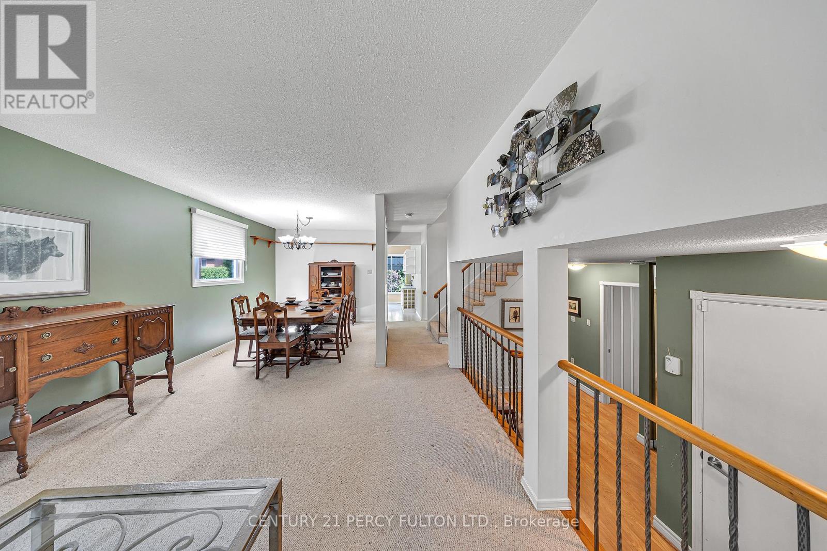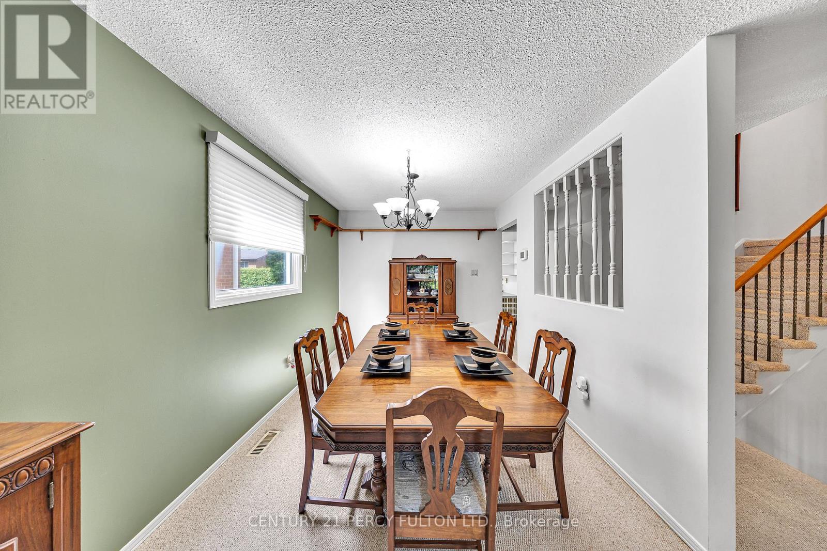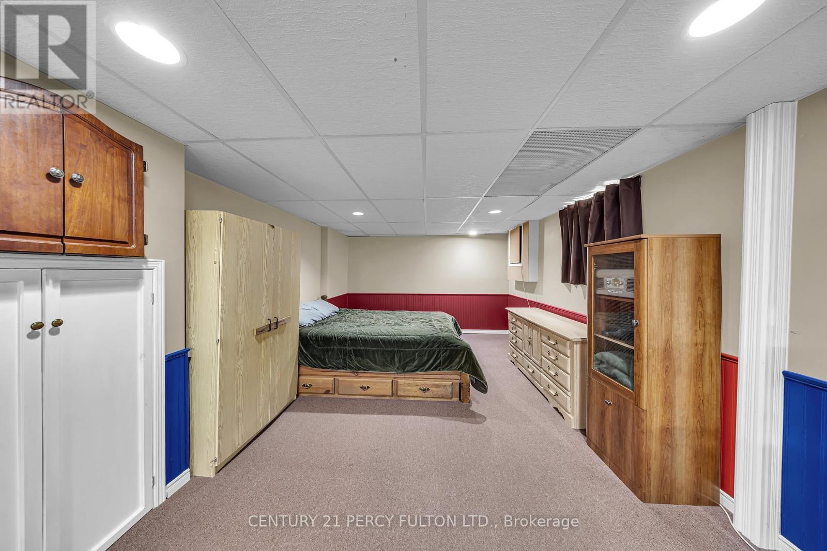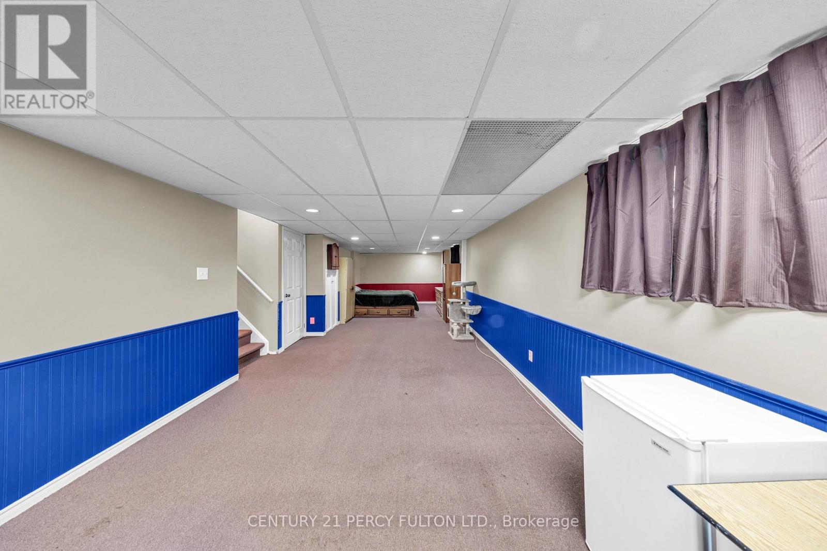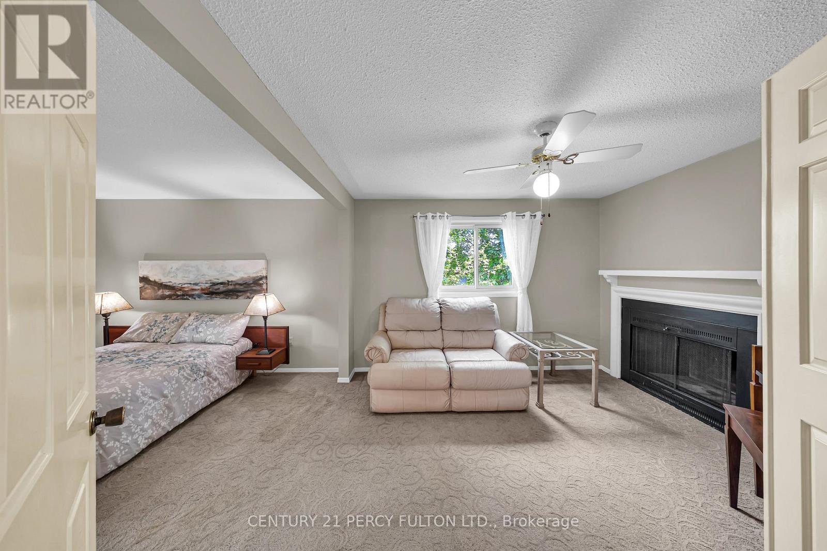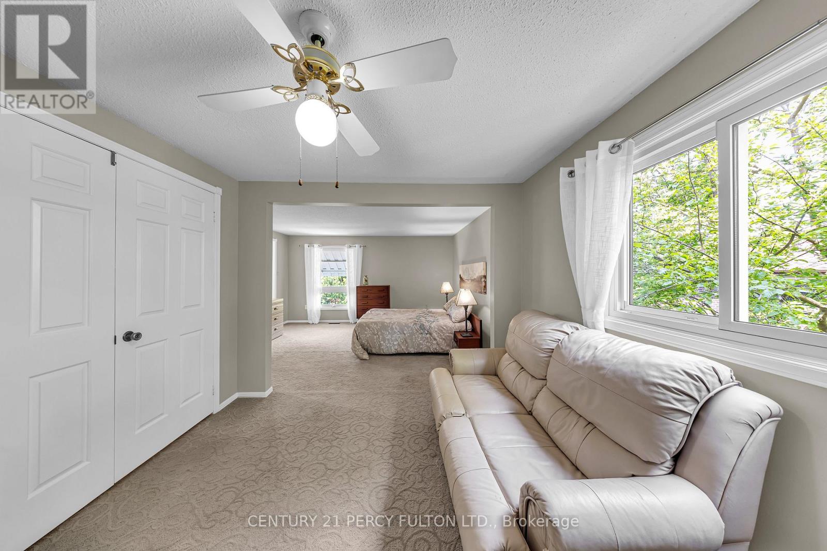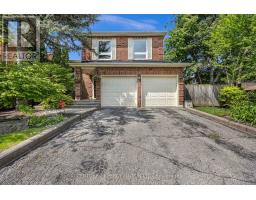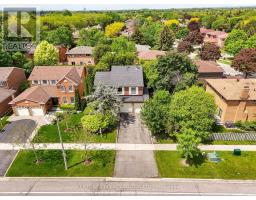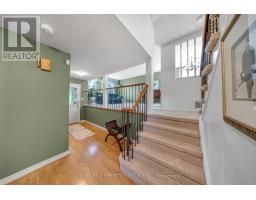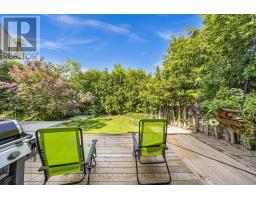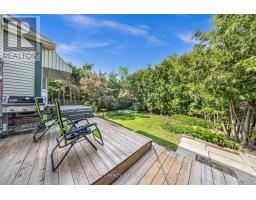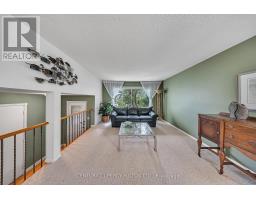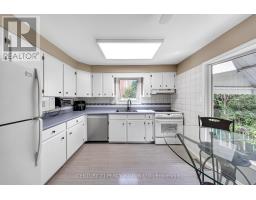122 Wootten Way N Markham, Ontario L3P 4C6
$1,249,000
Offers Welcome Anytime for this 3 bedroom , 5 level side split detached home in an unparalleled location, just mins from schools (St. Julia Billant Catholic, Little Rouge Public, Markham District High, St. Brothers Andres Catholic High and Speciality schools of Unionville and Bill Crothers), scenic parks, and convenient transit. A short walk brings you to the nearby hospital, making this an ideal setting for families and professionals alike. Inside, discover a warm and inviting family room centered around a cozy fireplace with a walkout to your backyard and awaiting hot tub, perfect for relaxing evenings. Entertain guests with ease in the expansive living and dining areas designed for comfort and connection. The custom vestibule with striking flagstone flooring sets the tone for this thoughtfully designed home, while the wide, welcoming hallway offers direct access to the garage for added convenience. A stunning bow window graces the front of the home, filling the space with natural light. Upstairs, the spacious primary suite features its own private sitting area, a walk-in closet, a luxurious 4-piece ensuite, and it own a fireplace for that extra touch of indulgence. Don't miss this rare opportunity to transform this expectational property into your dream home, in a truly most desirable location! (id:50886)
Property Details
| MLS® Number | N12191098 |
| Property Type | Single Family |
| Community Name | Markham Village |
| Amenities Near By | Hospital, Place Of Worship, Public Transit |
| Community Features | Community Centre |
| Features | Conservation/green Belt, Level |
| Parking Space Total | 4 |
Building
| Bathroom Total | 3 |
| Bedrooms Above Ground | 3 |
| Bedrooms Total | 3 |
| Age | 31 To 50 Years |
| Amenities | Fireplace(s) |
| Appliances | Hot Tub, Water Meter, All, Window Coverings |
| Basement Development | Finished |
| Basement Type | N/a (finished) |
| Construction Style Attachment | Detached |
| Construction Style Split Level | Sidesplit |
| Cooling Type | Central Air Conditioning |
| Exterior Finish | Brick, Aluminum Siding |
| Fireplace Present | Yes |
| Fireplace Total | 2 |
| Flooring Type | Hardwood, Carpeted |
| Foundation Type | Unknown |
| Half Bath Total | 1 |
| Heating Fuel | Natural Gas |
| Heating Type | Forced Air |
| Size Interior | 1,500 - 2,000 Ft2 |
| Type | House |
| Utility Water | Municipal Water |
Parking
| Detached Garage | |
| Garage |
Land
| Acreage | No |
| Fence Type | Fully Fenced |
| Land Amenities | Hospital, Place Of Worship, Public Transit |
| Sewer | Sanitary Sewer |
| Size Depth | 85 Ft ,9 In |
| Size Frontage | 65 Ft ,6 In |
| Size Irregular | 65.5 X 85.8 Ft |
| Size Total Text | 65.5 X 85.8 Ft |
| Zoning Description | R6 |
Rooms
| Level | Type | Length | Width | Dimensions |
|---|---|---|---|---|
| Basement | Recreational, Games Room | 11.31 m | 2.96 m | 11.31 m x 2.96 m |
| Lower Level | Family Room | 3.53 m | 5.96 m | 3.53 m x 5.96 m |
| Main Level | Living Room | 5 m | 3.84 m | 5 m x 3.84 m |
| Main Level | Dining Room | 3.02 m | 2.7 m | 3.02 m x 2.7 m |
| Main Level | Kitchen | 3.43 m | 3.72 m | 3.43 m x 3.72 m |
| Upper Level | Primary Bedroom | 3.78 m | 4.34 m | 3.78 m x 4.34 m |
| Upper Level | Sitting Room | 3.29 m | 3.04 m | 3.29 m x 3.04 m |
| Upper Level | Bedroom 2 | 4.55 m | 3.01 m | 4.55 m x 3.01 m |
| Upper Level | Bedroom 3 | 3.28 m | 2.96 m | 3.28 m x 2.96 m |
Utilities
| Cable | Installed |
| Electricity | Installed |
| Sewer | Installed |
Contact Us
Contact us for more information
Sebastian Spataro
Salesperson
(416) 717-0331
www.sebastian-spataro.c21.ca/
@sebastians29257/
www.linkedin.com/in/sebastian-spataro-b63555174
(416) 298-8200
(416) 298-6602
HTTP://www.c21percyfulton.com







