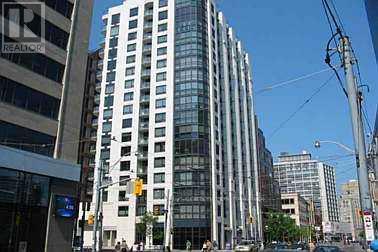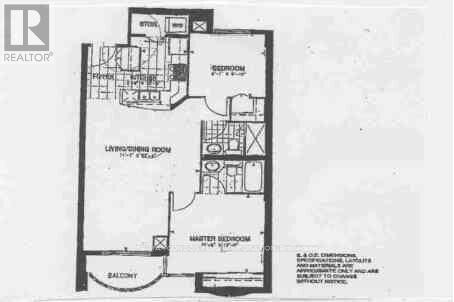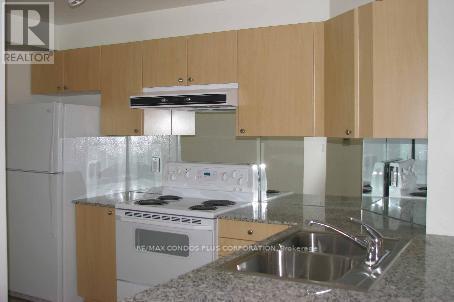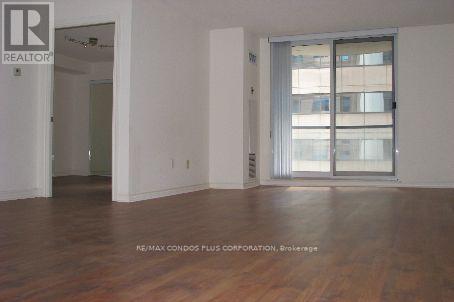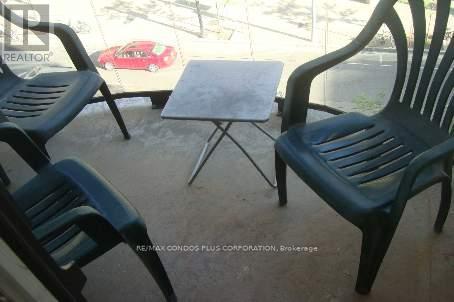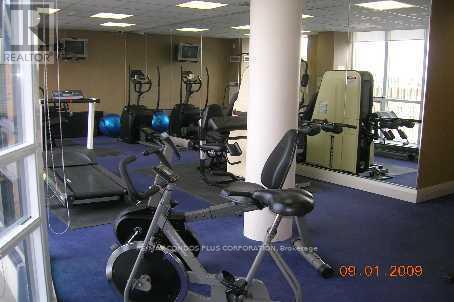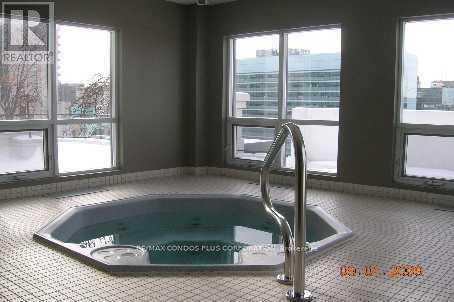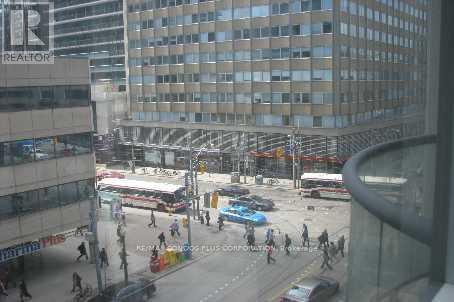601 - 801 Bay Street Toronto, Ontario M5S 1Z1
2 Bedroom
2 Bathroom
800 - 899 ft2
Central Air Conditioning
Forced Air
$3,150 Monthly
Royaltron On Bay, Split 2 Bed room unit, Granite counter top, Laminated floor, Close to UFT, Hospitals, Financial District, TTC/Subway. (id:50886)
Property Details
| MLS® Number | C12191554 |
| Property Type | Single Family |
| Neigbourhood | Spadina—Fort York |
| Community Name | Bay Street Corridor |
| Amenities Near By | Hospital, Public Transit |
| Community Features | Pets Not Allowed |
| Features | Balcony |
Building
| Bathroom Total | 2 |
| Bedrooms Above Ground | 2 |
| Bedrooms Total | 2 |
| Amenities | Exercise Centre, Recreation Centre |
| Appliances | Dishwasher, Dryer, Microwave, Stove, Washer, Refrigerator |
| Cooling Type | Central Air Conditioning |
| Exterior Finish | Concrete |
| Flooring Type | Laminate |
| Heating Fuel | Natural Gas |
| Heating Type | Forced Air |
| Size Interior | 800 - 899 Ft2 |
| Type | Apartment |
Parking
| No Garage |
Land
| Acreage | No |
| Land Amenities | Hospital, Public Transit |
Rooms
| Level | Type | Length | Width | Dimensions |
|---|---|---|---|---|
| Main Level | Primary Bedroom | 3.53 m | 3.66 m | 3.53 m x 3.66 m |
| Main Level | Bedroom 2 | 2.77 m | 2.77 m | 2.77 m x 2.77 m |
| Main Level | Kitchen | 3.2 m | 1.52 m | 3.2 m x 1.52 m |
| Main Level | Living Room | 6.83 m | 4.29 m | 6.83 m x 4.29 m |
| Other | Foyer | Measurements not available |
Contact Us
Contact us for more information
Purushotham Purushotham
Broker
(416) 558-3538
www.downtownrealty.ca
RE/MAX Condos Plus Corporation
45 Harbour Square
Toronto, Ontario M5J 2G4
45 Harbour Square
Toronto, Ontario M5J 2G4
(416) 203-6636
(416) 203-1908
www.remaxcondosplus.com/

