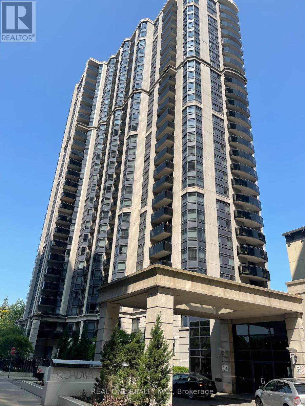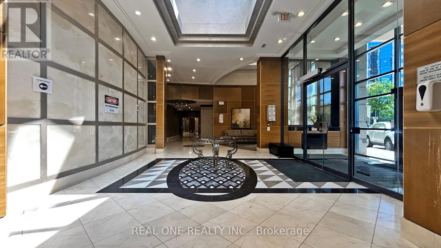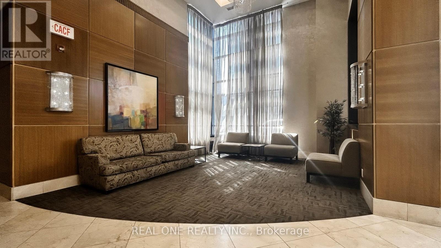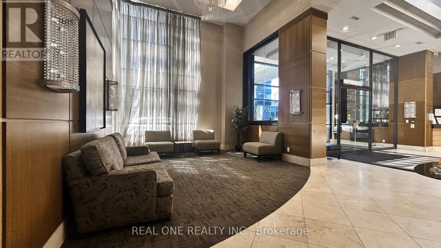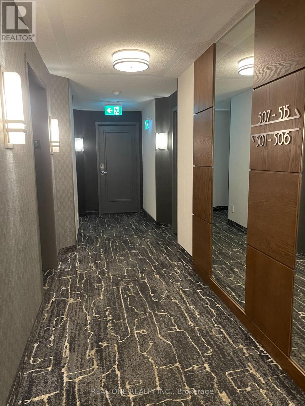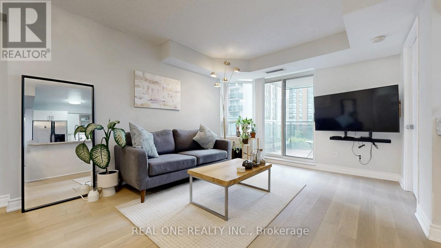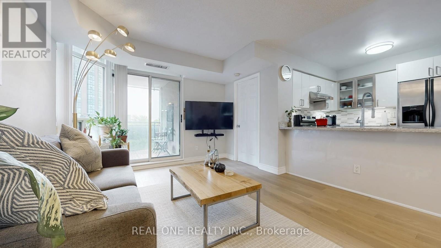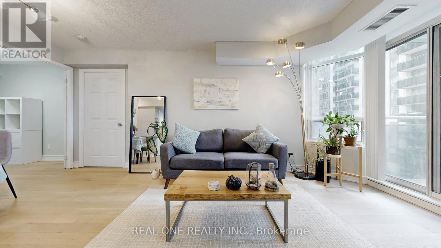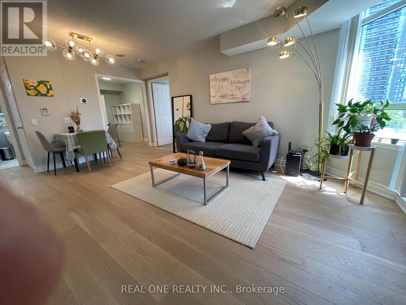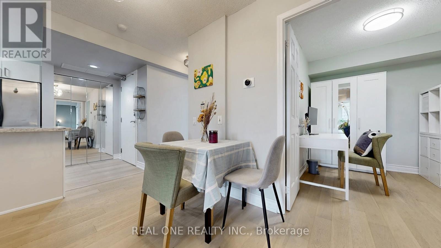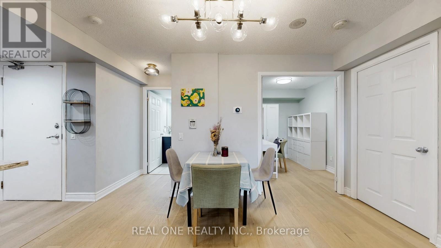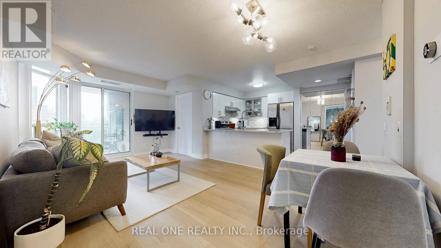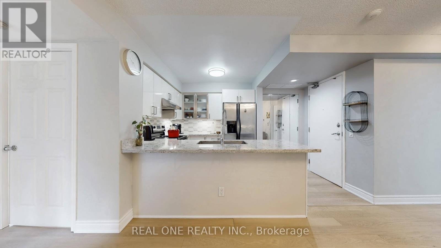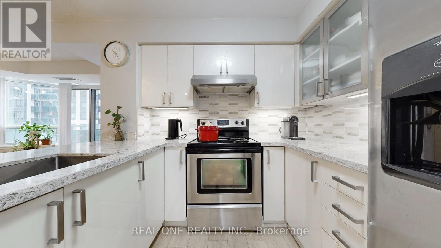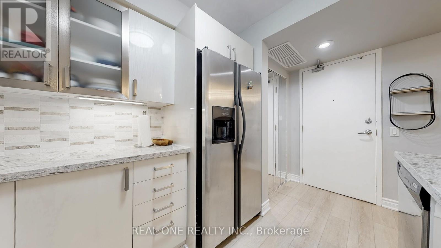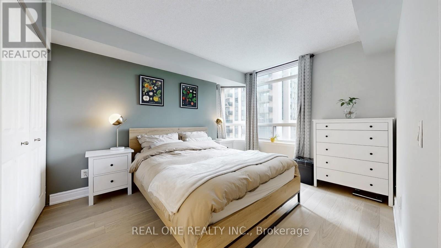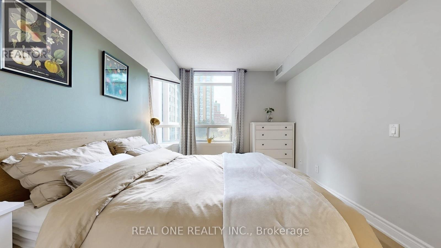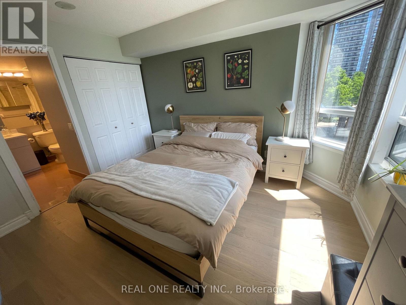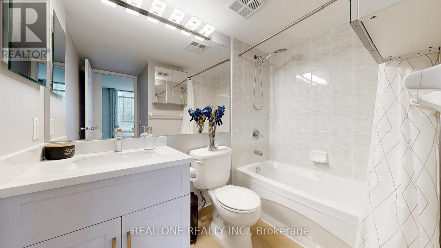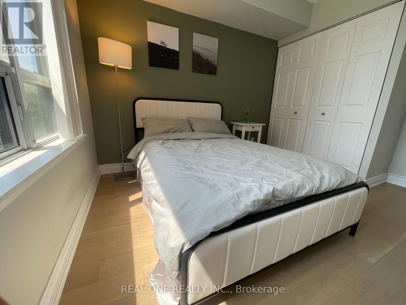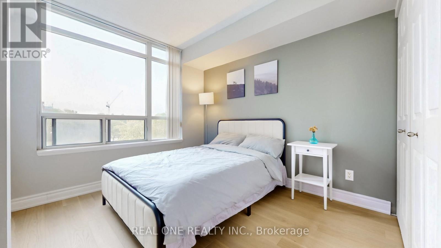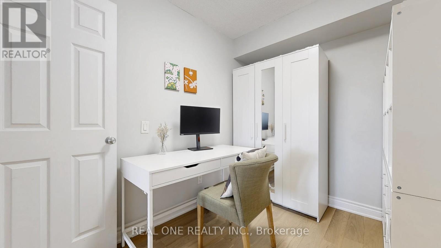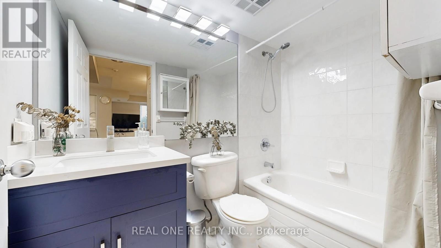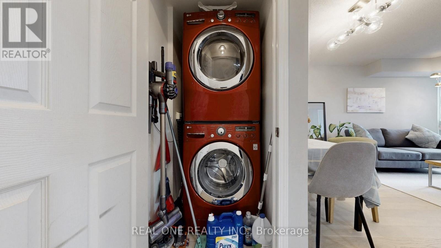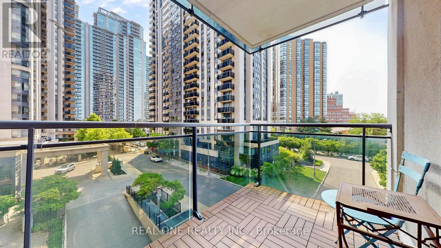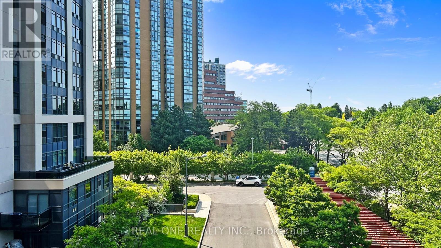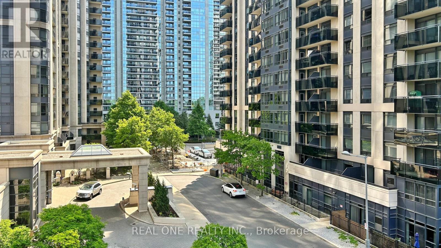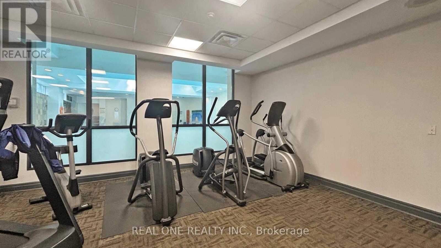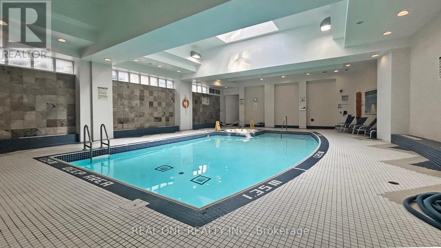501 - 153 Beecroft Road Toronto, Ontario M2N 7C5
$739,800Maintenance, Water, Insurance, Parking
$802.29 Monthly
Maintenance, Water, Insurance, Parking
$802.29 MonthlyStunning, Bright Modern 2+1 Br & 2 Full Baths Suite At The Fantastic Yonge & Sheppard Location! This Luxurious Unit Offers A Great Private Split Layout. Spacious Open Concept. Comb Liv & Din Rm W/O To Open Balcony W/Custom Fit Flooring. Upgraded Kit '19 W/Quartz Countertops. Upgraded both bathrooms with Modern Quartz Top Vanity and Modern LED. New High Quality Engineering Wood floor Thoughout the unit. Except Vinyl in Kitch. Newer painted whole unit. Master W Wall To Wall Windows & 4/Pc Ensuite. Large 2nd Br & Large Den That Can Be Used As 3rd Br. 1Pk & 1Locker Incl. A Quiet Condo In the Busy Uptwon! 24 Hrs Concierge, Recreation Center with indoor swimming pool, Whirlpool, saunas, Exercise Room, Billiards Room, Party and Dinning Rooms. Visitor Parking.. Underground directly access to both North York Centure & Yonge/Sheppard Subway stations. Steps To Empress Walk, Shops,Eat, Entertainment & Much More!! (id:50886)
Property Details
| MLS® Number | C12191481 |
| Property Type | Single Family |
| Community Name | Lansing-Westgate |
| Community Features | Pet Restrictions |
| Features | Balcony |
| Parking Space Total | 1 |
Building
| Bathroom Total | 2 |
| Bedrooms Above Ground | 2 |
| Bedrooms Below Ground | 1 |
| Bedrooms Total | 3 |
| Amenities | Storage - Locker |
| Appliances | Dryer, Washer, Window Coverings |
| Basement Features | Apartment In Basement |
| Basement Type | N/a |
| Cooling Type | Central Air Conditioning |
| Exterior Finish | Concrete |
| Flooring Type | Hardwood |
| Heating Fuel | Natural Gas |
| Heating Type | Forced Air |
| Size Interior | 900 - 999 Ft2 |
| Type | Apartment |
Parking
| Underground | |
| No Garage |
Land
| Acreage | No |
Rooms
| Level | Type | Length | Width | Dimensions |
|---|---|---|---|---|
| Flat | Living Room | 5.49 m | 3.35 m | 5.49 m x 3.35 m |
| Flat | Dining Room | 5.49 m | 3.35 m | 5.49 m x 3.35 m |
| Flat | Kitchen | 3.53 m | 2.26 m | 3.53 m x 2.26 m |
| Flat | Primary Bedroom | 3.69 m | 3.04 m | 3.69 m x 3.04 m |
| Flat | Bedroom 2 | 3.26 m | 2.74 m | 3.26 m x 2.74 m |
| Flat | Den | 2.89 m | 2.16 m | 2.89 m x 2.16 m |
Contact Us
Contact us for more information
Victor Luan
Salesperson
15 Wertheim Court Unit 302
Richmond Hill, Ontario L4B 3H7
(905) 597-8511
(905) 597-8519


