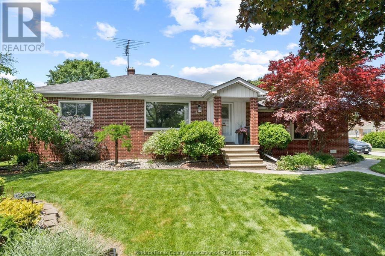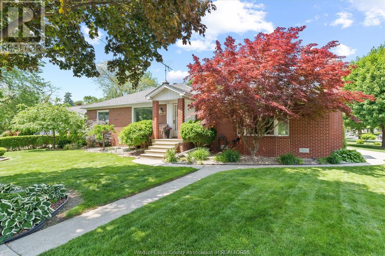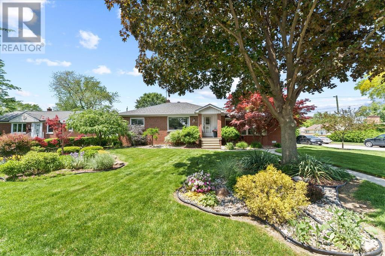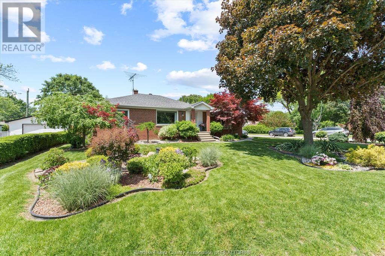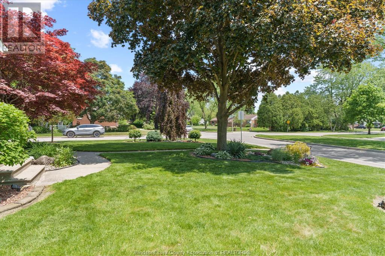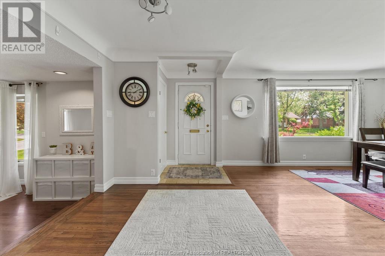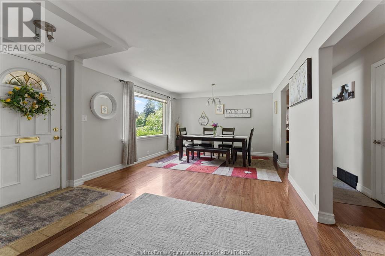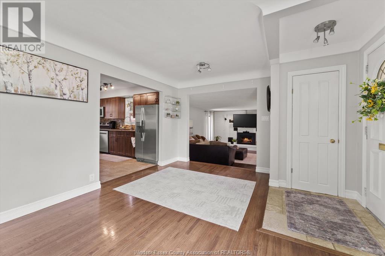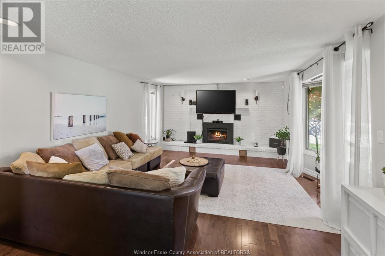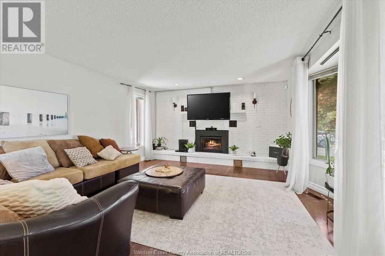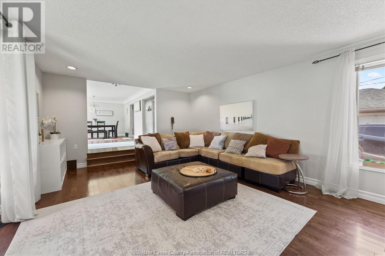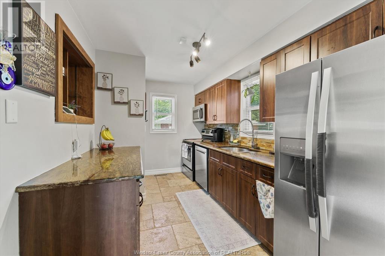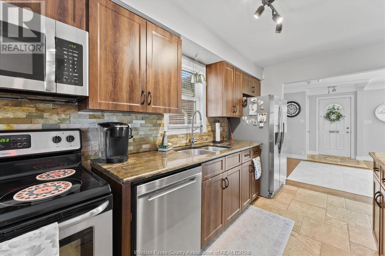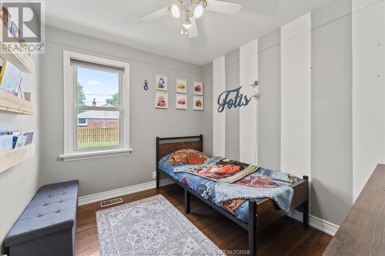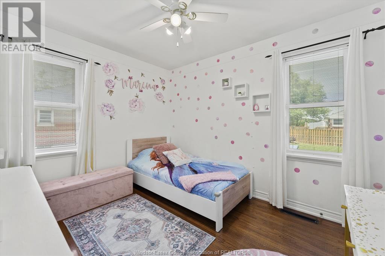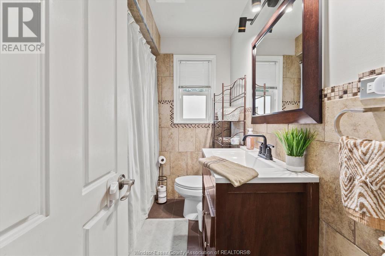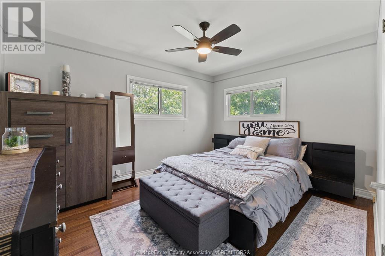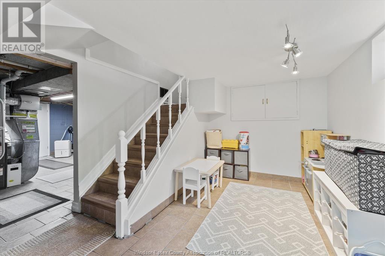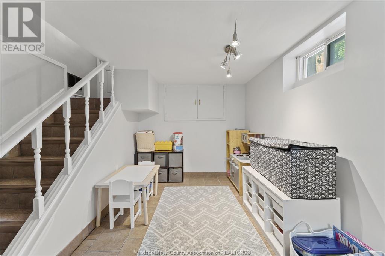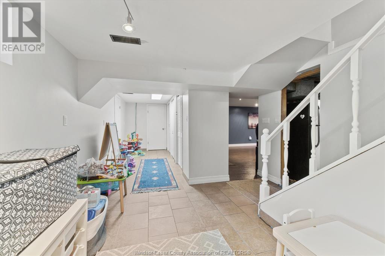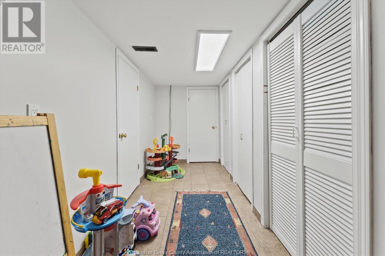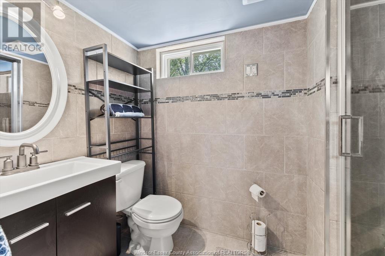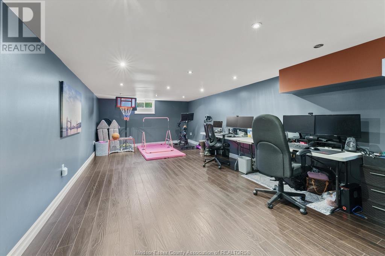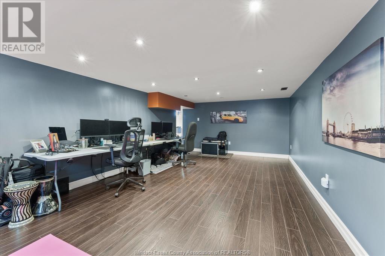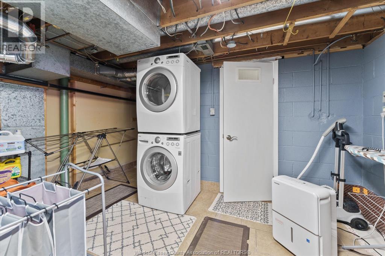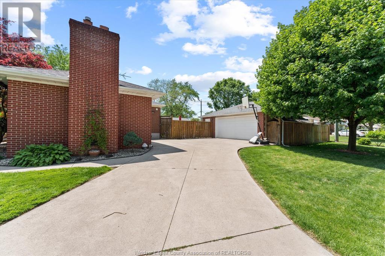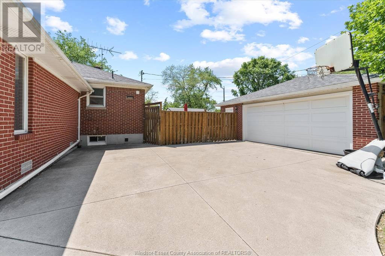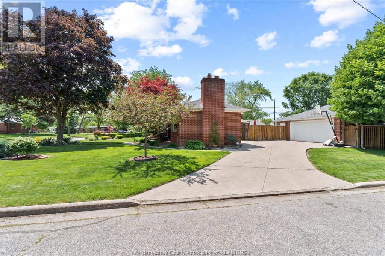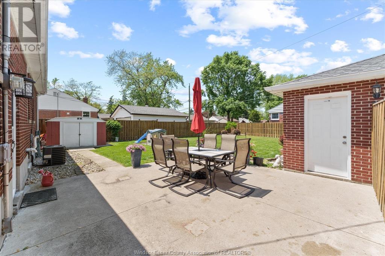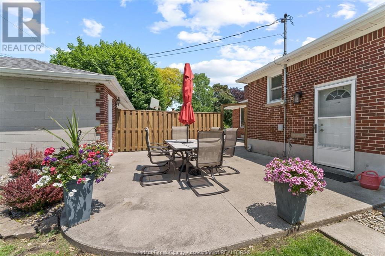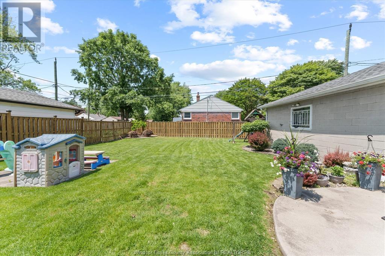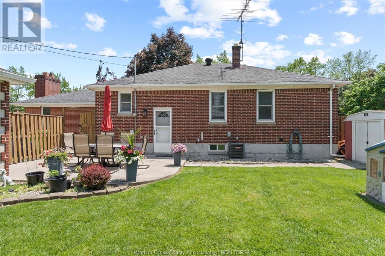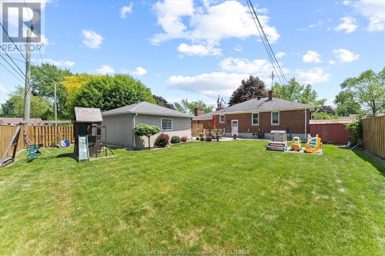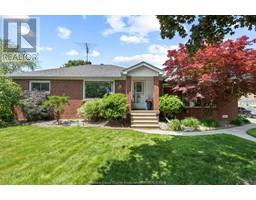1210 Roselawn Drive Windsor, Ontario N9E 1L6
$599,900
Discover this beautifully updated 3-bedroom, 2-bath brick ranch, perfectly situated on a generous 72.75 ft x 130 ft corner lot along a picturesque, tree-lined boulevard in South Windsor. This exceptional home seamlessly blends modern updates with timeless charm. A spacious addition creates a stunning contemporary living room, featuring a cozy fireplace, elegant hardwood floors, and an abundance of natural light. The inviting dining room flows seamlessly off the modern kitchen, which boasts Travertine flooring, a slate backsplash, granite countertops, refaced cabinets (2025), and stainless steel appliances—ideal for both cooking and entertaining. Recent updates include a new furnace and central air system (2024) and remodeled bathrooms (2014). The fully finished basement (2014) offers a versatile family room with pot lights and laminate flooring, along with a remodeled 3-piece bathroom, providing fantastic additional living space. Outside, enjoy the professionally landscaped yard with a sprinkler system (2024), a privacy-fenced backyard, a spacious 2.5-car garage, and a prime location near top-rated schools. This move-in-ready gem is a rare opportunity for families seeking a stylish, spacious home in one of South Windsor’s most desirable neighborhoods. (id:50886)
Property Details
| MLS® Number | 25013906 |
| Property Type | Single Family |
| Features | Double Width Or More Driveway, Side Driveway |
Building
| Bathroom Total | 2 |
| Bedrooms Above Ground | 3 |
| Bedrooms Total | 3 |
| Appliances | Dishwasher, Dryer, Microwave Range Hood Combo, Refrigerator, Stove, Washer |
| Architectural Style | Ranch |
| Construction Style Attachment | Detached |
| Cooling Type | Central Air Conditioning |
| Exterior Finish | Brick |
| Fireplace Fuel | Gas |
| Fireplace Present | Yes |
| Fireplace Type | Insert |
| Flooring Type | Ceramic/porcelain, Hardwood, Laminate |
| Foundation Type | Block |
| Heating Fuel | Natural Gas |
| Heating Type | Forced Air, Furnace |
| Stories Total | 1 |
| Size Interior | 1,312 Ft2 |
| Total Finished Area | 1312 Sqft |
| Type | House |
Parking
| Detached Garage | |
| Garage |
Land
| Acreage | No |
| Fence Type | Fence |
| Landscape Features | Landscaped |
| Size Irregular | 72.75x130 Ft |
| Size Total Text | 72.75x130 Ft |
| Zoning Description | R1.10 |
Rooms
| Level | Type | Length | Width | Dimensions |
|---|---|---|---|---|
| Lower Level | 3pc Bathroom | Measurements not available | ||
| Lower Level | Laundry Room | Measurements not available | ||
| Lower Level | Family Room | Measurements not available | ||
| Main Level | 4pc Bathroom | Measurements not available | ||
| Main Level | Bedroom | Measurements not available | ||
| Main Level | Bedroom | Measurements not available | ||
| Main Level | Primary Bedroom | Measurements not available | ||
| Main Level | Family Room/fireplace | Measurements not available | ||
| Main Level | Kitchen | Measurements not available | ||
| Main Level | Dining Room | Measurements not available |
https://www.realtor.ca/real-estate/28406458/1210-roselawn-drive-windsor
Contact Us
Contact us for more information
Louis Joseph
Sales Person
5060 Tecumseh Rd E Unit 501
Windsor, Ontario N8T 1C1
(866) 530-7737
(866) 530-7737


