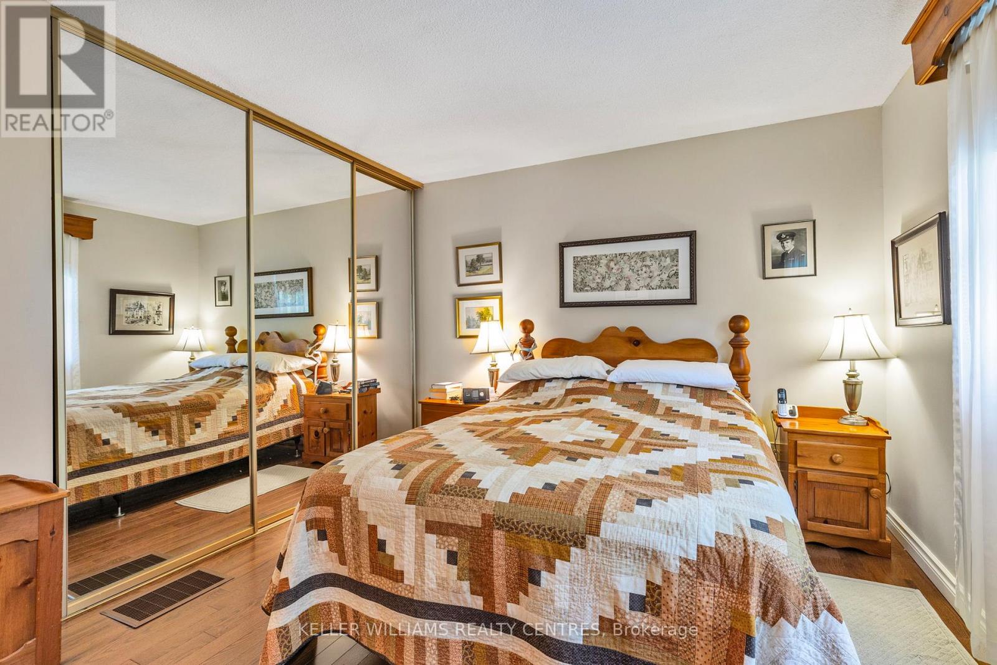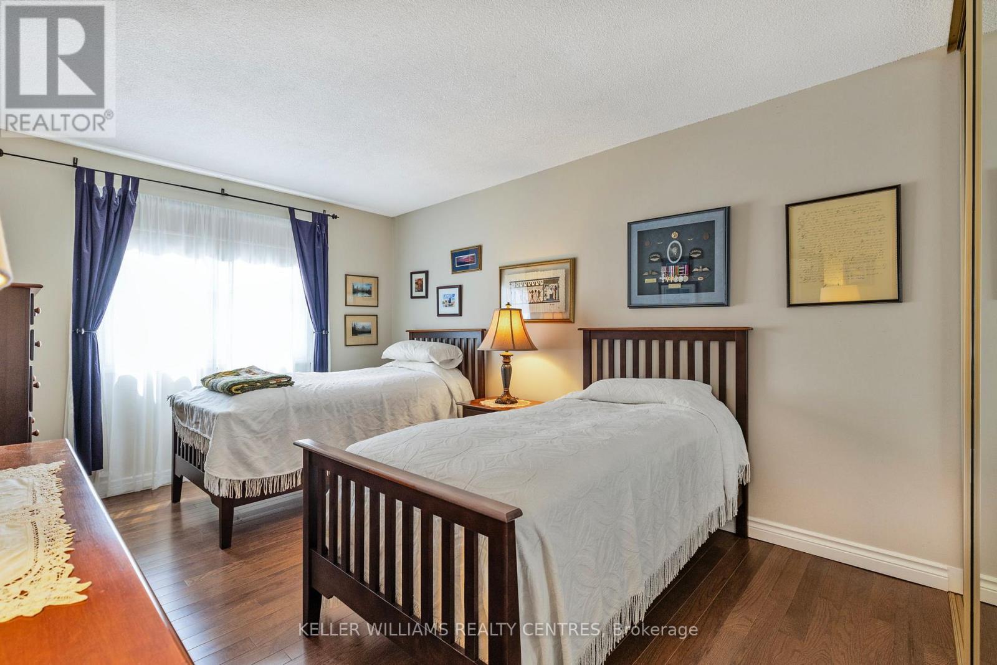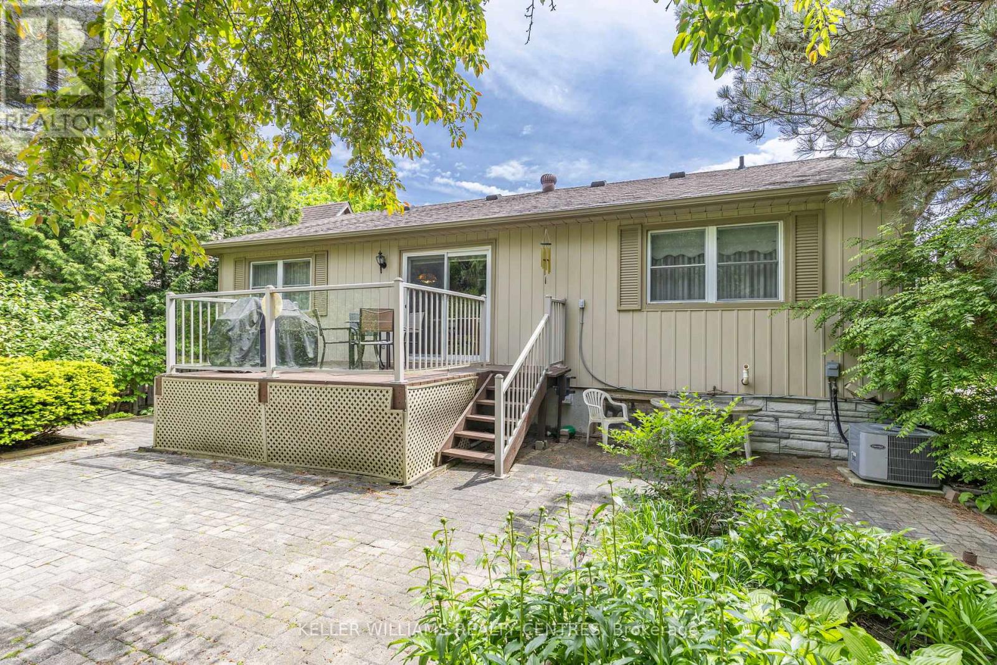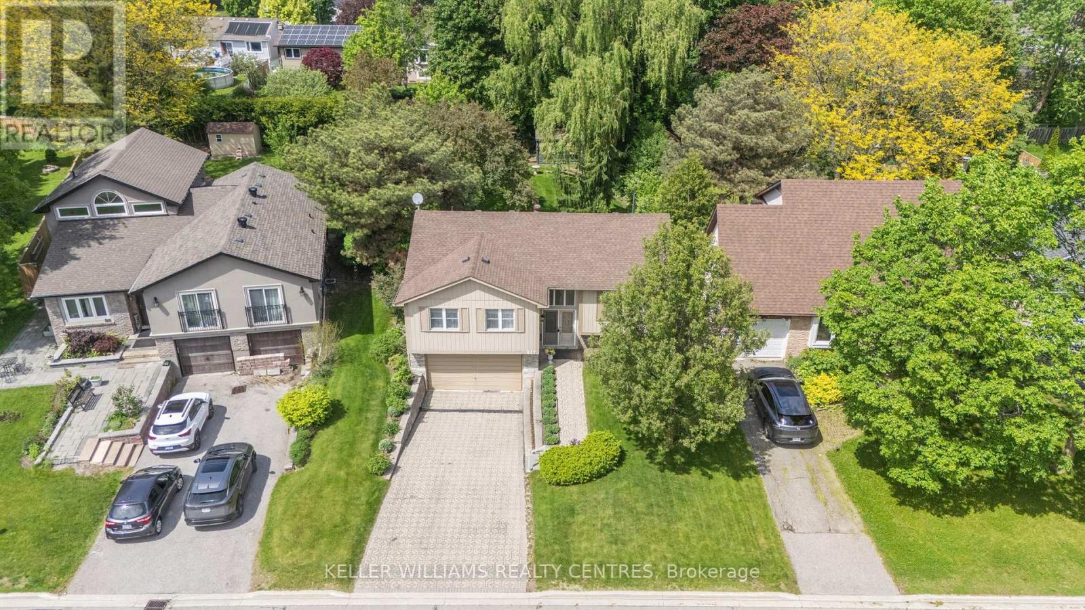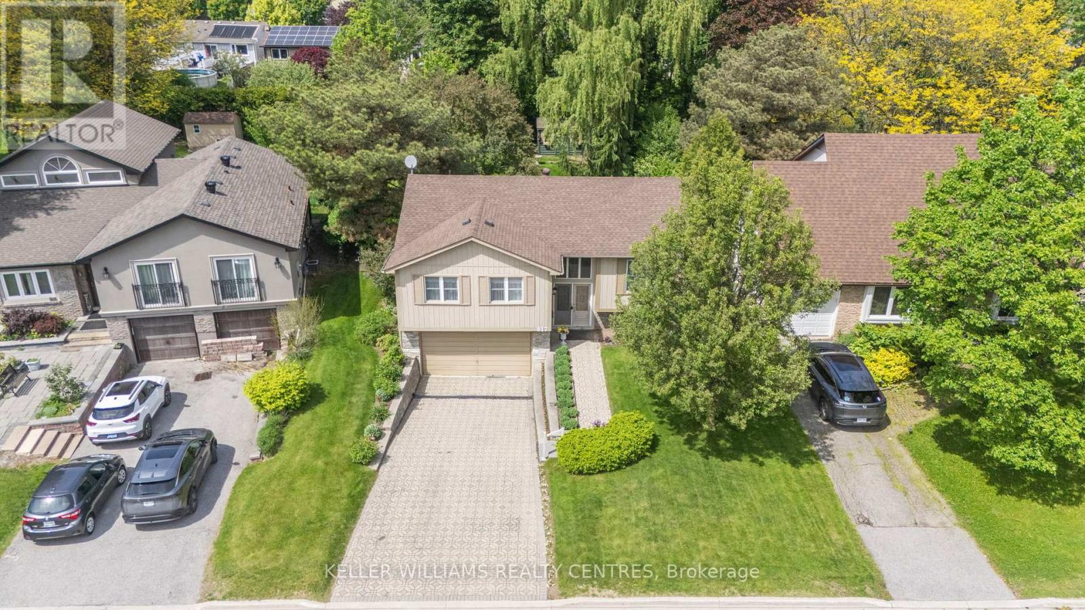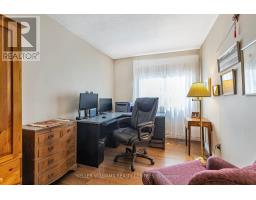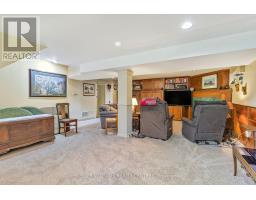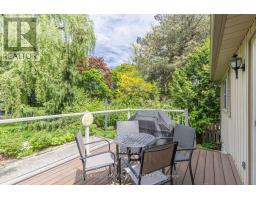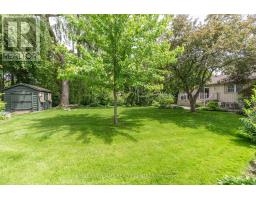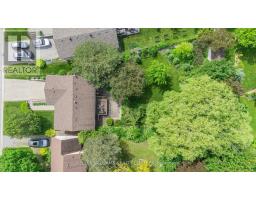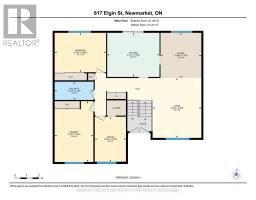817 Elgin Street Newmarket, Ontario L3Y 3B9
$1,100,000
Stunning Raised Bungalow on Huge Pie Shaped Landscaped Lot, Meticulously Maintained by Original Owners. Centrally Located Close to Schools, Parks/Trails, Shopping, Southlake Hospital, Go Train and Highways For Commuting. Bright Spacious Layout With Hardwood Floors and Vaulted Ceilings. Amazing Finished Basement Rec Room With Custom Built in Cabinets/Wainscotting, Gas Fireplace, Pot Lights, 2 pc Bath and Above Grade Windows (Most Vinyl). Incredible Private Backyard With Mature Landscaping And Garden Shed for all the Tools! Custom Interlocked Driveway to Double Garage With EV Charging roughed in. (id:50886)
Property Details
| MLS® Number | N12191395 |
| Property Type | Single Family |
| Neigbourhood | Huron Heights |
| Community Name | Huron Heights-Leslie Valley |
| Amenities Near By | Hospital, Public Transit |
| Features | Wooded Area, Conservation/green Belt |
| Parking Space Total | 6 |
| Structure | Shed |
Building
| Bathroom Total | 2 |
| Bedrooms Above Ground | 3 |
| Bedrooms Total | 3 |
| Appliances | Garage Door Opener Remote(s), Water Heater, Dishwasher, Dryer, Stove, Washer, Window Coverings, Refrigerator |
| Architectural Style | Bungalow |
| Basement Development | Finished |
| Basement Type | N/a (finished) |
| Construction Style Attachment | Detached |
| Cooling Type | Central Air Conditioning |
| Exterior Finish | Brick, Aluminum Siding |
| Flooring Type | Hardwood, Carpeted |
| Foundation Type | Poured Concrete |
| Half Bath Total | 1 |
| Heating Fuel | Natural Gas |
| Heating Type | Forced Air |
| Stories Total | 1 |
| Size Interior | 1,100 - 1,500 Ft2 |
| Type | House |
| Utility Water | Municipal Water |
Parking
| Garage |
Land
| Acreage | No |
| Land Amenities | Hospital, Public Transit |
| Sewer | Sanitary Sewer |
| Size Depth | 150 Ft |
| Size Frontage | 50 Ft |
| Size Irregular | 50 X 150 Ft ; W 153.75, N 83.62 |
| Size Total Text | 50 X 150 Ft ; W 153.75, N 83.62 |
Rooms
| Level | Type | Length | Width | Dimensions |
|---|---|---|---|---|
| Lower Level | Recreational, Games Room | 7.71 m | 5.8 m | 7.71 m x 5.8 m |
| Lower Level | Workshop | Measurements not available | ||
| Main Level | Kitchen | 4.33 m | 3.63 m | 4.33 m x 3.63 m |
| Main Level | Living Room | 4.93 m | 3.74 m | 4.93 m x 3.74 m |
| Main Level | Dining Room | 3.74 m | 3.36 m | 3.74 m x 3.36 m |
| Main Level | Primary Bedroom | 4.23 m | 3.24 m | 4.23 m x 3.24 m |
| Main Level | Bedroom 2 | 4.32 m | 3.2 m | 4.32 m x 3.2 m |
| Main Level | Bedroom 3 | 3.73 m | 2.58 m | 3.73 m x 2.58 m |
Utilities
| Cable | Available |
| Electricity | Installed |
| Sewer | Installed |
Contact Us
Contact us for more information
Stewart Madden
Broker
www.stewartmadden.com/
www.facebook.com/yorkregionrealestate/
twitter.com/StewartMadden
www.linkedin.com/in/stewart-madden-32416825/
(905) 895-5972
(905) 895-3030
www.kwrealtycentres.com/
Matthew Madden
Salesperson
(905) 895-5972
(905) 895-3030
www.kwrealtycentres.com/
















