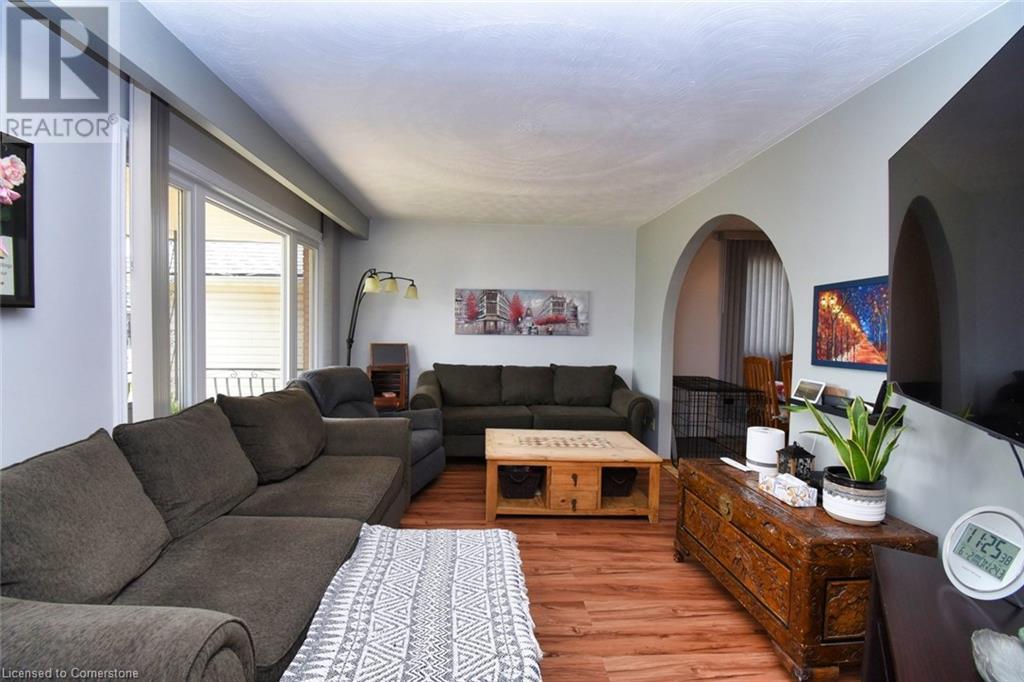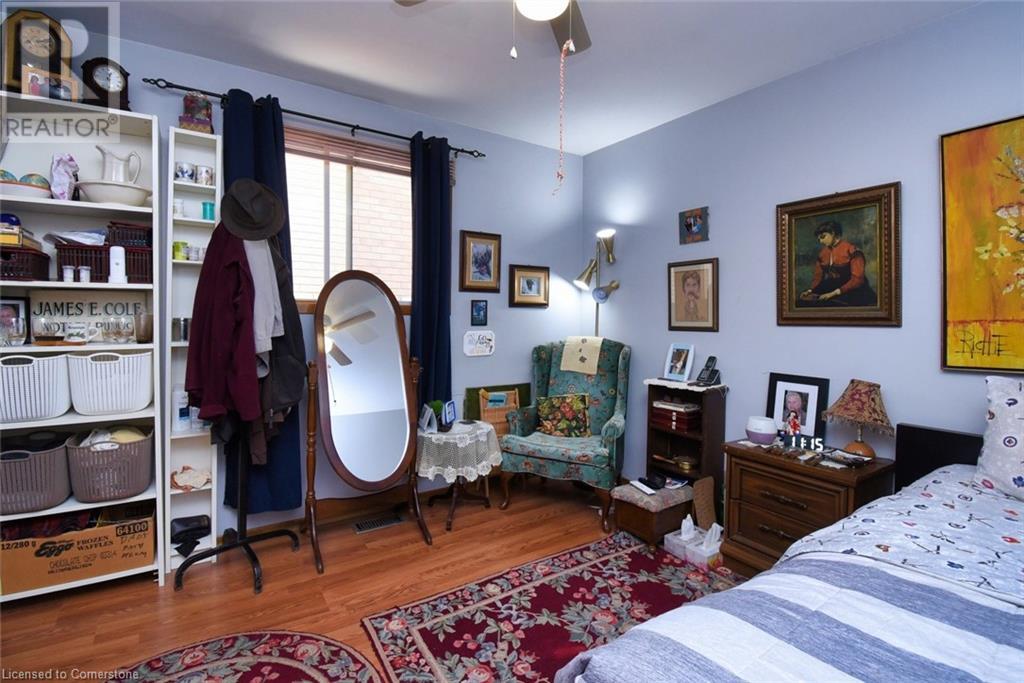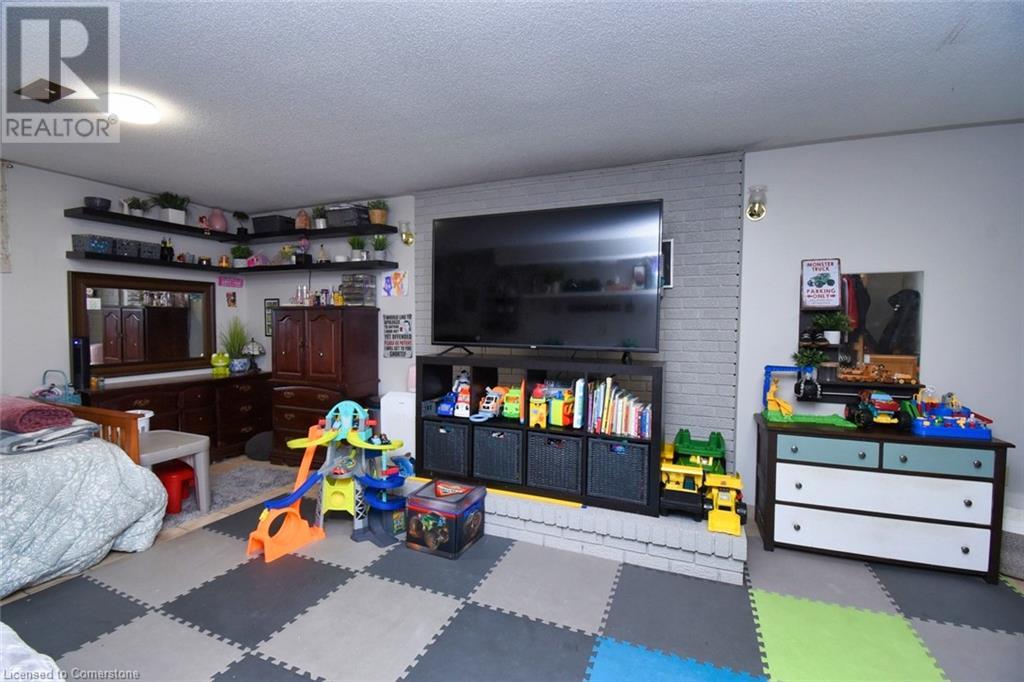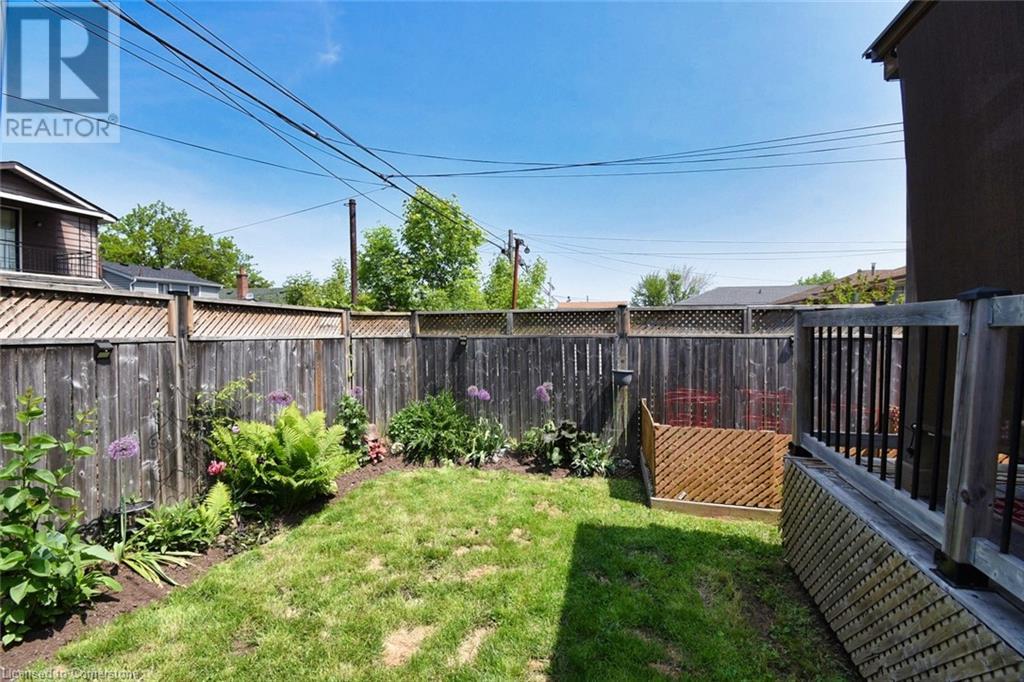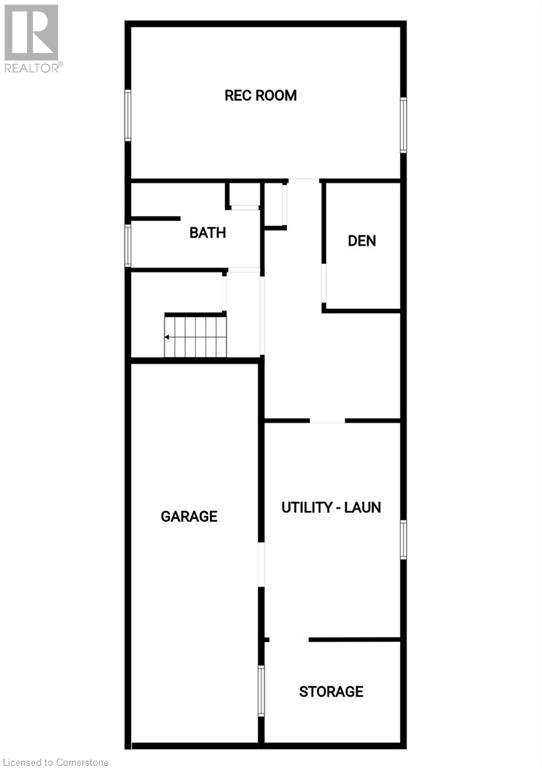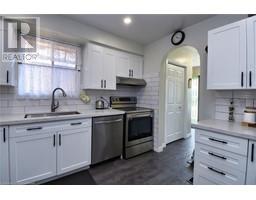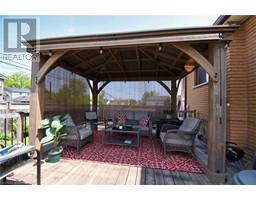34 Adair Avenue S Hamilton, Ontario L8H 1B4
3 Bedroom
2 Bathroom
2,130 ft2
Raised Bungalow
Central Air Conditioning
Forced Air
$689,888
EXCELLENT BRICK ONE FLOOR HOME! SITUATED IN PRIME SOUTH EAST HAMILTON LOCATION. BRIGHT NEWER KITCHEN, SPACIOUS LIVING ROOM WITH NEWER WINDOWS, MODERN NEW MAIN FLOOR BATHROOM, 5 PC. NEWER ROOF & EAVES. NEWER FENCE, UPDATED HYDRO ON BREAKERS. ENTERTAINING YARD WITH CABANA. IN-LAW POTENTIAL, WITH BASEMENT ACCESS FROM GARAGE. FURNACE & AIR CON RENTAL. TO BE PAID BY SELLER ON CLOSING. (id:50886)
Open House
This property has open houses!
June
8
Sunday
Starts at:
2:00 pm
Ends at:4:00 pm
Property Details
| MLS® Number | 40736539 |
| Property Type | Single Family |
| Amenities Near By | Public Transit, Schools, Shopping |
| Equipment Type | Furnace, Water Heater |
| Features | Automatic Garage Door Opener |
| Parking Space Total | 2 |
| Rental Equipment Type | Furnace, Water Heater |
Building
| Bathroom Total | 2 |
| Bedrooms Above Ground | 3 |
| Bedrooms Total | 3 |
| Architectural Style | Raised Bungalow |
| Basement Development | Finished |
| Basement Type | Full (finished) |
| Constructed Date | 1985 |
| Construction Style Attachment | Detached |
| Cooling Type | Central Air Conditioning |
| Exterior Finish | Brick |
| Heating Fuel | Natural Gas |
| Heating Type | Forced Air |
| Stories Total | 1 |
| Size Interior | 2,130 Ft2 |
| Type | House |
| Utility Water | Municipal Water |
Parking
| Attached Garage |
Land
| Access Type | Highway Access |
| Acreage | No |
| Land Amenities | Public Transit, Schools, Shopping |
| Sewer | Municipal Sewage System |
| Size Depth | 105 Ft |
| Size Frontage | 30 Ft |
| Size Total Text | Under 1/2 Acre |
| Zoning Description | C |
Rooms
| Level | Type | Length | Width | Dimensions |
|---|---|---|---|---|
| Lower Level | 3pc Bathroom | 11'3'' x 7'4'' | ||
| Lower Level | Utility Room | 17'8'' x 10'2'' | ||
| Lower Level | Office | 11'0'' x 10'2'' | ||
| Lower Level | Den | 10'7'' x 5'6'' | ||
| Lower Level | Recreation Room | 21'10'' x 12'5'' | ||
| Main Level | 5pc Bathroom | 8'0'' x 7'6'' | ||
| Main Level | Bedroom | 10'10'' x 10'5'' | ||
| Main Level | Bedroom | 11'5'' x 10'2'' | ||
| Main Level | Bedroom | 14'0'' x 10'6'' | ||
| Main Level | Foyer | 11'0'' x 5'8'' | ||
| Main Level | Kitchen | 11'3'' x 10'5'' | ||
| Main Level | Dining Room | 11'7'' x 11'4'' | ||
| Main Level | Living Room | 16'4'' x 11'3'' |
https://www.realtor.ca/real-estate/28406210/34-adair-avenue-s-hamilton
Contact Us
Contact us for more information
John Sebastiano
Salesperson
(905) 575-7217
http//www.johnsebastiano.com
RE/MAX Escarpment Realty Inc.
Unit 101 1595 Upper James St.
Hamilton, Ontario L9B 0H7
Unit 101 1595 Upper James St.
Hamilton, Ontario L9B 0H7
(905) 575-5478
(905) 575-7217
www.remaxescarpment.com/






