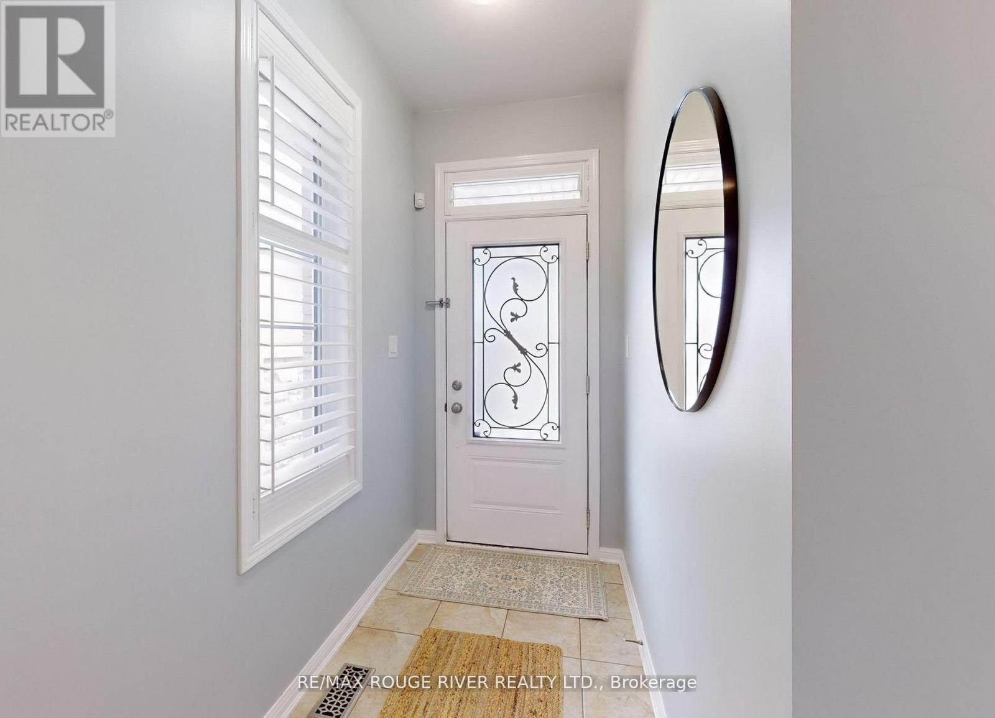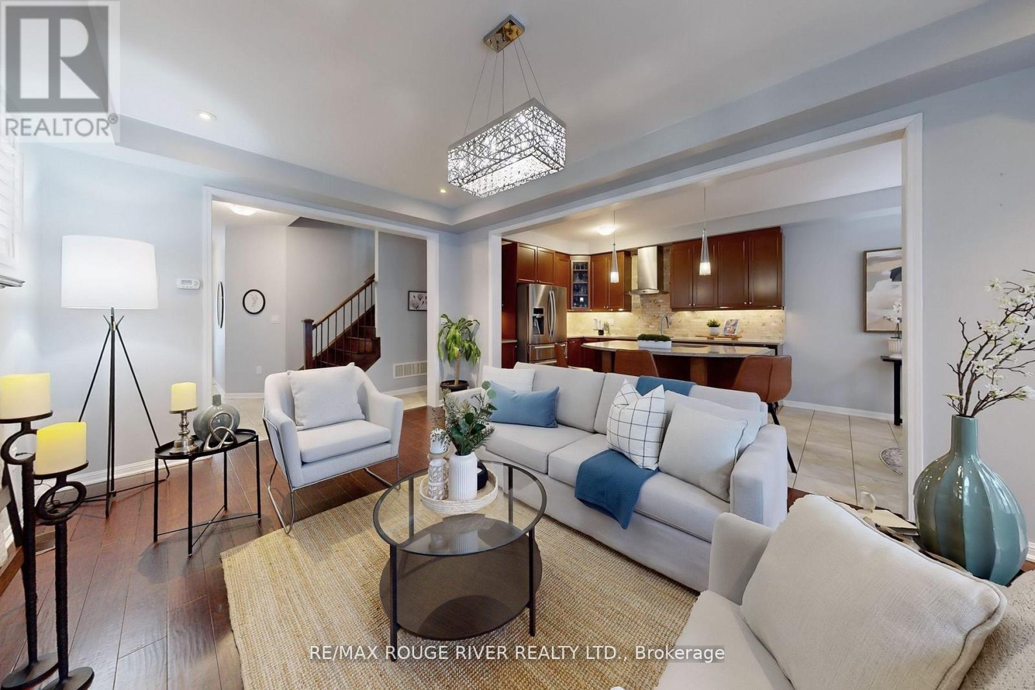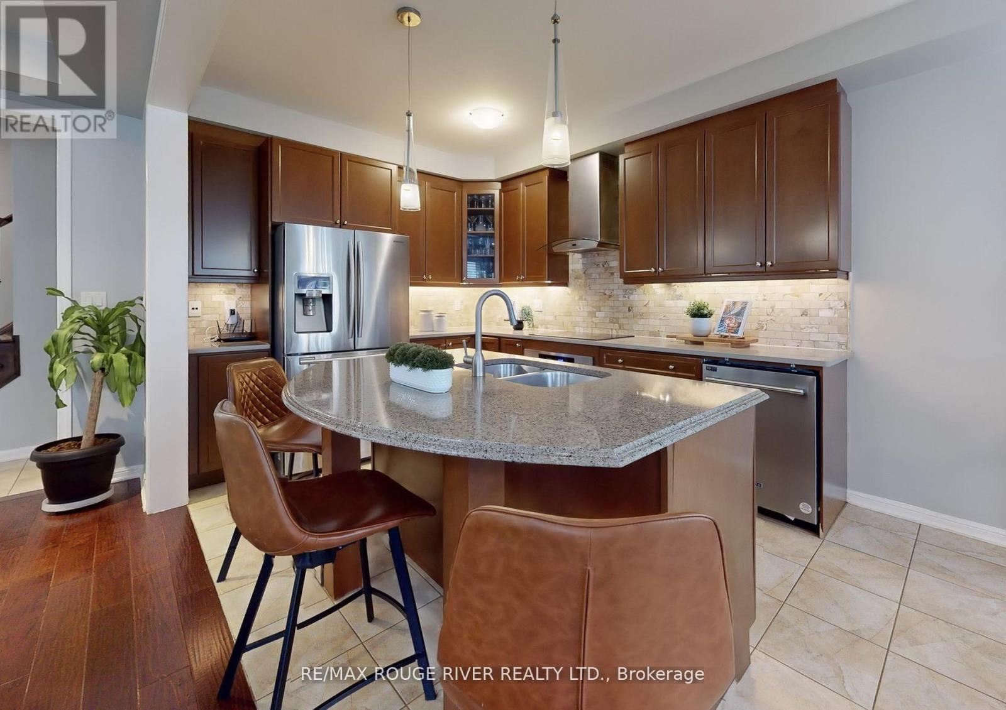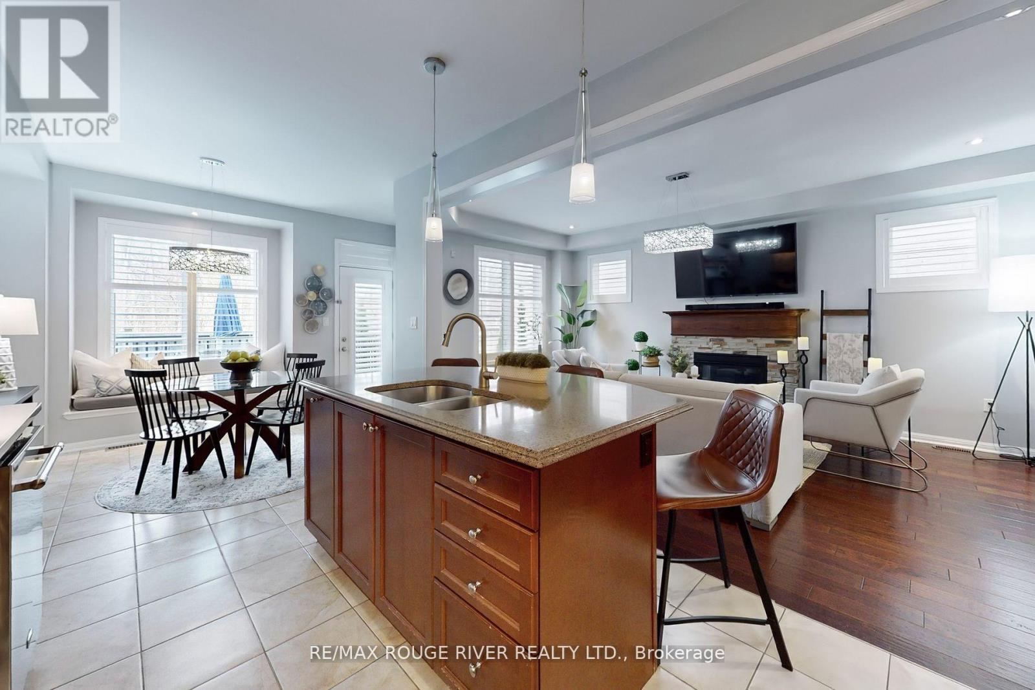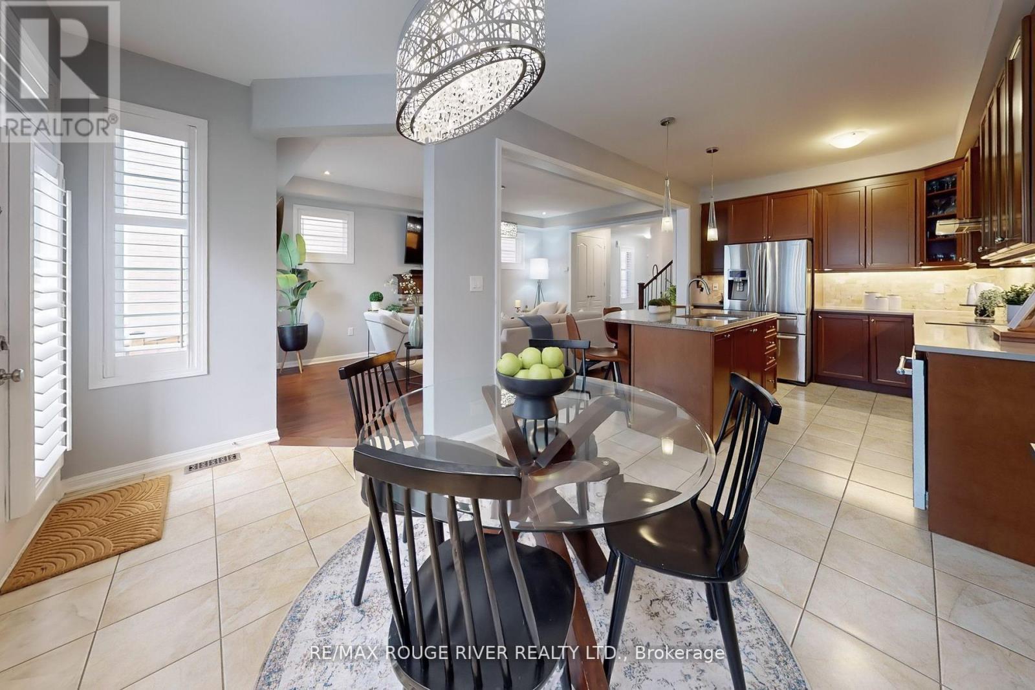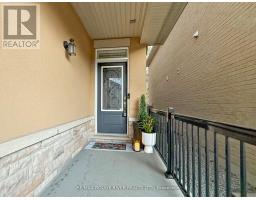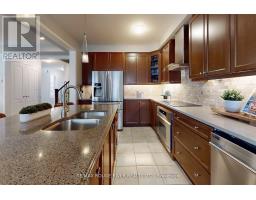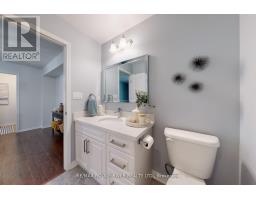94a Portwine Drive Toronto, Ontario M1C 0C9
$1,239,800
This beautifully maintained Detached Mattamy Energy Star Certified Home built in 2012 backs onto a serene Ravine. A peaceful, green retreat just outside your door. Imagine mornings sipping coffee on your expansive composite deck (2022), listening to birdsong, and evenings strolling the nearby waterfront trails or Rouge Beach, just minutes away. No need to start your car if you work downtown. The GO Train Station is only a short walking distance. With a total of over 2,500 sq.ft. of thoughtfully designed living space, this 4+1 bedroom is a must see. The Open Concept main floor offers expansive 9-foot ceilings, hardwood floors, and a cozy gas fireplace. The upgraded kitchen is a true heart of the home boasting quartz countertops, extended cabinetry, handy breakfast bar, stainless steel appliances, and a natural stone backsplash. The welcoming Eat-in dining area is framed by a charming window bench; a perfect nook to curl up with a book or take in the peaceful views of your backyard. Upstairs, you'll find four generous bedrooms, including the serene Primary Bedroom with a walk-in closet and a spa-like ensuite bathroom renovated in 2023 to unwind after a long day. A convenient second-floor laundry room makes everyday living just a little bit easier. Need space for extended family or potential income? The professionally finished basement (2019) has its own entrance through the garage and is equipped with a full kitchen, modern 3-piece bath, private laundry, and a spacious bedroom, perfect for multigenerational living or creating a private rental suite. The double garage and wide driveway easily accommodate 4 vehicles. All of this is set in an unbeatable location: just minutes to the Rouge GO Train, TTC, Rouge National Urban Park, Waterfront Trails, Beach and Lake Ontario. You're also minutes from high-ranking schools, UTSC, Library, Community Centre, Highway 401, shopping, and practically every convenience a modern family needs & desires. (id:50886)
Property Details
| MLS® Number | E12193048 |
| Property Type | Single Family |
| Community Name | Rouge E10 |
| Amenities Near By | Beach, Public Transit, Schools |
| Features | Ravine, Flat Site |
| Parking Space Total | 4 |
| Structure | Deck, Patio(s) |
| View Type | View Of Water |
Building
| Bathroom Total | 4 |
| Bedrooms Above Ground | 4 |
| Bedrooms Below Ground | 1 |
| Bedrooms Total | 5 |
| Age | 6 To 15 Years |
| Amenities | Fireplace(s) |
| Appliances | Garage Door Opener Remote(s), Water Heater - Tankless, Water Heater, Dishwasher, Dryer, Garage Door Opener, Hood Fan, Two Stoves, Two Washers, Window Coverings, Two Refrigerators |
| Basement Development | Finished |
| Basement Type | N/a (finished) |
| Construction Style Attachment | Detached |
| Cooling Type | Central Air Conditioning, Air Exchanger |
| Exterior Finish | Brick, Stucco |
| Fire Protection | Smoke Detectors |
| Fireplace Present | Yes |
| Fireplace Total | 1 |
| Flooring Type | Hardwood, Laminate, Concrete, Tile |
| Foundation Type | Brick |
| Half Bath Total | 1 |
| Heating Fuel | Natural Gas |
| Heating Type | Forced Air |
| Stories Total | 2 |
| Size Interior | 1,500 - 2,000 Ft2 |
| Type | House |
| Utility Water | Municipal Water |
Parking
| Attached Garage | |
| Garage |
Land
| Acreage | No |
| Fence Type | Fenced Yard |
| Land Amenities | Beach, Public Transit, Schools |
| Sewer | Sanitary Sewer |
| Size Depth | 87 Ft ,1 In |
| Size Frontage | 30 Ft |
| Size Irregular | 30 X 87.1 Ft |
| Size Total Text | 30 X 87.1 Ft|under 1/2 Acre |
| Surface Water | Lake/pond |
| Zoning Description | Residential |
Rooms
| Level | Type | Length | Width | Dimensions |
|---|---|---|---|---|
| Second Level | Primary Bedroom | 5.64 m | 3.94 m | 5.64 m x 3.94 m |
| Second Level | Bedroom 2 | 3.05 m | 3.02 m | 3.05 m x 3.02 m |
| Second Level | Bedroom 3 | 3.3 m | 2.74 m | 3.3 m x 2.74 m |
| Second Level | Bedroom 4 | 3.89 m | 2.95 m | 3.89 m x 2.95 m |
| Second Level | Laundry Room | 1.98 m | 1.65 m | 1.98 m x 1.65 m |
| Basement | Bedroom | 3.81 m | 2.77 m | 3.81 m x 2.77 m |
| Basement | Laundry Room | 4.19 m | 2.77 m | 4.19 m x 2.77 m |
| Basement | Recreational, Games Room | 8.46 m | 3.53 m | 8.46 m x 3.53 m |
| Basement | Kitchen | 3.46 m | 1.73 m | 3.46 m x 1.73 m |
| Main Level | Family Room | 5.79 m | 3.84 m | 5.79 m x 3.84 m |
| Main Level | Dining Room | 3.94 m | 3.23 m | 3.94 m x 3.23 m |
| Main Level | Kitchen | 3.56 m | 2.82 m | 3.56 m x 2.82 m |
Utilities
| Cable | Installed |
| Electricity | Installed |
| Sewer | Installed |
https://www.realtor.ca/real-estate/28409572/94a-portwine-drive-toronto-rouge-rouge-e10
Contact Us
Contact us for more information
Tanya Scarlett
Salesperson
tanyascarlett.remaxrouge.com/
www.facebook.com/profile.php?id=100092580943212
www.linkedin.com/in/soldbyscarlett/
6758 Kingston Road, Unit 1
Toronto, Ontario M1B 1G8
(416) 286-3993
(416) 286-3348
www.remaxrougeriver.com/
Rai K. Mohan
Salesperson
(800) 663-7119
www.raimohan.ca/
www.facebook.com/raikumarmohan
www.twitter.com/raisellsgta
www.linkedin.com/raimohan
6758 Kingston Road, Unit 1
Toronto, Ontario M1B 1G8
(416) 286-3993
(416) 286-3348
www.remaxrougeriver.com/





