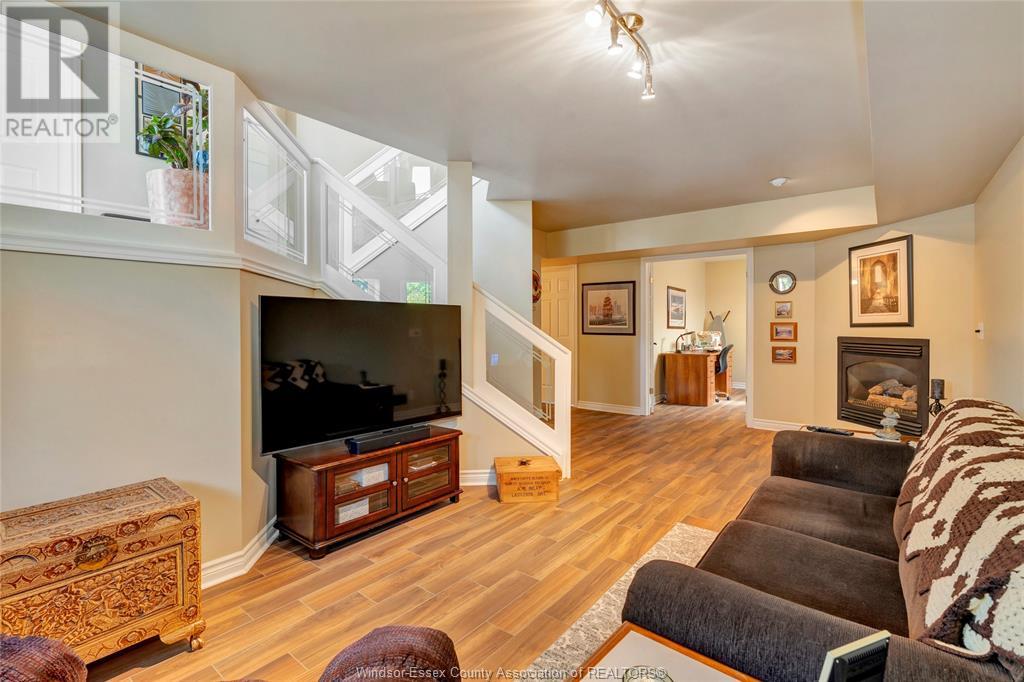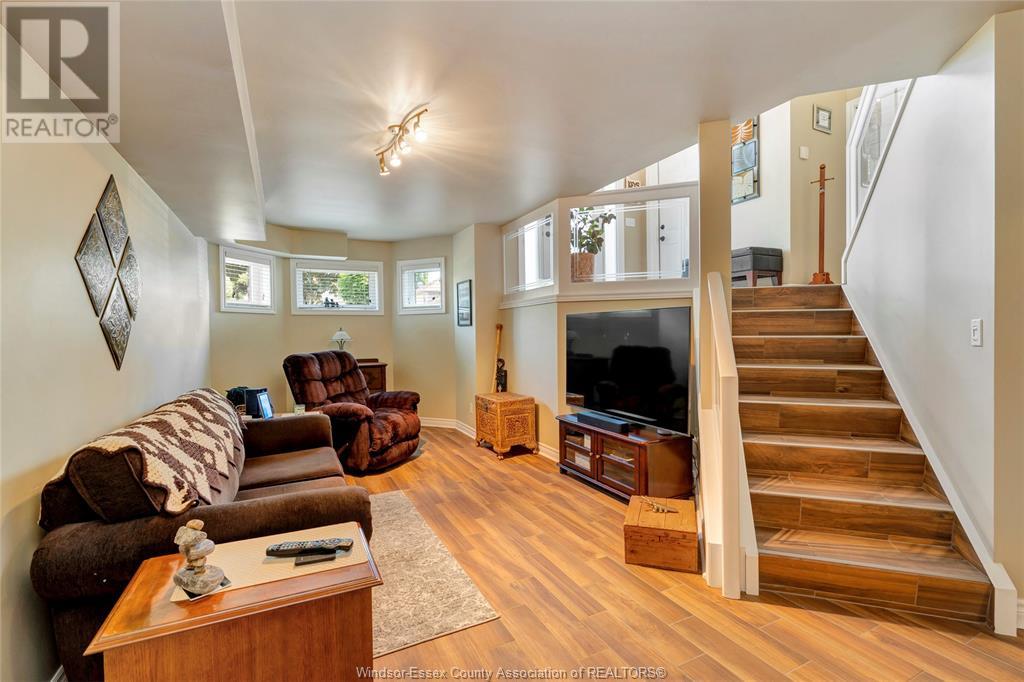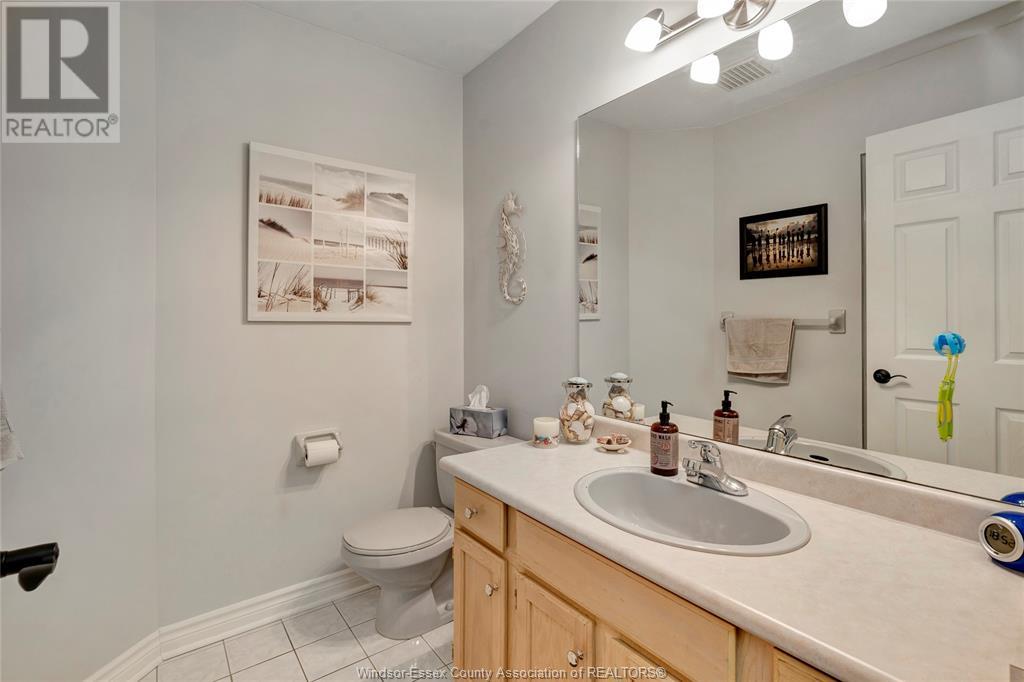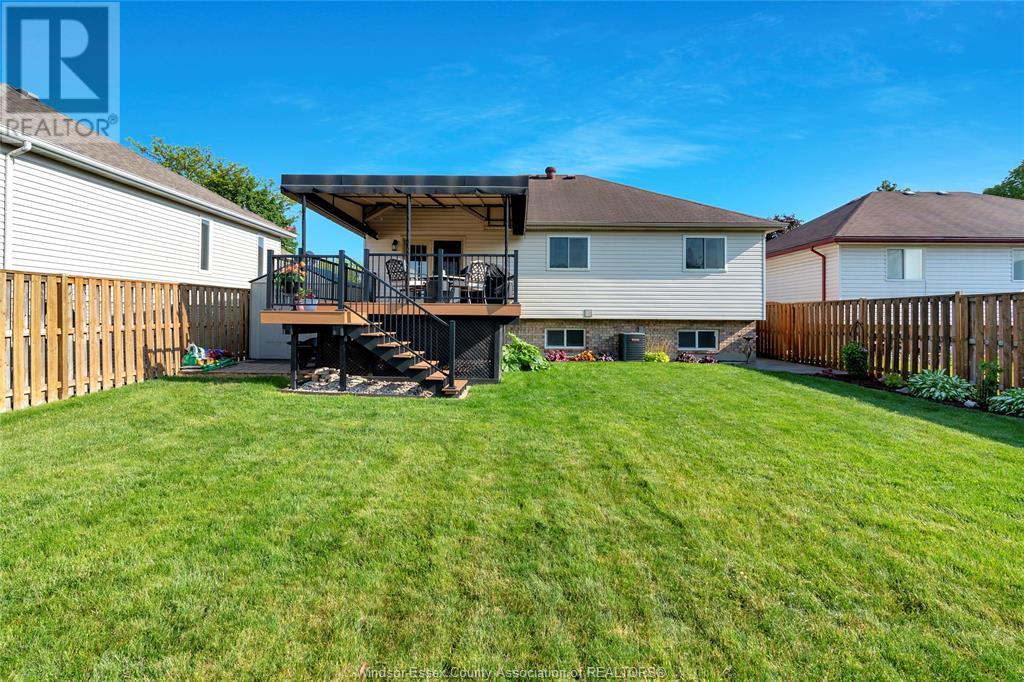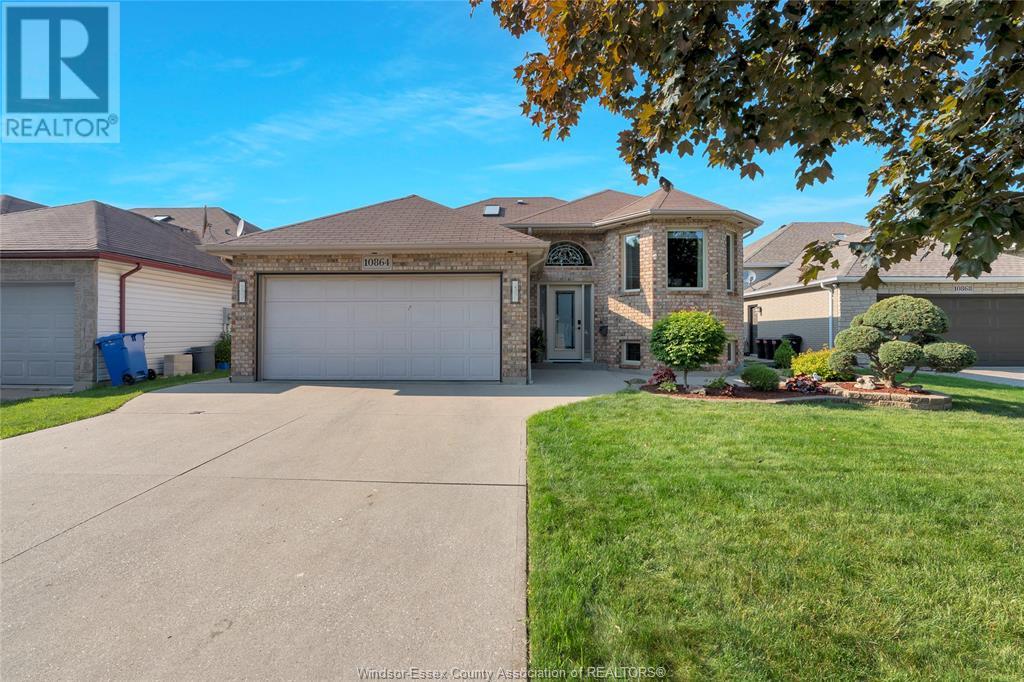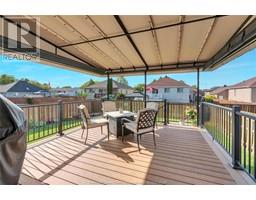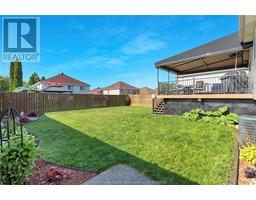10864 Brentwood Windsor, Ontario N8R 2H8
$629,900
VERY SOUGHT AFTER FOREST GLADE LOCATION! SITUATED ON A QUIET CRESCENT ACCOMPANIED BY EQUAL OR GREATER VALUE HOMES. FEATURES, UPDATED EAT IN KITCHEN FOR FORMAL DINING RM. BATHS, HARDWOOD FLOORING, VINYLE WINDOWS, FINISHED LOWER LEVEL WITH FAMILY ROOM I FIREPLACE, 4TH BEDROOM, 2ND BATH, HUGE STORAGE AREA, COULD BE 5TH BEDROOM OR GAMES RM. COVERED COMPOSITE DECK, 2 CAR GARAGE, SHOWS EXTREMELY WELL! (id:50886)
Open House
This property has open houses!
1:00 pm
Ends at:3:00 pm
Exceptional Forest Glade location! Absolutely nothing to do! Features, updated kit. Bath, furnace, A/C, hardwood floors and offers, 3+1 Bedroom, 2 full baths, family rm. with fireplace, covered compos
Property Details
| MLS® Number | 25014005 |
| Property Type | Single Family |
| Features | Double Width Or More Driveway, Paved Driveway |
Building
| Bathroom Total | 2 |
| Bedrooms Above Ground | 3 |
| Bedrooms Below Ground | 1 |
| Bedrooms Total | 4 |
| Appliances | Dishwasher, Dryer, Microwave Range Hood Combo, Refrigerator, Stove, Washer |
| Architectural Style | Raised Ranch |
| Constructed Date | 1994 |
| Construction Style Attachment | Detached |
| Cooling Type | Central Air Conditioning |
| Exterior Finish | Aluminum/vinyl, Brick |
| Fireplace Fuel | Gas |
| Fireplace Present | Yes |
| Fireplace Type | Insert |
| Flooring Type | Ceramic/porcelain, Hardwood |
| Foundation Type | Block |
| Heating Fuel | Natural Gas |
| Heating Type | Forced Air |
| Type | House |
Parking
| Garage |
Land
| Acreage | No |
| Fence Type | Fence |
| Landscape Features | Landscaped |
| Size Irregular | 48.61x115.28 Ft |
| Size Total Text | 48.61x115.28 Ft |
| Zoning Description | R2.6 |
Rooms
| Level | Type | Length | Width | Dimensions |
|---|---|---|---|---|
| Basement | 3pc Bathroom | Measurements not available | ||
| Basement | Laundry Room | Measurements not available | ||
| Basement | Utility Room | Measurements not available | ||
| Basement | Storage | Measurements not available | ||
| Basement | Bedroom | Measurements not available | ||
| Basement | Family Room/fireplace | Measurements not available | ||
| Main Level | 4pc Bathroom | Measurements not available | ||
| Main Level | Bedroom | Measurements not available | ||
| Main Level | Bedroom | Measurements not available | ||
| Main Level | Primary Bedroom | Measurements not available | ||
| Main Level | Eating Area | Measurements not available | ||
| Main Level | Kitchen | Measurements not available | ||
| Main Level | Dining Room | Measurements not available | ||
| Main Level | Living Room | Measurements not available | ||
| Main Level | Foyer | Measurements not available |
https://www.realtor.ca/real-estate/28409562/10864-brentwood-windsor
Contact Us
Contact us for more information
Larry Couture
Broker
(519) 944-3387
www.larrycouture.com/
www.facebook.com/larry.couture.5
www.linkedin.com/in/Larry-couture-30192425
6505 Tecumseh Road East
Windsor, Ontario N8T 1E7
(519) 944-5955
(519) 944-3387
www.remax-preferred-on.com/

















