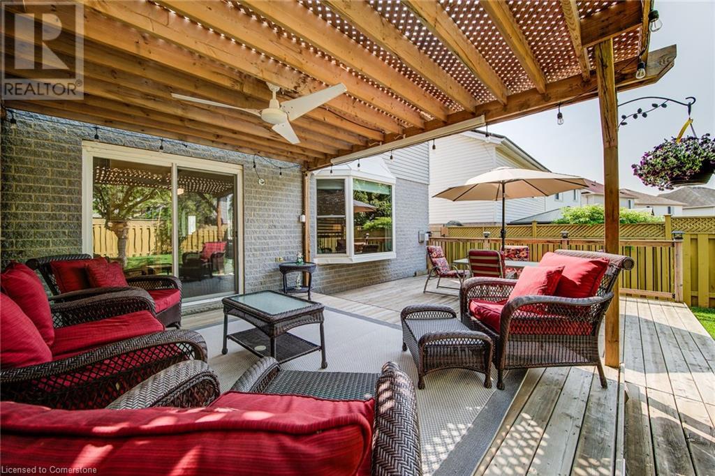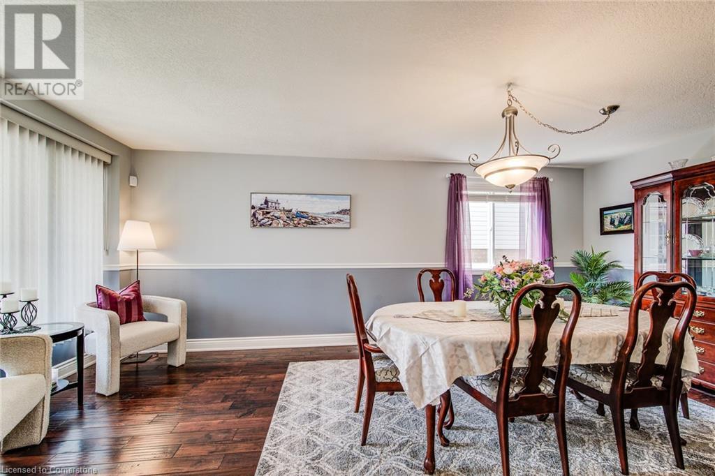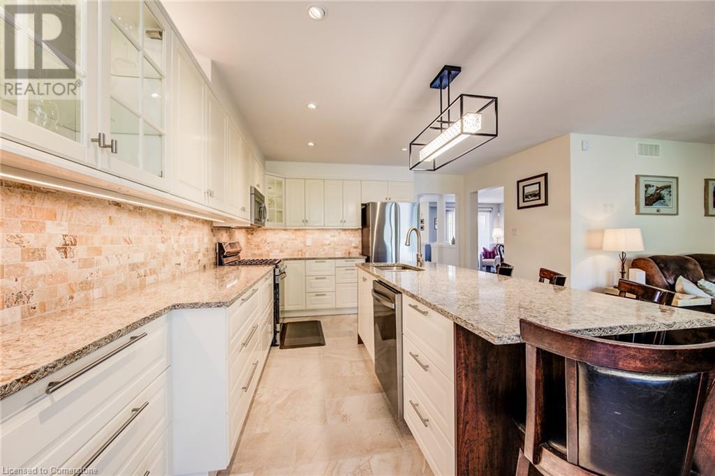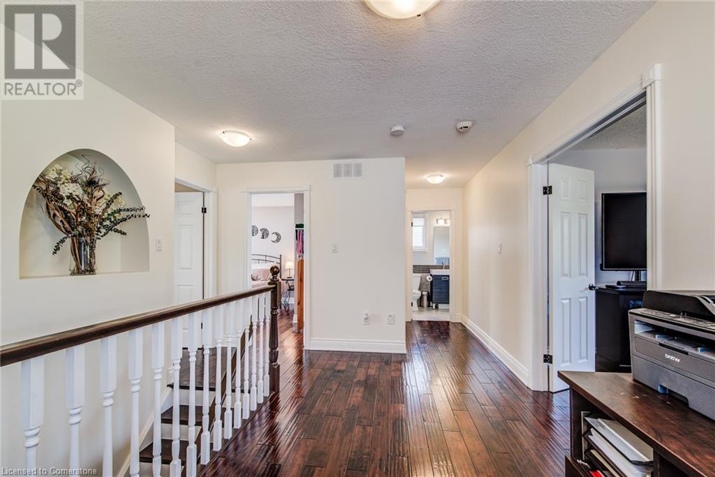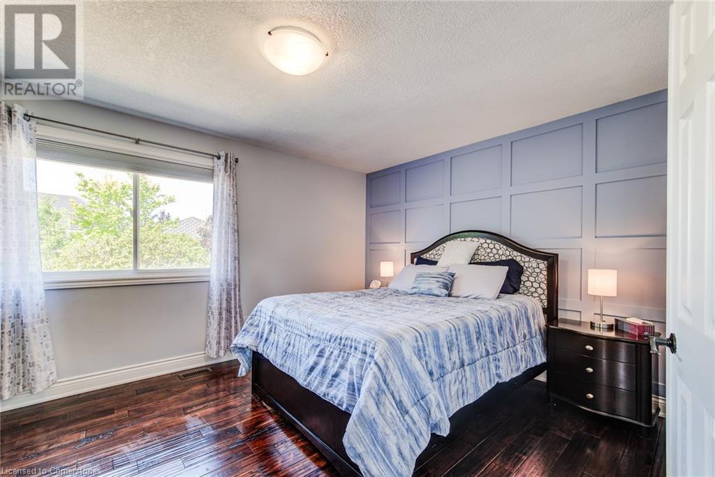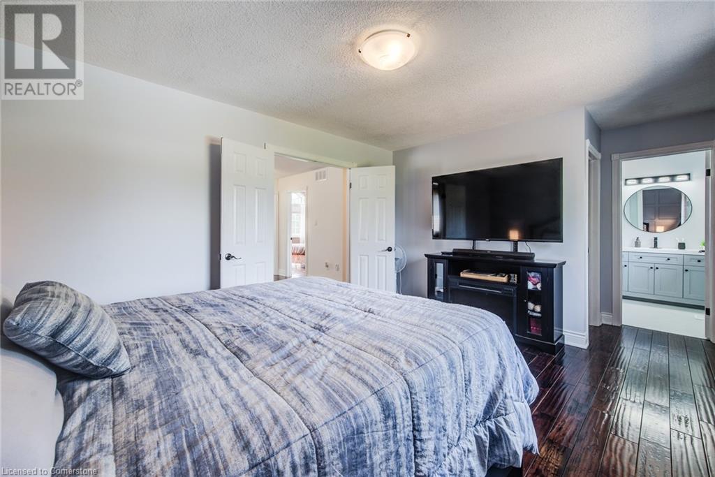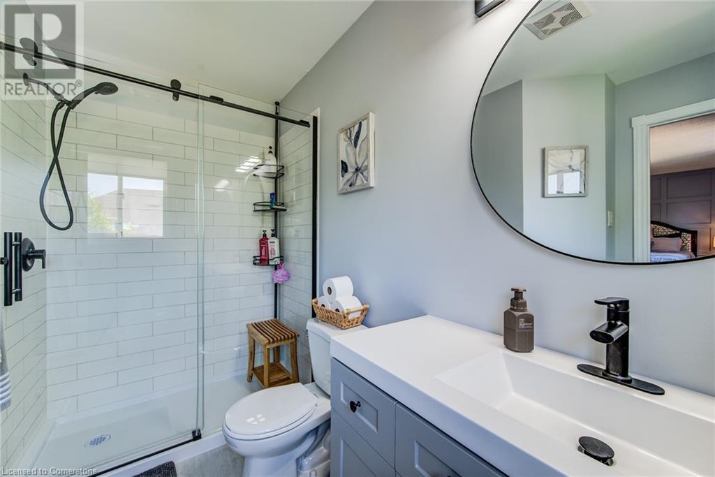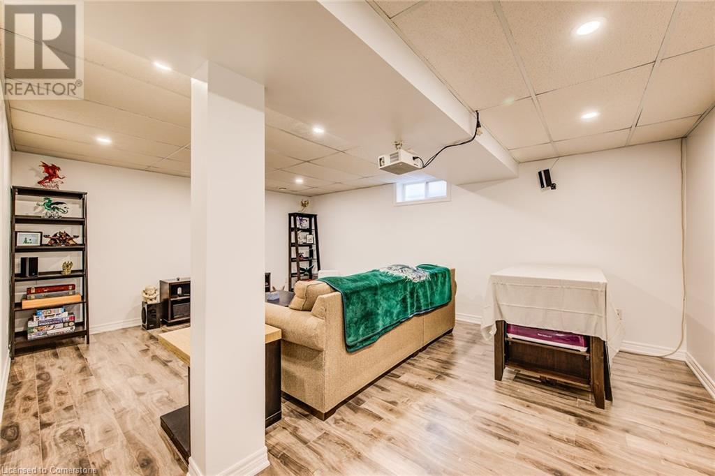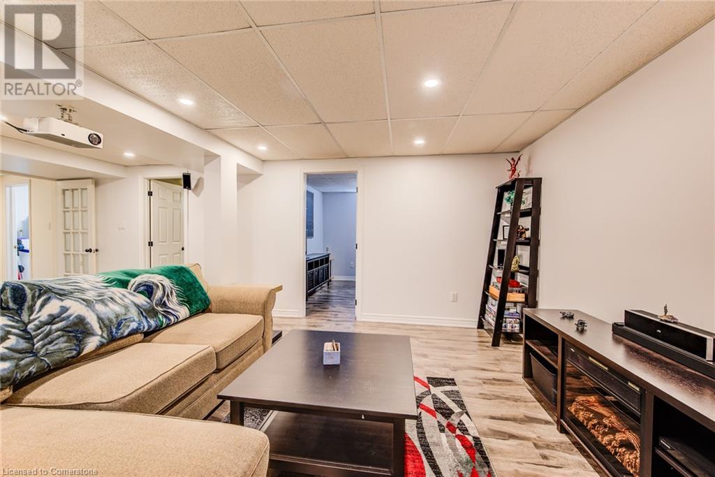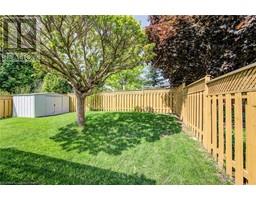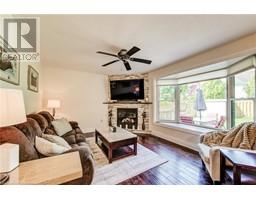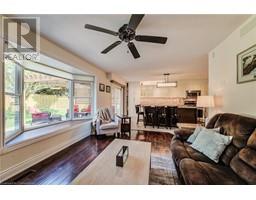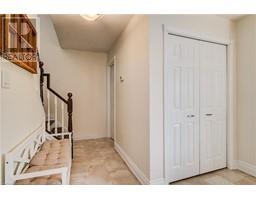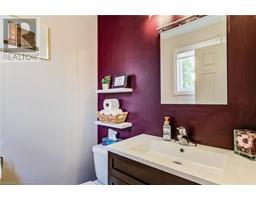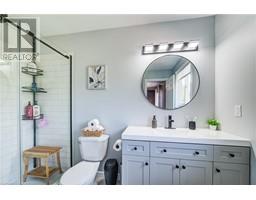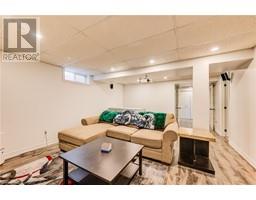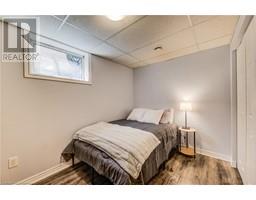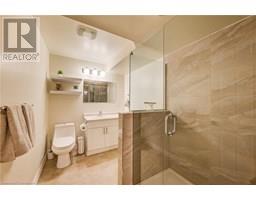96 Sofron Drive Cambridge, Ontario N3C 4H9
$899,900
MAKE THIS ONE A KEEPER – JUST MINUTES TO THE 401! 96 Sofron Drive—tucked away on a quiet street in one of Hespeler’s most desirable family neighbourhoods. From the moment you arrive, you’re greeted by charming curb appeal, a double garage, and a welcoming front porch perfect for morning coffees. Step inside to over 2,800 sq ft of finished living space. The main floor features a sun-filled living and dining room ideal for hosting, while the cozy family room—with a gas fireplace and large bay window, offers the perfect place to unwind. The heart of the home is the updated kitchen, where quartz countertops, a stylish backsplash, and a center island create an inviting space for family meals. Sliding doors lead to a backyard retreat—complete with a spacious two-tier deck, gazebo, and a beautifully maintained fenced yard with a storage shed. Upstairs, you’ll find 3 generously sized bedrooms, including a serene primary suite with a walk-in closet and private 3pc ensuite. A bonus loft nook adds flexible space for a home office or study area. The fully finished basement expands your living space with a rec room, a 4th bedroom, another full bathroom, and plenty of storage. Notable upgrades include updated bathrooms, a new A/C and furnace (2024), garage door and driveway (2022), bay window (2018), and a newer roof (2010). Closet organizers, modern finishes, and thoughtful details throughout. Located just 4 minutes to the 401, and walking distance to great schools, trails, parks, the Hespeler arena, and splash pad—this is a home that truly checks all the boxes. (id:50886)
Property Details
| MLS® Number | 40736902 |
| Property Type | Single Family |
| Amenities Near By | Park, Public Transit, Schools |
| Community Features | Quiet Area |
| Equipment Type | Water Heater |
| Features | Paved Driveway, Gazebo, Automatic Garage Door Opener |
| Parking Space Total | 4 |
| Rental Equipment Type | Water Heater |
| Structure | Shed |
Building
| Bathroom Total | 4 |
| Bedrooms Above Ground | 3 |
| Bedrooms Below Ground | 1 |
| Bedrooms Total | 4 |
| Appliances | Water Softener |
| Architectural Style | 2 Level |
| Basement Development | Finished |
| Basement Type | Full (finished) |
| Constructed Date | 2000 |
| Construction Style Attachment | Detached |
| Cooling Type | Central Air Conditioning |
| Exterior Finish | Brick, Vinyl Siding |
| Foundation Type | Poured Concrete |
| Half Bath Total | 1 |
| Heating Fuel | Natural Gas |
| Heating Type | Forced Air |
| Stories Total | 2 |
| Size Interior | 2,858 Ft2 |
| Type | House |
| Utility Water | Municipal Water |
Parking
| Attached Garage |
Land
| Access Type | Highway Nearby |
| Acreage | No |
| Fence Type | Fence |
| Land Amenities | Park, Public Transit, Schools |
| Sewer | Municipal Sewage System |
| Size Depth | 115 Ft |
| Size Frontage | 39 Ft |
| Size Total Text | Under 1/2 Acre |
| Zoning Description | R5 |
Rooms
| Level | Type | Length | Width | Dimensions |
|---|---|---|---|---|
| Second Level | Primary Bedroom | 11'8'' x 18'4'' | ||
| Second Level | Full Bathroom | Measurements not available | ||
| Second Level | 4pc Bathroom | Measurements not available | ||
| Second Level | Loft | 11'9'' x 20'9'' | ||
| Second Level | Bedroom | 13'8'' x 10'11'' | ||
| Second Level | Bedroom | 9'2'' x 14'8'' | ||
| Basement | Recreation Room | 18'8'' x 14'3'' | ||
| Basement | Bedroom | 11'3'' x 9'11'' | ||
| Basement | 3pc Bathroom | Measurements not available | ||
| Basement | Utility Room | 13'6'' x 9'11'' | ||
| Main Level | Living Room/dining Room | 20'6'' x 11'11'' | ||
| Main Level | 2pc Bathroom | Measurements not available | ||
| Main Level | Kitchen | 19'0'' x 13'2'' | ||
| Main Level | Family Room | 11'6'' x 15'3'' |
https://www.realtor.ca/real-estate/28410187/96-sofron-drive-cambridge
Contact Us
Contact us for more information
Faisal Susiwala
Broker of Record
www.homeshack.com/
www.facebook.com/faisalsusiwalaremax
www.linkedin.com/profile/view?id=92389546&trk=tab_pro
twitter.com/#!/FaisalSusiwala
1400 Bishop St. N.
Cambridge, Ontario N1R 6W8
(519) 740-3690
www.homeshack.com/
www.facebook.com/faisalsusiwalaremax
www.linkedin.com/profile/view?id=92389546&trk=tab_pro
twitter.com/#!/FaisalSusiwala








