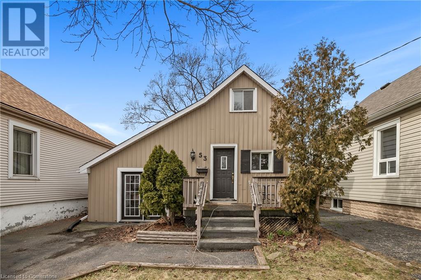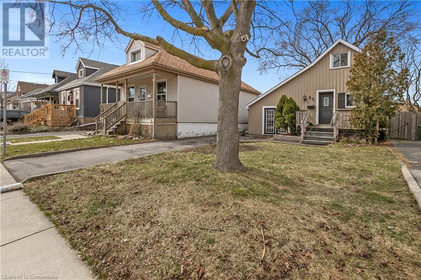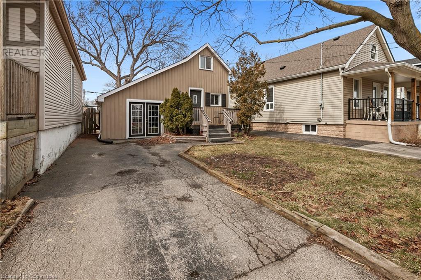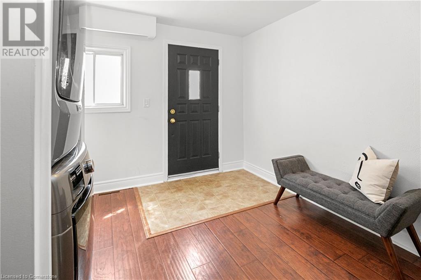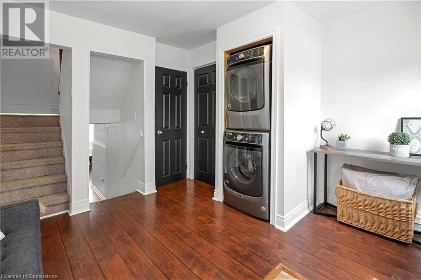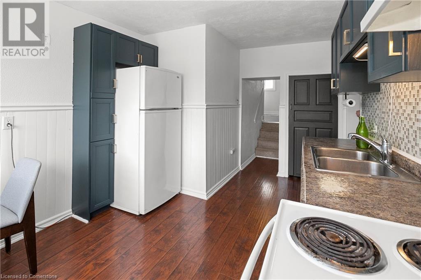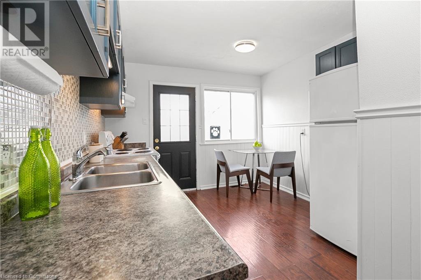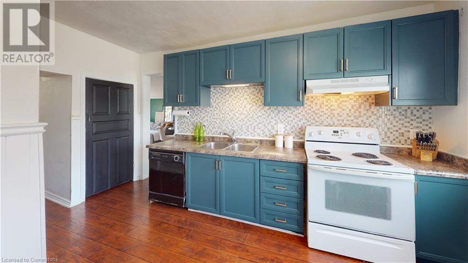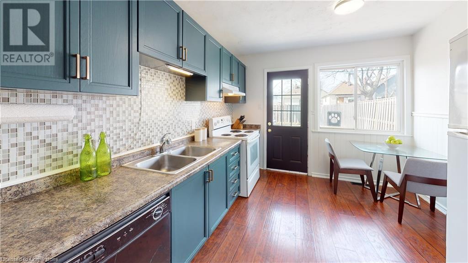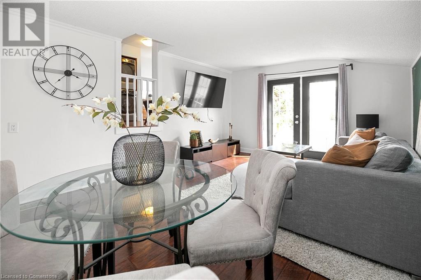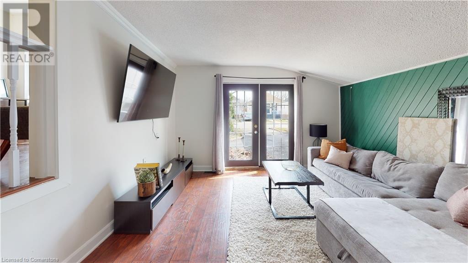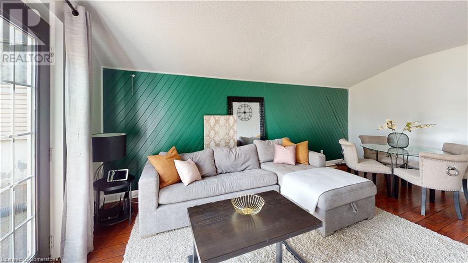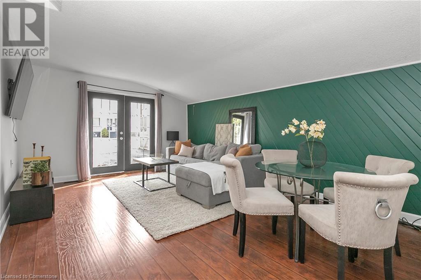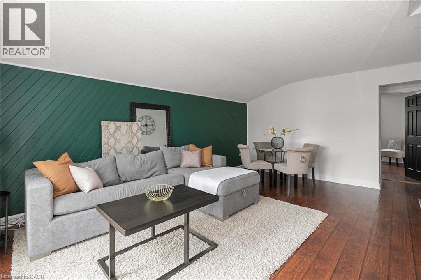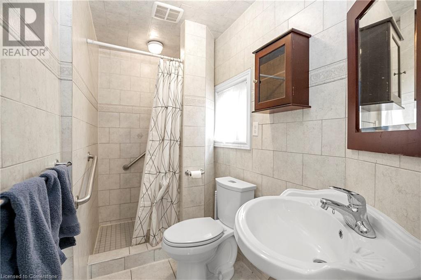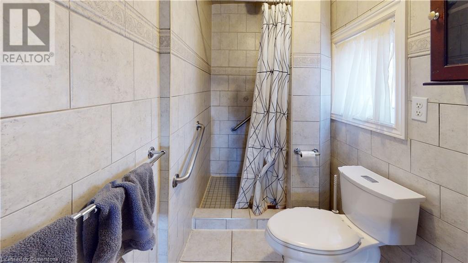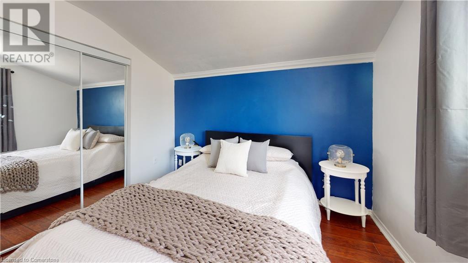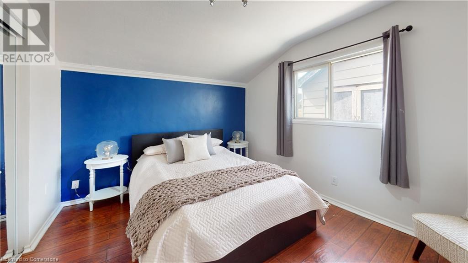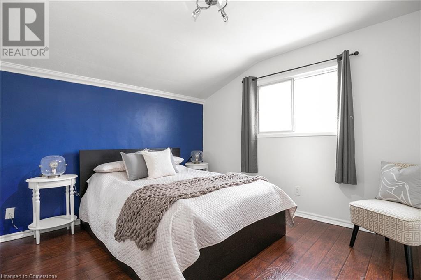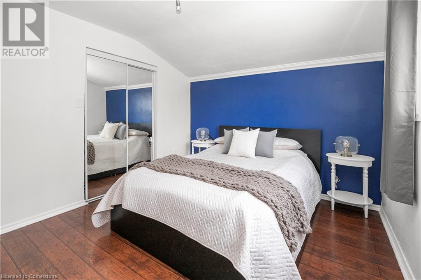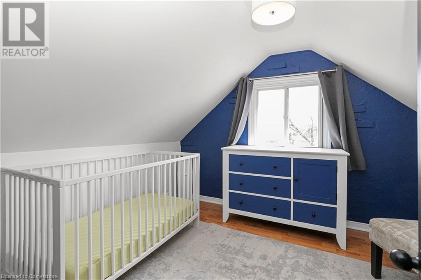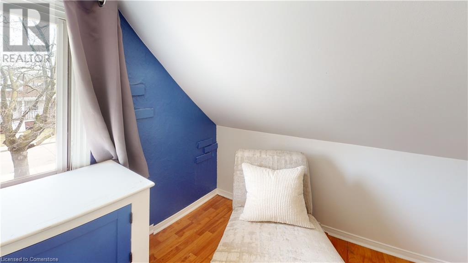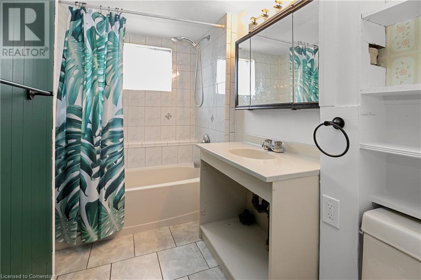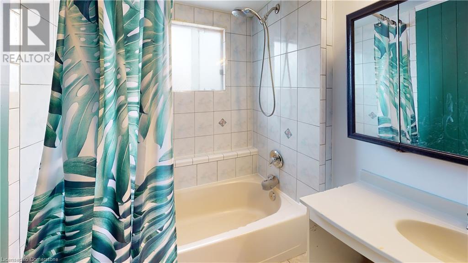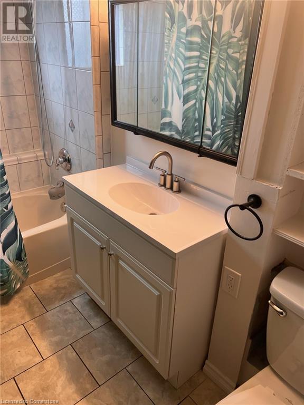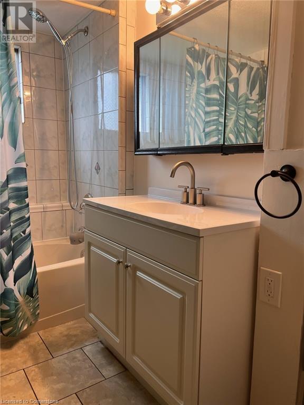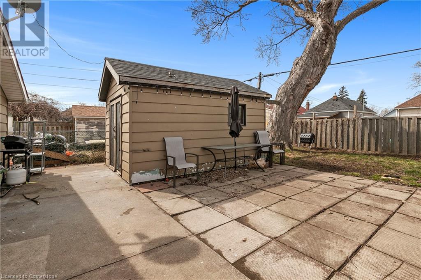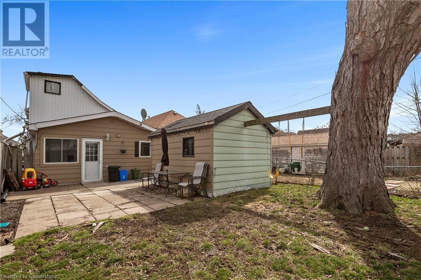53 Houghton Avenue N Hamilton, Ontario L8H 4L3
$2,350 Monthly
Welcome to 53 Houghton Ave N! Step inside this cute and cozy 1.5 storey home boasting 2 bed (2nd bed is more suited for office/den space or children's room) 2 bath in the heart of Hamilton. Enter through the large foyer leading to the eat in kitchen with an oversized, open concept living and dining area equipped with a stylish feature wall and double-doors bringing in loads of natural light. This place packs a punch with the master bedroom large enough for a king bed on main floor, overseeing the great backyard with patio area and oversized storage shed. 2 full bathrooms, additional den area or kids room upstairs and main floor laundry round out this spectacular dwelling! Perfect starter home for couples or individuals looking for more space. 2024 AC & Water Heater. Front drive parking for 2 vehicles. Great family friendly location in Crown Point, conveniently located near highways, shopping, schools and bus stops! Available July 1st, tenant to pay all utilities(gas, water, hydro, water heater rental). (id:50886)
Property Details
| MLS® Number | 40726046 |
| Property Type | Single Family |
| Amenities Near By | Hospital, Park, Place Of Worship, Public Transit, Schools |
| Community Features | Quiet Area, Community Centre |
| Equipment Type | Water Heater |
| Features | Paved Driveway |
| Parking Space Total | 2 |
| Rental Equipment Type | Water Heater |
| Structure | Shed |
Building
| Bathroom Total | 2 |
| Bedrooms Above Ground | 2 |
| Bedrooms Total | 2 |
| Appliances | Dishwasher, Dryer, Refrigerator, Stove, Washer |
| Basement Development | Unfinished |
| Basement Type | Partial (unfinished) |
| Constructed Date | 1919 |
| Construction Style Attachment | Detached |
| Cooling Type | Central Air Conditioning |
| Exterior Finish | Vinyl Siding |
| Foundation Type | Block |
| Heating Fuel | Natural Gas |
| Heating Type | Forced Air |
| Stories Total | 2 |
| Size Interior | 1,048 Ft2 |
| Type | House |
| Utility Water | Municipal Water |
Land
| Acreage | No |
| Land Amenities | Hospital, Park, Place Of Worship, Public Transit, Schools |
| Sewer | Municipal Sewage System |
| Size Depth | 105 Ft |
| Size Frontage | 30 Ft |
| Size Total Text | Under 1/2 Acre |
| Zoning Description | D |
Rooms
| Level | Type | Length | Width | Dimensions |
|---|---|---|---|---|
| Second Level | 4pc Bathroom | 5'1'' x 10'3'' | ||
| Second Level | Bedroom | 11'5'' x 8'9'' | ||
| Main Level | Primary Bedroom | 12'10'' x 10'8'' | ||
| Main Level | 3pc Bathroom | 4'6'' x 9'10'' | ||
| Main Level | Living Room/dining Room | 12'10'' x 18'3'' | ||
| Main Level | Kitchen | 10'4'' x 14'4'' | ||
| Main Level | Foyer | 10'8'' x 11'2'' |
https://www.realtor.ca/real-estate/28409968/53-houghton-avenue-n-hamilton
Contact Us
Contact us for more information
Stephanie Ammendolia
Salesperson
(905) 664-2300
www.borondygroup.com/
860 Queenston Road Unit 4b
Stoney Creek, Ontario L8G 4A8
(905) 545-1188
(905) 664-2300

