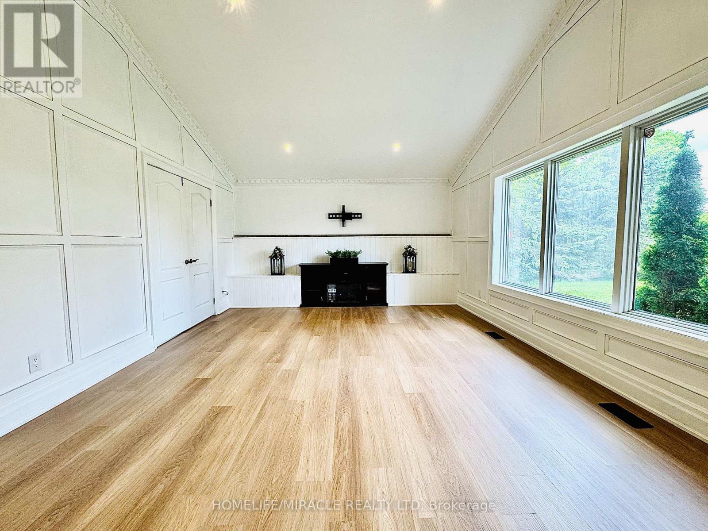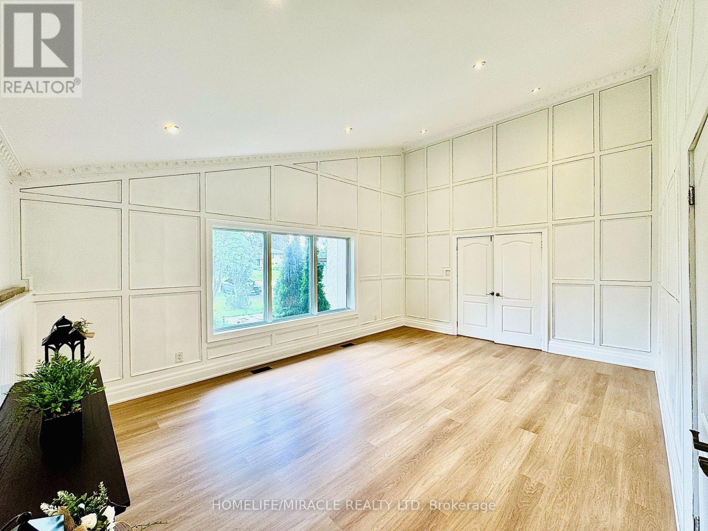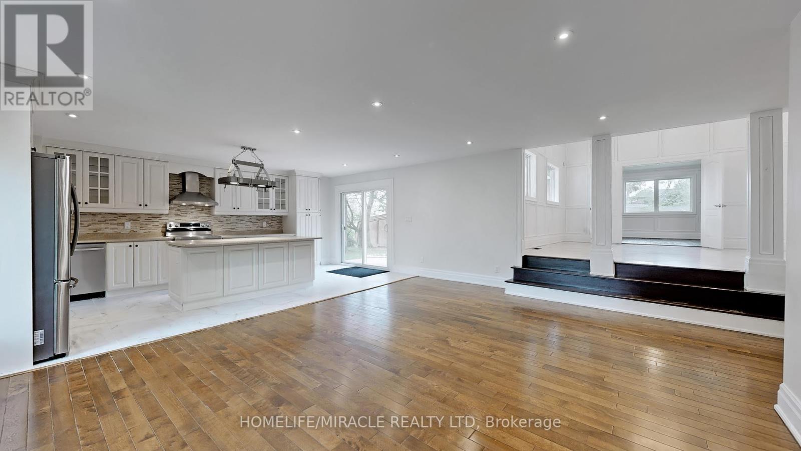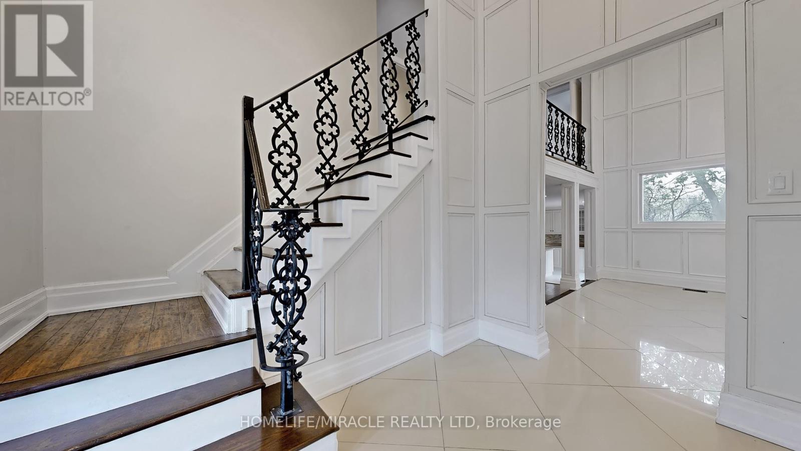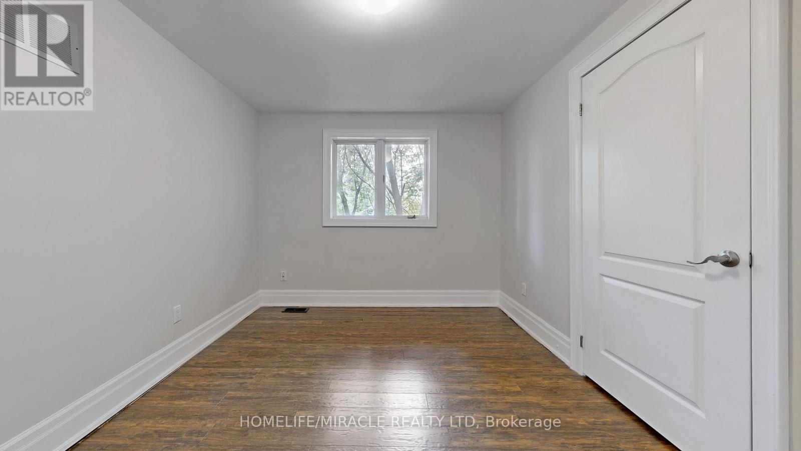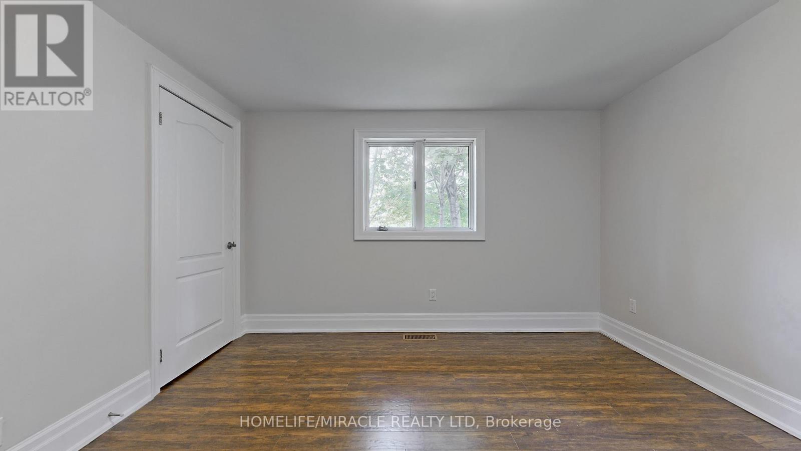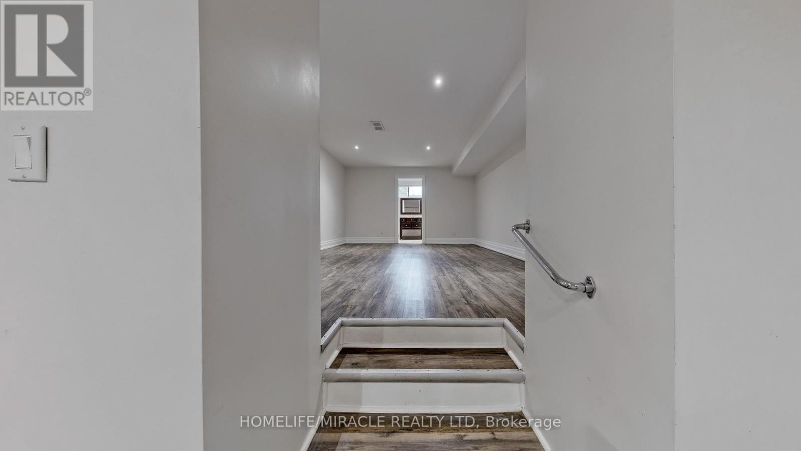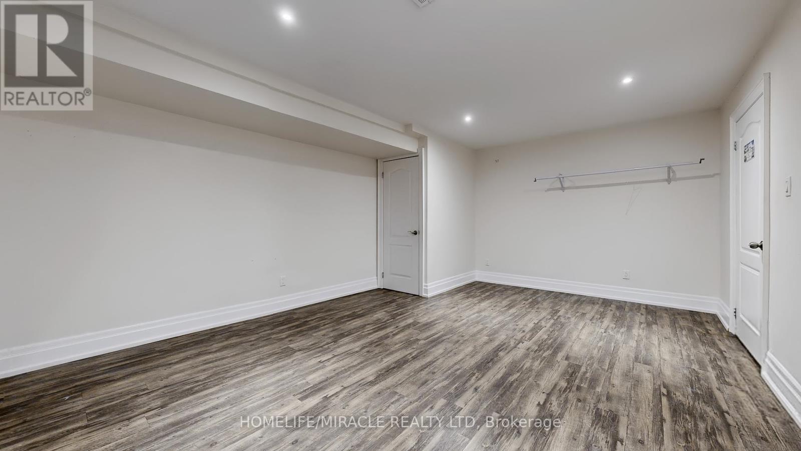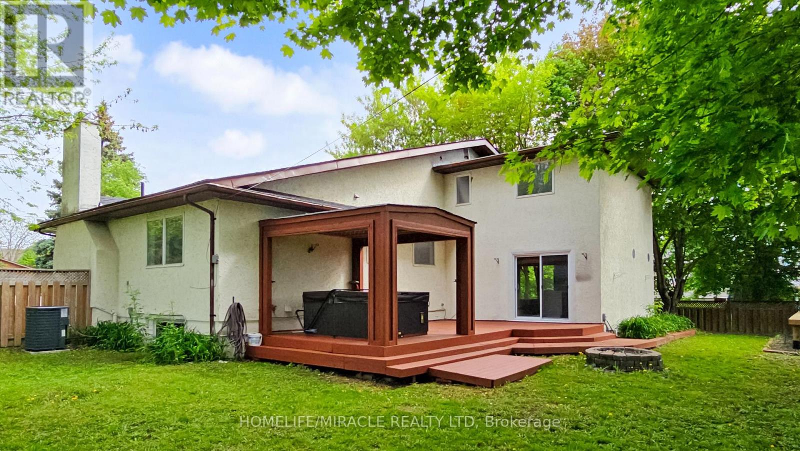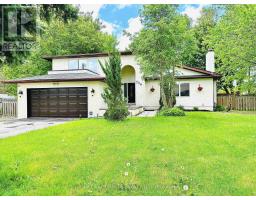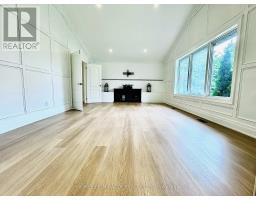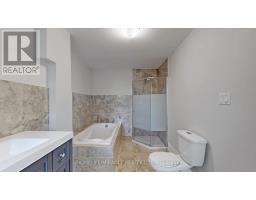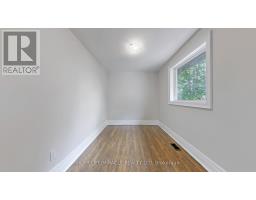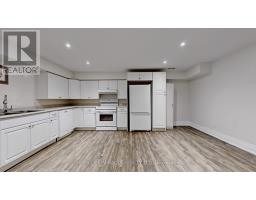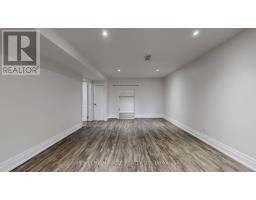509 Maine Street Oshawa, Ontario L1L 1A2
$1,389,999
A truly exceptional, fully renovated custom residence situated on a generous lot in the prestigious Kedron community. This thoughtfully designed home showcases a stunning chef-inspired kitchen with stainless steel appliances, a vaulted living room anchored by a sophisticated fireplace, elegant marble flooring, and raised panel wall detailing. The striking two-storey dining room adds dramatic flair, while the main floor also offers a private den and a fifth bedroom ideal for guests or multi-generational living. The opulent primary suite features a spa-like five-piece ensuite and a private balcony retreat. The professionally finished basement extends the living space with two additional bedrooms, a full bathroom, a second kitchen, and an expansive recreation room perfect for entertaining or extended family. Step outside to a beautifully landscaped backyard oasis, complete with custom wood pergolas, an entertainment-ready deck, a heated above-ground pool, and a hot tub. Located just minutes from Ontario Tech University, Durham College, shopping centres, and a variety of dining options, this home offers both luxury and convenience in one of Oshawas most coveted neighbourhoods. (id:50886)
Property Details
| MLS® Number | E12192719 |
| Property Type | Single Family |
| Community Name | Kedron |
| Amenities Near By | Golf Nearby, Park, Public Transit, Schools, Hospital |
| Equipment Type | Water Heater |
| Features | Lighting, Carpet Free, Gazebo, Sump Pump, In-law Suite |
| Parking Space Total | 8 |
| Pool Type | Above Ground Pool |
| Rental Equipment Type | Water Heater |
| Structure | Deck, Patio(s), Porch, Shed |
Building
| Bathroom Total | 4 |
| Bedrooms Above Ground | 5 |
| Bedrooms Below Ground | 1 |
| Bedrooms Total | 6 |
| Age | 31 To 50 Years |
| Amenities | Fireplace(s) |
| Appliances | Hot Tub, Water Meter, Dryer, Washer, Window Coverings |
| Basement Development | Finished |
| Basement Features | Apartment In Basement |
| Basement Type | N/a (finished) |
| Construction Style Attachment | Detached |
| Cooling Type | Central Air Conditioning |
| Exterior Finish | Stucco |
| Fire Protection | Security System, Smoke Detectors |
| Fireplace Present | Yes |
| Fireplace Total | 1 |
| Flooring Type | Laminate |
| Foundation Type | Block |
| Half Bath Total | 1 |
| Heating Fuel | Natural Gas |
| Heating Type | Forced Air |
| Stories Total | 2 |
| Size Interior | 2,500 - 3,000 Ft2 |
| Type | House |
| Utility Water | Municipal Water |
Parking
| Attached Garage | |
| Garage |
Land
| Acreage | No |
| Fence Type | Fully Fenced, Fenced Yard |
| Land Amenities | Golf Nearby, Park, Public Transit, Schools, Hospital |
| Sewer | Sanitary Sewer |
| Size Depth | 166 Ft ,9 In |
| Size Frontage | 106 Ft |
| Size Irregular | 106 X 166.8 Ft |
| Size Total Text | 106 X 166.8 Ft|under 1/2 Acre |
| Zoning Description | R1-a |
Rooms
| Level | Type | Length | Width | Dimensions |
|---|---|---|---|---|
| Second Level | Bedroom 3 | 3.55 m | 4.4 m | 3.55 m x 4.4 m |
| Second Level | Bedroom 4 | 2.22 m | 4.95 m | 2.22 m x 4.95 m |
| Second Level | Bathroom | 3.67 m | 2.25 m | 3.67 m x 2.25 m |
| Second Level | Bathroom | 3.67 m | 2.15 m | 3.67 m x 2.15 m |
| Second Level | Primary Bedroom | 4.68 m | 4.35 m | 4.68 m x 4.35 m |
| Second Level | Bedroom 2 | 3.66 m | 2.84 m | 3.66 m x 2.84 m |
| Basement | Recreational, Games Room | 5.6 m | 8.72 m | 5.6 m x 8.72 m |
| Basement | Kitchen | 5.22 m | 4.34 m | 5.22 m x 4.34 m |
| Basement | Bedroom | 5.61 m | 4.06 m | 5.61 m x 4.06 m |
| Basement | Bedroom | 5.78 m | 4 m | 5.78 m x 4 m |
| Main Level | Living Room | 65.78 m | 4 m | 65.78 m x 4 m |
| Main Level | Family Room | 4.7 m | 4.25 m | 4.7 m x 4.25 m |
| Main Level | Kitchen | 5.84 m | 3.25 m | 5.84 m x 3.25 m |
| Main Level | Dining Room | 3.66 m | 4.24 m | 3.66 m x 4.24 m |
| Main Level | Eating Area | 5.84 m | 4.5 m | 5.84 m x 4.5 m |
| Main Level | Bedroom 5 | 3.6 m | 4.4 m | 3.6 m x 4.4 m |
| Main Level | Bathroom | 2.32 m | 1.28 m | 2.32 m x 1.28 m |
Utilities
| Cable | Available |
| Electricity | Installed |
| Sewer | Installed |
https://www.realtor.ca/real-estate/28408967/509-maine-street-oshawa-kedron-kedron
Contact Us
Contact us for more information
Marmik Patel
Salesperson
marmikpatel.homelifemiracle.com/
www.facebook.com/marmik.patel.503/
www.linkedin.com/in/mpate337/
22 Slan Avenue
Toronto, Ontario M1G 3B2
(416) 289-3000
(416) 289-3008
Manjil Sathavara
Salesperson
www.sathrealtyexpert.com/
www.facebook.com/manjil.realtor
22 Slan Avenue
Toronto, Ontario M1G 3B2
(416) 289-3000
(416) 289-3008




