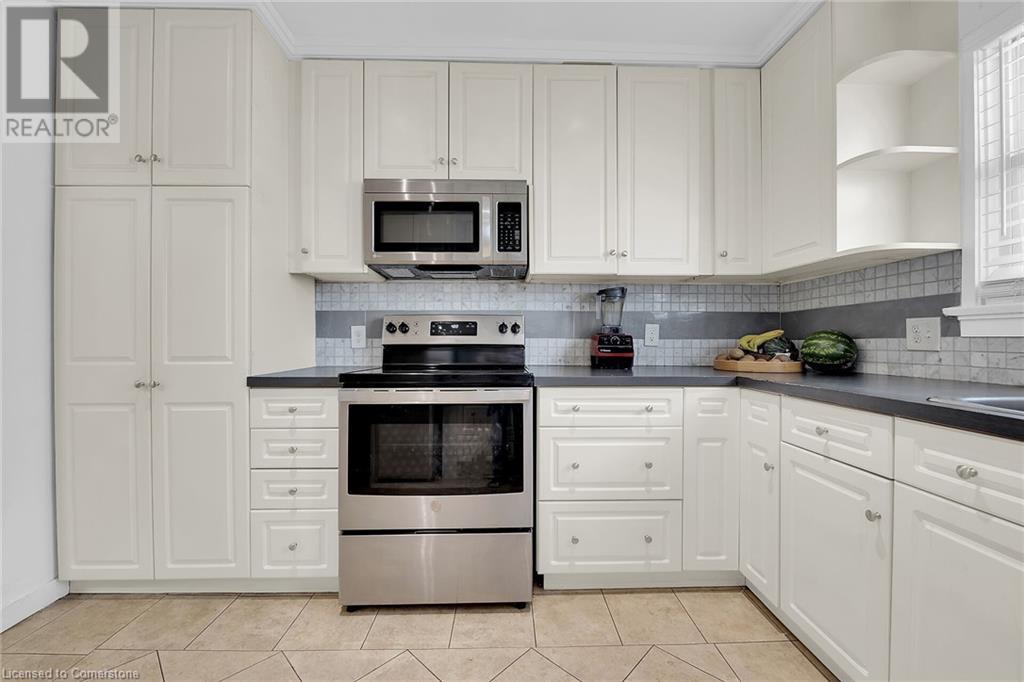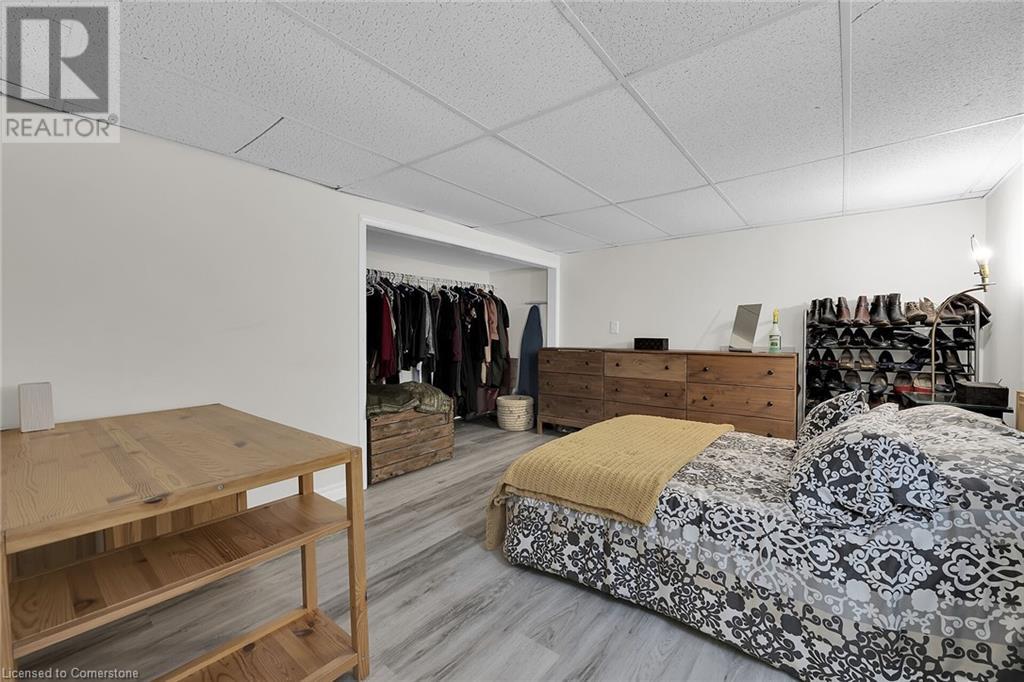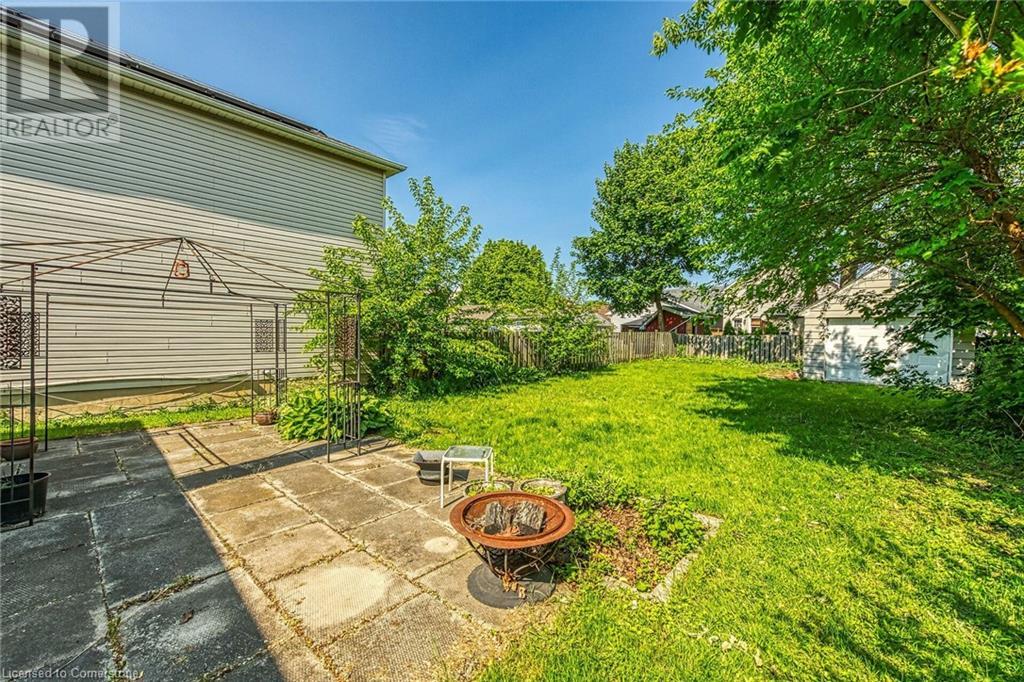70 Concord Avenue Avenue St. Catharines, Ontario L2M 5N8
$549,900
AFFORDABLE BRICK BUNGALOW, WITH EASY ACESS TO THE HWY. 2+1 BEDROOM WITH DETACHED GARAGE IN A QUIET NORTH END NEIGHBOURHOOD CLOSE TO SHOPPING, RECREATION AND PUBLIC TRANSIT. 36' X 135' LOT. UPSTAIRS YOU WILL FIND ALL GOOD SIZE ROOMS, LIVING ROOM, DINING ROOM, 2 BEDROOMS ALL HARDWOOD FLOORS AND A UPDATED KITCHEN. DOWNSTAIRS YOU WOULD HAVE THE OPTION OF FINISHING A GRANNY SUITE DUE TO THE SEPARATE ENTRANCE TO A RECROOM, LARGE 3RD BEDROOM, 3 PC BATHROOM, LAUNDRY AND PLENTY OF STORAGE. OUT BACK IS A FULLY FENCED YARD WITH PATIO AND DETACHED GARAGE, ROOF SHINGLES REPLACED IN 2016. (id:50886)
Property Details
| MLS® Number | 40736915 |
| Property Type | Single Family |
| Amenities Near By | Park, Place Of Worship, Playground, Public Transit, Schools, Shopping |
| Community Features | Quiet Area, School Bus |
| Equipment Type | None |
| Parking Space Total | 4 |
| Rental Equipment Type | None |
Building
| Bathroom Total | 2 |
| Bedrooms Above Ground | 2 |
| Bedrooms Below Ground | 2 |
| Bedrooms Total | 4 |
| Appliances | Dishwasher, Refrigerator, Stove, Microwave Built-in |
| Architectural Style | Bungalow |
| Basement Development | Partially Finished |
| Basement Type | Full (partially Finished) |
| Constructed Date | 1947 |
| Construction Style Attachment | Detached |
| Cooling Type | Central Air Conditioning |
| Exterior Finish | Brick |
| Heating Fuel | Natural Gas |
| Heating Type | Forced Air |
| Stories Total | 1 |
| Size Interior | 937 Ft2 |
| Type | House |
| Utility Water | Municipal Water |
Parking
| Detached Garage |
Land
| Access Type | Highway Nearby |
| Acreage | No |
| Fence Type | Fence |
| Land Amenities | Park, Place Of Worship, Playground, Public Transit, Schools, Shopping |
| Sewer | Municipal Sewage System |
| Size Depth | 136 Ft |
| Size Frontage | 36 Ft |
| Size Total Text | Under 1/2 Acre |
| Zoning Description | R2 |
Rooms
| Level | Type | Length | Width | Dimensions |
|---|---|---|---|---|
| Basement | Bedroom | 9'1'' x 10'2'' | ||
| Basement | 3pc Bathroom | Measurements not available | ||
| Basement | Recreation Room | 14'10'' x 10'8'' | ||
| Basement | Bedroom | 13'1'' x 10'9'' | ||
| Main Level | 4pc Bathroom | Measurements not available | ||
| Main Level | Bedroom | 11'10'' x 9'0'' | ||
| Main Level | Primary Bedroom | 11'10'' x 11'0'' | ||
| Main Level | Kitchen | 11'2'' x 11'2'' | ||
| Main Level | Dining Room | 11'6'' x 9'9'' | ||
| Main Level | Living Room | 13'8'' x 11'0'' |
Utilities
| Electricity | Available |
| Natural Gas | Available |
https://www.realtor.ca/real-estate/28408711/70-concord-avenue-avenue-st-catharines
Contact Us
Contact us for more information
Paulo Antunes
Salesperson
1044 Cannon Street East
Hamilton, Ontario L8L 2H7
(905) 308-8333
www.kwcomplete.com/

































































